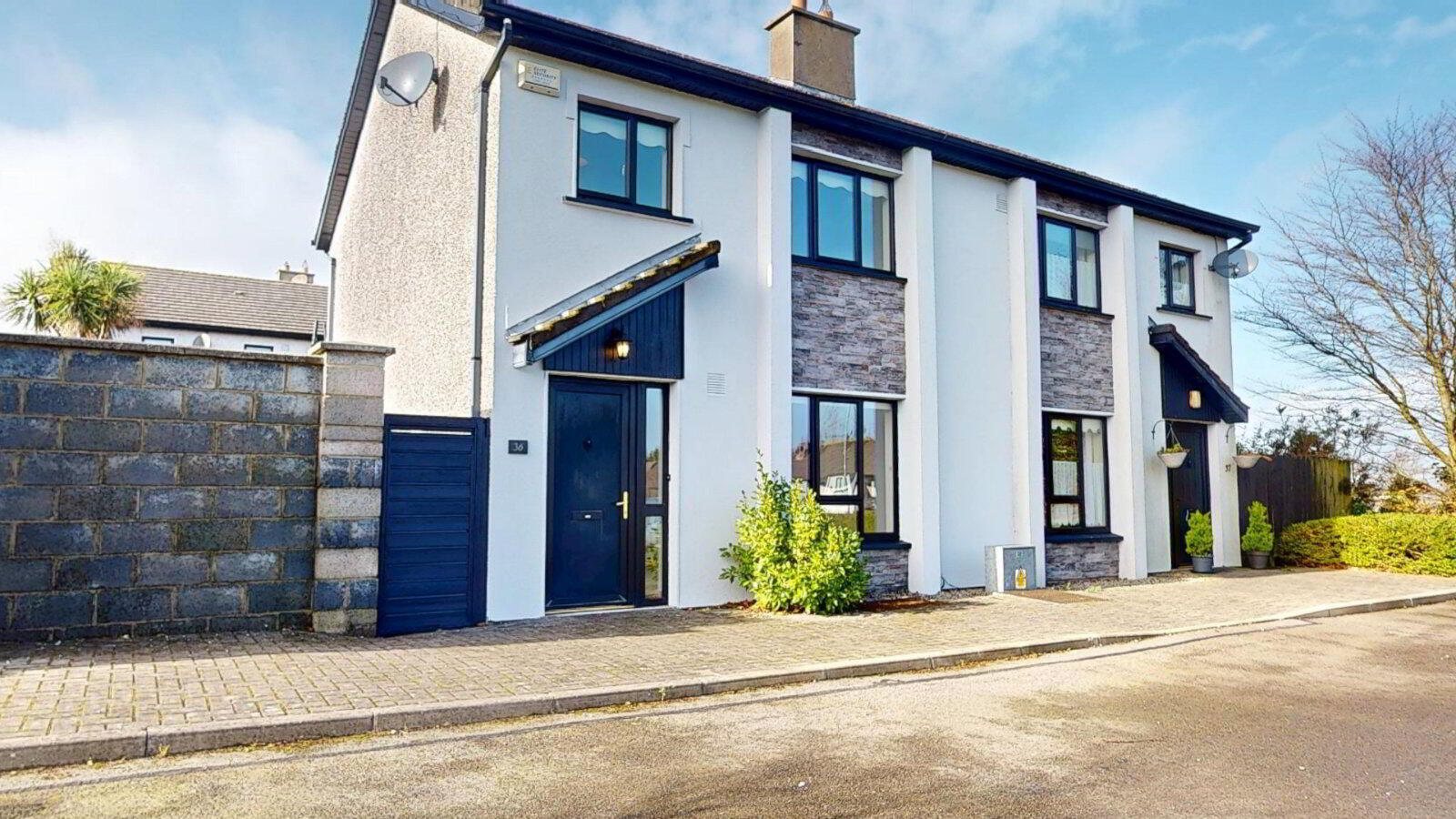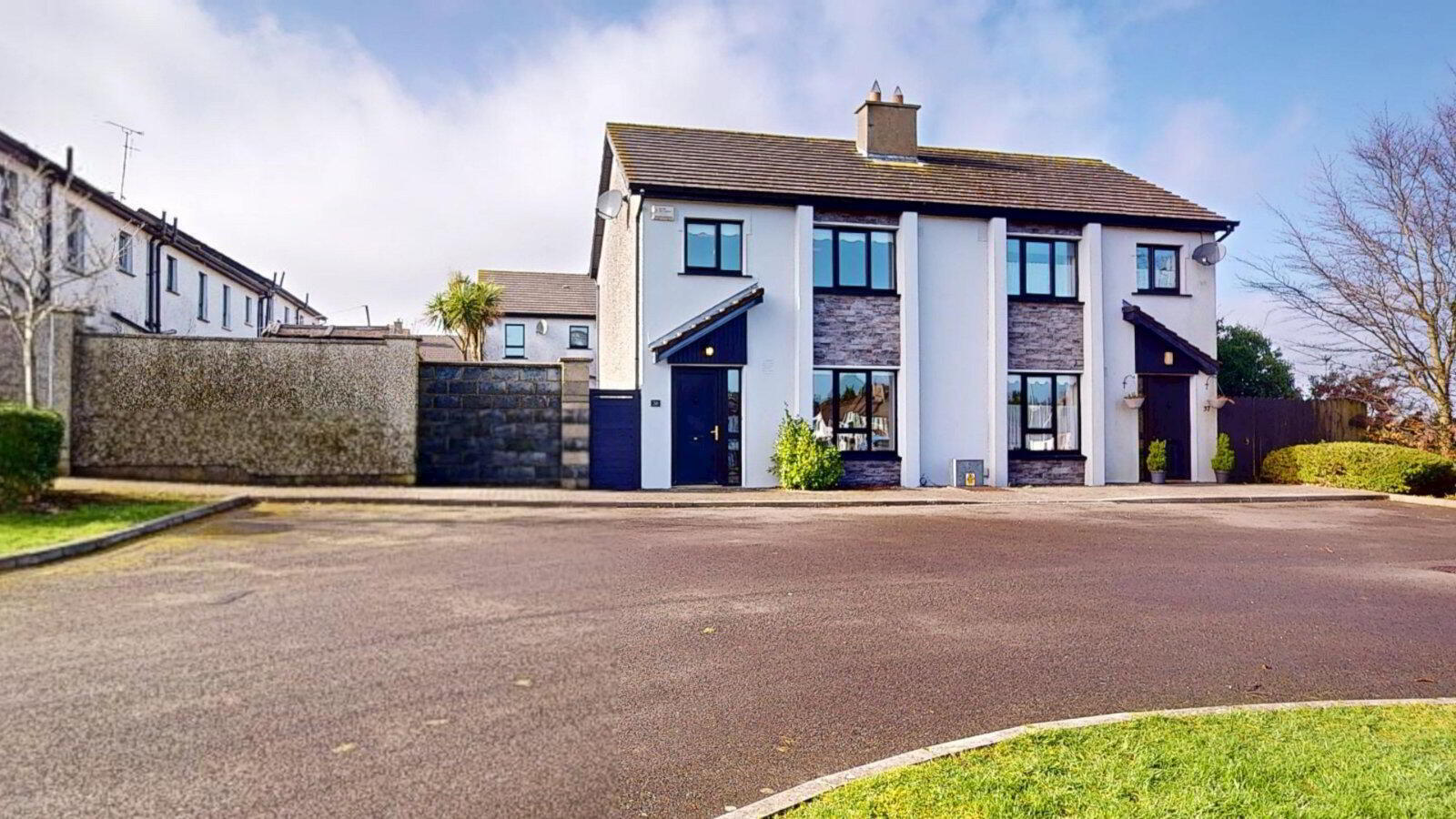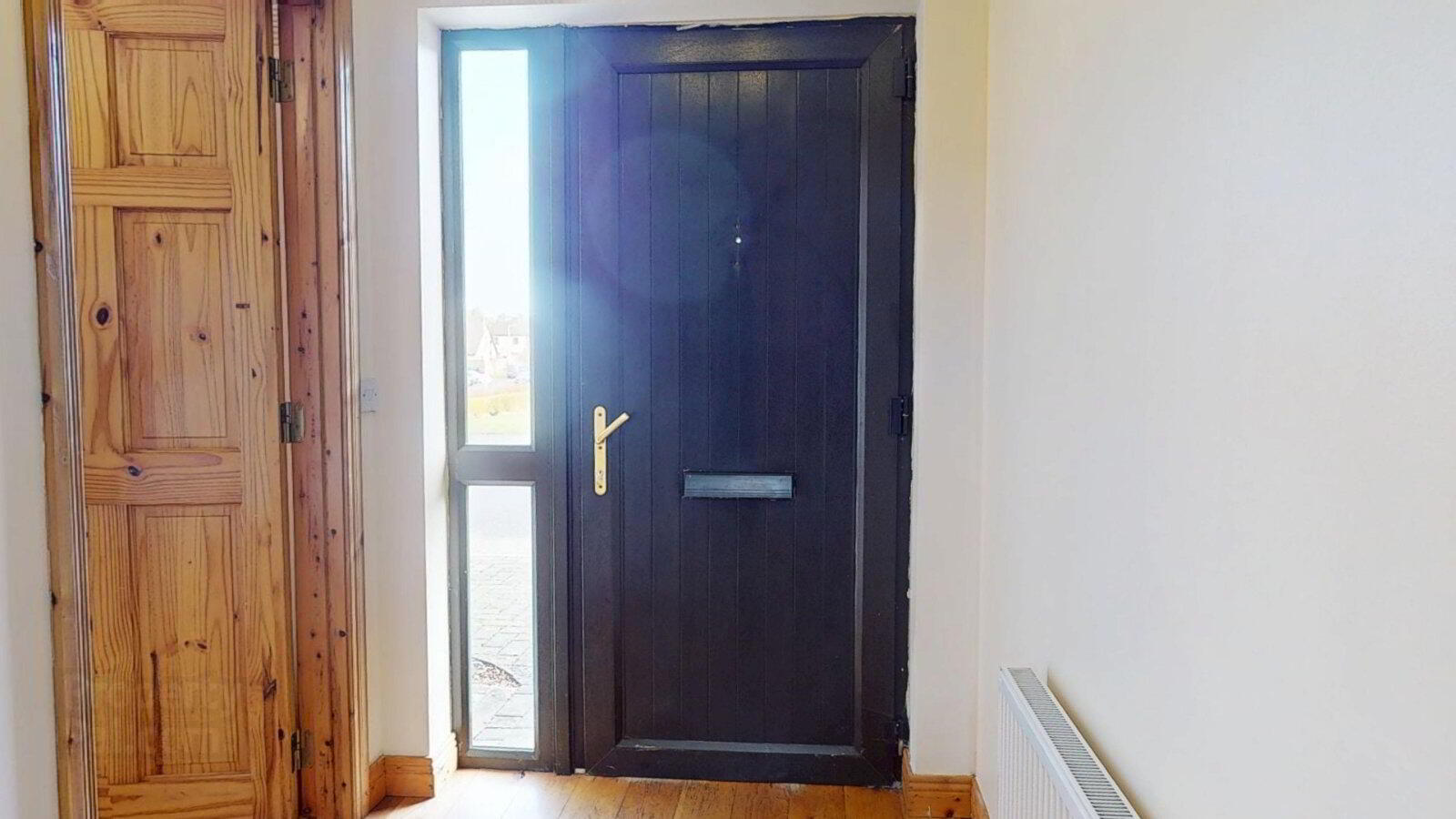


36 Lus Mor,
Whiterock Hill, Y35RX8Y
2 Bed House
Asking Price €240,000
2 Bedrooms
3 Bathrooms
1 Reception
Property Overview
Status
For Sale
Style
House
Bedrooms
2
Bathrooms
3
Receptions
1
Property Features
Tenure
Not Provided
Energy Rating

Property Financials
Price
Asking Price €240,000
Stamp Duty
€2,400*²
Property Engagement
Views All Time
53
 We are delighted to present this 2 bedroomed semi detached property to the market. Lus Mór is an extremely popular and well established development, close to Wexford Town Centre and all of its amenities. No. 36 occupies a lovely position in a quiet cul-de-sac within Lus Mór.
We are delighted to present this 2 bedroomed semi detached property to the market. Lus Mór is an extremely popular and well established development, close to Wexford Town Centre and all of its amenities. No. 36 occupies a lovely position in a quiet cul-de-sac within Lus Mór. This freshly painted property is located with amenities such as Scoil Charman (750m), St. Joseph’s GAA Club (550m) and Wexford Golf Club (2.3km) all on your doorstep. There are a number of additional amenities nearby, including a local bus stop (350m), primary and secondary schools, churches, supermarkets, restaurants, hotels, cafes, bars and main street shopping. Stunning ‘Blue Flag’ beaches at Curracloe and Rosslare Strand are both only a 20-minute drive away.
No. 36 Lus Mór comes to market in very good condition. The ground floor accommodation comprises an entrance hallway, living room, kitchen / diner and utility room. On the first floor there is a spacious landing area, 2 double bedrooms (master ensuite) and a refurbished main bathroom. The property has been well maintained over the years and has the added benefit of a very large side & rear garden which has obvious potential to extend the property (subject to the necessary consent).
This excellent property would be suited to a wide range of purchasers, including first time buyers, investment purchasers, or anybody seeking to downsize.
Viewing is highly recommended.
Virtual tour online.
Rooms
Entrance Hall
2.9m x 1.63m
Sollid Hard Wood Oak flooring.
Sitting Room
4.16m x 4.13m
Feature solid fuel fireplace, Hard wood Oak flooring with centre piece design.
Kitchen Dining Room
4.14m x 3m
Tiled & timber floor combined, fitted kitchen, worktop, sink, kitchen appliances, tiled splashback. Door to back patio/garden.
Utility Room
1.9m x 1m
Plumbed for machine, storage.
Landing
Bedroom
3m x 2.45m
Carpet to floor.
Bathroom
3.10m x 1.98m
Fully tiled with wc, whb and bath.
Bedroom main
4.3m x 2.71m
Carpet to floor.
Ensuite Bathroom
3.1m x 1m
Fully tiled with wc, whb and shower.
Outside
Patio paving area, side access, oil tank oil burner. Potential to extend onto the side or rear.

Click here to view the 3D tour

