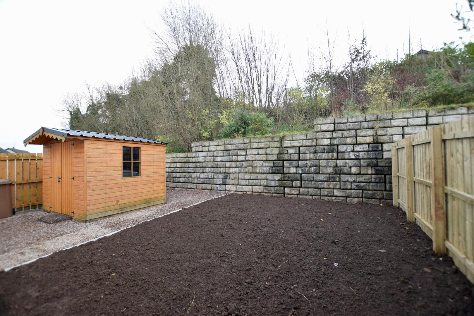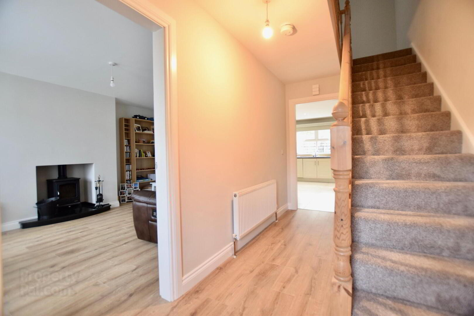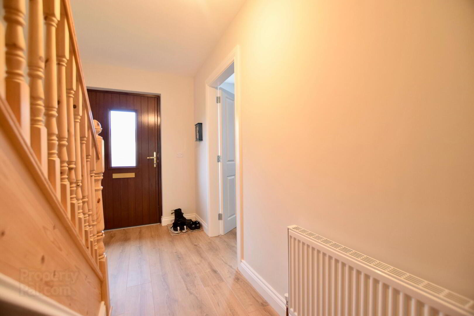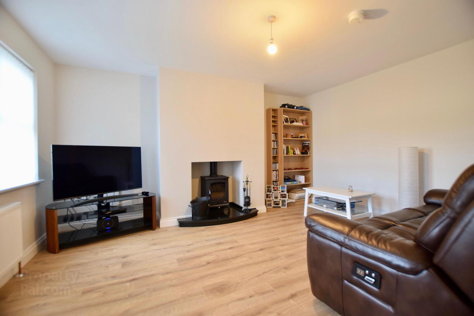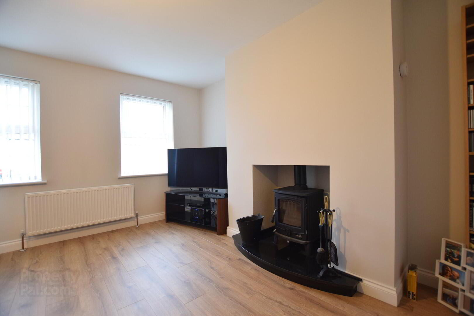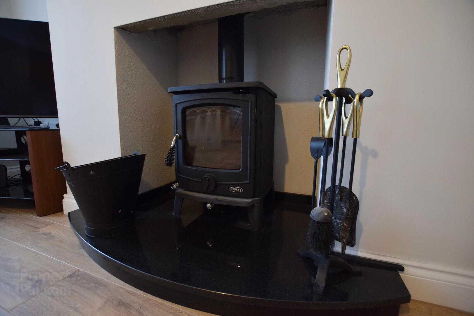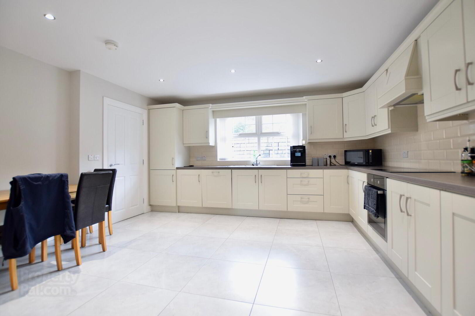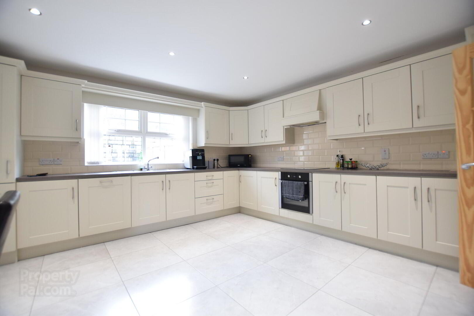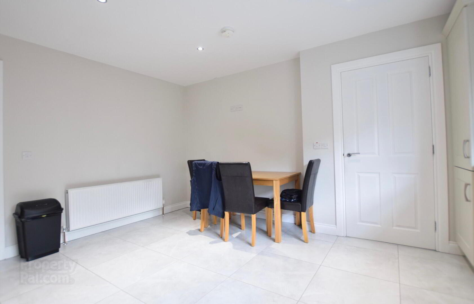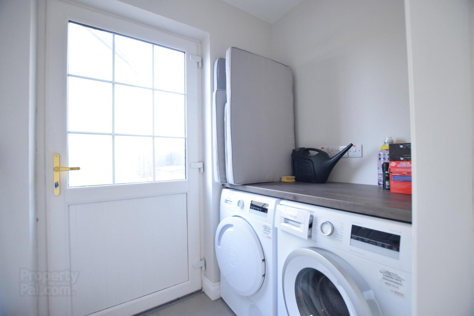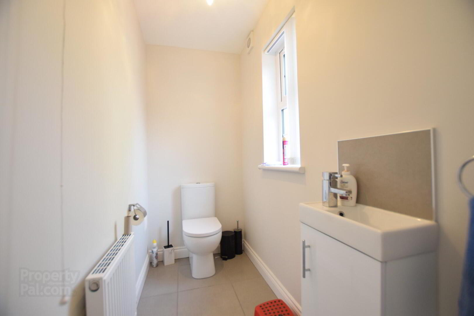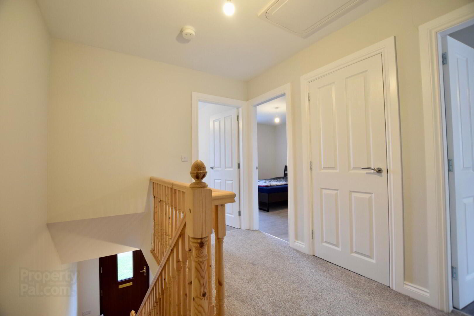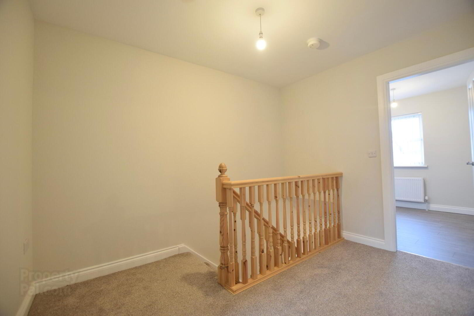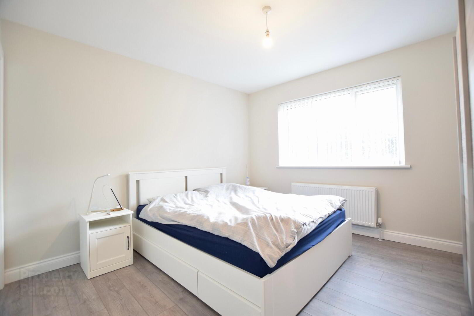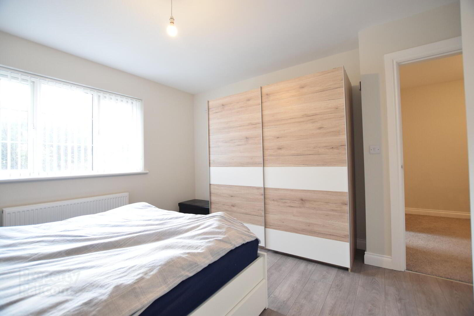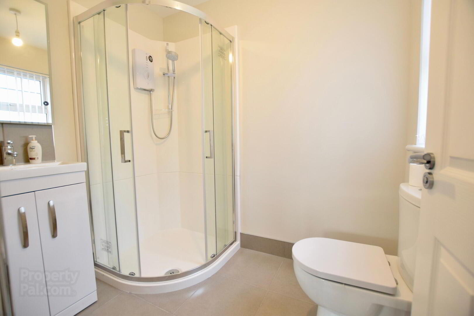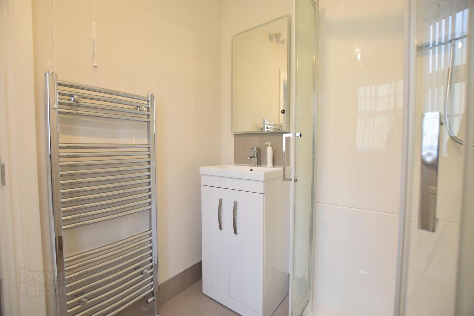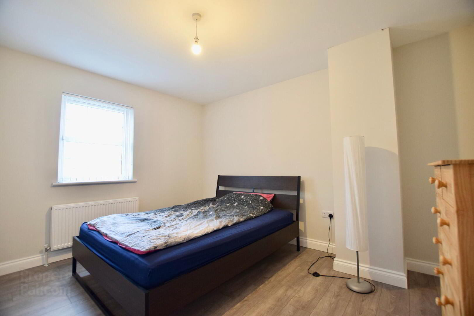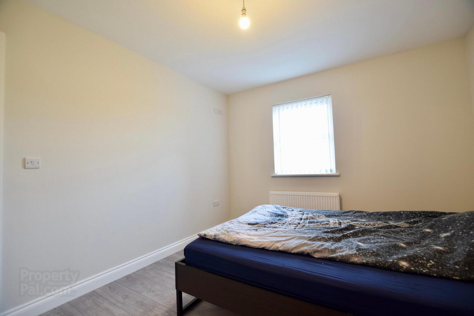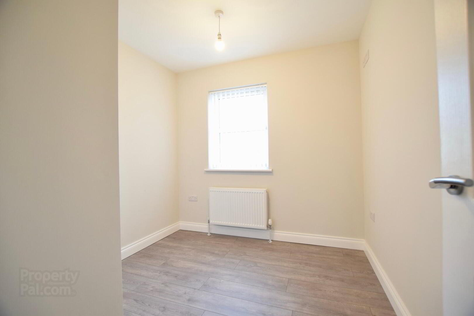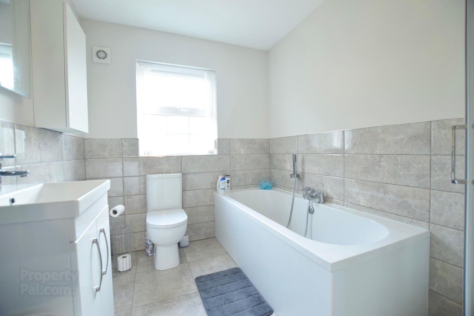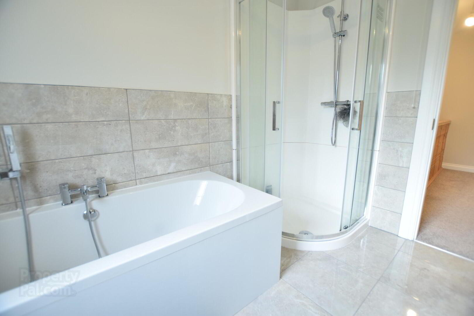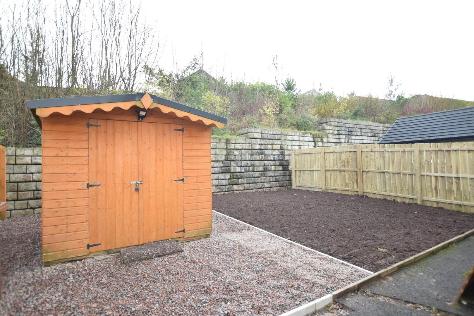36 Loranvale,
Cookstown, BT80 8XZ
3 Bed Semi-detached House
Guide Price £194,950
3 Bedrooms
2 Bathrooms
1 Reception
Property Overview
Status
For Sale
Style
Semi-detached House
Bedrooms
3
Bathrooms
2
Receptions
1
Property Features
Tenure
Not Provided
Energy Rating
Heating
Gas
Broadband
*³
Property Financials
Price
Guide Price £194,950
Stamp Duty
Rates
£1,128.13 pa*¹
Typical Mortgage
Property Engagement
Views Last 7 Days
806
Views All Time
2,471
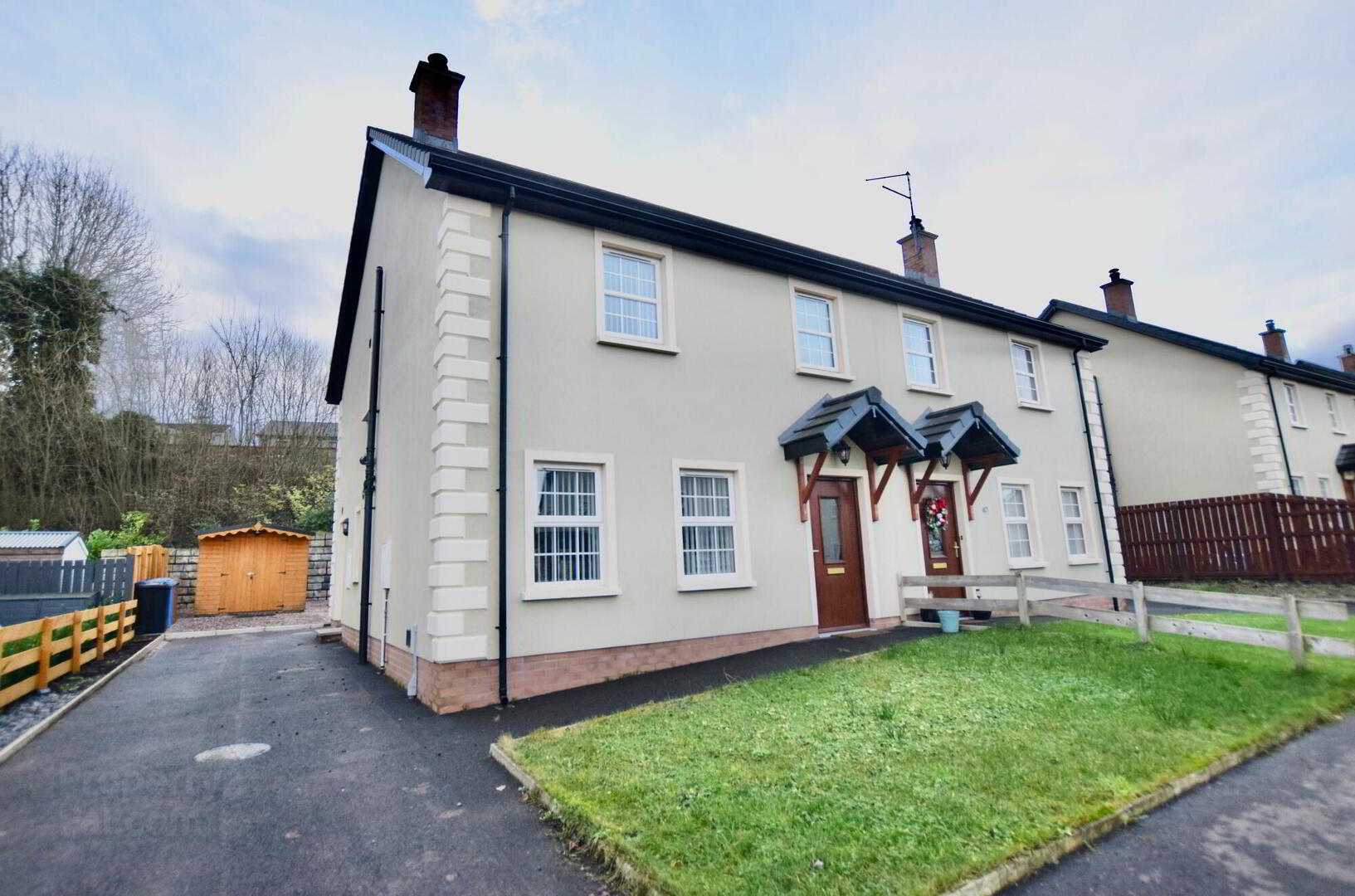
Features
- Gas Heating with Solar Panels for domestic water
- Double glazed windows
- Ground Floor: Entrance hallway; Living room; Kitchen/dining area; Utility area; WC with WHB
- First Floor: Three bedroom, one with en-suite; Bathroom
- Exterior: Driveway to front and side. Front garden in lawn, rear garden in lawn and stones
- Rates: £1128.13
- 123 m2/1323 sq ft (LPSNI)
An well maintained three bedroom semi detached property in a popular residential area. This would be an ideal first home.
Ground Floor
- Entrance Hallway
- 1.9m x 4.5m (6' 3" x 14' 9")
Wooden entrance door. Laminate flooring. Phone point. Under stair storage area. - Living Room
- 3.7m x 4.5m (12' 2" x 14' 9")
Front facing living room. TV point. Laminate flooring. Multi fuel stove. - Kitchen/Dining Area
- 4.4m x 4.5m (14' 5" x 14' 9")
Fully fitted kitchen with high and low level units, tiled between units. Tiled floor. Integrated oven/hob. Integrated fridge/freezer and dishwasher. Access to utility area. - Utility Area
- 1.5m x 2m (4' 11" x 6' 7")
Plumbing for washing machine and tumble dryer. Door to driveway. Tiled floor. - WC with WHB
- 1m x 2.5m (3' 3" x 8' 2")
Tiled floor. WC. WHB.
First Floor
- Landing
- Carpeted. Storage area. Access to attic.
- Bedroom 1
- 4m x 3.5m (13' 1" x 11' 6")
Master bedroom. Laminate flooring. TV point. Rear facing.
En-suite (2.1m x 1.7m) Tiled floor. WHB. WC. Shower pod. - Bedroom 2
- 3.2m x 3.1m (10' 6" x 10' 2")
Front facing double bedroom. Laminate flooring. TV point. - Bedroom 3
- 2.5m x 2.7m (8' 2" x 8' 10")
Front facing bedroom. Laminate flooring. - Bathroom
- 2.1m x 2.8m (6' 11" x 9' 2")
Tiled floor. Partially tiled walls. WC. WHB. Bath. Shower pod.
- Exterior
- Driveway to front and side. Lawned area to font. Rear garden laid out in a stoned area with a lawned area. Garden Shed.
- Inclusions
- Blinds. Carpets. Oven/hob, fridge/freezer, dishwasher. Garden shed.
- Exclusions
- Washing machine. Tumble Dryer.
- MORTGAGE ADVICE: STANLEY BEST ESTATE AGENTS are pleased to offer a FREE independent mortgage and financial advice service. Please ask for details. All photographs have been taken with a wide angle lens.
Important notice to purchasers – Stanley Best Estate Agents have not tested any systems, services or appliances at this property. Maps, plans and models are not to scale and measurements are approximate

Click here to view the video

