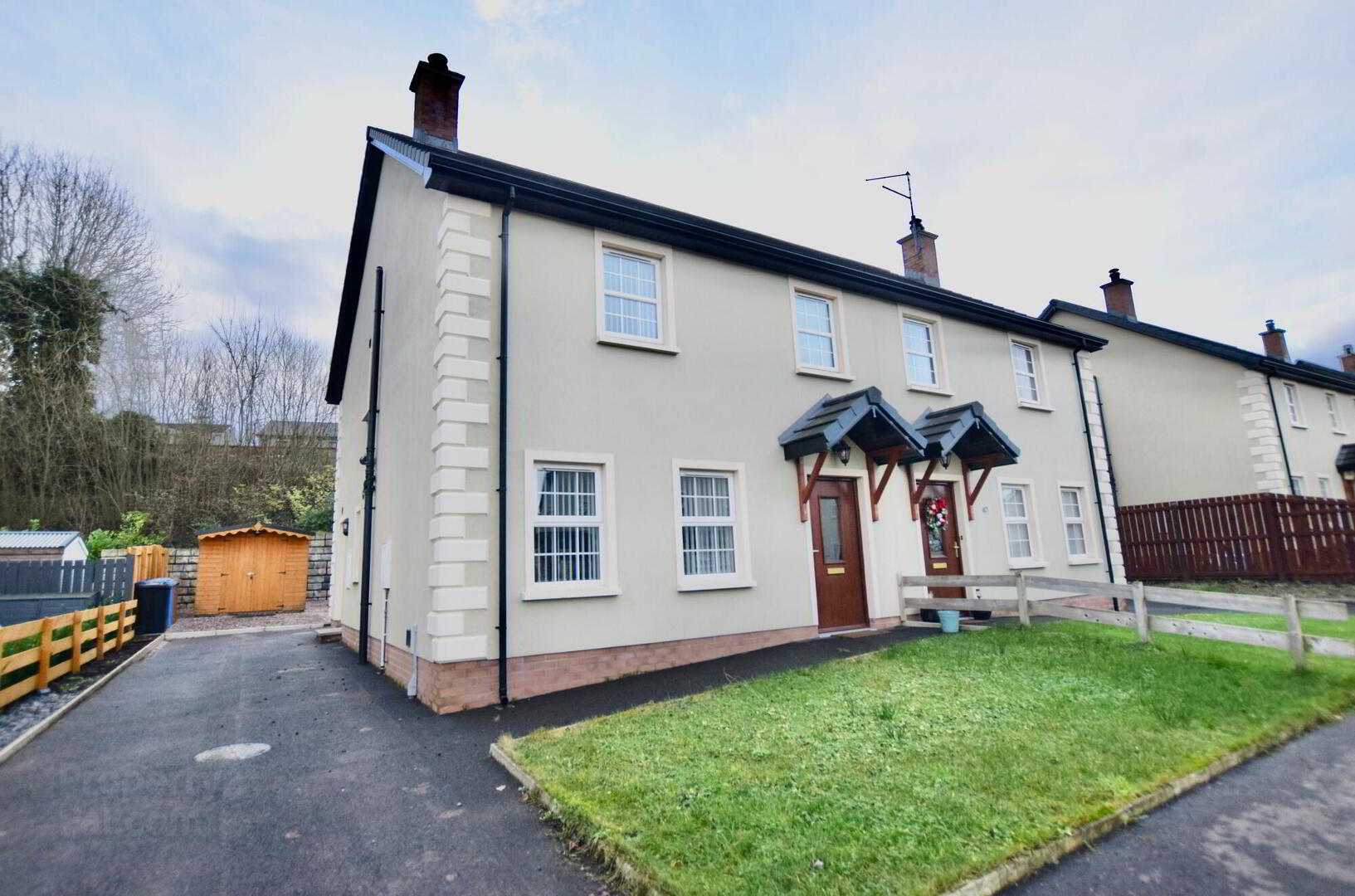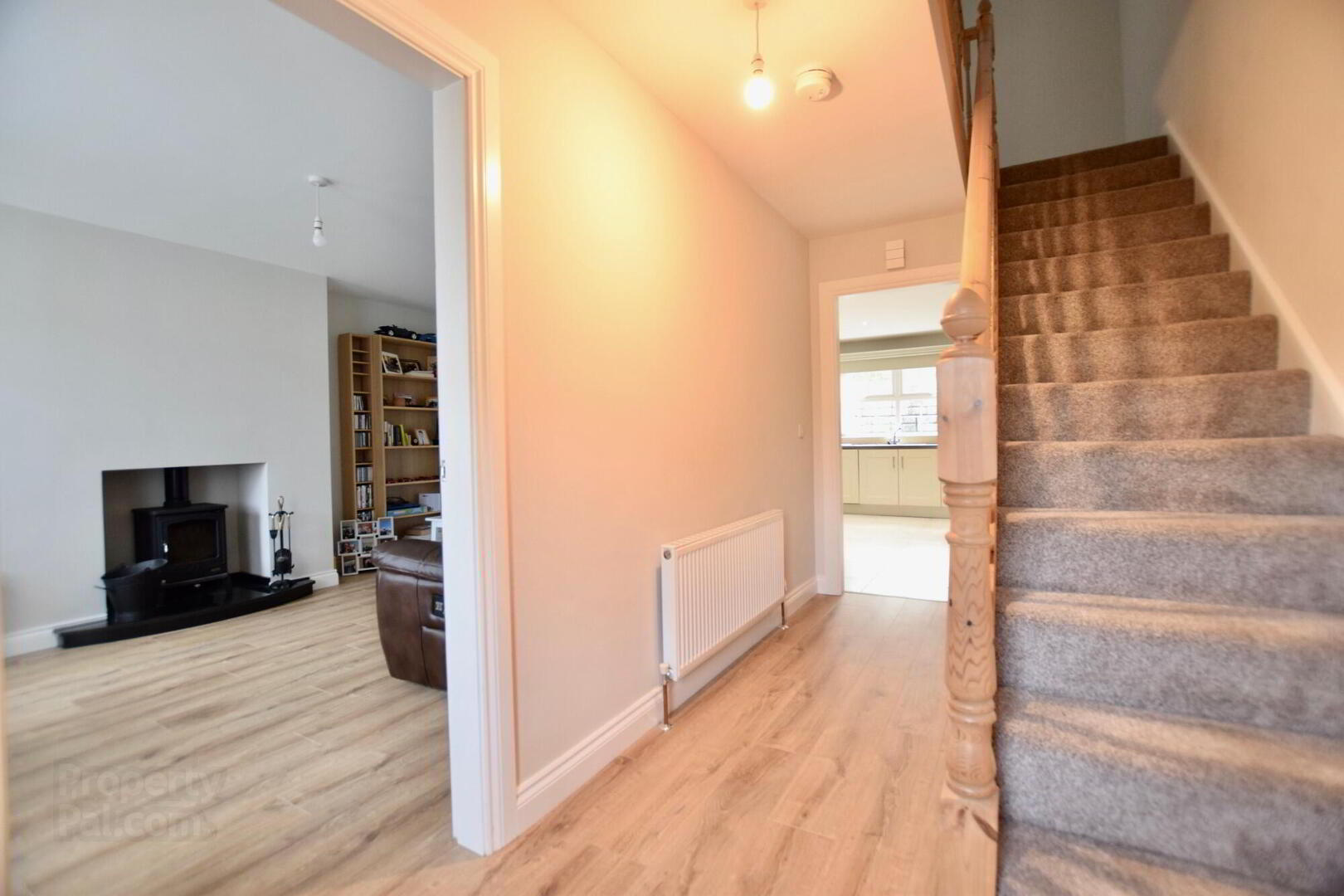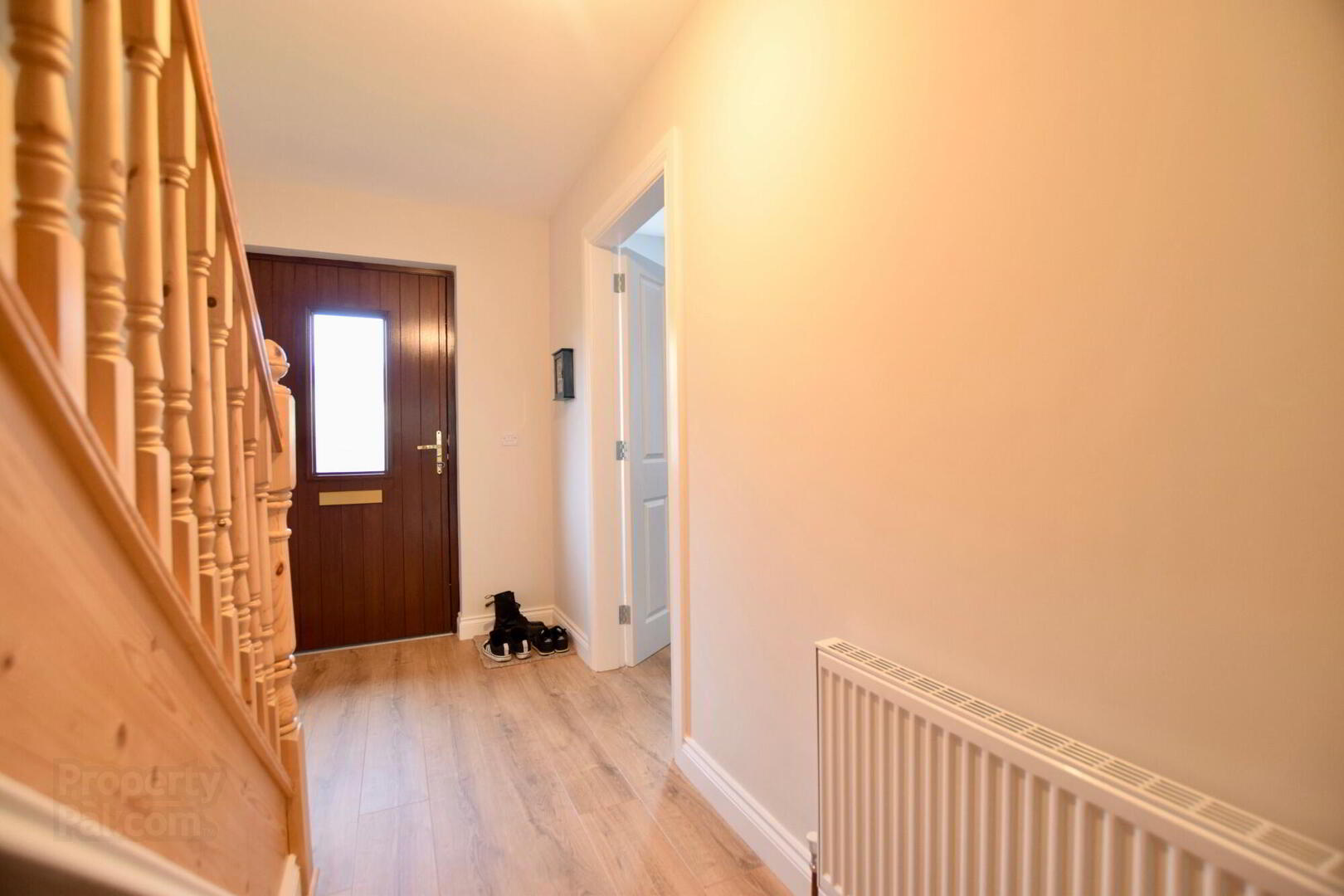


36 Loranvale,
Cookstown, BT80 8XZ
3 Bed Semi-detached House
Guide Price £194,950
3 Bedrooms
2 Bathrooms
1 Reception
Property Overview
Status
For Sale
Style
Semi-detached House
Bedrooms
3
Bathrooms
2
Receptions
1
Property Features
Tenure
Not Provided
Energy Rating
Heating
Gas
Broadband
*³
Property Financials
Price
Guide Price £194,950
Stamp Duty
Rates
£1,128.13 pa*¹
Typical Mortgage
Property Engagement
Views All Time
522

Features
- Gas Heating with Solar Panels for domestic water
- Double glazed windows
- Ground Floor: Entrance hallway; Living room; Kitchen/dining area; Utility area; WC with WHB
- First Floor: Three bedroom, one with en-suite; Bathroom
- Exterior: Driveway to front and side. Front garden in lawn, rear garden in lawn and stones
- Rates: £1128.13
- 123 m2/1323 sq ft (LPSNI)
An well maintained three bedroom semi detached property in a popular residential area. This would be an ideal first home.
Ground Floor
- Entrance Hallway
- 1.9m x 4.5m (6' 3" x 14' 9")
Wooden entrance door. Laminate flooring. Phone point. Under stair storage area. - Living Room
- 3.7m x 4.5m (12' 2" x 14' 9")
Front facing living room. TV point. Laminate flooring. Multi fuel stove. - Kitchen/Dining Area
- 4.4m x 4.5m (14' 5" x 14' 9")
Fully fitted kitchen with high and low level units, tiled between units. Tiled floor. Integrated oven/hob. Integrated fridge/freezer and dishwasher. Access to utility area. - Utility Area
- 1.5m x 2m (4' 11" x 6' 7")
Plumbing for washing machine and tumble dryer. Door to driveway. Tiled floor. - WC with WHB
- 1m x 2.5m (3' 3" x 8' 2")
Tiled floor. WC. WHB.
First Floor
- Landing
- Carpeted. Storage area. Access to attic.
- Bedroom 1
- 4m x 3.5m (13' 1" x 11' 6")
Master bedroom. Laminate flooring. TV point. Rear facing.
En-suite (2.1m x 1.7m) Tiled floor. WHB. WC. Shower pod. - Bedroom 2
- 3.2m x 3.1m (10' 6" x 10' 2")
Front facing double bedroom. Laminate flooring. TV point. - Bedroom 3
- 2.5m x 2.7m (8' 2" x 8' 10")
Front facing bedroom. Laminate flooring. - Bathroom
- 2.1m x 2.8m (6' 11" x 9' 2")
Tiled floor. Partially tiled walls. WC. WHB. Bath. Shower pod.
- Exterior
- Driveway to front and side. Lawned area to font. Rear garden laid out in a stoned area with a lawned area. Garden Shed.
- Inclusions
- Blinds. Carpets. Oven/hob, fridge/freezer, dishwasher. Garden shed.
- Exclusions
- Washing machine. Tumble Dryer.
- MORTGAGE ADVICE: STANLEY BEST ESTATE AGENTS are pleased to offer a FREE independent mortgage and financial advice service. Please ask for details. All photographs have been taken with a wide angle lens.
Important notice to purchasers – Stanley Best Estate Agents have not tested any systems, services or appliances at this property. Maps, plans and models are not to scale and measurements are approximate






