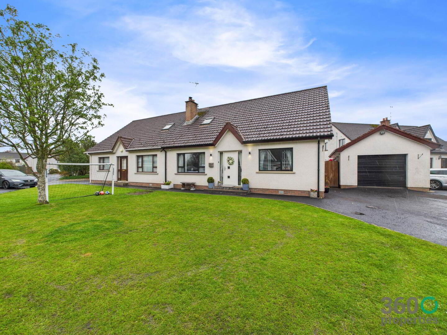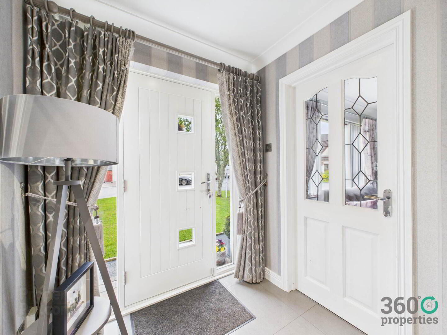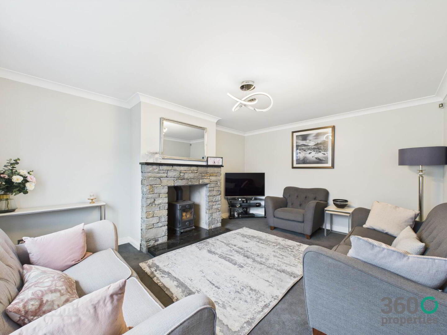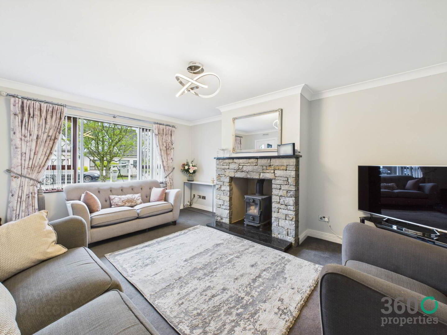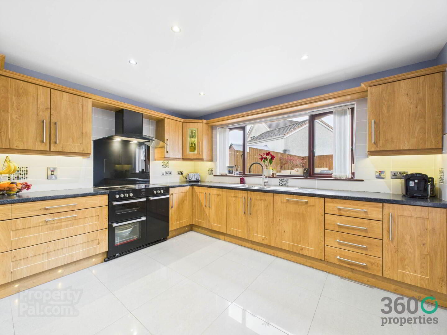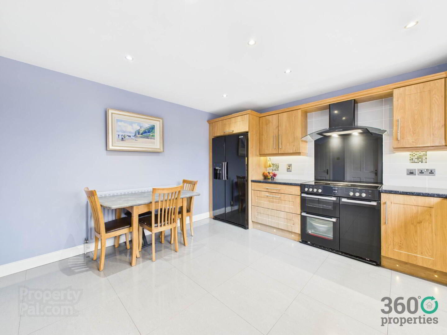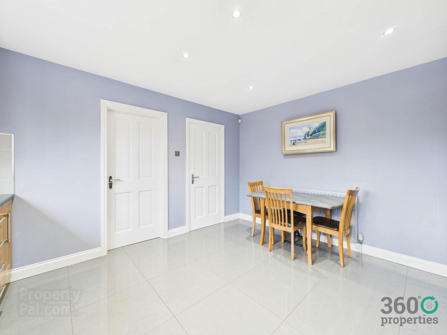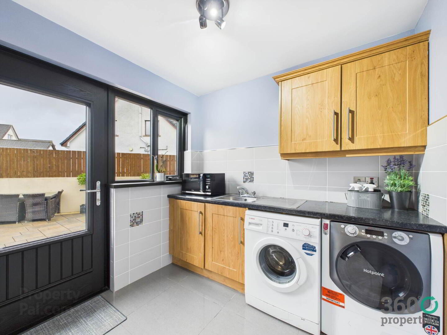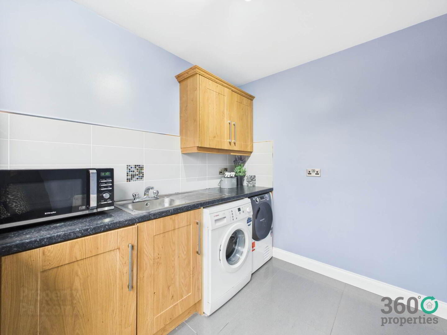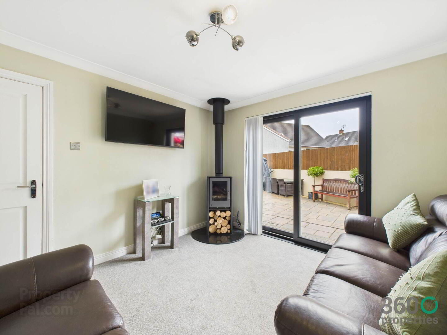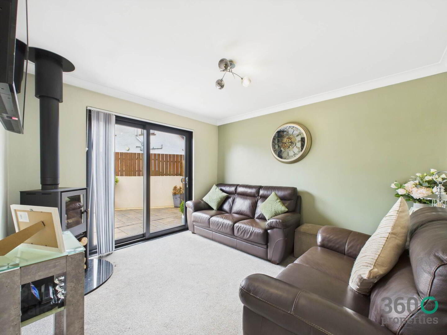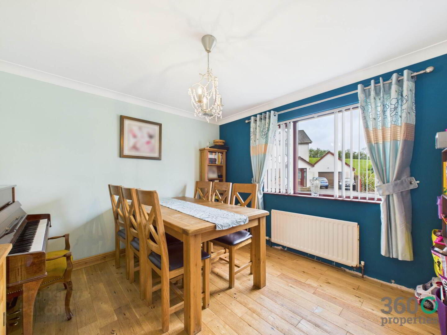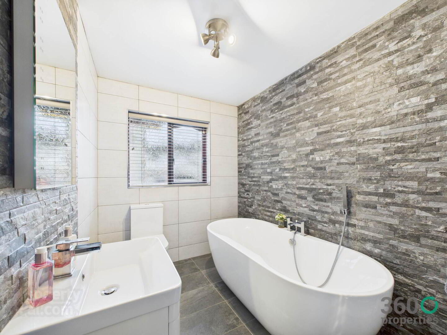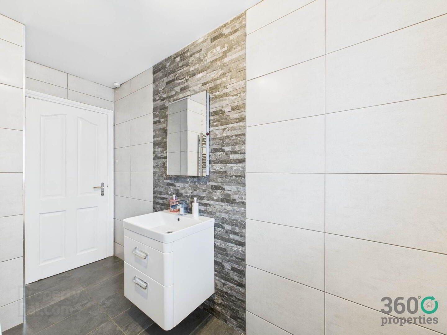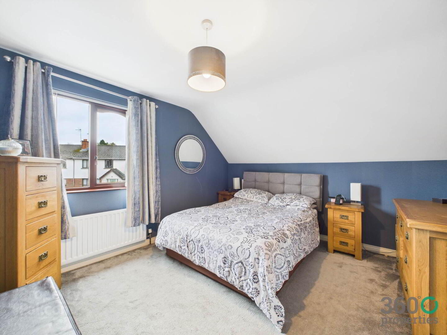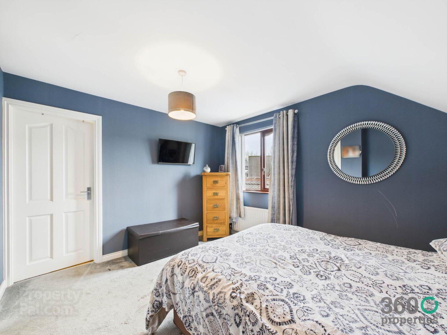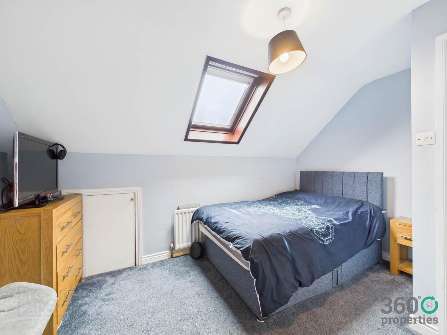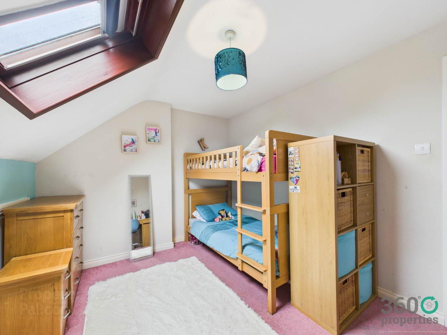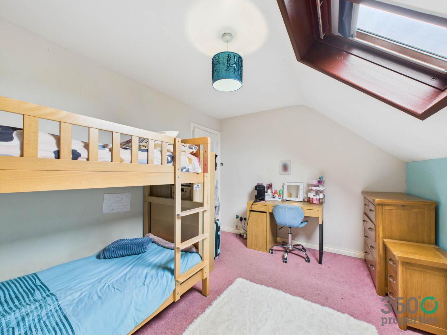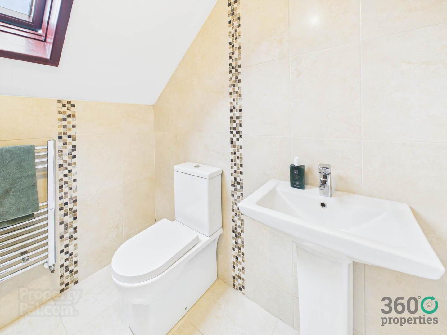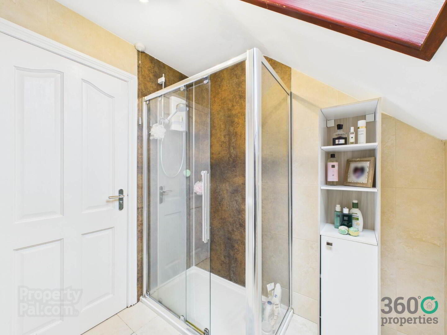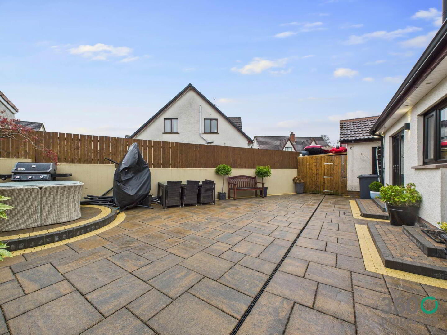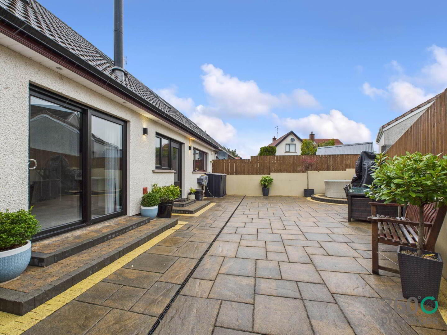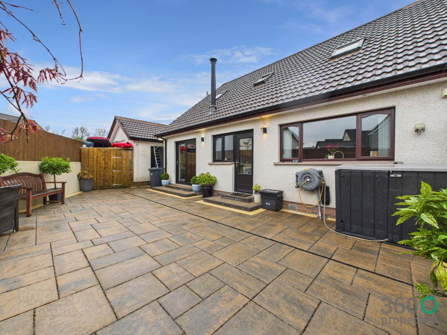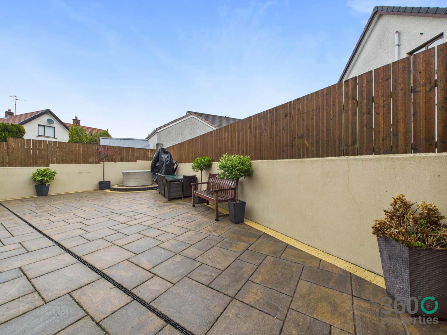36 Fernisky Park,
Kells, Ballymena, BT42 3LL
3 Bed Semi-detached House
Offers Over £169,950
3 Bedrooms
2 Bathrooms
3 Receptions
Property Overview
Status
For Sale
Style
Semi-detached House
Bedrooms
3
Bathrooms
2
Receptions
3
Property Features
Tenure
Leasehold
Energy Rating
Heating
Oil
Broadband
*³
Property Financials
Price
Offers Over £169,950
Stamp Duty
Rates
£1,350.00 pa*¹
Typical Mortgage
Legal Calculator
In partnership with Millar McCall Wylie
Property Engagement
Views All Time
3,009
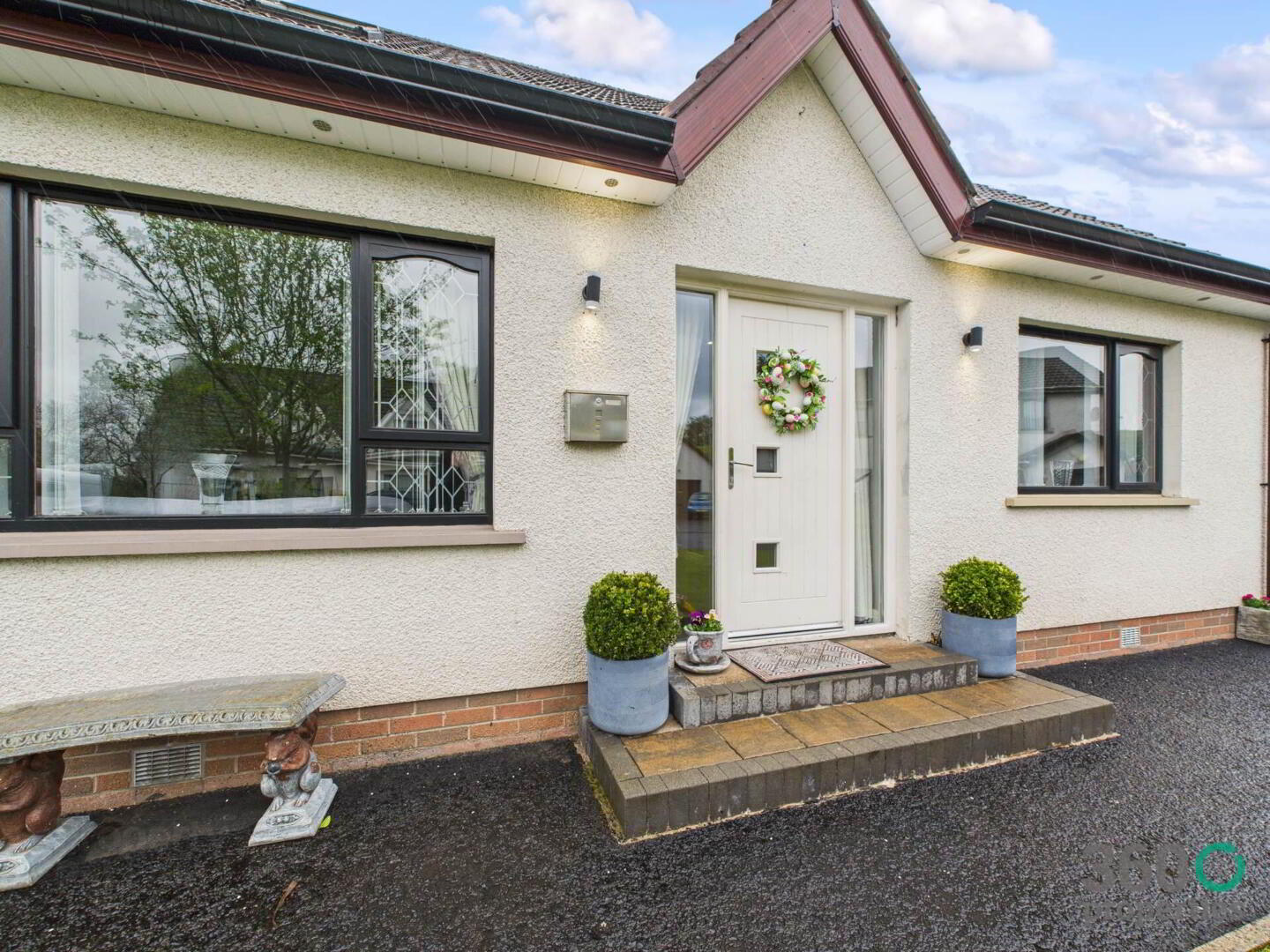
Features
- Beautifully presented three bedroom semi detached home.
- Situated in the quiet Fernisky Park development.
- Three reception rooms.
- Two bathrooms.
- Fully enclosed low maintenance back yard with garage.
- Oil fired central heating and wooden double glazing.
GROUND FLOOR
Hall:
15`7`` x 12`3``
Storage cupboard. Tile floor.
Living Room:
15`7`` x 12`3``
Multi-fuel stove with granite hearth and mantel with feature brick inset. With carpet.
Dining Room:
11`2`` x 10`8``
Solid wooden floor.
Bathroom:
8`1`` x 6`4``
Three piece suite comprising of low flush w/c, floating vanity wash hand basin and free standing bath. Towel radiator. Feature brick walls. Tile floor.
FIRST FLOOR
Master Bedroom:
12`4`` x 10`5``
With carpet.
Walk-in-wardrobe:
10`3`` x 6`6``
Built in wardrobe (shoe rack not included)
Bedroom 2:
12`2`` x 9`8``
With carpet.
Bedroom 3:
11`7`` x 9`3``
With carpet.
Bathroom:
6`11`` x 6`7``
Three piece suite comprising of low flush w/c, pedestal wash hand basin and Mira electric shower. Towel radiator. Fully tiled walls and floor.
EXTERNAL
Front: Tarmac driveway with laid in lawn.
Garage: With power and lighting.
Rear: Fully enclosed paved back yard bound by fence and wall. Raised patio area.
LEASEHOLD - £40 per annum.
Rates: Approx £1,250 per annum.
Notice
Please note we have not tested any apparatus, fixtures, fittings, or services. Interested parties must undertake their own investigation into the working order of these items. All measurements are approximate and photographs provided for guidance only.


