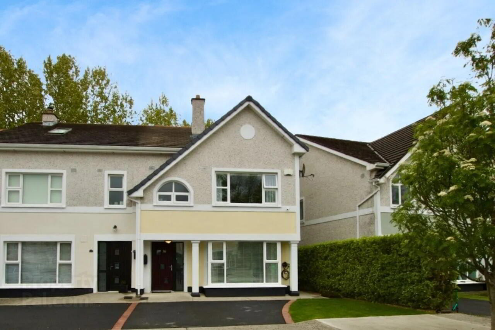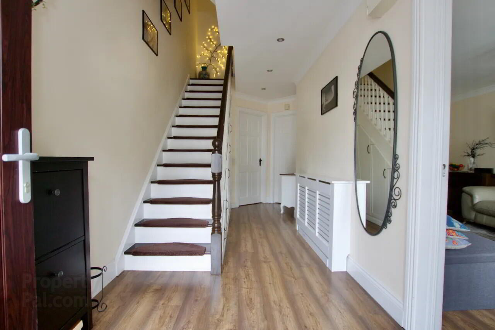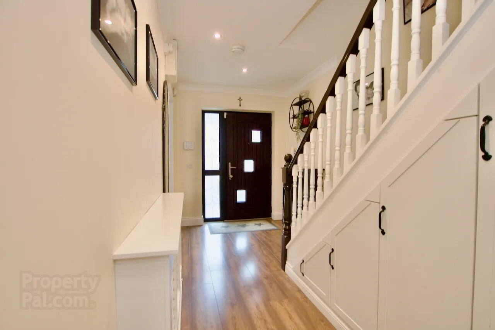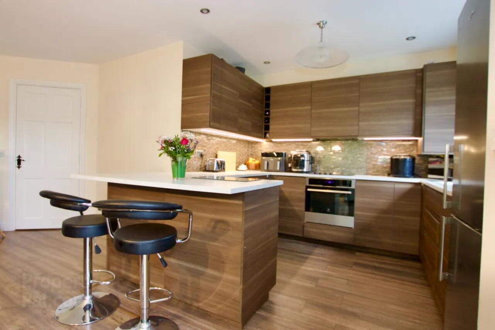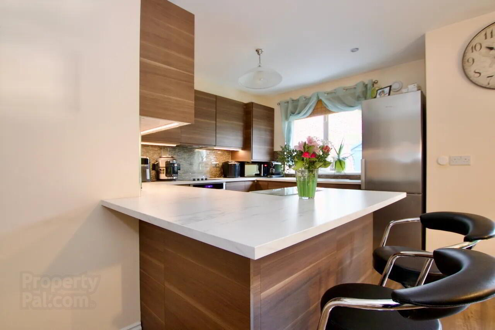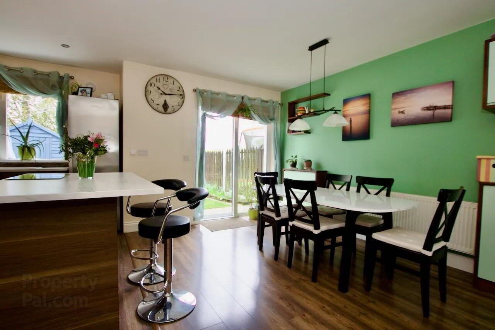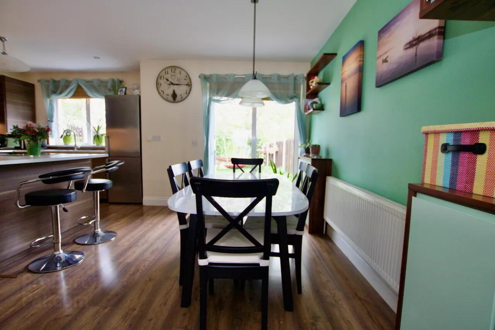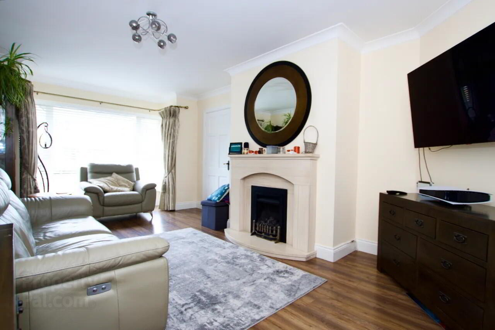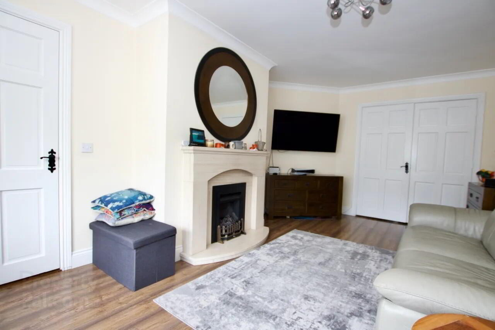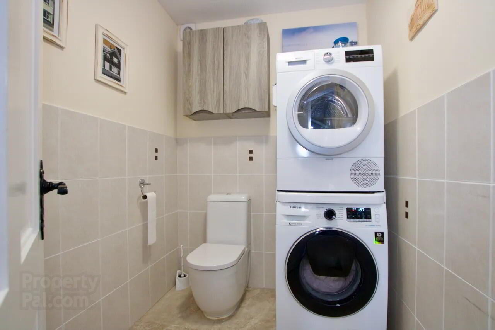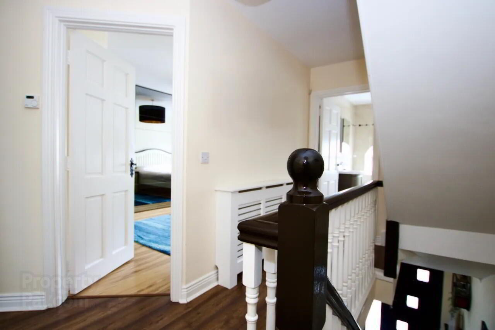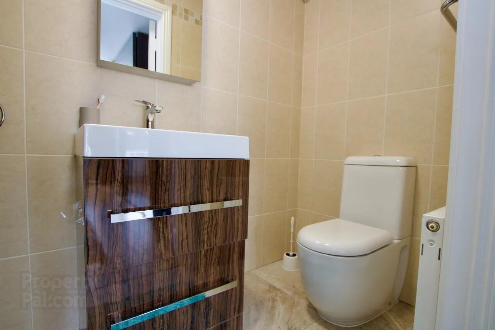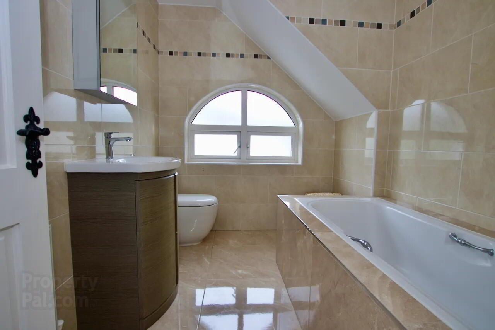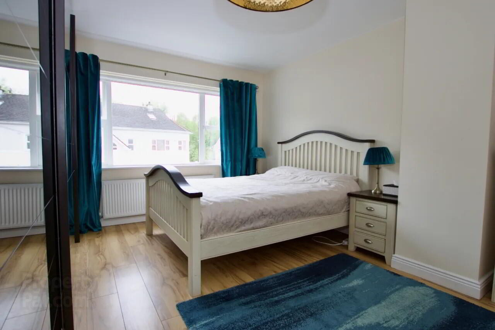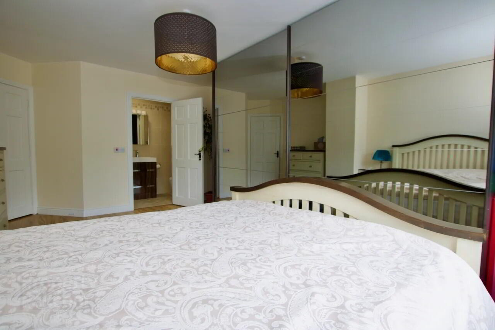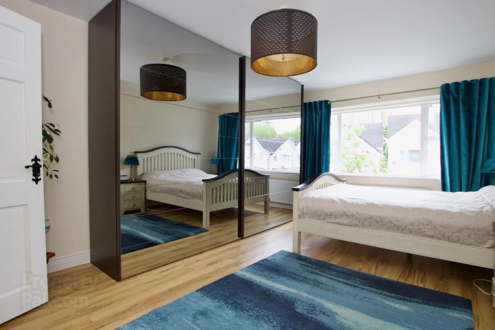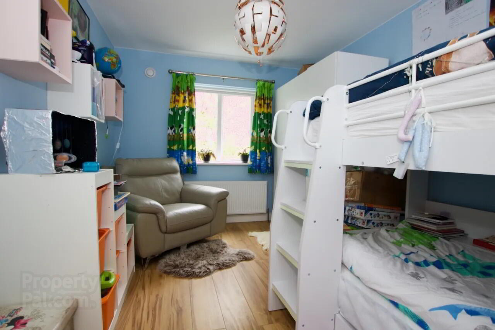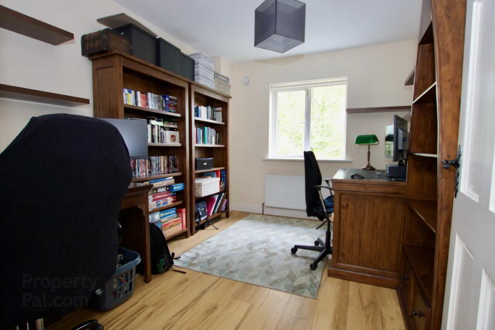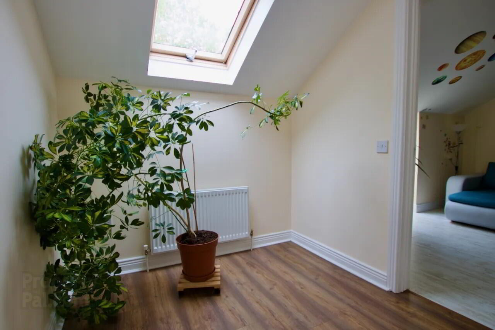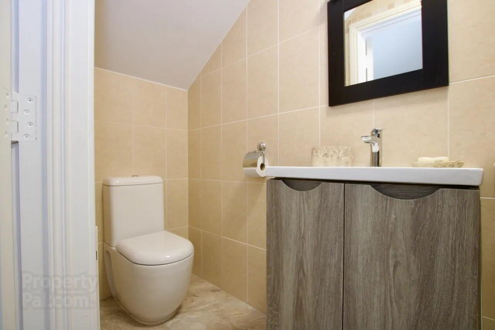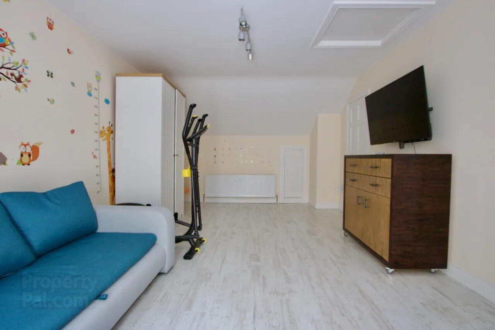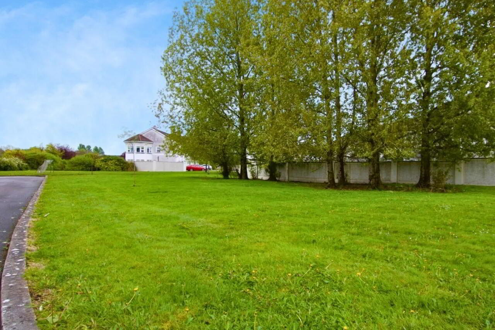36 Churchwood,
Athlone, N37H5R2
4 Bed Semi-detached House
Asking Price €425,000
4 Bedrooms
4 Bathrooms
Property Overview
Status
For Sale
Style
Semi-detached House
Bedrooms
4
Bathrooms
4
Property Features
Tenure
Not Provided
Energy Rating

Property Financials
Price
Asking Price €425,000
Stamp Duty
€4,250*²
Property Engagement
Views All Time
34
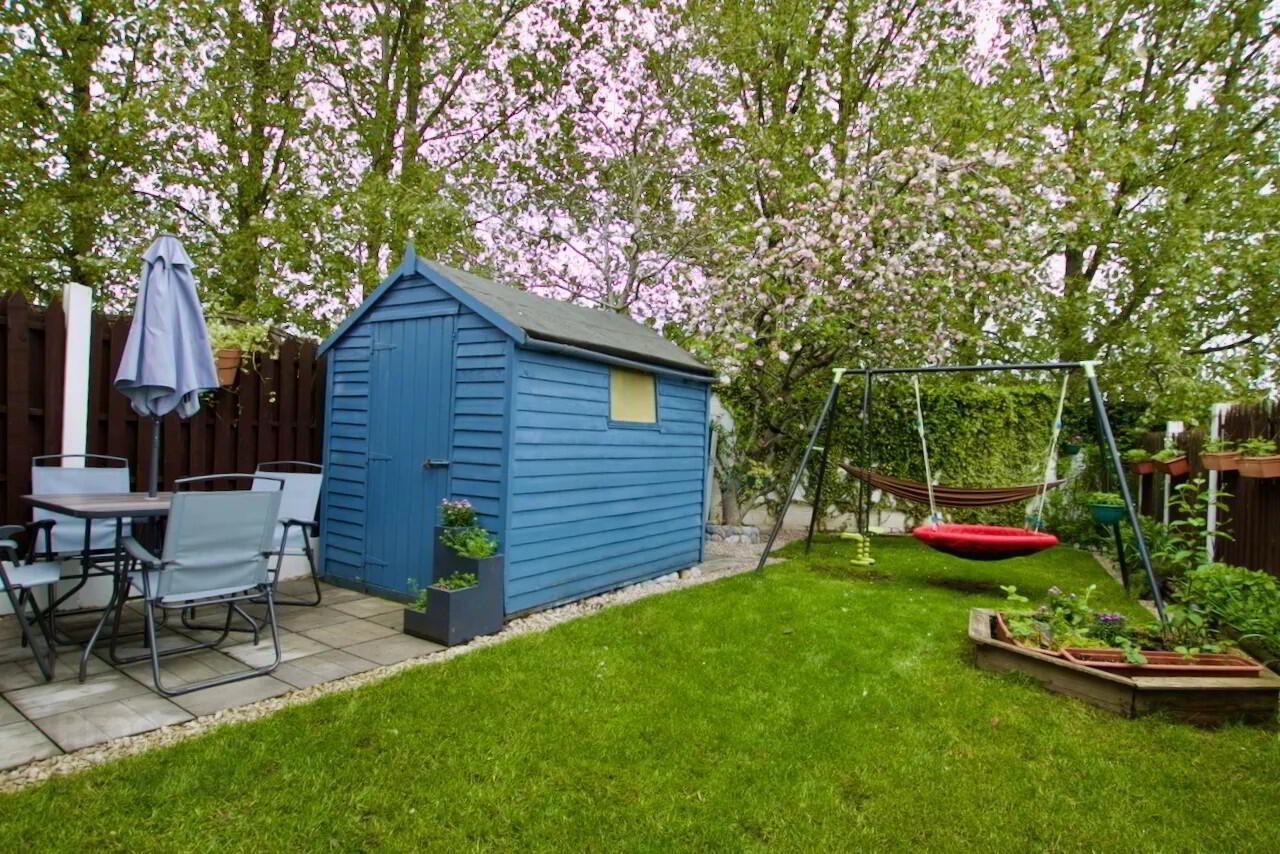 Sherry FitzGerald Quain are delighted to present this superb 4 bedroom , 4 bathroom semi-detached residence, offering c 162sq.m
Sherry FitzGerald Quain are delighted to present this superb 4 bedroom , 4 bathroom semi-detached residence, offering c 162sq.m (1743. sq ft. approximately) of living accommodation over three floors. The property is located in a quiet cul de sac setting in the Churchwood Development, offering all the benefits of family living. The property is close to Coosan Church and School and is only a short stroll from Athlone Town Centre.
The property is in turnkey condition and has been superbly maintained and upgraded by its current owners. The property has a B3 energy rating, cavity walls and attic have been insulated and new upgraded 4-zoned heating system installed. The property comes with double glazed windows throughout and gas fired central heating- a new boiler has been installed recently. There is a tarmac drive to the front with off street parking, the property comes with the added benefit of an EV charger. There is side access to the rear garden, the garden is superbly maintained with mature planting, patio area and garden shed. There is a large communal green area to the rear of the property.
Ideally located, a short walk from town and a host of amenities, including Schools, Primary Care Centre, Bounty Bar & Restaurant/Buccaneers Rugby Football Club, Super Valu, Pharmacy, Athlone Regional Sports Centre and minutes from Athlone town centre. Walking distance from public transport and easy access to the M6.
VIEWING BY APPOINTMENT through agent: SHERRY FITZGERALD QUAIN Entrance Hall 2.99m x 5.89m Bright entrance hall with wooden floor and built in understairs storage.
Kitchen / Dining Room 5.83m x 5.58m Modern fitted kitchen with integrated appliances, breakfast counter and sliding door to rear garden.
Living Room 3.29m x 5.69m With wooden floor, bay window, feature stone fireplace with gas insert and double doors to Kitchen/Dining Room.
WC 2.02m x 2.49m With tiled floor, part tiled walls, w.c, w.h.b and stacked washer and dryer.
Hall 3.32m x 4.28m
Bathroom 2.05m x 2.69m Fully tiled, WC, WHB and Bath
Bedroom 3.68m x 7.20m Duble bedroom with wooden floor, eaves storage and ensuite.
En-Suite 0.98m x 2.37m Fully tiled with w.c, w.h.b and shower.
Landing 2.07m x 5.90m Spacious landing with velux window
Closet 0.98m x 1.06m
BER: B3
BER Number: 107570160
Athlone (Irish: Baile Átha Luain) is a vibrant town on the River Shannon. Owing to its easy accessibility, and large choice of shops, Athlone is the main retail destination for residents in the Midlands of Ireland. It is flanked by the Athlone Town Centre; the largest shopping and leisure centre outside Dublin. Seán's Bar, located on the west bank of the river, is listed by the Guinness Book of World Records as the oldest pub in Europe. Athlone Castle reopened in 2012 following a multi-million euro renovation. Other popular attractions include the Luan Gallery, Glendeer Open Farm and the Viking Cruise of the Shannon. Athlone Institute of Technology (AIT) is the regional third level college. There are also five major secondary schools in the Athlone area.
BER Details
BER Rating: B3
BER No.: 107570160
Energy Performance Indicator: Not provided

