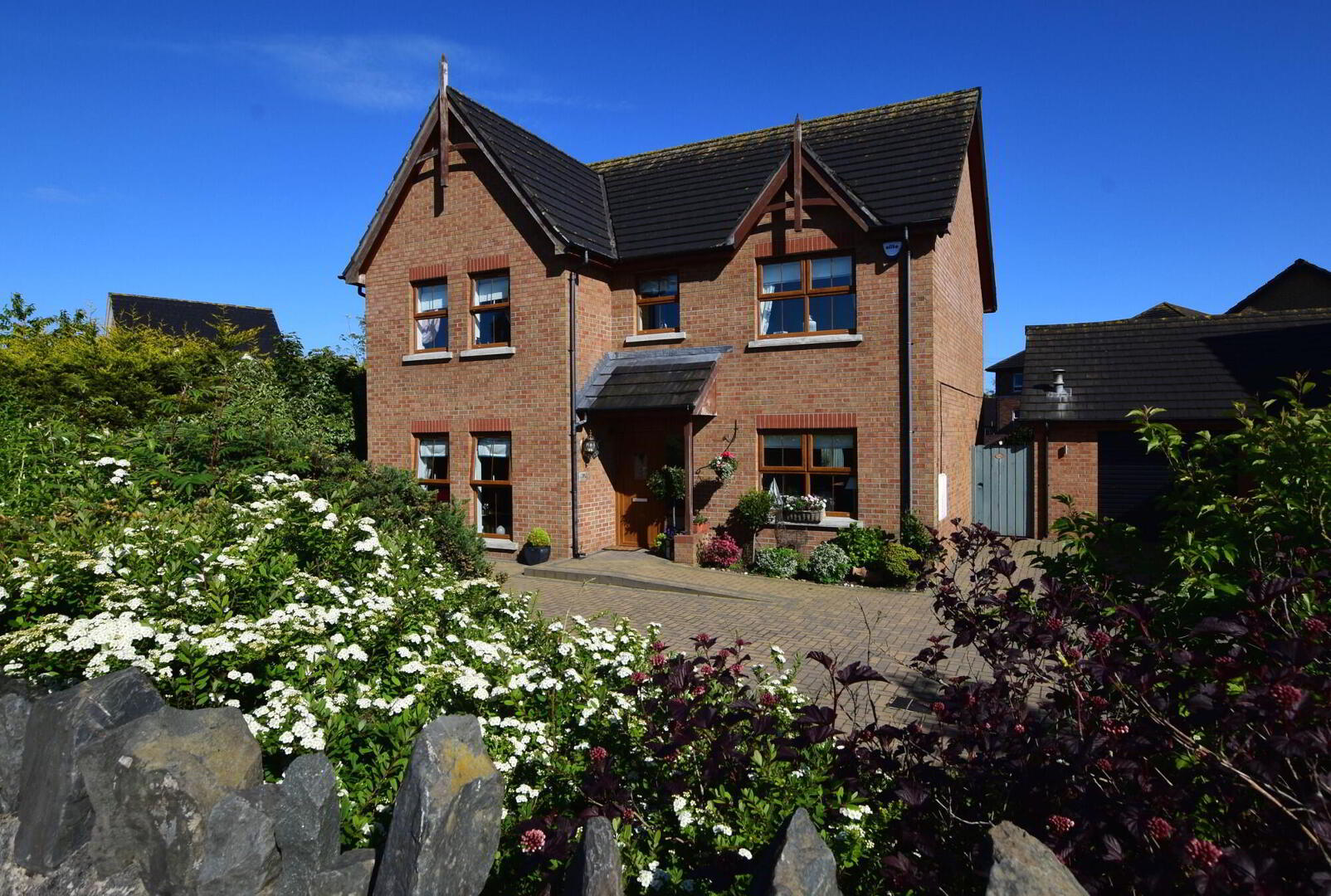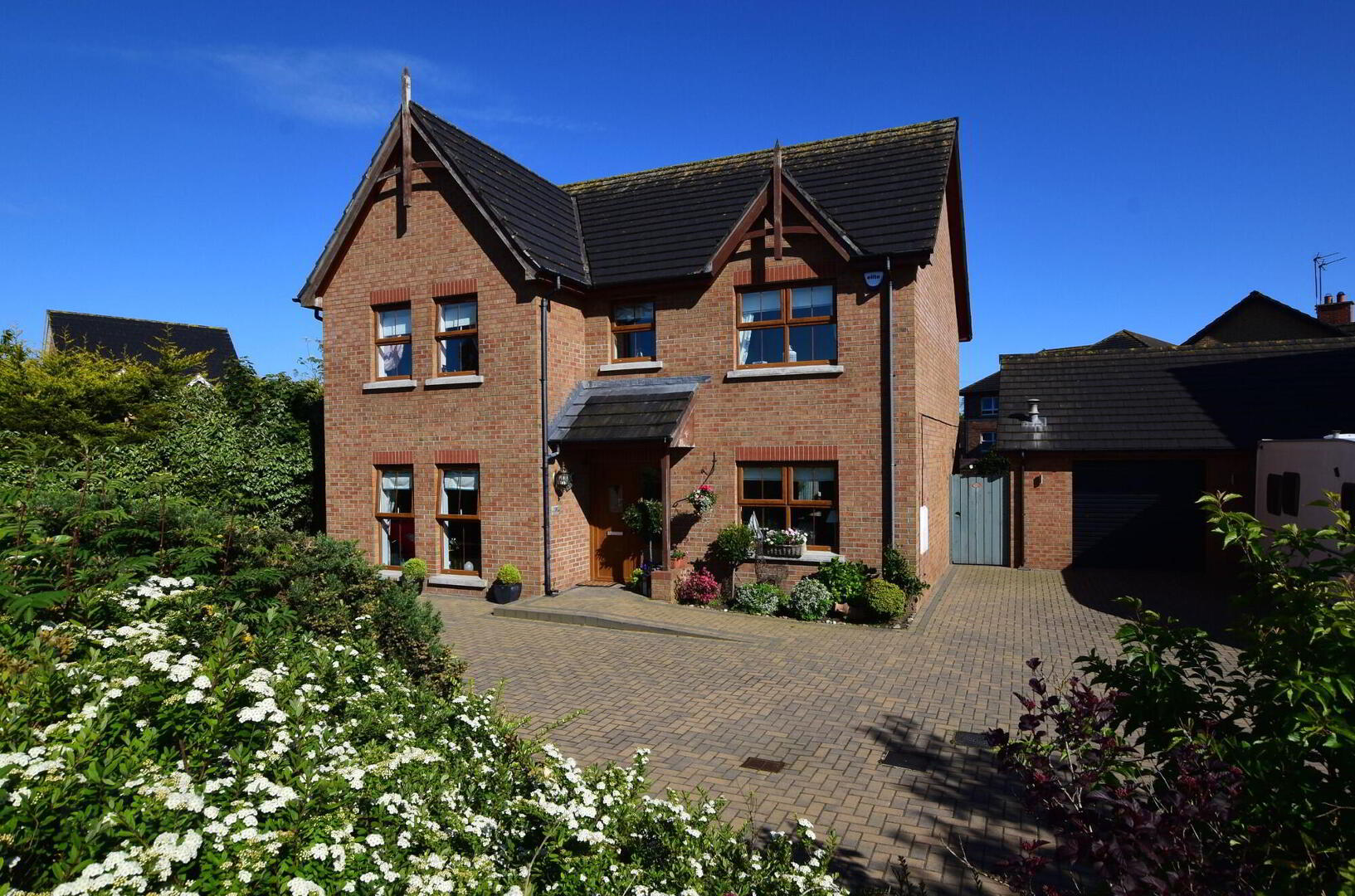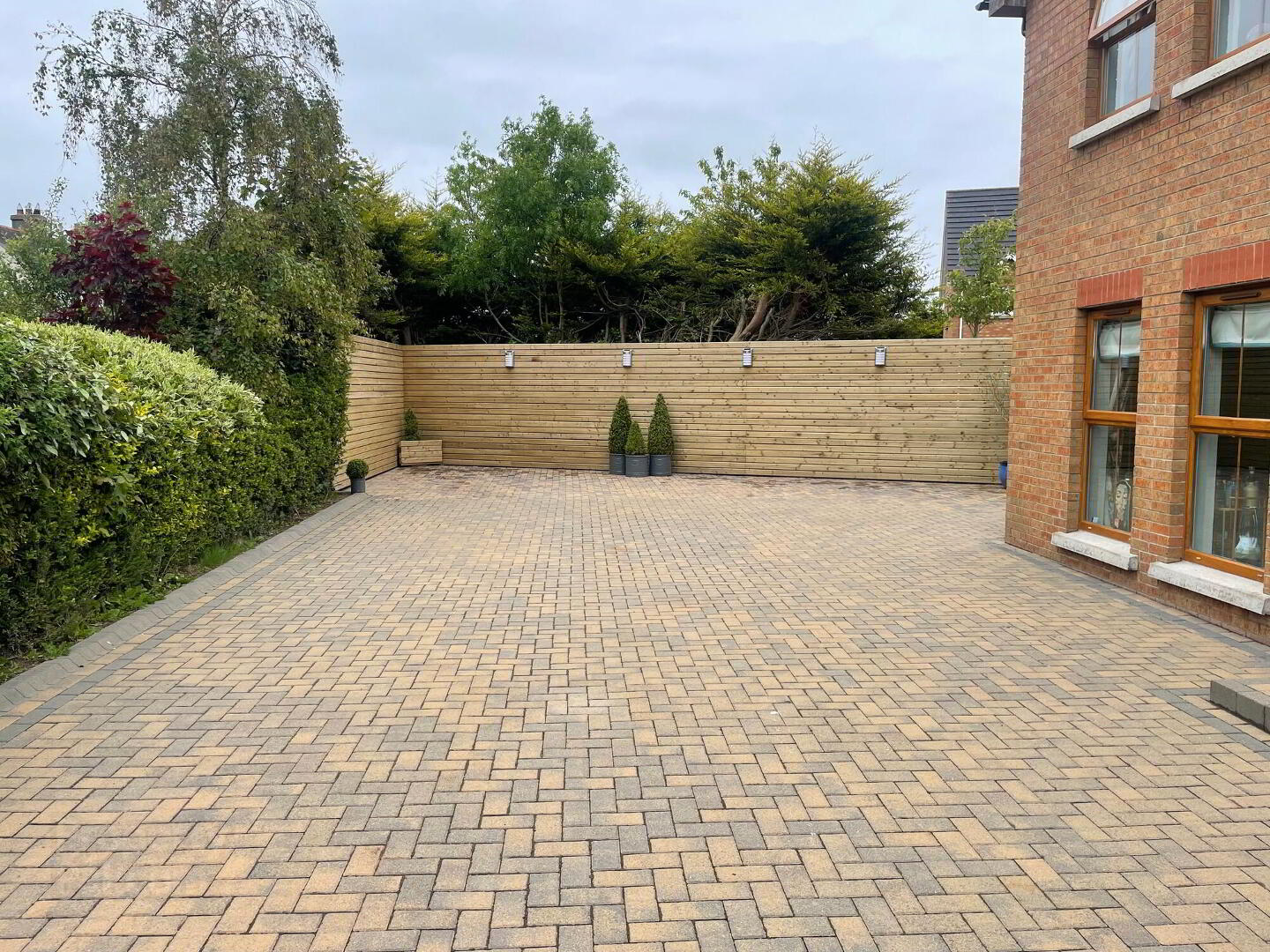


36 Bartley's Wood,
Ballywalter, BT22 2JG
4 Bed Detached House
Asking Price £295,000
4 Bedrooms
3 Receptions
Property Overview
Status
For Sale
Style
Detached House
Bedrooms
4
Receptions
3
Property Features
Tenure
Not Provided
Energy Rating
Heating
Oil
Broadband
*³
Property Financials
Price
Asking Price £295,000
Stamp Duty
Rates
£1,690.34 pa*¹
Typical Mortgage
Property Engagement
Views Last 7 Days
1,040
Views Last 30 Days
4,247
Views All Time
28,285

Features
- A beautifully presented and spacious Detached family home
- 'Show home' finish throughout
- Entrance Hall
- Spacious family lounge with feature fireplace
- Family room with double glazed French doors to rear
- Luxurious and spacious kitchen/Dining room with matching Island
- Four first floor well proportioned bedrooms including master with en-suite
- Family bathroom with four piece suite
- Detached garage
- Generous enclosed lawn garden
- Paviour parking area
- Ground floor underfloor heating system
- uPVC double glazing
- Close to all local amenities and public transport
Jk Estate Agent’s are proud to present to the market this impressive Detached family home ideally located in the ever popular development of Bartley’s Wood in Ballywalter which is accessed by a shared entrance. This home is a credit to its current owners and has been finished to a Show home standard and is in immaculate condition throughout with no expenses spared. Internally the property comprises an entrance hall with cloaks suite, lounge with multi-fuel stove and feature fireplace, family room with double glazed French doors to rear, luxurious and spacious kitchen/Dining room with matching Island, four first floor well proportioned bedrooms including master with en-suite, family bathroom with four piece suite. The exterior of the property is equally impressive and benefits from a detached garage with light and power and a generous enclosed lawn garden with paviour sitting areas which is ideal for entertaining guests. To the front is a paviour parking area. Other attributes include ground floor underfloor heating system, uPVC double glazing and the ideal location of the property which is close to all local amenities and public transport. Early viewings are strongly advised to avoid disappointment as this will attract a lot of interest from a range of prospective purchasers.
Ground floor
- Entrance hall
- Part glazed PVC door, tiled floor, understairs storage, LED lighting.
- Cloaks Suite
- Low flush w.c, wall mounted wash hand basin, wall mounted chrome towel rail/radiator, LED lighting.
- Lounge
- 5.26m x 3.84m (17'3" x 12'7")
Multi-fuel stove with marble surround and granite hearth and tiled inset, cornice ceiling, LED lighting, picture windows. - Family room
- 3.84m x 3.07m (12'7" x 10'1")
uPVC double glazed French doors to rear, Led Lighting. - Kitchen/Dining
- 7.09m x 4.04m (23'3" x 13'3")
Fabulous range of ‘Shaker Style’ High and low level units, granite speckled worktops, single drainer stainless steel sink unit with mixer taps, five ring hob with with double oven/grill and polished stainless steel canopy over, matching Island, housing unit for fridge/freezer, tiled floor, LED lighting, under strip lighting, PVC service door to rear.
Landing
- Airing cupboard, single panel radiator.
First floor
- Bedroom 1
- 4.29m x 3.84m (14'1" x 12'7")
Single panel radiator. - En-Suite
- Comprising fully tiled double head shower cubicle, low flush w.c, wall mounted wash hand basin with vanity unit, wall mounted towel rail/radiator, tiled floor to ceiling, LED lighting.
- Bedroom 2
- 3.91m x 3.15m (12'10" x 10'4")
Single panel radiator. - Bedroom 3
- 3.07m x 3.07m (10'1" x 10'1")
Single panel radiator. - Bedroom 4
- 3.2m x 3.07m (10'6" x 10'1")
Single panel radiator. - Bathroom
- 2.77m x 1.93m (9'1" x 6'4")
Four piece suite comprising free standing bath with wall mounted chrome mixer taps, double head corner shower cubicle, low flush w.c, wash hand basin with vanity unit and chrome furnishings, tiled floor to ceiling, wall mounted towel rail/radiator.
Attic
- 10.67m x 3.68m (35'0" x 12'1")
35’0” x 12’1”. Access by slingsby ladder, pressurised cylinder.
Outside
- Detached garage
- 6.5m x 3.45m (21'4" x 11'4")
Light and power. Electric roller door, plumbed for wash machine, high and low level units with one and a half tub sink unit with mixer taps. - To rear: Fabulous enclosed lawn garden with two paviour sitting areas, concrete area for hot-tub, outside water tap, oil tank, gated access to front. External lighting.
To front: Covered Porch area with LED lighting, paviour parking area.



