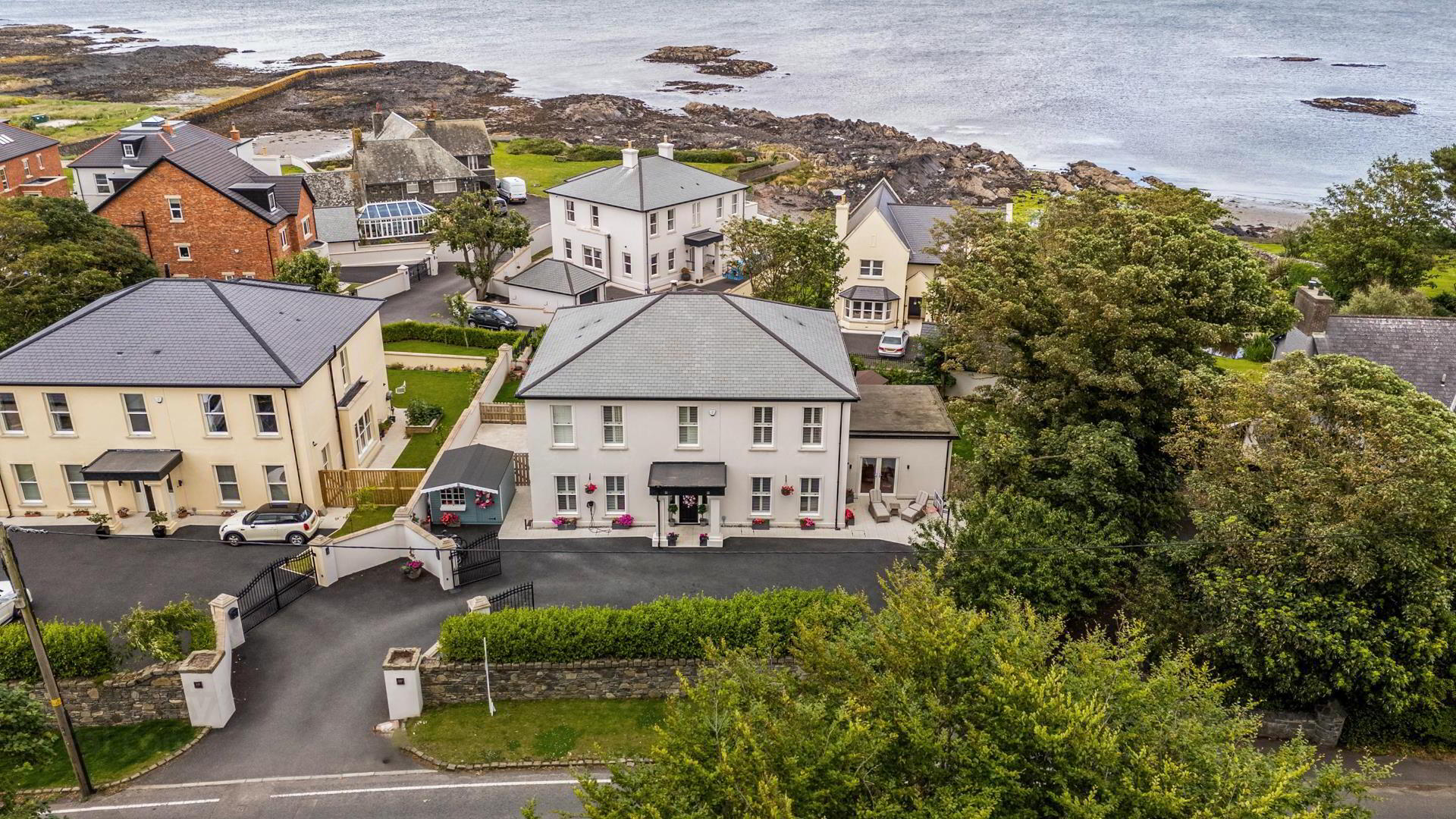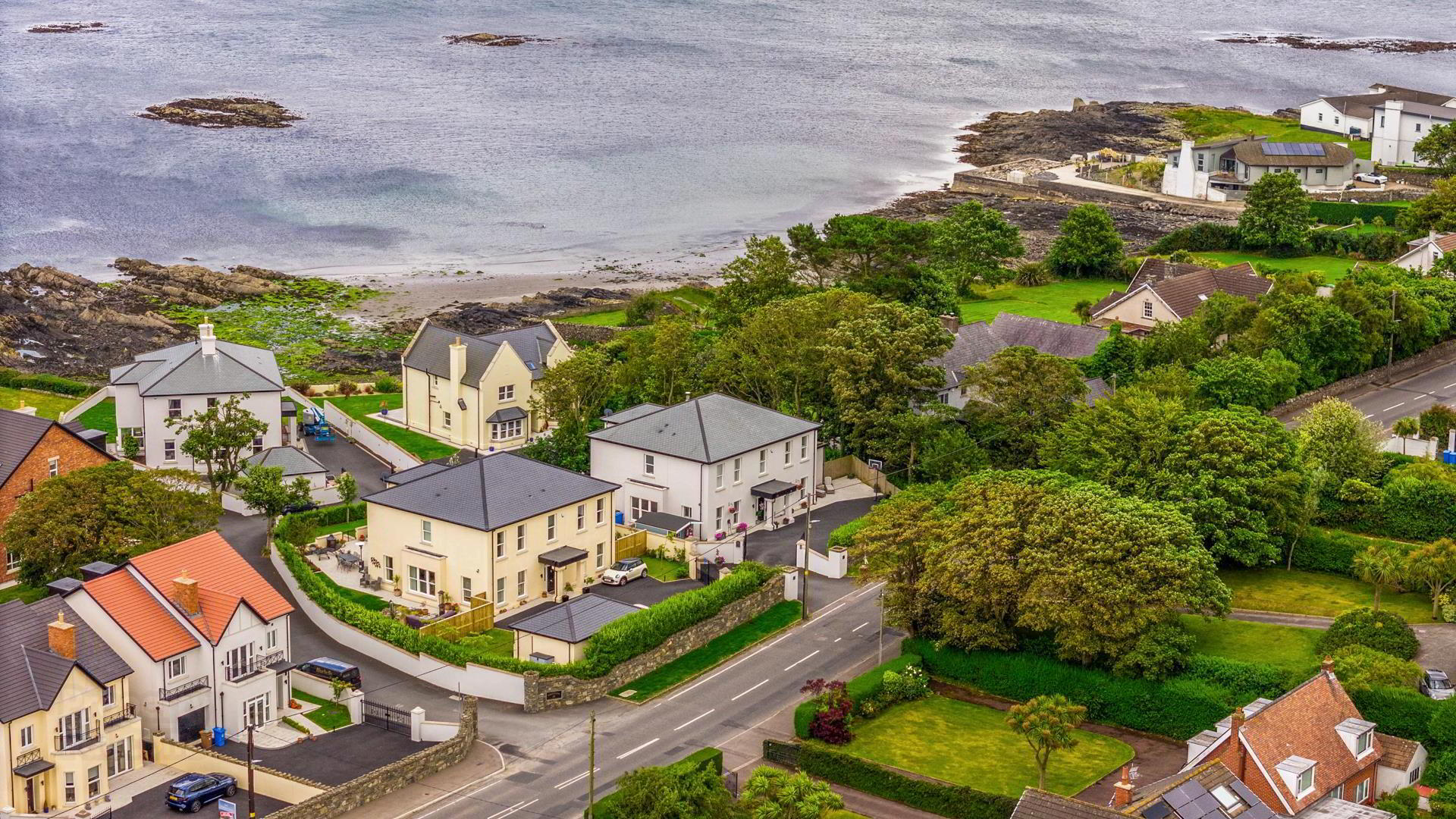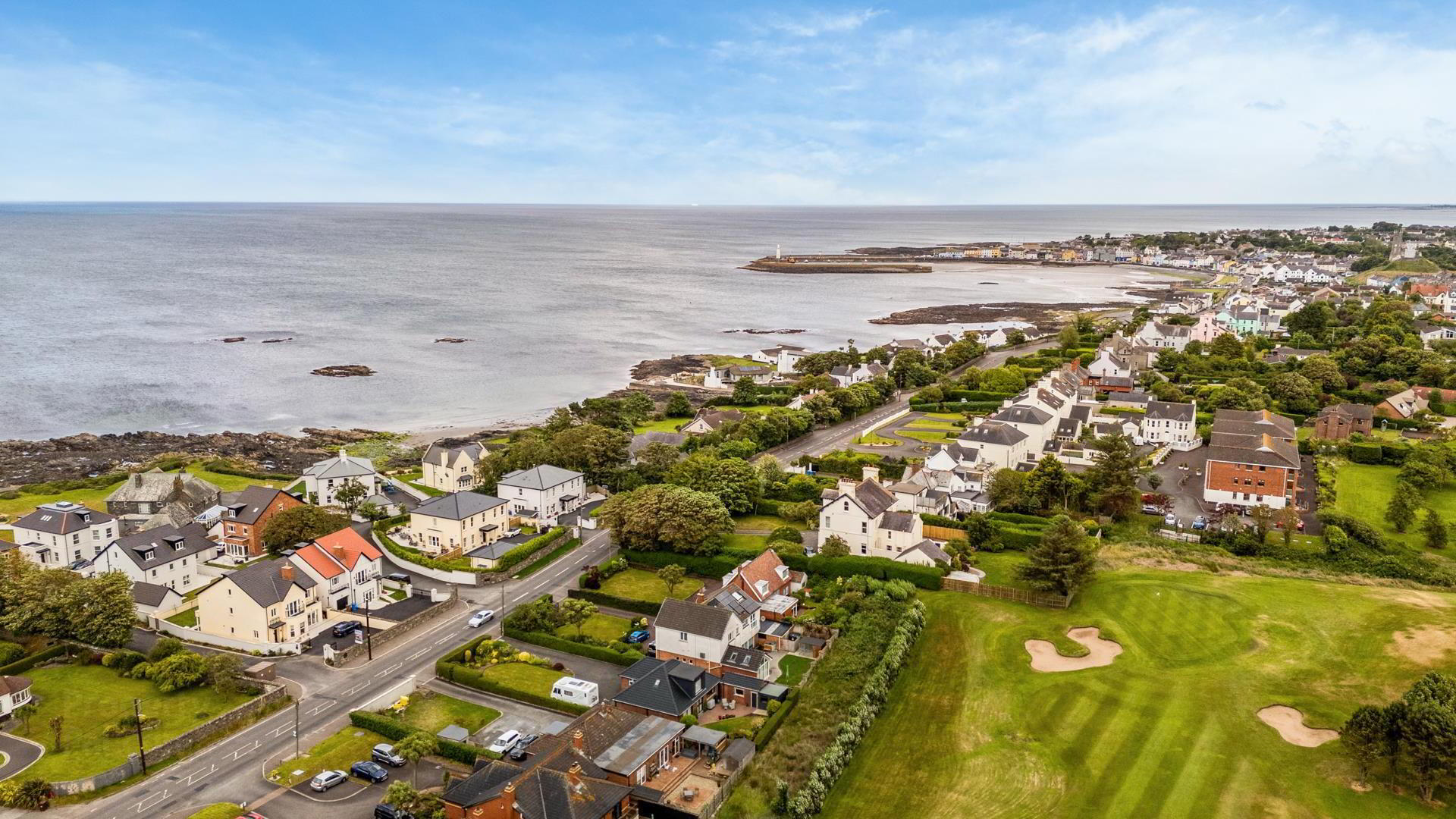


35b Warren Road,
Donaghadee, BT21 0PD
5 Bed Detached House
Offers around £995,000
5 Bedrooms
4 Bathrooms
4 Receptions
EPC Rating
Key Information
Status | For sale |
Price | Offers around £995,000 |
Style | Detached House |
Typical Mortgage | No results, try changing your mortgage criteria below |
Bedrooms | 5 |
Bathrooms | 4 |
Receptions | 4 |
Tenure | Freehold |
EPC | |
Stamp Duty | |
Rates | £3,654.80 pa*¹ |

Features
- Stunning Detached Property On The Prestigious Warren Road In Donaghadee
- Five Double Bedrooms, Primary With Luxury Ensuite And Built In Dressing Area
- Open Plan Kitchen, Living, Dining Area With Sea Views And High End Finishes
- Landscaped Garden Areas With Entertaining Space, Lawn And Mature Hedging And Trees
- Formal Living Room With Feature Open Fireplace And Double Doors To Garden
- Within Walking Distance To The Many Amenities Available In Donaghadee
- Gated Access To A Private Beach Area Within The Development
- Luxury Kitchen With a Fantastic Range Of Units, Island With Seating And Integrated Appliances.
Step inside this elegant abode to discover a formal living room perfect for entertaining guests, while the open-plan kitchen, living, dining, and sunroom area provides a seamless flow for everyday living. With five spacious double bedrooms, including a primary bedroom boasting an ensuite and dressing area, there is ample space for the whole family to unwind in comfort.
Outside, the landscaped areas beckon you to enjoy outdoor gatherings with loved ones, all while soaking in the mesmerising sea views. As if that wasn't enough, the property also grants you access to a private beach within the development, offering a slice of paradise right at your doorstep.
Don't miss this rare opportunity to own a piece of coastal paradise in Donaghadee. This home is not just a property; it's a lifestyle waiting to be embraced.
- Accommodation Comprises:
- Entrance Porch 3.4 x 1.4 (11'1" x 4'7")
- Tiled flooring, recessed spotlighting, double glazed doors to entrance hall.
- Entrance Hall
- Tiled flooring, corniced ceiling, panelled walls, guest wc, cloakroom.
- Guest WC
- Luxury white suite comprising vanity unit with sink, storage and mixer tap, low flush wc, part tiled walls, tiled flooring, recessed spotlighting, extractor fan.
- Formal Living Room 10.7 x 4.4 (35'1" x 14'5")
- Sea views, shutters, corniced ceiling, open fireplace with feature cast iron surround and marble hearth, panelled walls, tiled flooring, double doors to garden, recessed spotlighting.
- Kitchen 10.7 x 4.4 (35'1" x 14'5")
- Luxury range of high and low-level units, quartz work surfaces, feature glazed units, larder unit, space for range cooker, integrated extractor fan, integrated full-length fridge, integrated full-length freezer, large island with quartz worksurfaces, integrated dishwasher, pull-out bin unit, under mounted gold sink with mixer tap, breakfast bar seating, tiled flooring, recessed spotlighting, area for informal dining, recessed spotlighting, open to family room and sunroom.
- Family Room 5.1 x 5.0 (16'8" x 16'4")
- Sea views, feature gas fireplace with marble hearth and stone surround and mantle, double doors to paved entertaining area, tiled flooring, recessed spot lighting, open to kitchen.
- Sunroom 4.0 x 3.9 (13'1" x 12'9")
- Sea views, double doors to paved entertaining area, tiled flooring, recessed spotlighting.
- Utilty Room 2.5 x 1.8 (8'2" x 5'10")
- Luxury range of high and low-level units, quartz work surfaces, stainless steel under mounted sink with mixer tap, plumbed for washing machine, space for tumble dryer, tiled flooring, recessed spotlighting.
- First Floor
- Landing
- Galleried landing, access to roofspace, corniced ceiling.
- Primary Suite 7.9 x 4.9 @ widest points (25'11" x 16'0" @ widest
- Double suite, built-in wardrobes, sea views, double doors to Juliette balcony, ensuite.
- Ensuite
- White suite comprising low flush wc, vanity unit with quartz work surface, double wash hand basins and mixer taps, walk-in shower enclosure with overhead shower, free-standing bath with hand shower set, wall mounted chrome radiator, tiled flooring, part tiled walls, recessed spotlighting, extractor fan.
- Bedroom 2 4.5 x 4.4 (14'9" x 14'5")
- Double room, sea views, recessed spotlighting, jack and jill ensuite shower room.
- Bedroom 3 4.5 x 4.3 (14'9" x 14'1")
- Double room, shutters, recessed spotlighting, jack and jill ensuite shower room.
- Jack And Jill Ensuite Shower Room
- White suite comprising low flush wc, vanity unit with sink, storage and mixer tap, walk-in shower enclosure with overhead shower, wall mounted chrome radiator, tiled flooring, part tiled walls, recessed spotlighting, extractor fan.
- Bedroom 4 4.4 x 3.4 (14'5" x 11'1")
- Double room, shutters, built-in storage, ensuite shower room.
- Ensuite Shower Room
- White suite comprising low flush wc, walk-in shower enclosure with overhead shower and glazed door, wall mounted wash hand basin with mixer tap, wall mounted chrome radiator, tiled flooring, recessed spotlighting, extractor fan.
- Bedroom 5 4.0 x 2.3 (13'1" x 7'6")
- Double room, shutters.
- Outside
- Front: electric gates to large tarmac driveway for multiple vehicles, mature hedging, paved granite walkway, bedding areas, outside lights.
Side: areas in lawn, mature trees, enclosed dog run/bin area, outside lighting scheme, hot and cold tap.
Rear: paved entertaining areas, fully enclosed, gate to lower garden with area in lawn, mature hedging, sea views, outside lights. - Additional Information
- - Front of house with Newhaven high end Plantation Shutters, with opening doors
- Underfloor Heating throughout all of downstairs
- Heatmiser digital heating in every area of the home with app for complete heating control
- Alarm system with app for remote control
- Cat5 cabling throughout the house with mutli points
- Views of both Donaghadee golf course which is within a short walking distance and sea views from every window to the rear
- Electric charge point at front of house with app



