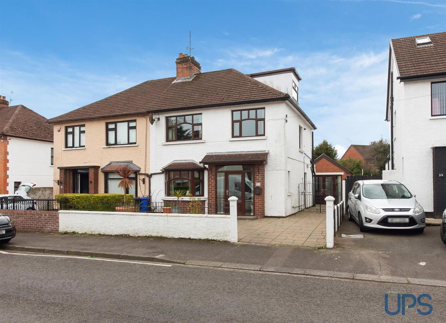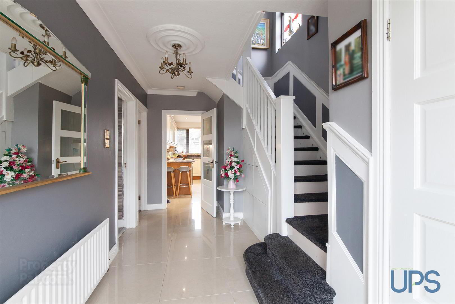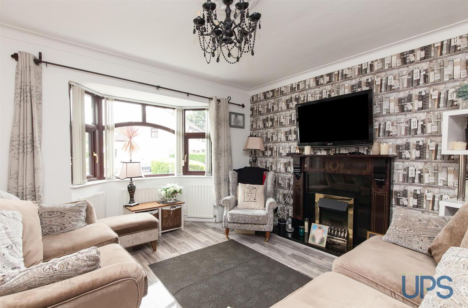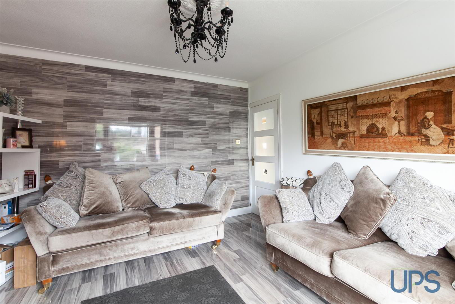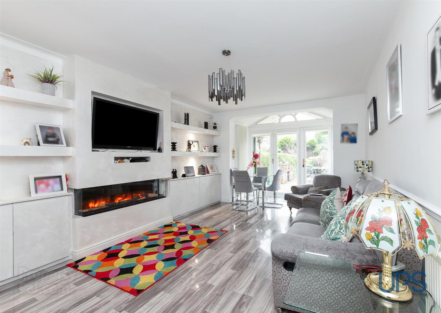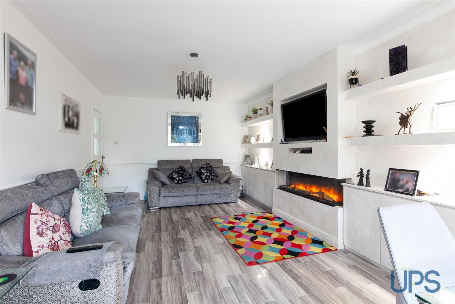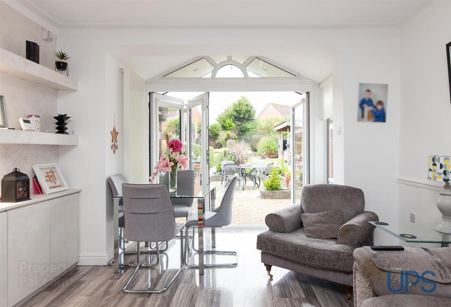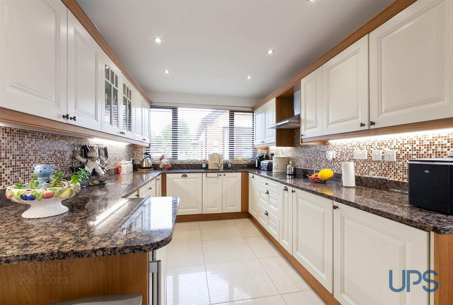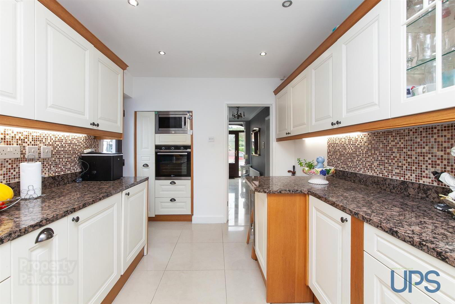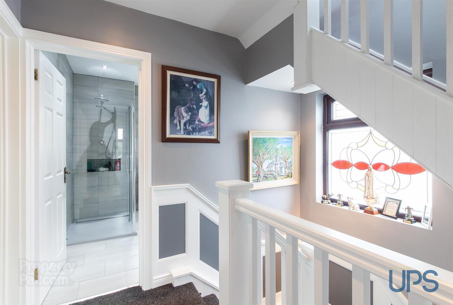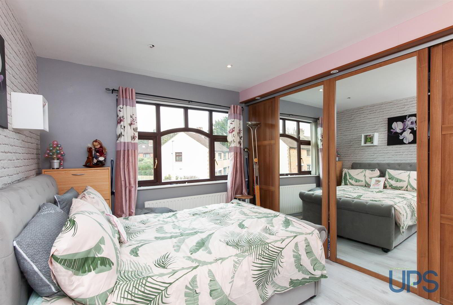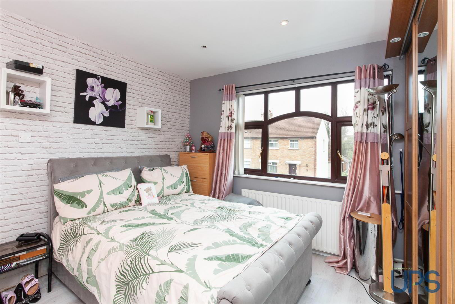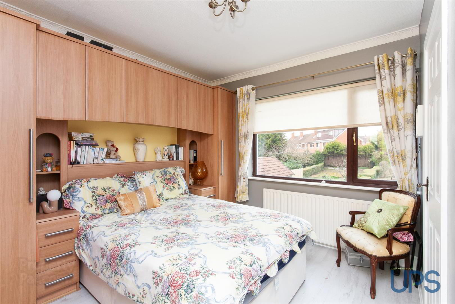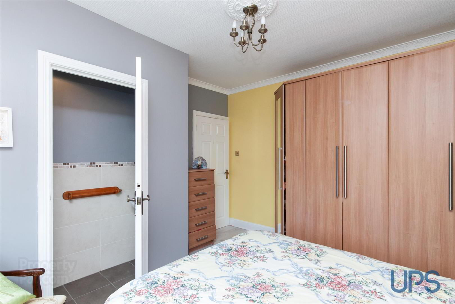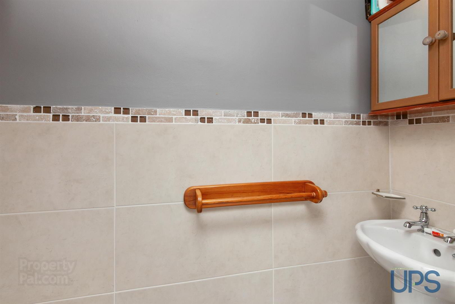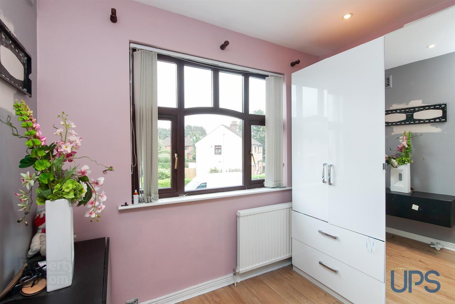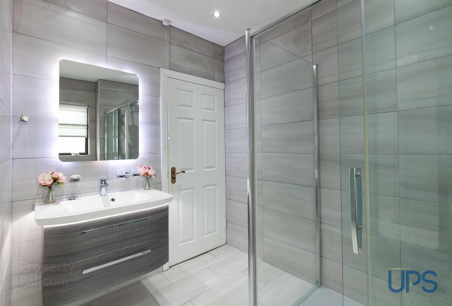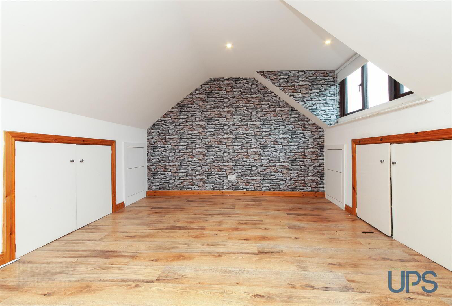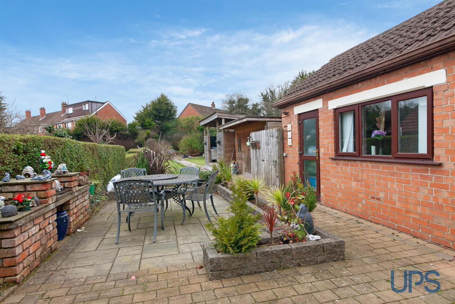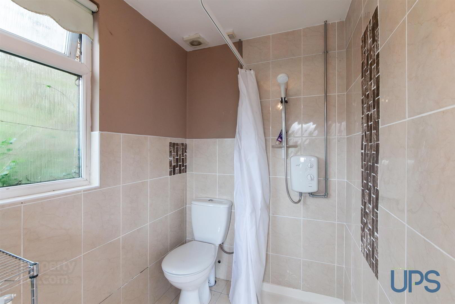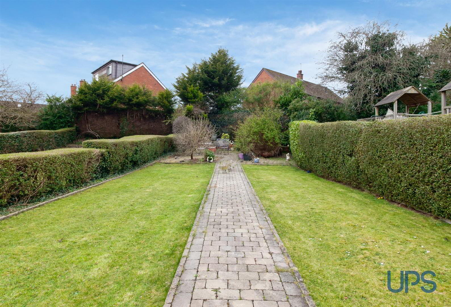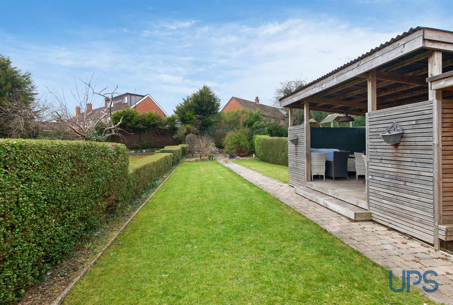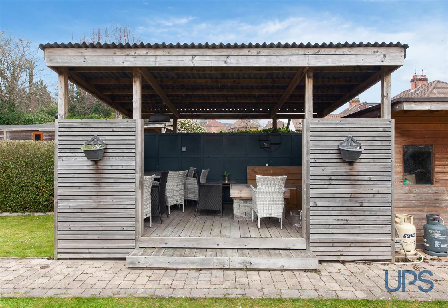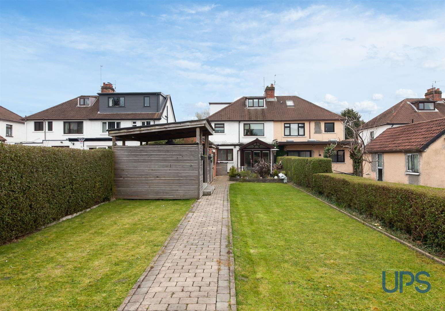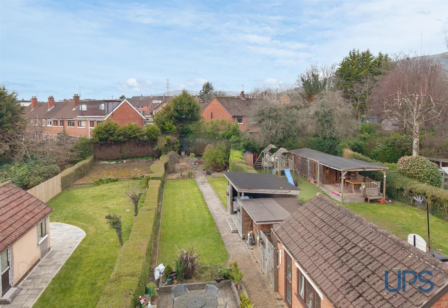35 Glenhill Park,
Off Fruithill Park, Belfast, BT11 8GA
3 Bed Semi-detached House
Sale agreed
3 Bedrooms
2 Bathrooms
2 Receptions
Property Overview
Status
Sale Agreed
Style
Semi-detached House
Bedrooms
3
Bathrooms
2
Receptions
2
Property Features
Tenure
Leasehold
Energy Rating
Broadband
*³
Property Financials
Price
Last listed at Offers Around £289,950
Rates
£1,534.88 pa*¹
Property Engagement
Views Last 7 Days
387
Views All Time
5,753
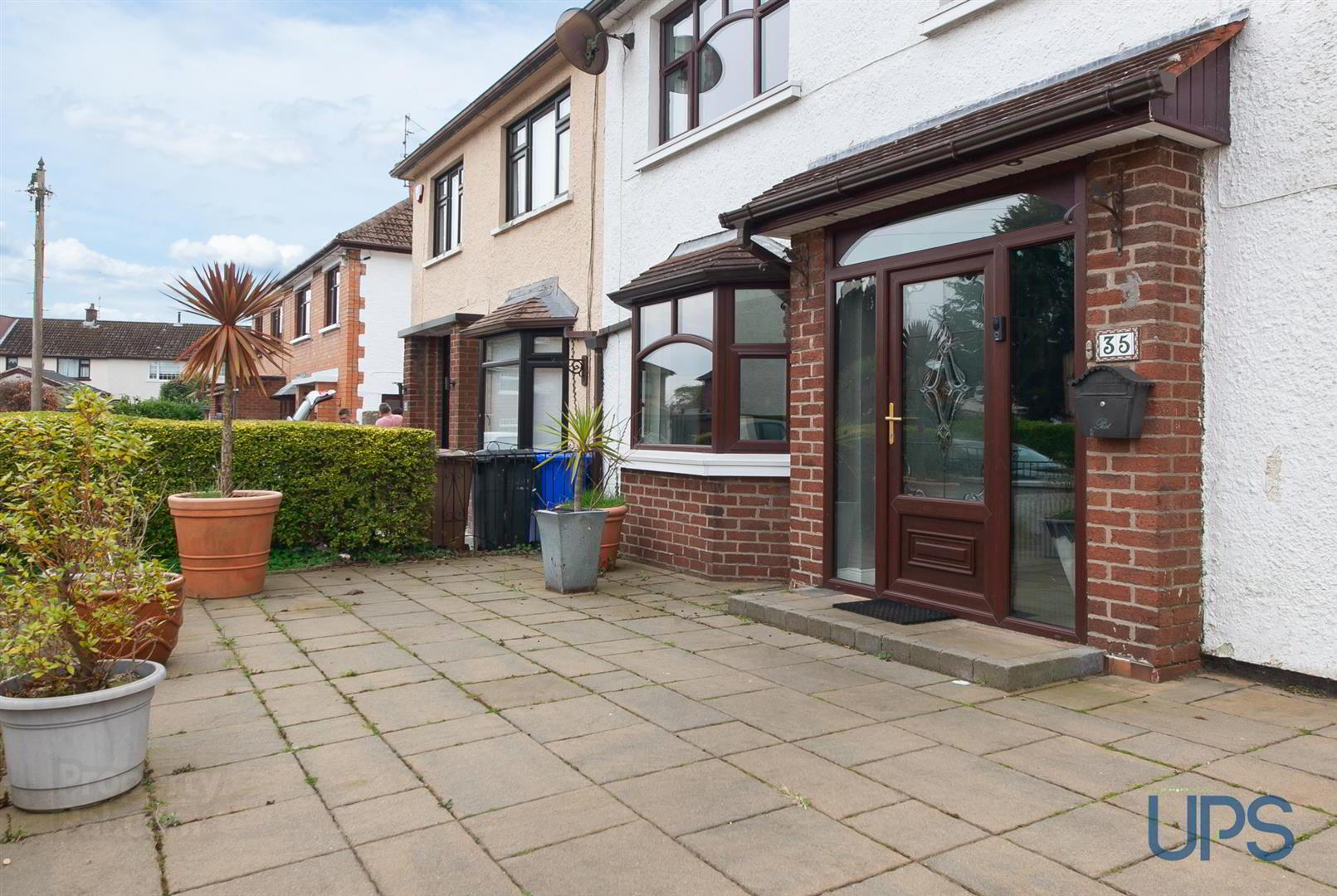
Features
- Substantial semi detached extended family home, well maintained and beautifully presented that enjoys a superb private south facing site.
- Three bright bedrooms / Bedroom with ensuite W.c.
- Two separate reception rooms to include an extended family room / sunroom with feature bi folding doors.
- Extended luxury fitted kitchen / dining area.
- Developed, floored and sheeted roofspace.
- Newly installed contemporary fitted shower suite.
- Further garden room / bedroom with ensuite shower room.
- Upvc double glazed windows.
- Gas fired central heating system.
- Extensive, private, south facing rear garden with fantastic doorstep convenience.
A substantial semi detached, extended, family home, well maintained and beautifully presented that enjoys an extensive, private and mature, landscaped, south facing site. Three bright bedrooms. Two separate reception rooms to include an extended luxury / family room open to an extended sunroom with feature bi folding doors. Extended, luxury fitted kitchen / dining area. Developed, floored and sheeted roofspace / Storage. Newly installed, luxury, contemporary fitted shower suite. Further garden room / bedroom with ensuite shower suite. Upvc double glazed windows. Gas fired central heating system. Extensive, private, south facing rear garden with raised seating covered area. Fantastic doorstep convenience within walking distance of schools / shops / leisure facilities / transport links. The Kennedy Centre, which include Sainsbury’s, is close by, as is Lidl and Asda, beautiful parklands, and all the popular retail parks on Boucher Road. Well worth a visit. Chain free. Magnificent, well appointed, period family home difficult to find in today's market. Well worth a visit.
- GROUND FLOOR
- SPACIOUS ENTRANCE HALL
- Porcelain tiled floor, walk-in cloaks, storage understairs.
- LOUNGE 3.66m x 3.63m (12'0 x 11'11)
- Feature mahogany fireplace with inset and hearth, wooden effect strip floor, pvc wall coverings, feature bay window.
- EXTENDED LIVING / FAMILY ROOM / SUNROOM 6.78m x 3.63m (22'3 x 11'11)
- Feature shelving, feature media wall, extended into feature sunroom with Bi-Folding patio doors.
- EXTENDED KITCHEN / DINING AREA 4.47m x 2.72m (14'8 x 8'11)
- Range of high and low level units, feature marble worktops, 4 ring ceramic hob, overhead extractor hood, downlighters, wine cooler, integrated dishwasher, built-in oven and microwave.
- FIRST FLOOR
- BEDROOM 1 3.89m x 3.15m (12'9 x 10'4)
- Built-in robes.
- BEDROOM 2 3.68m x 3.58m (12'1 x 11'9)
- ENSUITE W.C
- Wash hand basin, W.c, tiling, ceramic tiled floor.
- BEDROOM 3 2.44m x 2.13m (8'0 x 7'0)
- Staircase to;
- LUXURY WHITE SHOWER SUITE
- Shower enclosure with thermostatically controlled shower unit, low flush w.c, wash hand basin with vanity unit, tiling, ceramic tiled floor, gas boiler.
- DEVELOPED ROOFSPACE 4.29m x 3.40m (14'1 x 11'2)
- Floored and sheeted / Storage.
- OUTSIDE
- Extensive south facing, private, landscaped gardens laid in lawns, paving and planting, mature hedges, barbeque area with covered patio seating area.
- GARDEN ROOM / BAR 4.60m x 2.97m (15'1 x 9'9)
- Shower suite, low flush w.c, shower with electric shower, wash hand basin.


