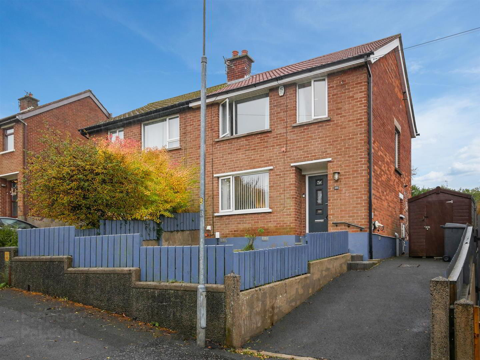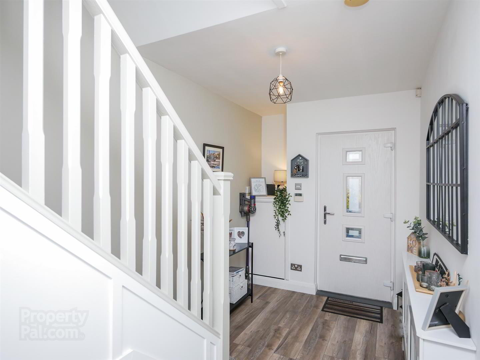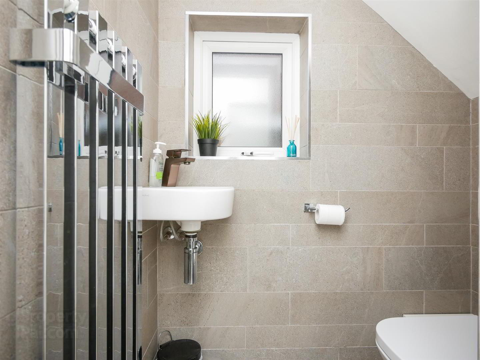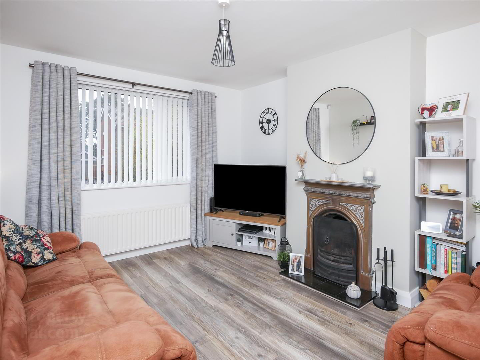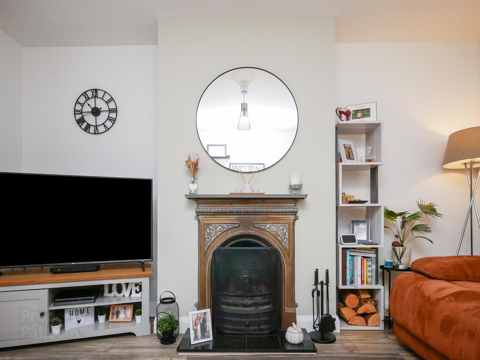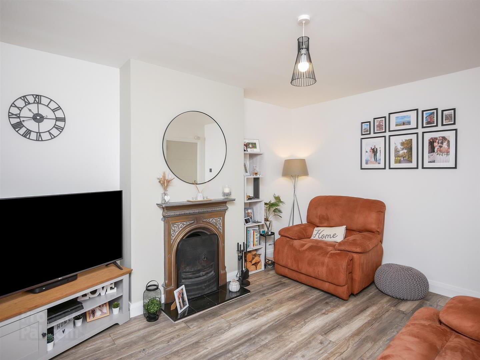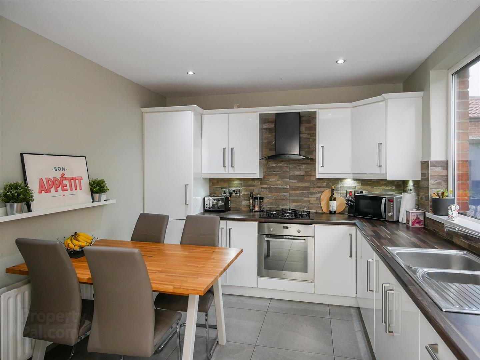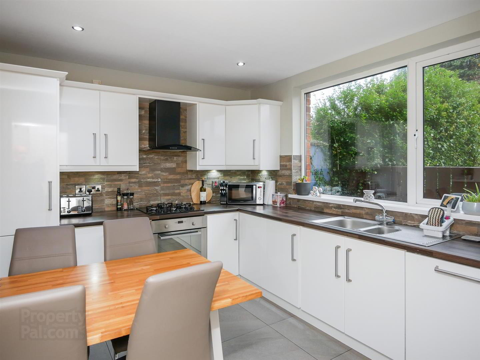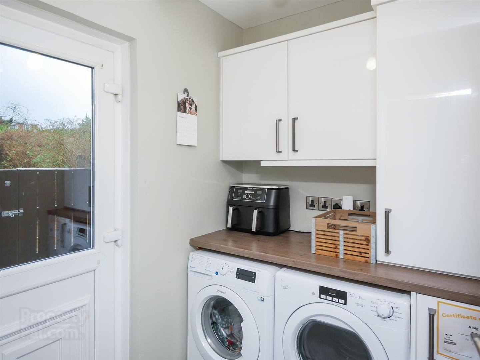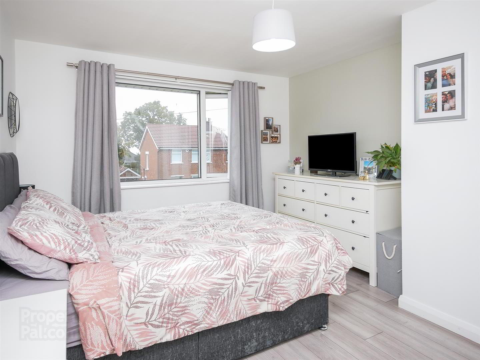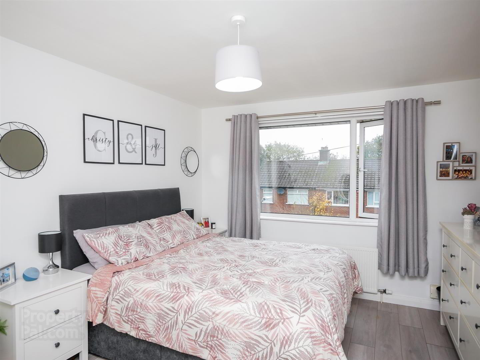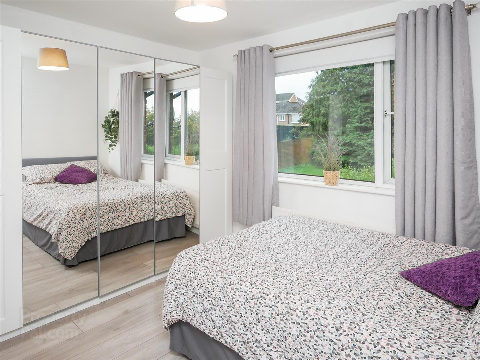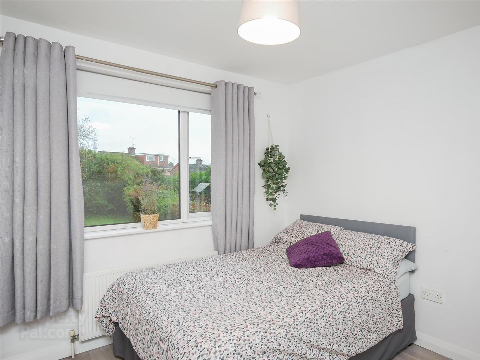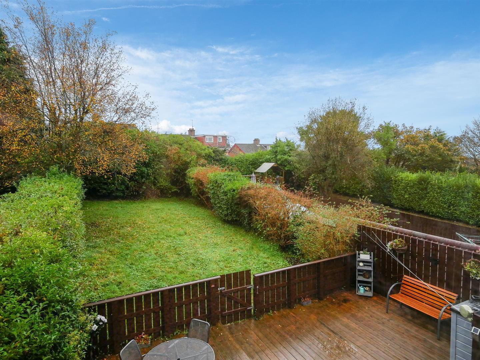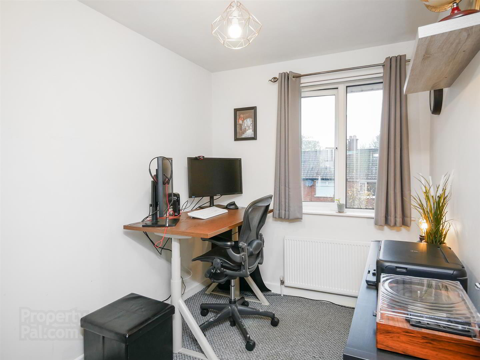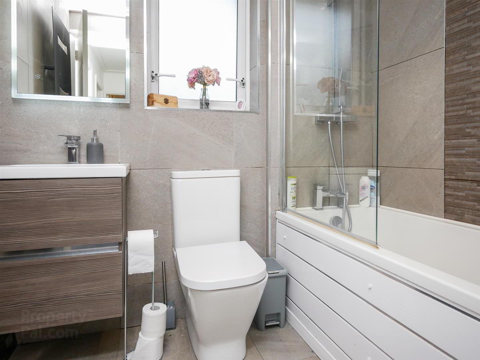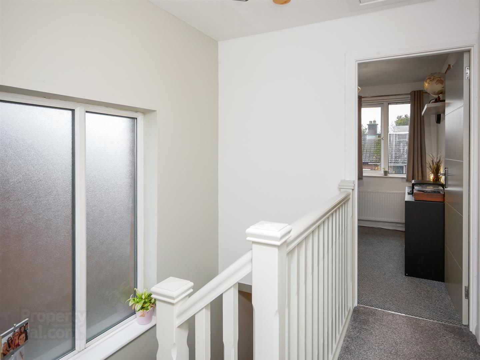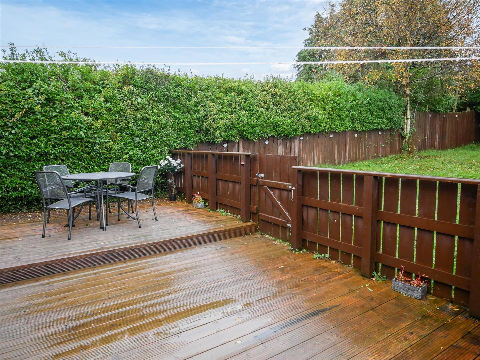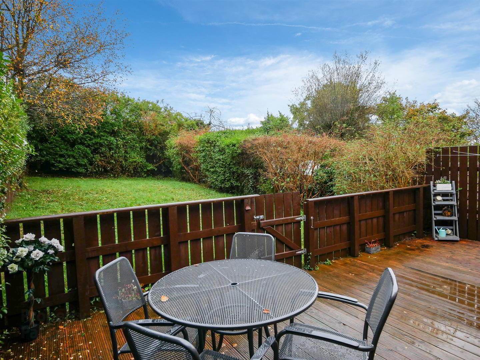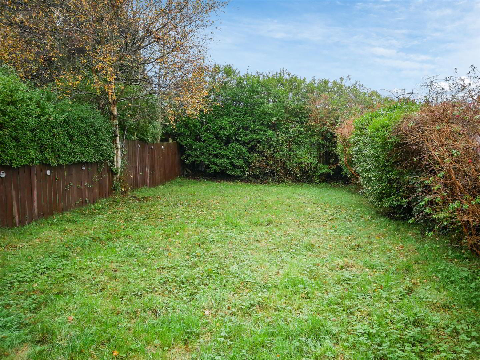35 Glendale Avenue North,
Newton Park, Four Winds, Belfast, BT8 6LD
3 Bed Semi-detached House
Sale agreed
3 Bedrooms
1 Bathroom
1 Reception
Property Overview
Status
Sale Agreed
Style
Semi-detached House
Bedrooms
3
Bathrooms
1
Receptions
1
Property Features
Tenure
Leasehold
Energy Rating
Broadband
*³
Property Financials
Price
Last listed at Asking Price £219,950
Rates
£1,182.74 pa*¹
Property Engagement
Views Last 7 Days
28
Views Last 30 Days
148
Views All Time
7,053
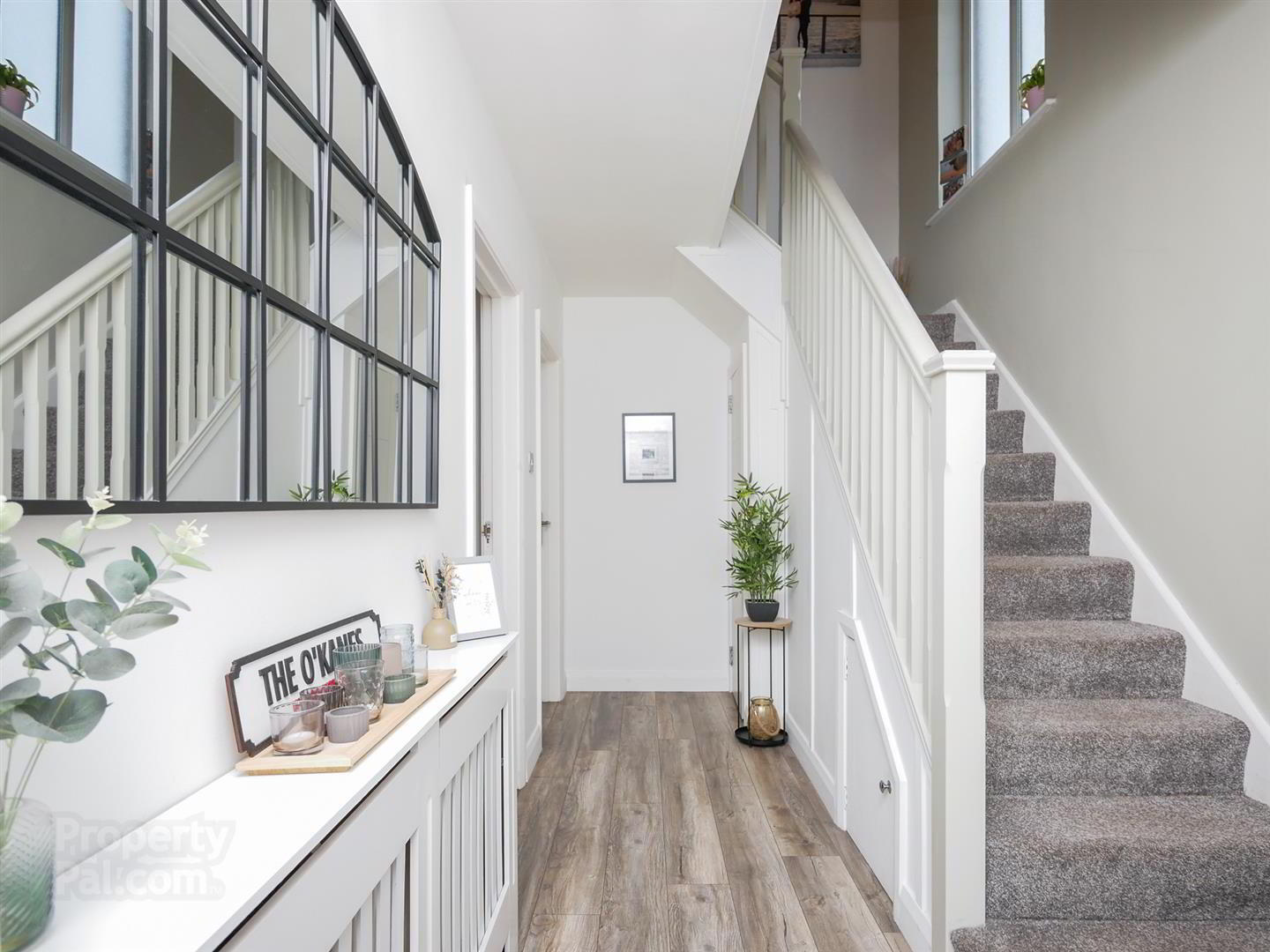
Features
- Semi Detached Home
- Three Bedrooms
- Lounge To The Front
- Downstairs W/C
- Modern Fitted Kitchen With Casual Dining
- Utility Area
- Contemporary White Bathroom Suite
- Gas Heating / Double Glazing
- Driveway With Parking
- Enclosed Rear With Decked Patio & Garden Laid In lawn
The property itself is immaculately presented and comprises, spacious lounge to the front, downstairs w/c and modern fitted kitchen and utility on the ground floor. Upstairs there are three good sized bedrooms and contemporary white bathroom suite. Outside there is a driveway with ample parking and superb rear garden laid in lawns.
A fantastic home with little to do but add furniture.
- The Accommodation Comprises
- Entrance Hall
- Composite glass panelled front door to entrance hall. Laminate flooring. Under-stairs storage.
- Downstairs W/C
- Contemporary finished downstairs cloakroom with low flush w.c, corner wall mounted sink unit with copper effect mixer tap, fully tiled walls and floor, feature chrome vertical radiator.
- Lounge 4.17m x 3.40m (13'8 x 11'2)
- Cast iron fire-place with tiled hearth housing an open fire. Laminate flooring.
- Modern Fitted Kitchen / Dining 3.43m x 3.05m (11'3 x 10'0)
- Full range of high and low level high gloss units with wood effect work tops, built in 4 ring gas hob and stainless steel extractor fan, integrated fridge freezer and dish-washer. Stone effect feature part tiled walls. Tiled flooring. Spotlights.
- Utility Area
- Range of fitted units, wood effect work tops. Plumbed for automatic washing machine. Tiled flooring. Glass panelled upvc door providing access to the rear.
- First Floor
- Bedroom One 4.14m x 3.45m (13'7 x 11'4)
- (at widest points) Laminate flooring. Built in robe.
- Bedroom Two 3.38m x 3.12m (11'1 x 10'3)
- Laminate flooring.
- Bedroom Three 2.92m x 2.06m (9'7 x 6'9)
- White Bathroom Suite
- White bathroom suite comprising jacuzzi panelled bath with waterfall style mixer taps and telephone hand shower attachment. Wash hand basin also with waterfall mixer taps and illuminated vanity mirror above. Low flush w.c Tiled flooring. Anthracite grey heated towel rail. Spot-lights.
- Landing
- Access to roof-space via Keylite fold down ladder. Floored with light.
- Outside Front
- Garden laid in lawns. Driveway with parking.
- Outside Rear
- Large, enclosed decked patio area, superb size garden bordered by mature hedging and timber fencing.


