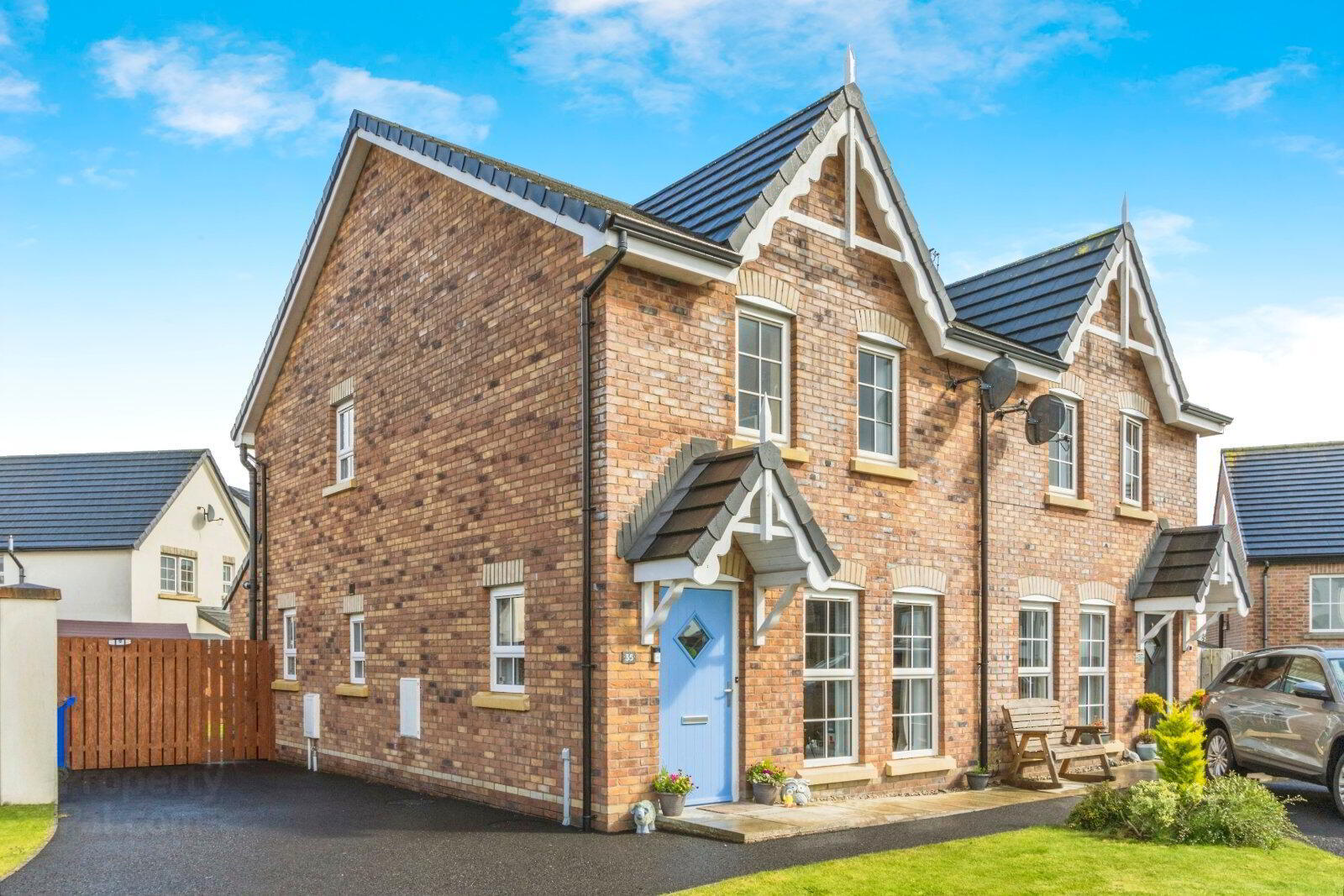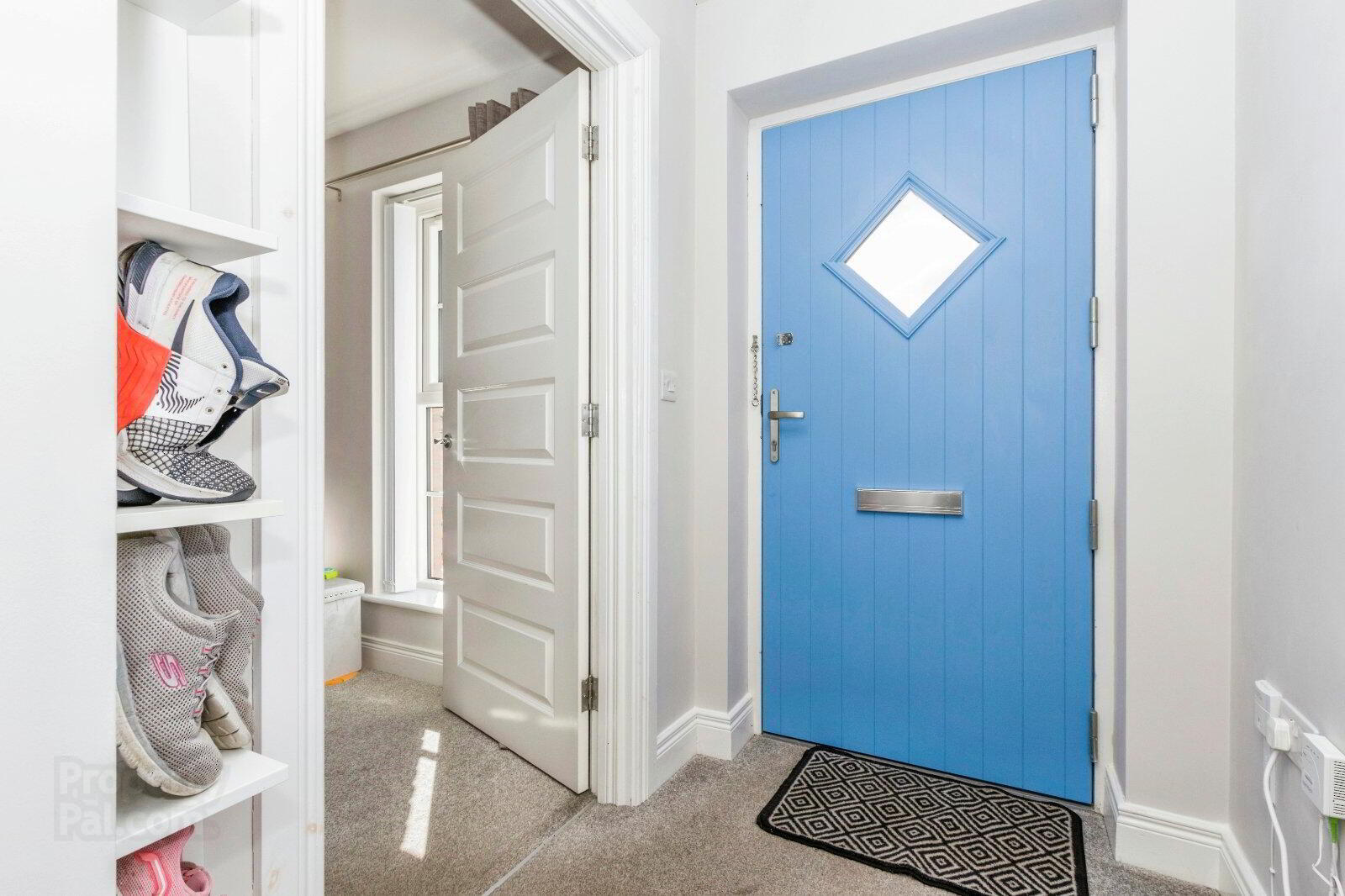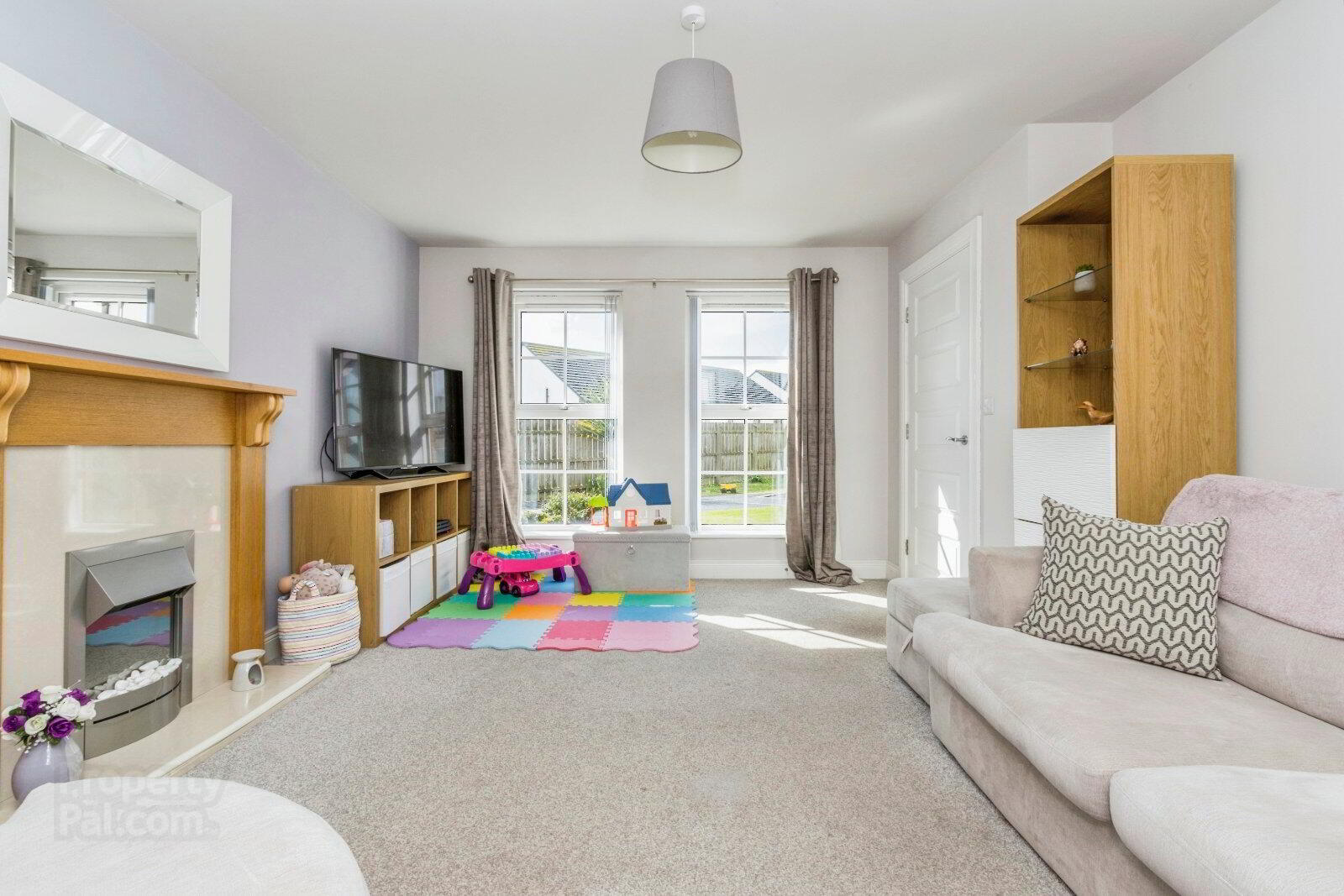


35 Bridgelea Way,
Conlig, Newtownards, BT23 7HN
3 Bed Semi-detached House
Sale agreed
3 Bedrooms
2 Bathrooms
1 Reception
Property Overview
Status
Sale Agreed
Style
Semi-detached House
Bedrooms
3
Bathrooms
2
Receptions
1
Property Features
Tenure
Not Provided
Energy Rating
Broadband
*³
Property Financials
Price
Last listed at Asking Price £180,000
Rates
£913.70 pa*¹
Property Engagement
Views Last 7 Days
37
Views Last 30 Days
180
Views All Time
5,452

Features
- Well presented semi detached villa
- 3 Bedrooms
- Lounge
- Fitted kitchen with integrated appliances
- Bathroom with white suite
- Gas fired heating
- uPVC double glazed
- Off street parking
- Gardens front and enclosed to rear
- Popular and convenient location
Located in a quiet residential cul de sac this well appointed semi detached villa will appeal to both the first time buyer and first time mover alike.
- Description
- Located in a quiet residential cul de sac this well appointed semi detached villa will appeal to both the first time buyer and first time mover alike. The accommodation comprises of a spacious lounge, modern fitted kitchen with integrated appliances and a cloakroom with WC on the ground floor. The first floor reveals 3 bedrooms and a luxury bathroom with a 4 piece white suite. Externally there is excellent car parking space and neat well tended gardens to both the front and rear in lawns and patio. All in all a beautifully presented home in an area were demand always outweighs supply.
- Reception Hall
- Double glazed front door.
- Lounge
- 4.93m x 3.7m (16'2" x 12'2")
Feature wooden fireplace with stone inset and hearth. - Kitchen / Dining
- 4.83m x 4.3m (15'10" x 14'1")
Single drainer stainless steel sink unit with mixer taps, excellent range of high and low level units with laminated work surfaces, built in oven and 4 ring gas hob, glass splashback, stainless steel chimney extractor fan, integrated washing machine, integrated tumble dryer, Gas fired boiler, integrated fridge freezer, ceramic tiled floor, recessed spotlights. Open plan to dining area with uPVC double glazed French doors to rear garden. - Cloakroom / WC
- White suite comprising: Dual flush WC, semi pedestal wash hand basin, tiled splashback, ceramic tiled floor, extractor fan.
- First Floor Landing
- Linen cupboard. Slingsby type ladder to roof space.
- Roof space
- Partially floored and light.
- Bedroom 1
- 4.8m x 9 (15'9" x 29'6")
- Bedroom 2
- 3.9m x 2.41m (12'10" x 7'11")
- Bedroom 3
- 2.8m x 2.29m (9'2" x 7'6")
Built in robe. - Bathroom
- Luxury white suite comprising: Panelled bath with mixer taps and telephone hand shower, fully tiled built in shower cubicle with thermostatically controlled shower unit, dual flush WC, pedestal wash hand basin, wood effect ceramic tiled floor, part tiled walls, recessed spotlights, extractor fan and heated towel rail.
- Outside
- Tarmac driveway to excellent car parking space.
- Gardens
- Front garden in lawns. Enclosed rear garden in lawns and patio area.





