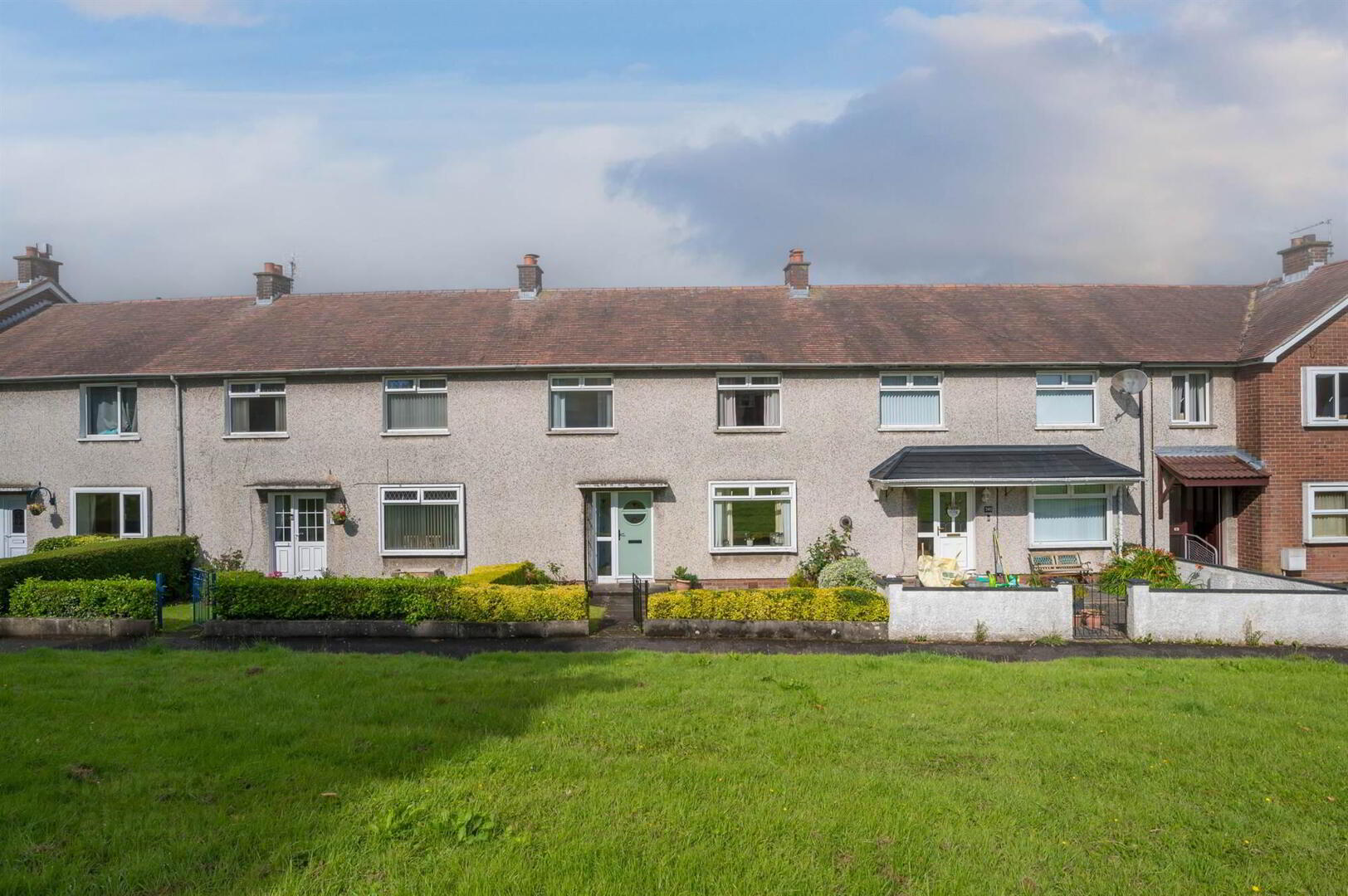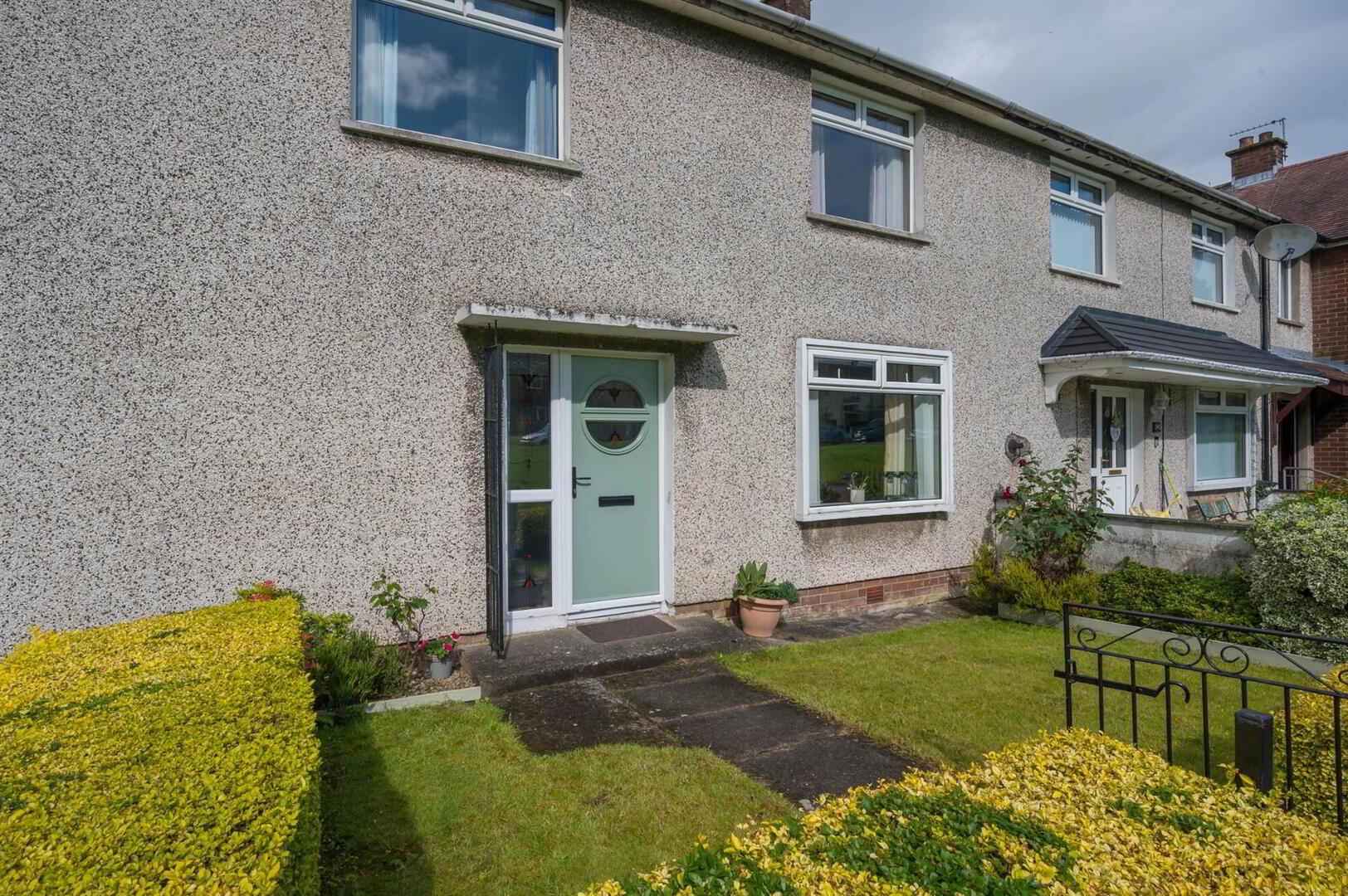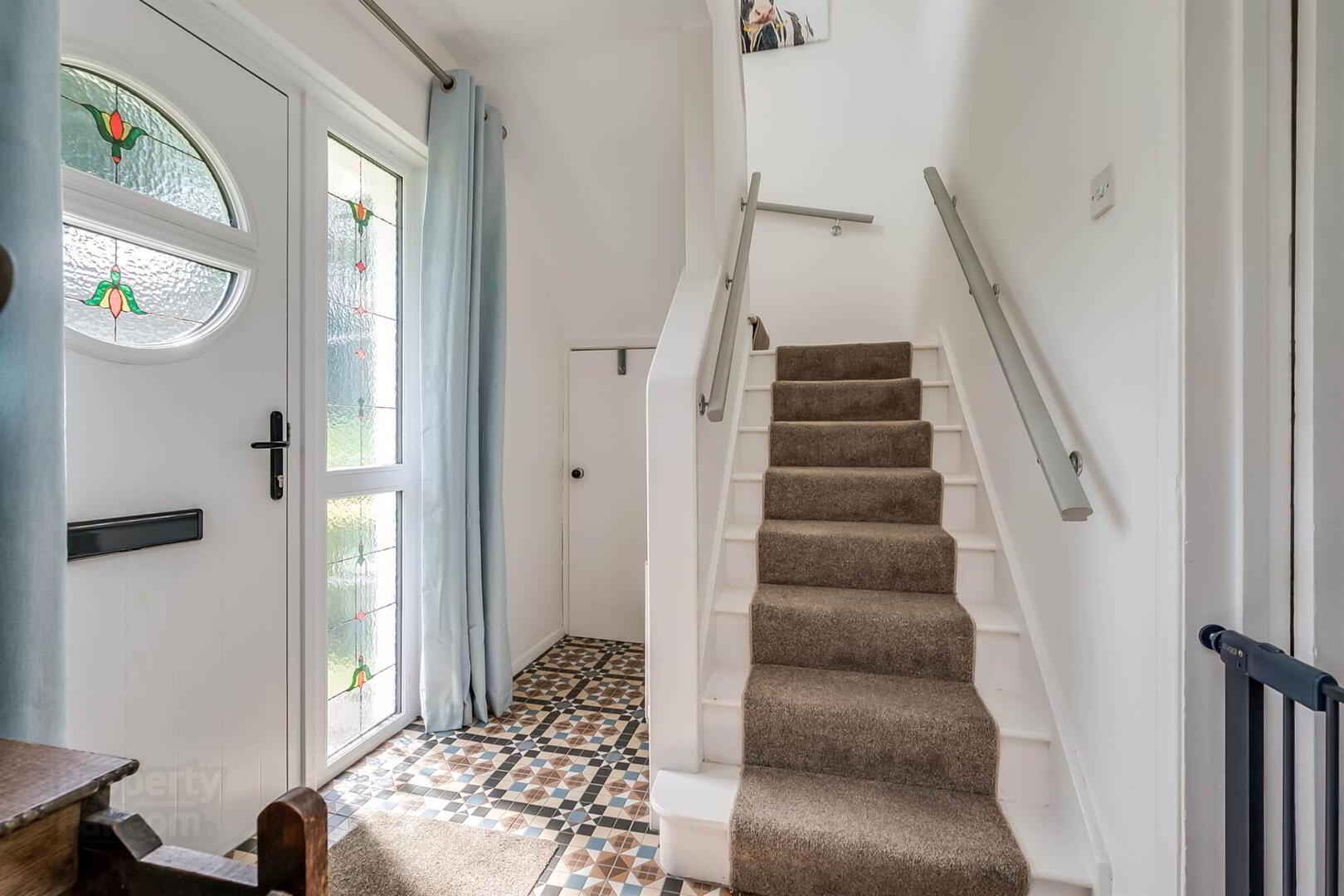


341 Old Holywood Road,
Holywood, BT18 9QR
3 Bed Mid-terrace House
Sale agreed
3 Bedrooms
2 Receptions
Property Overview
Status
Sale Agreed
Style
Mid-terrace House
Bedrooms
3
Receptions
2
Property Features
Tenure
Not Provided
Energy Rating
Heating
Oil
Broadband
*³
Property Financials
Price
Last listed at Offers Around £159,950
Rates
£868.02 pa*¹
Property Engagement
Views Last 7 Days
156
Views Last 30 Days
500
Views All Time
7,469

Features
- Deceptively spacious Mid Terrace
- Sitting Room and Living/Dining Room
- Three well proportioned Bedrooms
- White Bathroom Suite with free standing bath
- Spacious Roofspace suitable for conversion (subject to necessary consents)
- Double glazed windows / Oil fired central heating
- Enclosed garden to rear in lawns, shrubs, greenhouse and storage etc
- Popular and sought after location.
Recently updated and beautifully decorated, with oil fired central heating and Upvc double glazed windows. The property has two reception rooms, a new kitchen which overlooks the spacious garden and, on the first floor, three large bedrooms and modern bathroom.
A highly convenient location, walking distance to Holywood’s bustling town centre, and short drive to Holywood Retail Park and Tesco at Knocknagoney.
This is a fantastic opportunity to purchase an excellent home.
Ground Floor
- Composite PVC front door to:
- ENTRANCE HALL:
- Mosaic effect tiled floor. Under stairs cloaks storage.
- LIVING ROOM:
- 4.2m x 3.3m (13' 9" x 10' 10")
Electric fire. - LIVING/DINING AREA:
- 4.4m x 3.6m (14' 5" x 11' 10")
Laminate wood effect floor with ample living and dining space. Multi-fuel wood burning stove. Overlooks rear garden. - KITCHEN:
- 2.5m x 2.4m (8' 2" x 7' 10")
Excellent range of high and low level units, integrated fridge/freezer, double sink with mixer taps, plumbed for washing machine, Blanco hob, oven and extractor fan.
First Floor
- LANDING:
- Storage cupboard. Hotpress with hot water tank.
- BEDROOM (1):
- 4.4m x 2.5m (14' 5" x 8' 2")
Outlook to rear. Built-in robes. - BEDROOM (2):
- 3.3m x 3.m (10' 10" x 9' 10")
Wooden floor with wallpaper effect design. - BEDROOM (3):
- 3.2m x 2.5m (10' 6" x 8' 2")
Outlook to rear. - BATHROOM:
- Freestanding bath, shower unit with Mira Sport shower unit, low flush wc, wash hand basin with mixer taps and storage unit underneath, part tiled walls. Wood effect laminate flooring.
Outside
- Private rear garden with green house and storage shed. Low maintenance front garden which enjoys the morning sun.
Directions
Travelling from the Maypole along High Street towards Belfast, turn left into Jacksons Road opposite the Maxol Filling Station. Take 1st right onto the Old Holywood Road and No 341 is on the right hand side.




