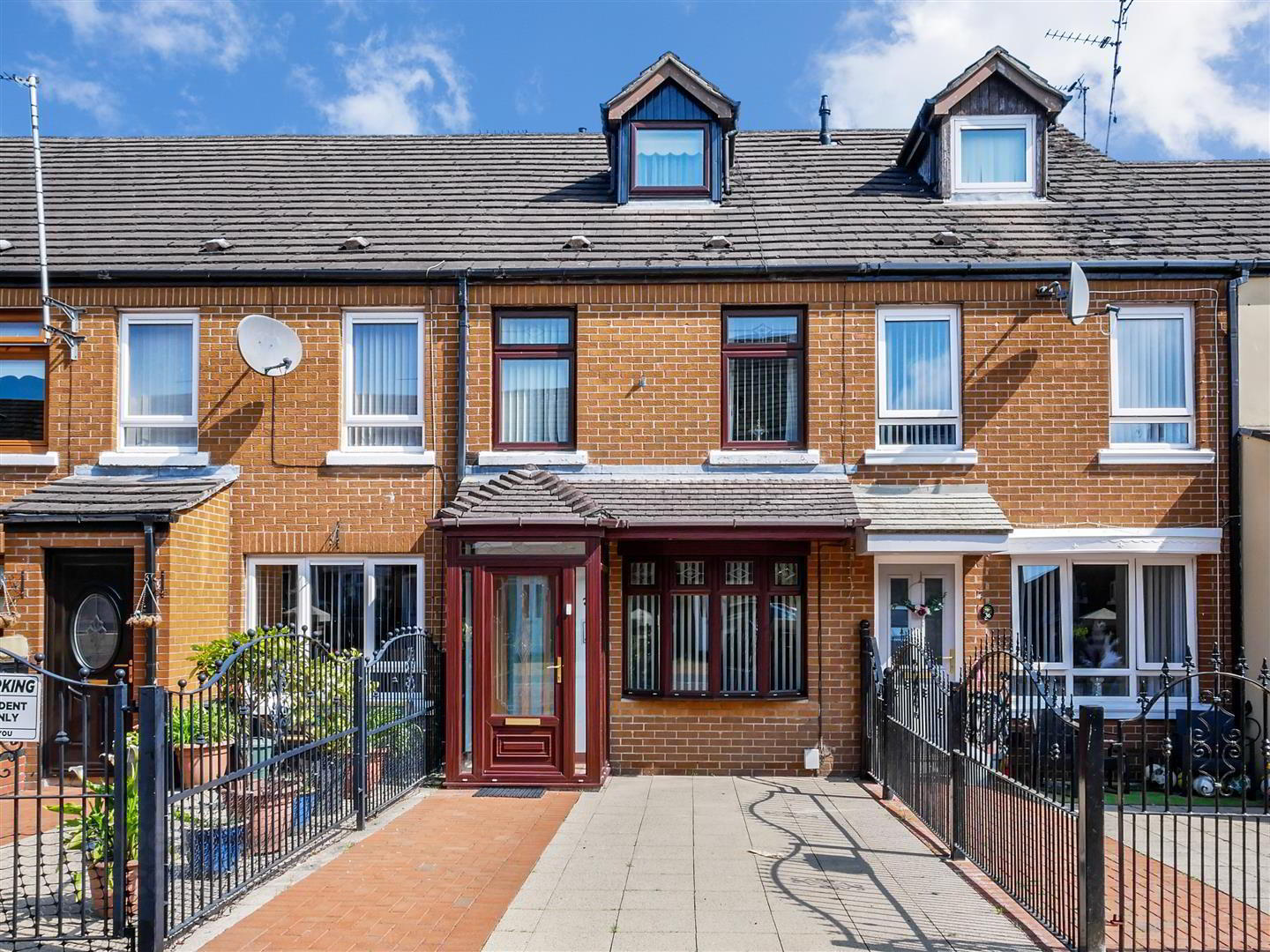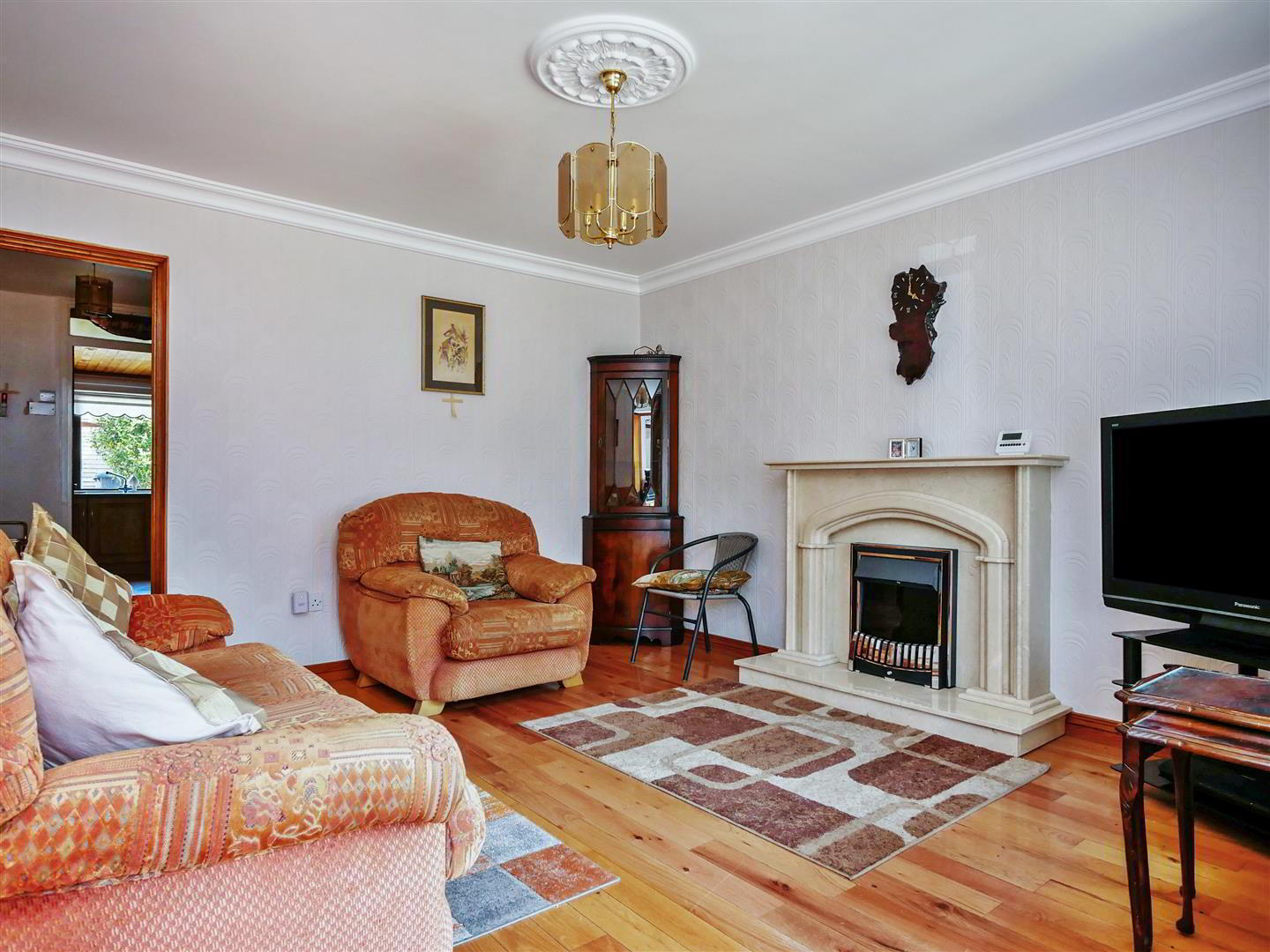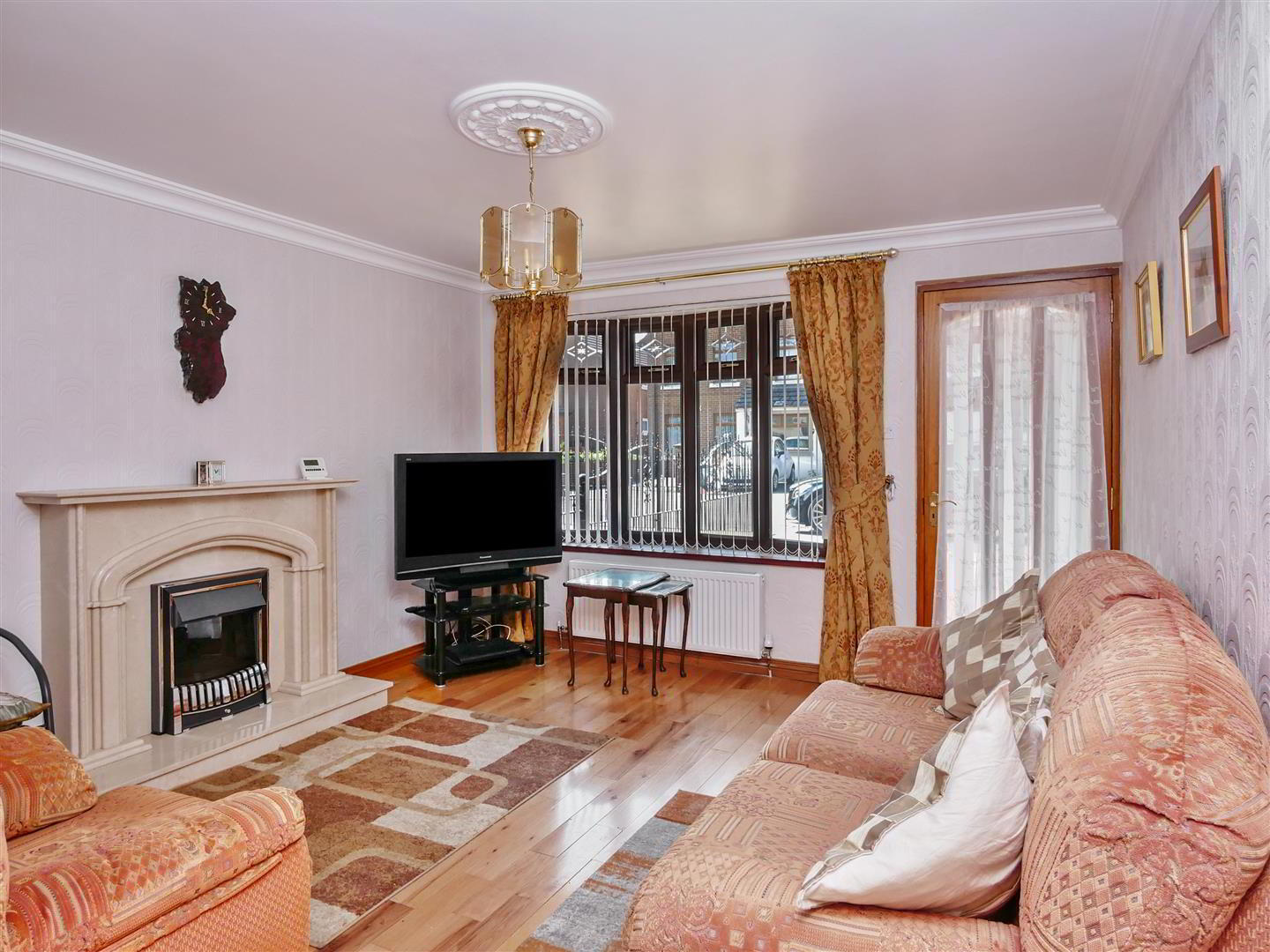


34 Upper Stanfield Street,
City Centre, Belfast, BT7 2DN
4 Bed Terrace House
Sale agreed
4 Bedrooms
1 Bathroom
1 Reception
Property Overview
Status
Sale Agreed
Style
Terrace House
Bedrooms
4
Bathrooms
1
Receptions
1
Property Features
Tenure
Freehold
Energy Rating
Broadband
*³
Property Financials
Price
Last listed at Asking Price £175,000
Rates
£864.31 pa*¹
Property Engagement
Views Last 7 Days
78
Views Last 30 Days
202
Views All Time
8,837

Features
- Mid Terrace Home
- Four Bedrooms
- Spacious Lounge
- Fitted Kitchen / Dining
- Downstairs w/c
- White Bathroom Suite
- Gas Heating/Double Glazed
- Off Street Parking To Front
- Enclosed Patio To Rear
- City Centre Location
The property itself comprises four bedrooms, spacious lounge, fitted kitchen/dining, downstairs w/c and white bathroom suite on first floor.
The property also benefits from a gas heating system, double glazing, driveway with ample parking to the front and enclosed patio / garden to the rear. An excellent home in a great location!
- Entrance Hall
- Pvc glass panelled front door to entrance hall. Glass panelled door to:
- Lounge 3.96m x 3.58m (13'0 x 11'9)
- Marble fire-place. Oak flooring.
- Inner Hallway
- Under-stairs storage.
- Downstairs w.c
- Sink unit with mixer taps, low flush w.c
- Fitted Kitchen/Dining 3.73m x 3.56m (12'3 x 11'8)
- Full range of high and low level units, marble effect worktop, single drainer sink unit with mixer taps, overhead extractor fan, plumbed for washing machine. Fully tiled walls. Tiled flooring. Tongue and groove ceiling. Spot-lights.
- First Floor
- Bedroom One 4.11m x 3.68m (13'6 x 12'1)
- Decorative stone effect fire-place.
- Bedroom Two 3.66m x 3.05m (12'0 x 10'0)
- White Bathroom Suite
- Comprising panelled bath with shower unit above, wash hand basin with storage below, low flush w.c Tiled walls
- Landing
- Built in storage.
- 2nd Floor
- Bedroom Three 3.66m x 2.64m (12'0 x 8'8)
- Bedroom Four 3.56m x 2.21m (11'8 x 7'3)
- Storage into eaves.
- Landing
- Access to built in storage. Housing gas boiler. Access to the roof-space.
- Outside Front
- Driveway with ample parking.
- Outside Rear
- Enclosed rear patio area, bordered by timber fencing. Storage facility.




