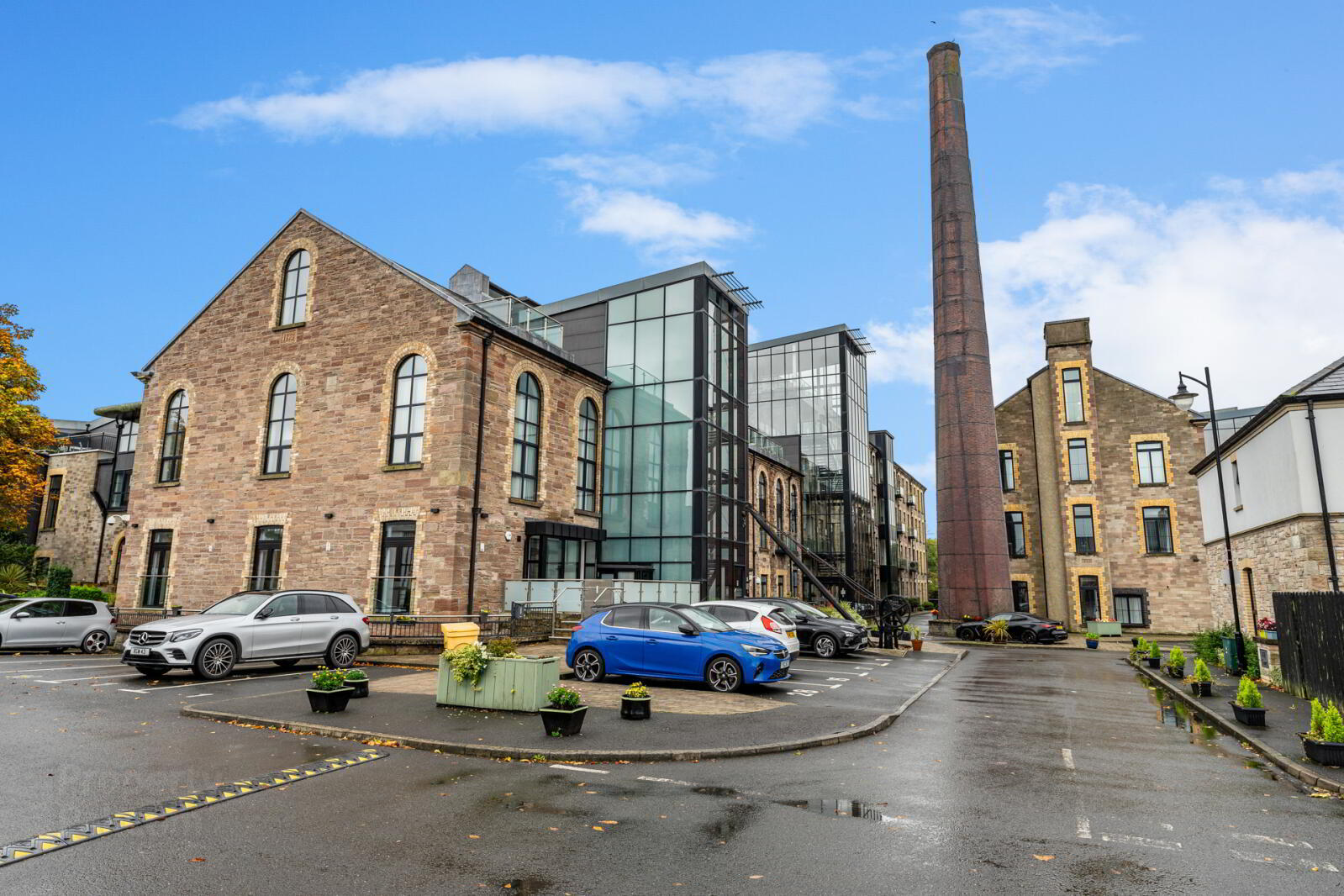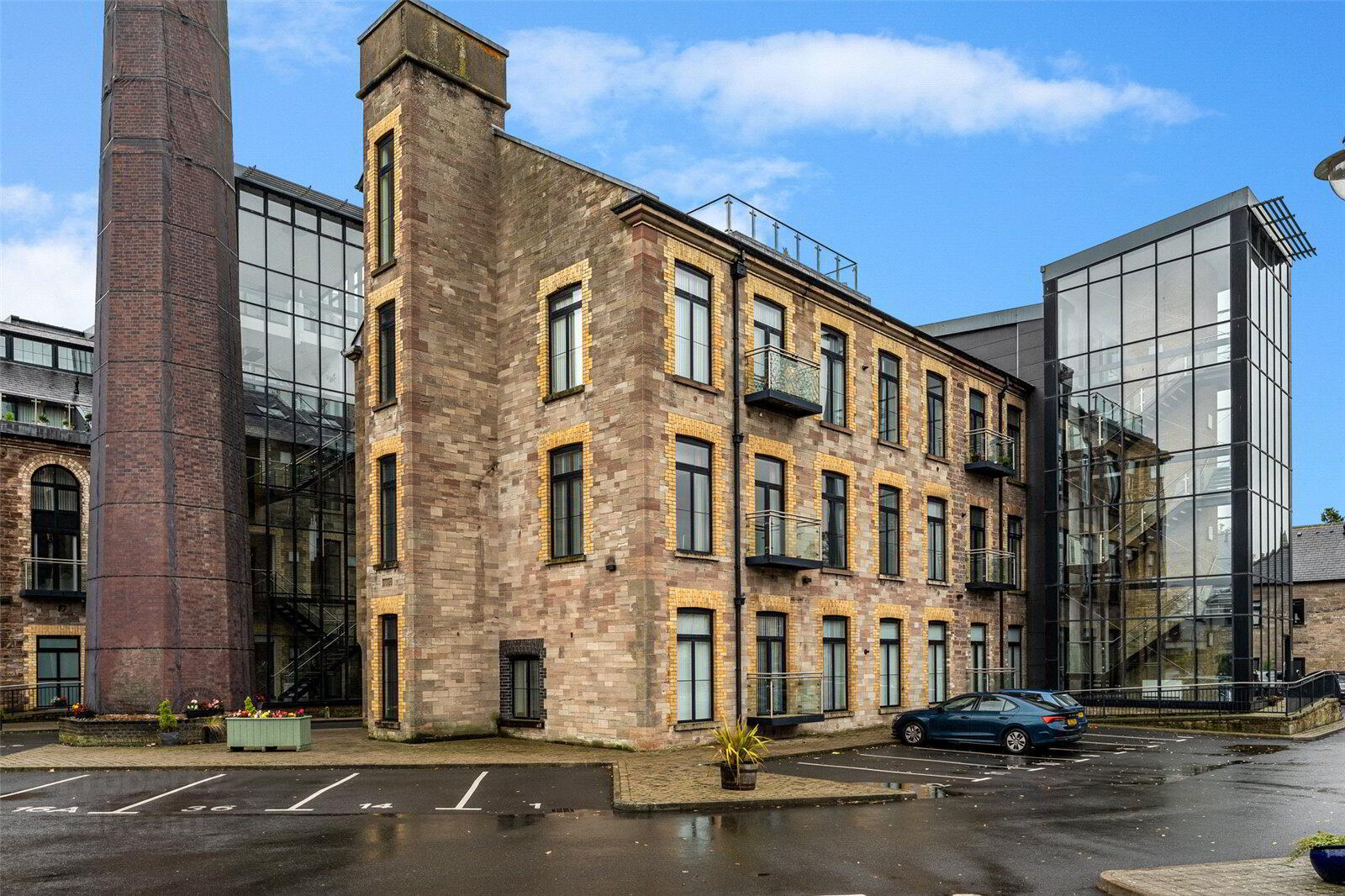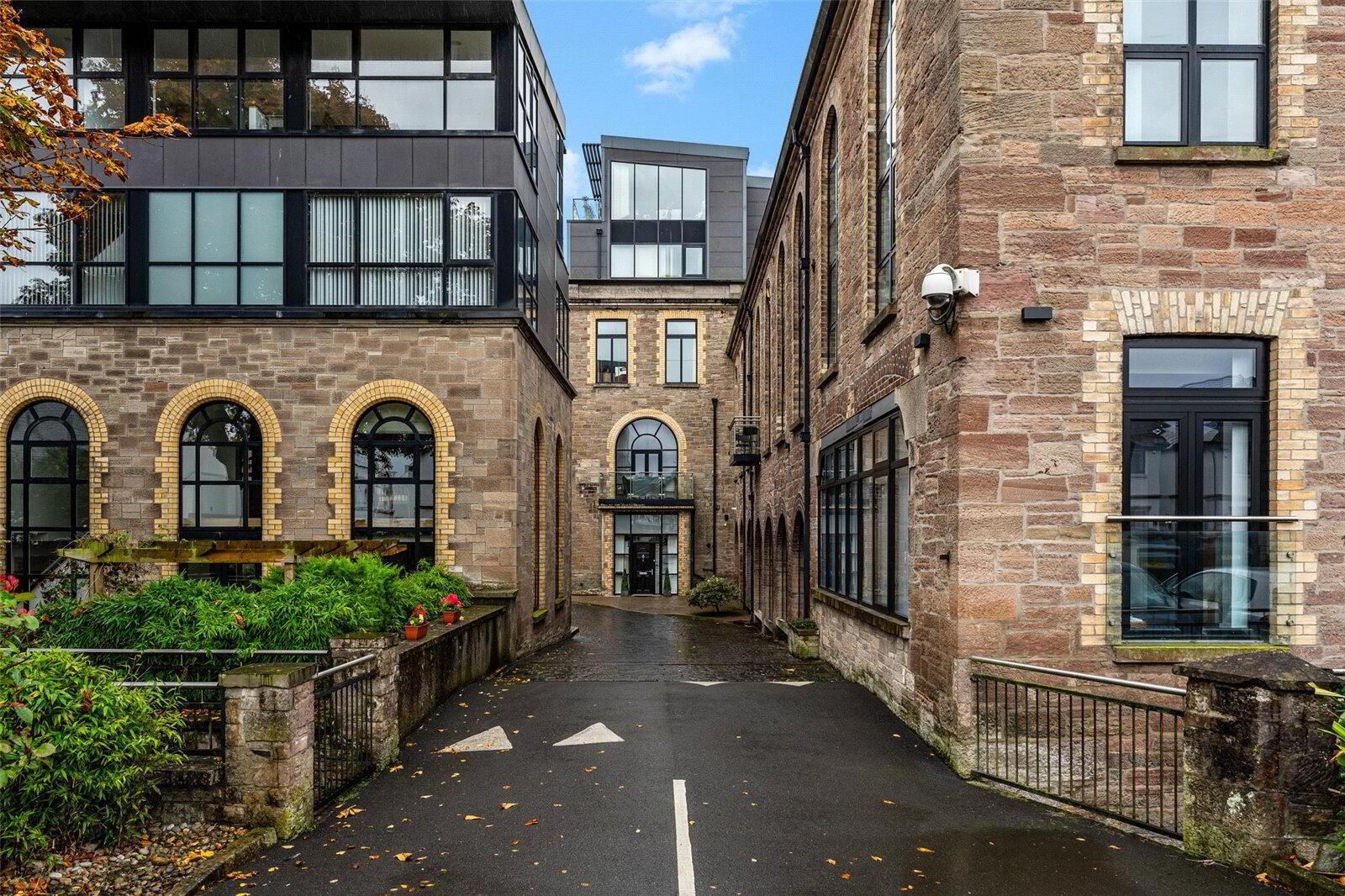


34 The Linen House,
The Mill Village, Comber, Newtownards, BT23 5WS
2 Bed Apartment / Flat
Asking Price £235,000
2 Bedrooms
3 Bathrooms
1 Reception
Property Overview
Status
For Sale
Style
Apartment / Flat
Bedrooms
2
Bathrooms
3
Receptions
1
Property Features
Tenure
Not Provided
Energy Rating
Broadband
*³
Property Financials
Price
Asking Price £235,000
Stamp Duty
Rates
£1,439.08 pa*¹
Typical Mortgage
Property Engagement
Views Last 7 Days
1,320
Views Last 30 Days
10,124
Views All Time
32,621

Features
- Features
- A truly stunning third floor apartment within a converted 19th Century Linen Mill
- Award winning re-development complex
- Luxury modern living finished to an extremely high specification
- South facing side of the building
- Lift access with a short stroll to the apartment front door
- Large open plan living / dining / kitchen area with feature exposed brick barrelled ceilings
- Modern fitted high spec kitchen with excellent range of units with 'Miele' integrated appliances
- Feature floor to ceiling windows
- Two large double bedrooms with ceiling speakers
- Two luxury ensuites, both in modern white 'Villeroy and Boch' suites
- Additional, separate cloakroom in modern white suite
- Beam vacuum system, Multi room entertainment system
- Mains gas central heating system
- Double glazed windows
- Fabulous 'residents only' leisure facilities including large, heated swimming pool, gym, changing rooms, showers, sauna and Jacuzzi
- Allocated car parking space positioned just
- at the Chimney at the entrance to the Linen
- House building.
- Storage area underneath apartment, plus separate store
- Entrance Hall
- Polished oak floor, wall light points, recessed spotlighting, concealed linen cupboard, Gemeni high efficiency water cylinder, seperate cloaks cupboard.
- Cloakroom
- Modern white Villeroy & Boch suite comprising wash hand basin with mixer taps, push button WC (concealed cistern), polished oak floors, recessed spotlighting, extractor fan.
- Luxury Ensuite:
- Modern white Villeroy & Boch suite comprising seperate fully tiled shower cubicle, floating vanity unit with wash hand basin with mixer taps, push button WC, (concealed cistern), wall tiling, chrome towel radiator, recessed spotlighting, extractor fan, shaver point.
- Open Plan Kitchen/Dining/Living
- 6.2m x 5.84m (at widest points) (20'4" x 19'2")
1.5 bowl stainless steel sink unit with mixer taps, excellent range of high and low level units, formica roll edge work surfaces, integrated oven, microwave, dishwasher, fridge freezer, 4 ring induction hob and glass and stainless steel extractor hood (all Miele), island, breakfast bar, glass cabinets with concealed lighting, integrated Neff washing machine, ceramic tiled floor to kitchen area, polished oak flooring wired for wall mounted TV, integrated surround sound speaker system, TV and telephone points. Feature red brick Barrel roof, 3 floor to ceiling windows, uPVC double glazed French doors to stainless steel and glass balcony. - Bedroom 1
- 5.2m x 3.23m (17'1" x 10'7")
Floor to ceiling windows, TV and telephone points, ceiling speakers, recessed spotlighting. - Luxury Ensuite
- White Villeroy & Boch suite comprising panelled bath with mixer taps, large separate fully tiled shower cubicle with thermostatically controlled shower, rain h ead and telephone hand shower, floating vanity unit wash hand basin with mixer taps , drawers and cupboards, glass work surface, push button WC (concealed cistern), wall tiling, ceramic tiled floors, chrome towel radiator, recessed spotlighting, extractor fan.
- Bedroom 2
- 3.86m x 2.87m (12'8" x 9'5")
Floor to ceiling windows. recessed spotlighting, ceiling speakers, built in modern sliderobe, concealed Worcester Bosch gas boiler. - Large Storage Area
- Underneath apartment, carpeted with lighting.





