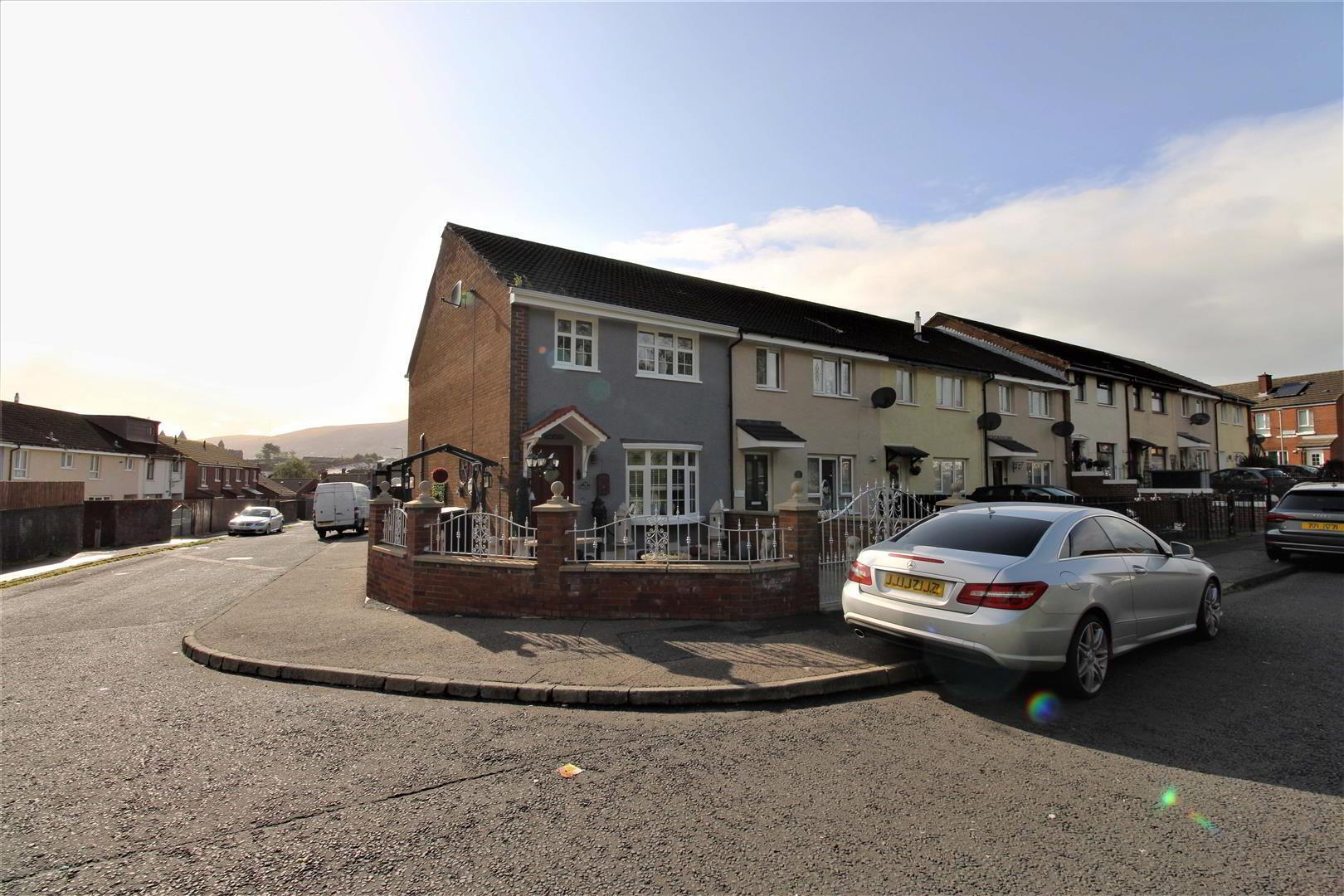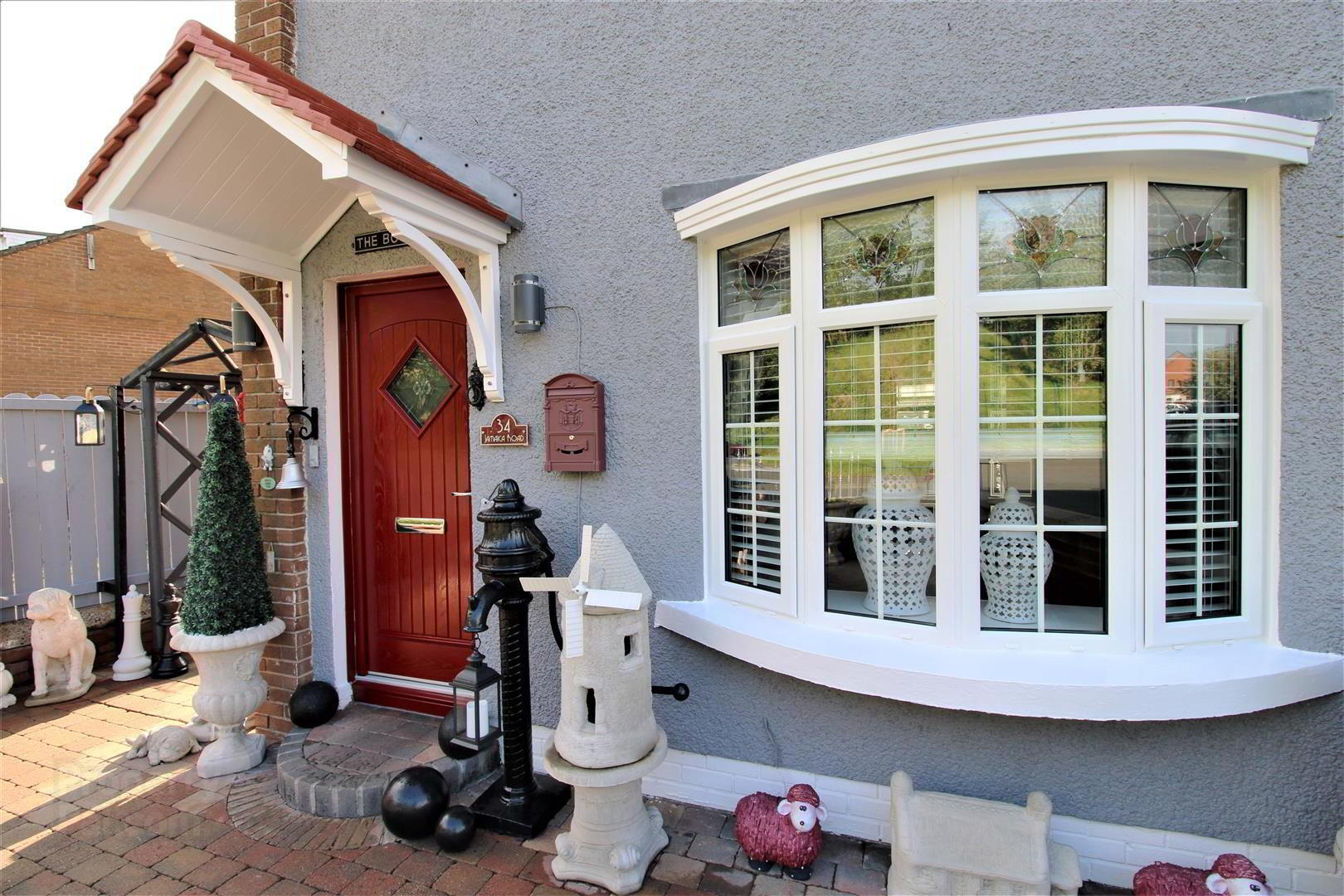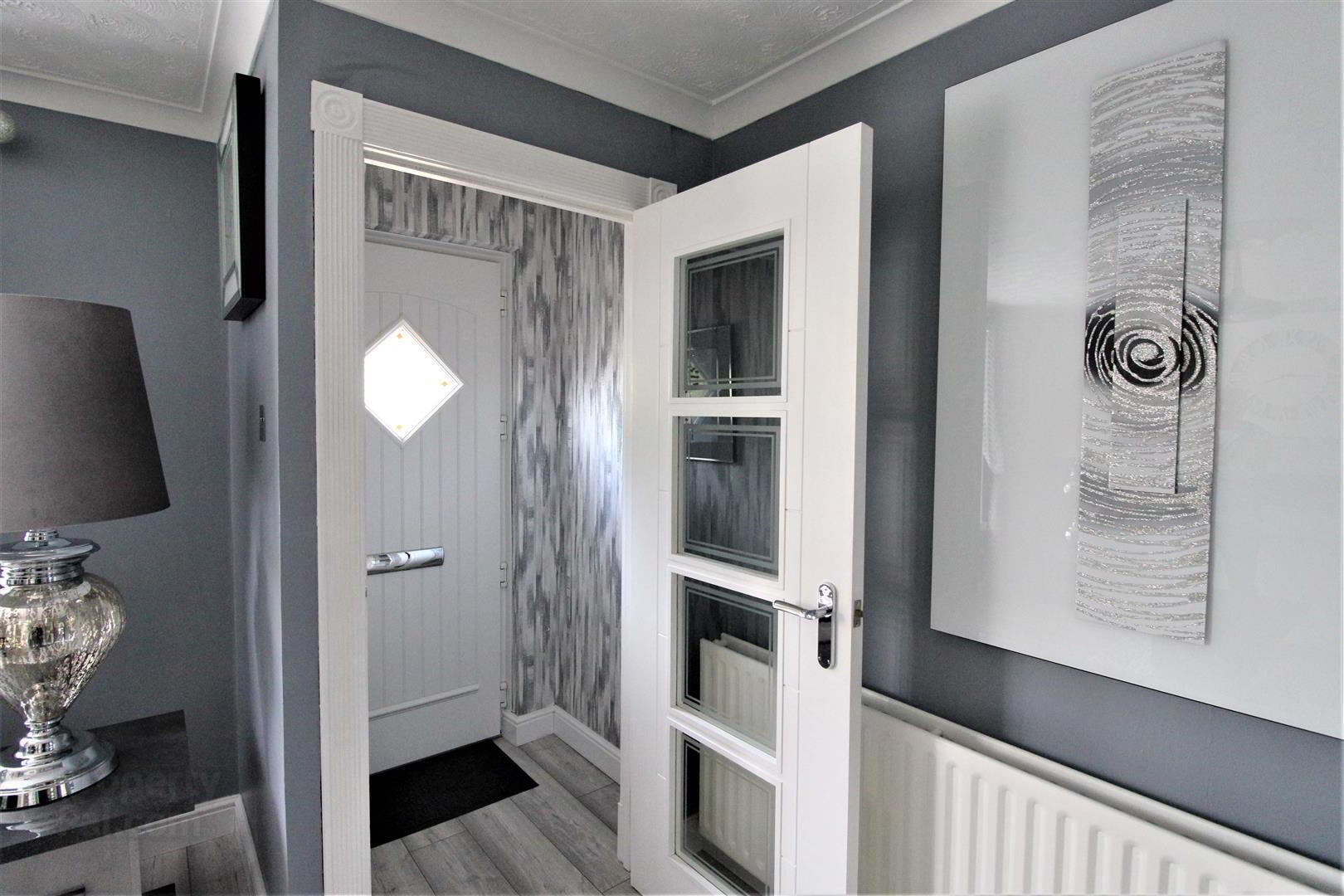


34 Jamaica Road,
Belfast, BT14 7QW
3 Bed Terrace House
Sale agreed
3 Bedrooms
1 Bathroom
1 Reception
Property Overview
Status
Sale Agreed
Style
Terrace House
Bedrooms
3
Bathrooms
1
Receptions
1
Property Features
Tenure
Freehold
Energy Rating
Broadband
*³
Property Financials
Price
Last listed at Offers Around £129,950
Rates
£727.84 pa*¹
Property Engagement
Views All Time
113

Features
- Stunning End Of Terrace With Corner Site
- 3 Bedrooms Lounge Bow Window
- Luxury Fitted Kitchen
- Dining Off Kitchen
- Upvc Double Glazed Windows
- Oil Fired Central Heating
- Pvc Facia And Eves
- Modern White Bathroom Suite
- Furnished Cloakroom
- Highest Presentation
A uniquely individual end of terrace modernised to the highest possible standard by the present owners creating a stunning family home. The modern contemporary interior comprises 3 bedrooms, 1 reception room, lounge with bow window, stunning integrated kitchen incorporating built-in oven and ceramic hob, fridge freezer, and deluxe white family bathroom suite. The dwelling further offers upvc double glazed windows, downstairs furnished cloakroom, oil fired central heating, pvc fascia and eaves and replacement rainwater goods, extensive use of wood laminate and ceramic floor coverings . Hard landscaped gardens with south facing rear garden with feature decking with a corner site combines with stunning internal accommodation to make this the perfect family home. Immediate viewing strongly recommended.
- Entrance Hall
- UPvc double glazed entrance door, wood laminate floor.
- Lounge 3.43 x 3.18 (11'3" x 10'5")
- Bow window, wood laminate floor, double panelled radiator. wall light points
- Double Doors
- Kitchen 5.89 x 2.97 (19'3" x 9'8")
- Single drainer stainless steel sink unit, extensive range of high and low level units, formica worktops, built-in oven and ceramic hob, canopy extractor fan, integrated fridge/freezer, plumbed for washing machine, partly tiled walls, ceramic tiled floor. recessed lighting
Dining Area, panelled radiator. - Lobby
- Ceramic tiled floor, panelled radiator Upvc double glazed rear door. Recessed lighting
- Furnished Cloakroom
- Modern white suite comprising Vanity unit, low flush wc, fully tiled walls, wood laminate floor
- First Floor
- Landing, Storage, hot press.
- Bedroom 2.84 x 2.11 (9'3" x 6'11")
- Panelled radiator, wood laminate floor.
- Bedroom 4.93 x 2.74 (16'2" x 8'11")
- Panelled radiator, wood laminate floor.
- Bedroom 4.42 x 2.82 (14'6" x 9'3")
- Panelled radiator, wood laminate floor.
- Bathroom
- Contemporary white suite comprising panelled bath, telephone hand shower, electric shower unit, vanity unit, low flush wc, pvc panelled walls and ceiling, recessed lighting, chrome radiator.
- Outside
- Hard landscaped front, side and rear gardens, south facing rear paved patio garden, feature decked areas, oil boiler oil tank, outside tap.





