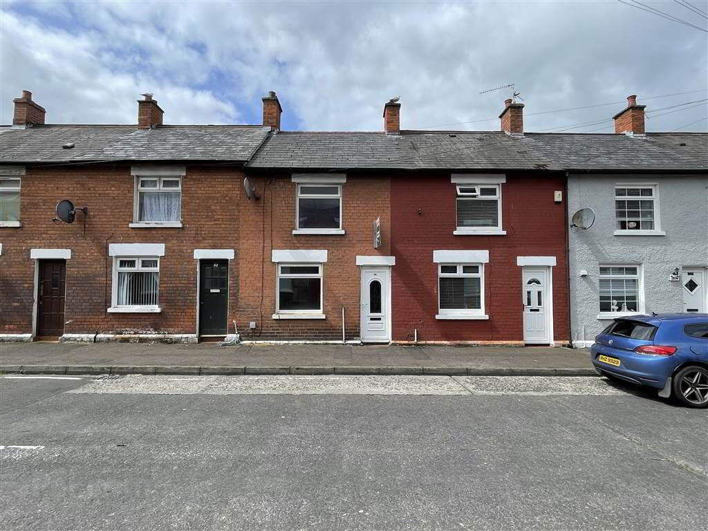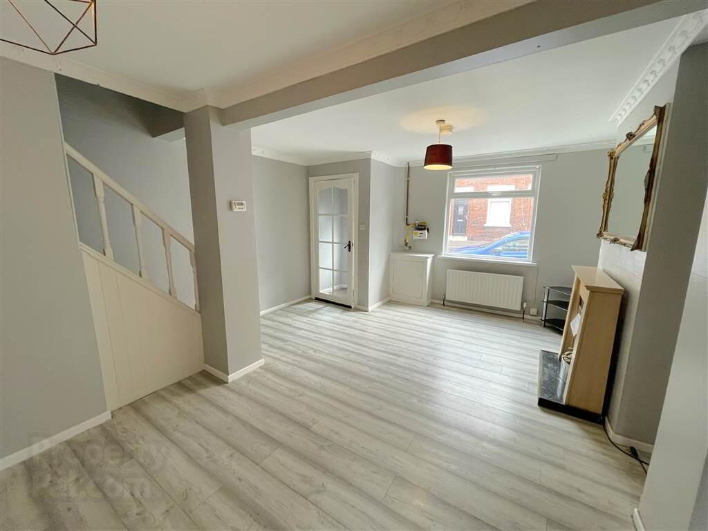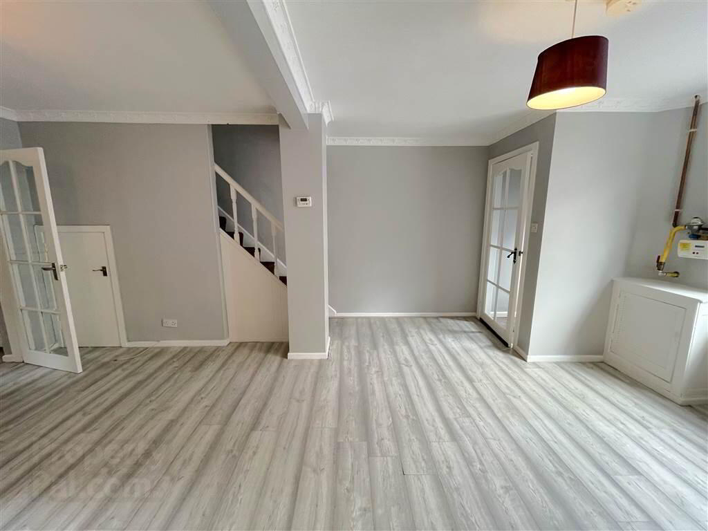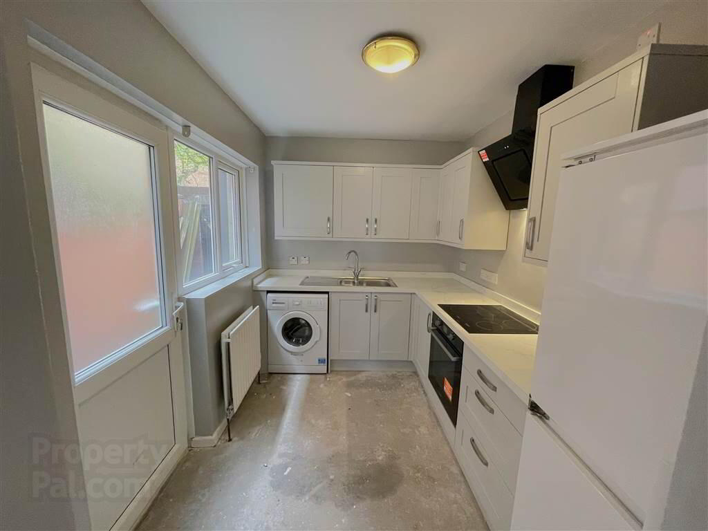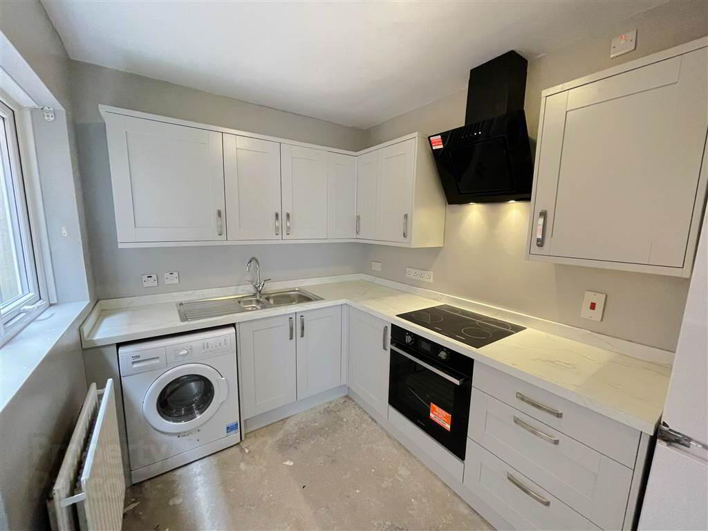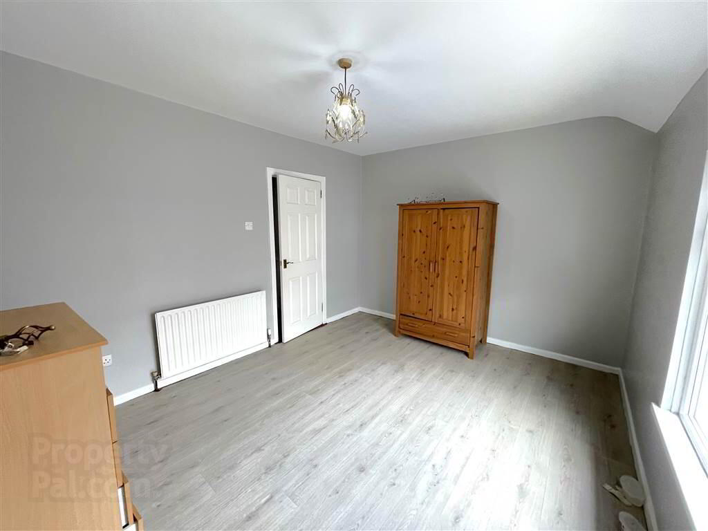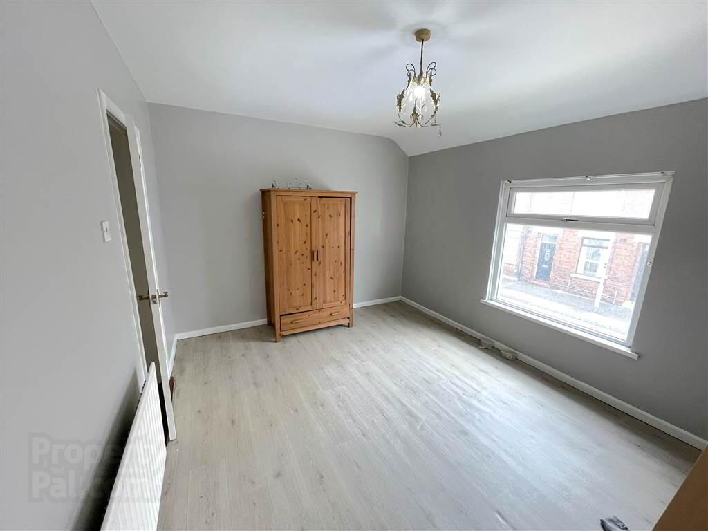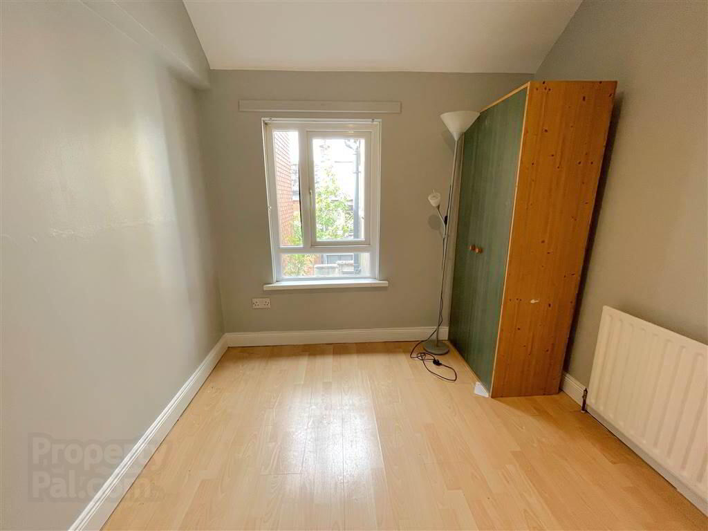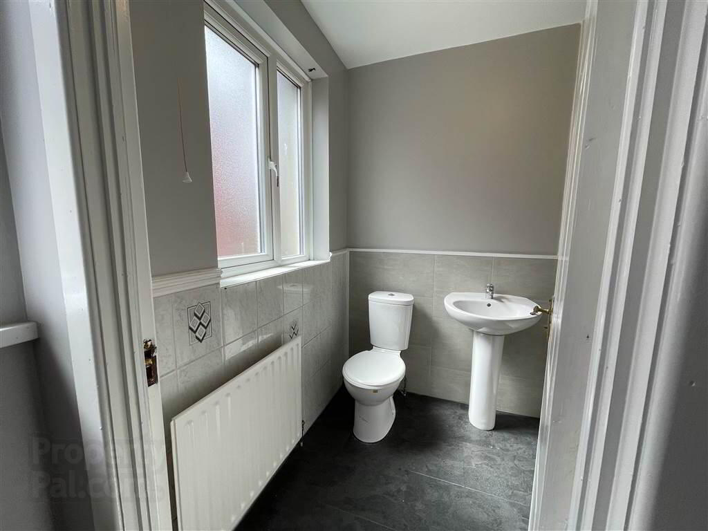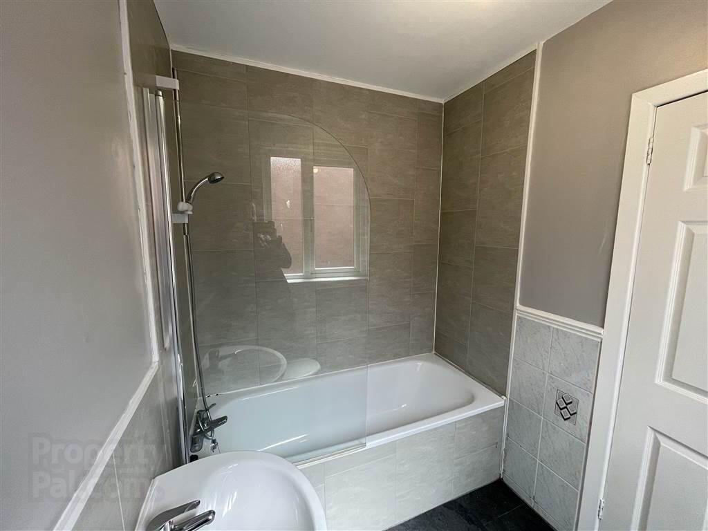34 Forfar Street,
Beechmount, Belfast, BT12 7BD
2 Bed Terrace House
Sale agreed
2 Bedrooms
1 Bathroom
1 Reception
Property Overview
Status
Sale Agreed
Style
Terrace House
Bedrooms
2
Bathrooms
1
Receptions
1
Property Features
Tenure
Not Provided
Energy Rating
Heating
Gas
Broadband
*³
Property Financials
Price
Last listed at Price Not Provided
Rates
£623.55 pa*¹
Property Engagement
Views Last 7 Days
20
Views Last 30 Days
94
Views All Time
6,009
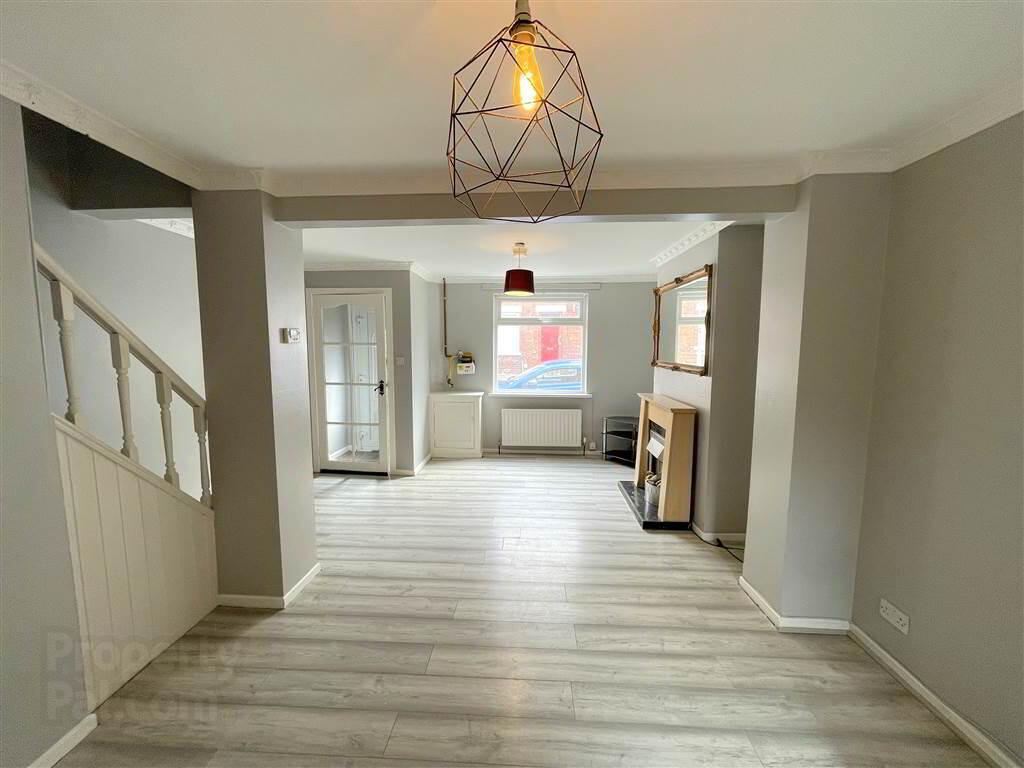
Features
- Mid-Terrace Property
- Spacious Open Plan Living / Dining
- Newly Installed Modern Fitted Kitchen
- Three Piece White Bathroom Suite
- Two Good Bedrooms
- Gas Heating
- uPVC Double Glazing
The ground floor comprises a spacious lounge area, leading through to the newly installed modern kitchen. The family bathroom which boasts a three piece white bath suite with shower over bath is located on first floor as well as two well proportion bedrooms. Further benefits of this property include gas fired central heating and uPVC double glazing throughout.
Ground Floor
- LIVING ROOM:
- 3.45m x 6.1m (11' 4" x 20' 0")
Open plan living/dining area, laminate flooring, uPVC double glazing - KITCHEN
- 2.92m x 2.21m (9' 7" x 7' 3")
Newly installed fitted kitchen, integrated appliances, plumbed for washing appliances. Access to rear garden.
First Floor
- BEDROOM 1
- 2.46m x 2.72m (8' 1" x 8' 11")
Laminate flooring, uPVC double glazing. - BEDROOM (2):
- 3.2m x 3.96m (10' 6" x 13' 0")
Laminate flooring, uPVC double glazing. - BATHROOM:
- 1.73m x 2.16m (5' 8" x 7' 1")
Three piece bathroom suite comprising bath with stand-over shower, WHB and toilet.
Directions
Located within the popular Beechmount residental development. Within walking distance to all local amentities including schools; shops and all public transport routes.


