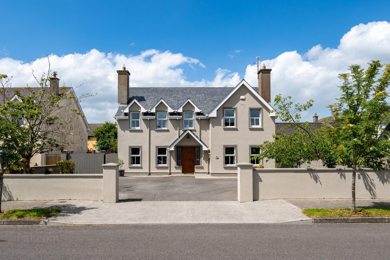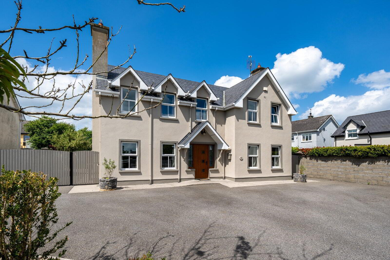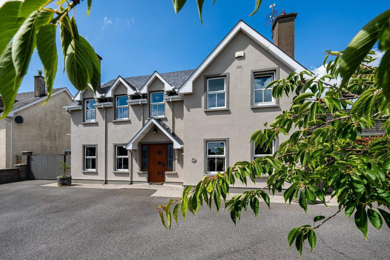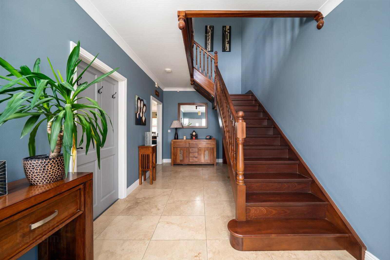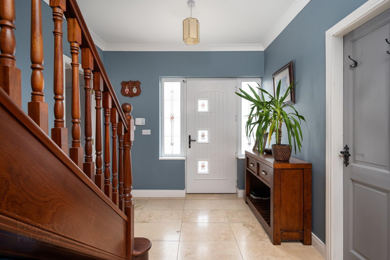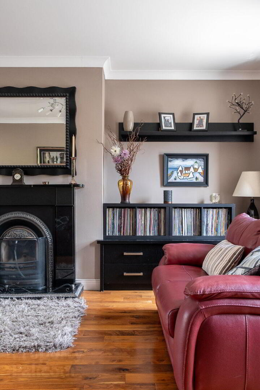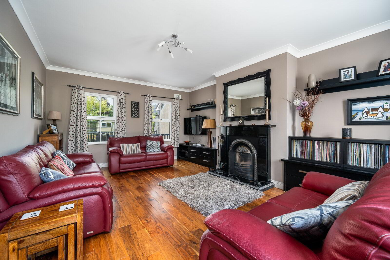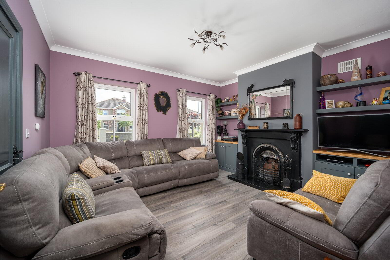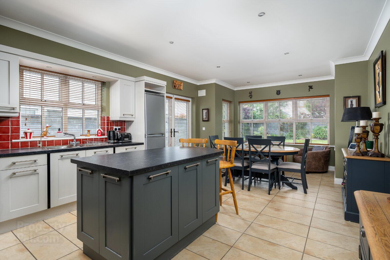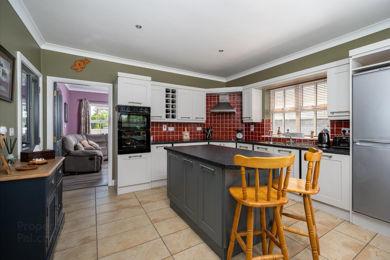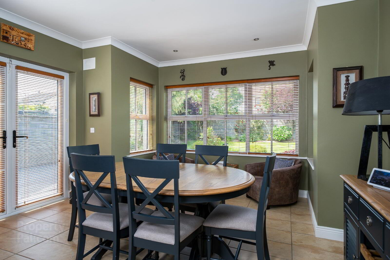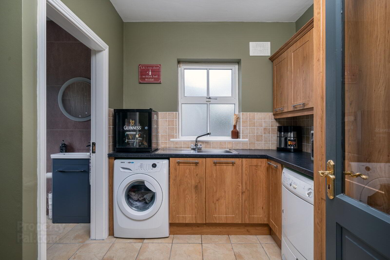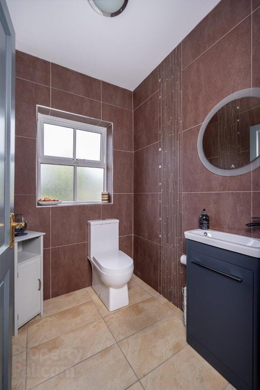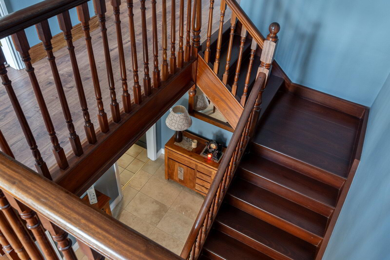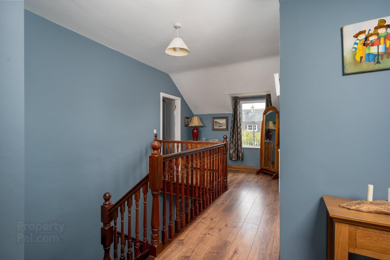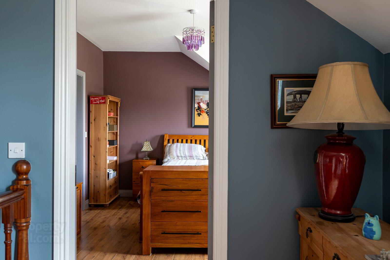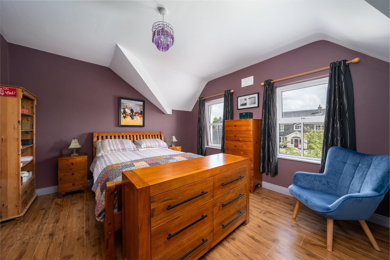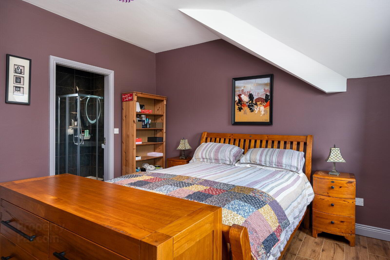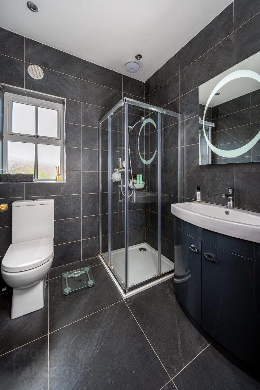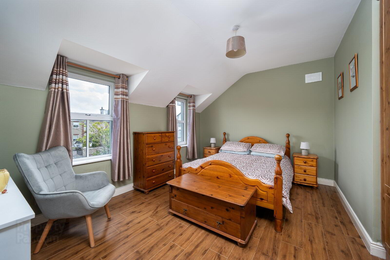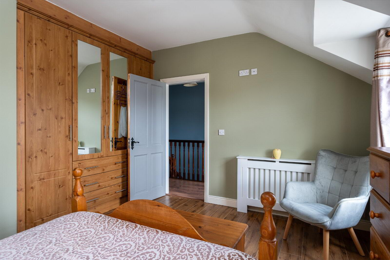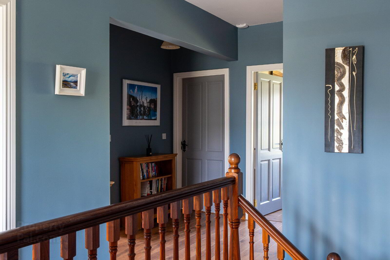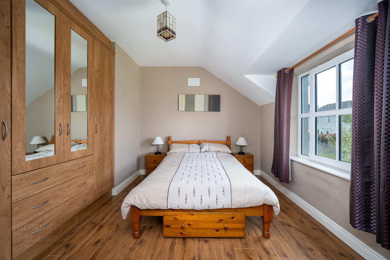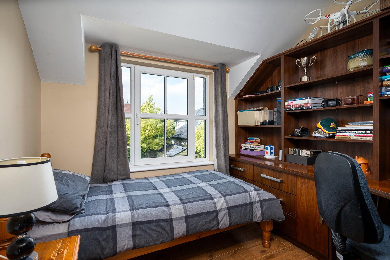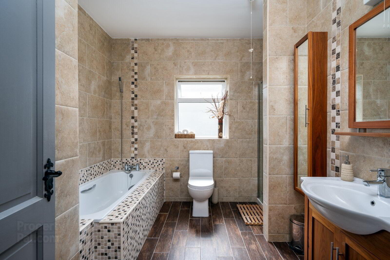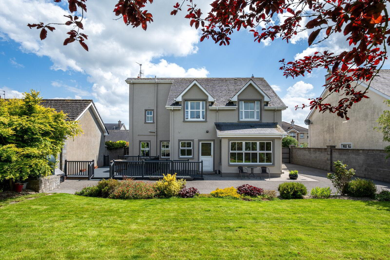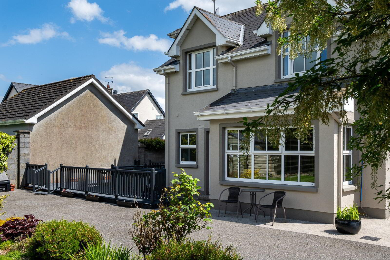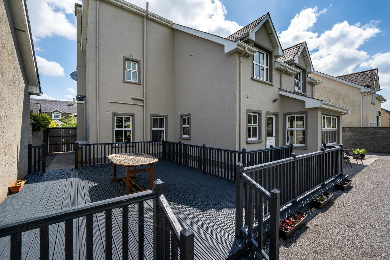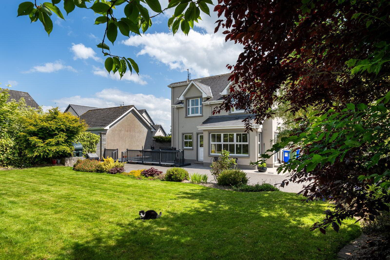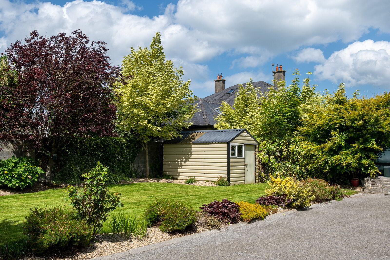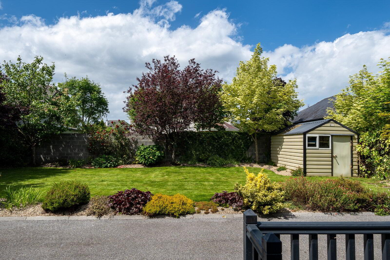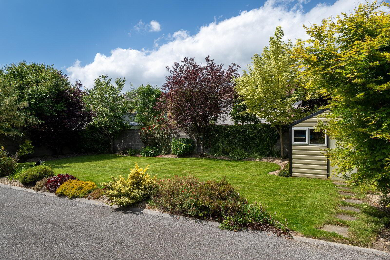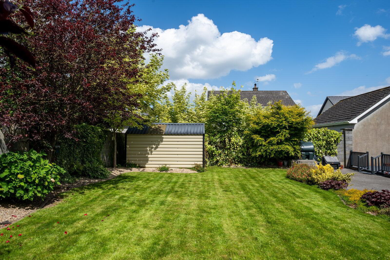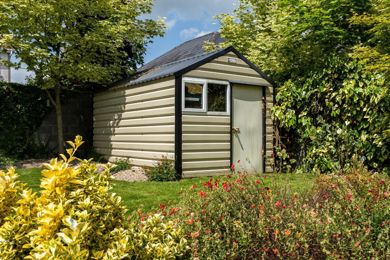33 Tegan Court,
Screggan, Tullamore, R35AX92
4 Bed House
Sale agreed
4 Bedrooms
3 Bathrooms
2 Receptions
Property Overview
Status
Sale Agreed
Style
House
Bedrooms
4
Bathrooms
3
Receptions
2
Property Features
Size
196 sq m (2,110 sq ft)
Tenure
Not Provided
Energy Rating

Property Financials
Price
Last listed at Asking Price €500,000
Property Engagement
Views Last 7 Days
20
Views Last 30 Days
124
Views All Time
1,752
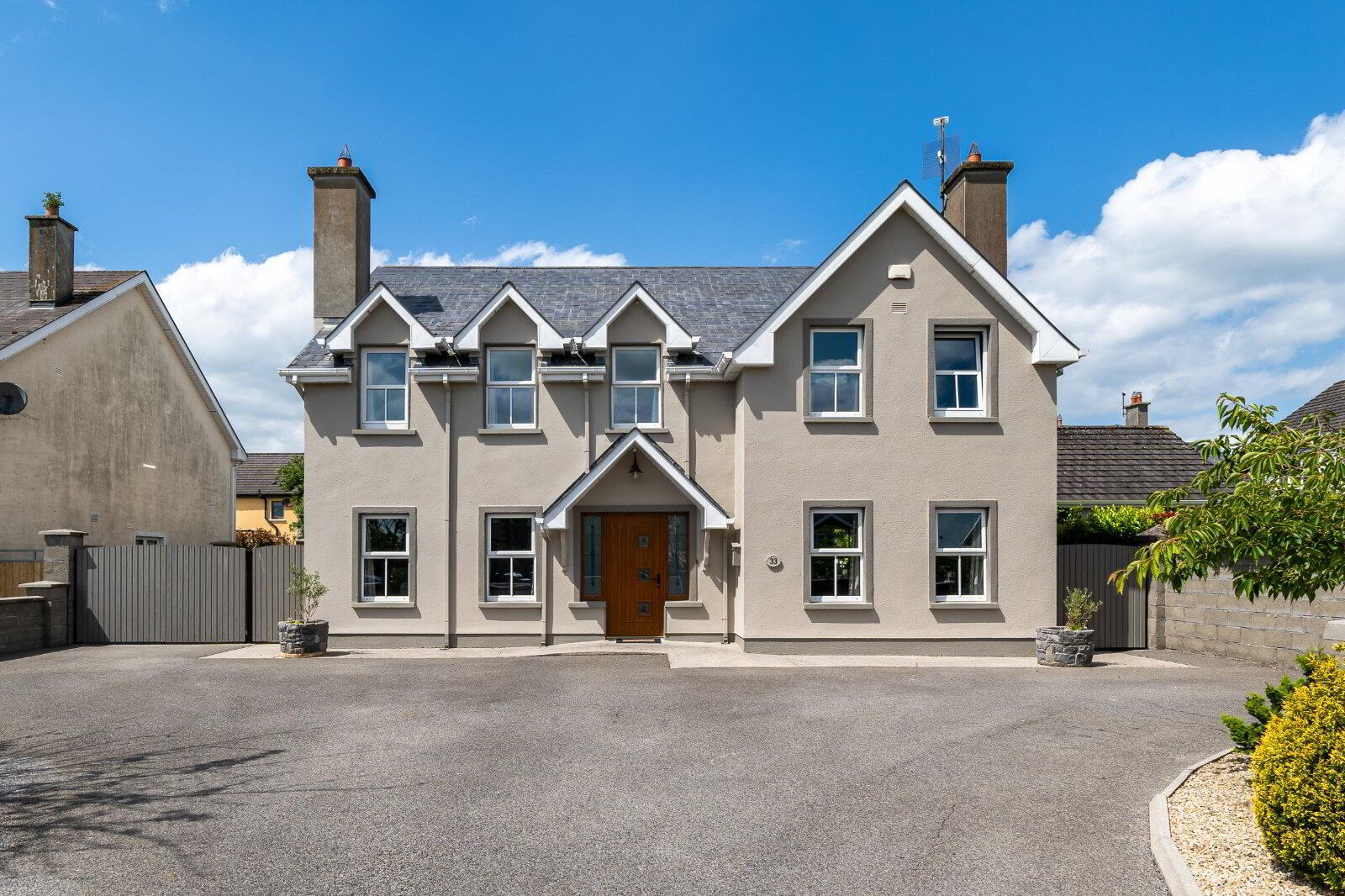 DNG Kelly Duncan is proud to present to the market Number 33 Tegan Court, a detached four-bedroom family home occupying a mature private site. Set in a much sought-after award winning residential development only minutes outside of Tullamore town centre, the beautiful village of Mucklagh offers an idyllic lifestyle. Tegan Court is located just a short stroll from the local primary school, shop, community centre and all amenities on offer, this home combines convenience with charm. This two-story property spans approximately 196sqm of living space. The ground floor includes an entrance hallway, sitting room, living room, open plan kitchen/dining room, utility/rear hallway, and a guest toilet. On the first floor, there are four bedrooms, one of which features an en-suite and walk-in wardrobe, and a family bathroom. Externally, the property boasts ample off-street parking on a tarmacadam drive. Gated access to the rear provides additional parking, complemented by a lawn area with mature planting, an expansive decking area, and a steel shed. Number 33 is a beautifully presented family home offering spacious accommodation in a prime location. Don’t miss the opportunity to make it yours. Contact sole agents DNG Kelly Duncan on 057 93 25050 or via email at [email protected].
DNG Kelly Duncan is proud to present to the market Number 33 Tegan Court, a detached four-bedroom family home occupying a mature private site. Set in a much sought-after award winning residential development only minutes outside of Tullamore town centre, the beautiful village of Mucklagh offers an idyllic lifestyle. Tegan Court is located just a short stroll from the local primary school, shop, community centre and all amenities on offer, this home combines convenience with charm. This two-story property spans approximately 196sqm of living space. The ground floor includes an entrance hallway, sitting room, living room, open plan kitchen/dining room, utility/rear hallway, and a guest toilet. On the first floor, there are four bedrooms, one of which features an en-suite and walk-in wardrobe, and a family bathroom. Externally, the property boasts ample off-street parking on a tarmacadam drive. Gated access to the rear provides additional parking, complemented by a lawn area with mature planting, an expansive decking area, and a steel shed. Number 33 is a beautifully presented family home offering spacious accommodation in a prime location. Don’t miss the opportunity to make it yours. Contact sole agents DNG Kelly Duncan on 057 93 25050 or via email at [email protected]. Rooms
Entrance Hall
5.06m x 2.73m
Composite front door, travertine marble flooring, feature staircase, underfloor heating controls & storage, ceiling coving, alarm control panel.
Sitting Room
5.85m x 4.07m
Dual aspect with solid walnut timber flooring, polished marble fireplace with cast iron insert set on a granite hearth, bespoke fireside cabinetry & shelving, ceiling coving, ample sockets & tv point.
Living Room
4.10m x 3.66m
Wide plank laminate timber flooring, cast iron fireplace set on granite hearth, bespoke fireside cabinetry, ceiling coving, ample sockets & tv point.
Kitchen/Dining Room
7.18m x 4.10m
Triple aspect with floor & eye level fitted kitchen units complete with tiled splashback and integrated Neff dishwasher, Siemens hob, Electrolux double oven. There is a centre island with storage underneath and the space opens beautifully to a dining and relaxation area.
Utility Room
4.26m x 2.71m
Tiled floor continued from kitchen/dining area, ample floor & eye level fitted storage complete with kitchen sink & tiled splashback, timed heating controls, plumbed for washing machine, rear door.
Guest Toilet
1.74m x 1.48m
Tiled floor continued from utility room, contemporary porcelain tile to walls, wash hand basin with vanity, toilet & window.
Landing
6.50m x 2.73m
Wide plank laminate timber flooring, radiator & cover, walk in hot press off which is fully shelved & Sira access to attic space which is partially floored.
Bedroom 1
4.06m x 3.77m
Front aspect with wide plank laminate timber flooring, radiator & cover, ample sockets, tv & phone point.
Ensuite Bathroom
1.88m x 1.84m
Contemporary refurbished ensuite bathroom, fully tiled complete with mains power shower, wash hand basin with vanity, backlit mirror, toilet, downlighters, heated towel rail & radiator & window.
Walk In Wardrobe
1.95m x 1.88m
Wide plank laminate timber flooring continued from bedroom, fully fitted with shelving & hanging and complete with radiator & cover.
Bedroom 2
4.10m x 3.17m
Front aspect with wide plank laminate timber flooring, built in wardrobes, ample sockets, tv point, radiator & cover.
Bedroom 3
4.10m x 2.96m
Rear aspect with wide plank laminate timber flooring, built in wardrobes, ample sockets & tv point, radiator & cover.
Bedroom 4
2.88m x 2.73m
Rear aspect with wide plank laminate timber flooring, bespoke home office fitout with ample storage, radiator & cover.
Bathroom
2.95m x 2.46m
Contemporary refit fully tiled complete with wash hand basin with vanity, mirror & shavers light, electric power shower, bath, toilet, medicine cabinet, radiator & cover, globe light & window.

