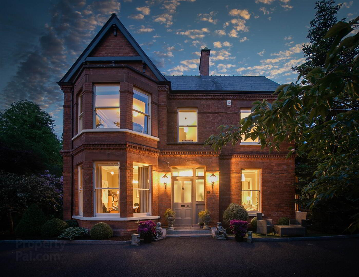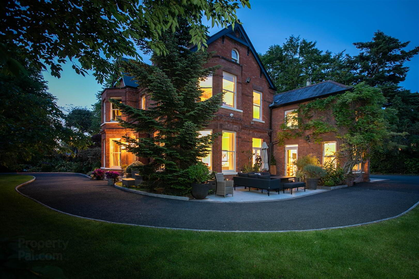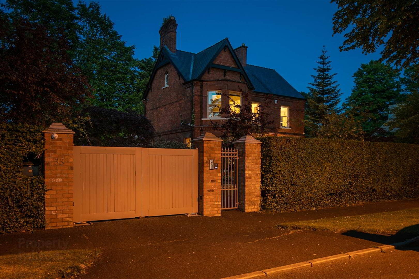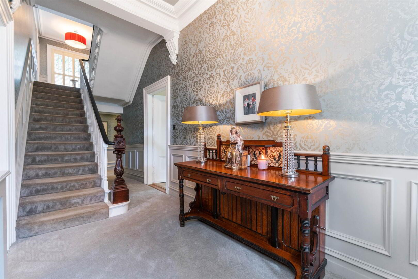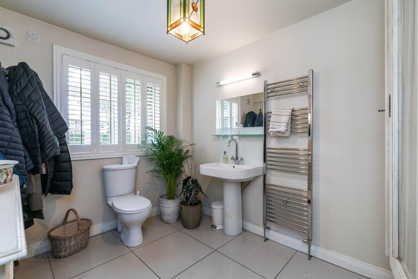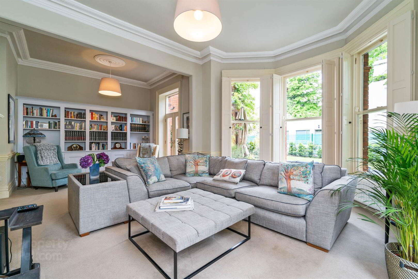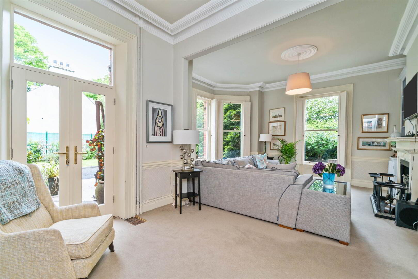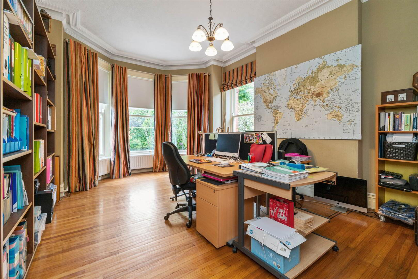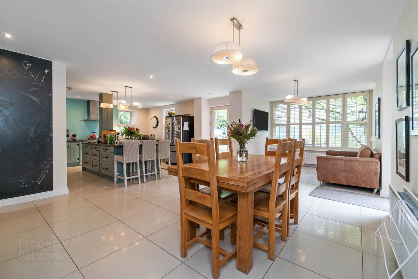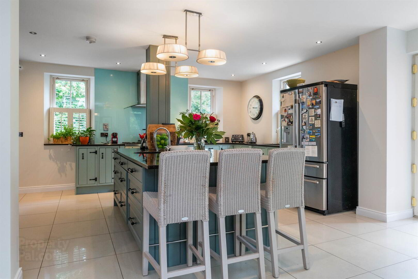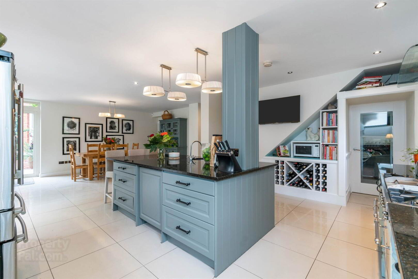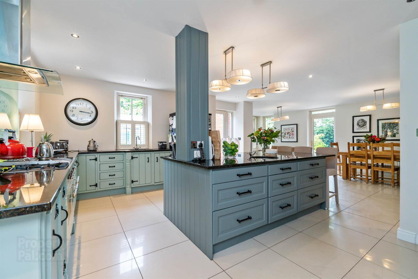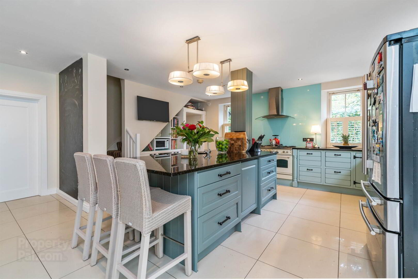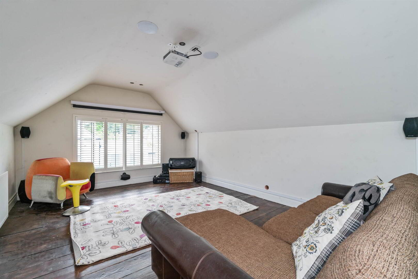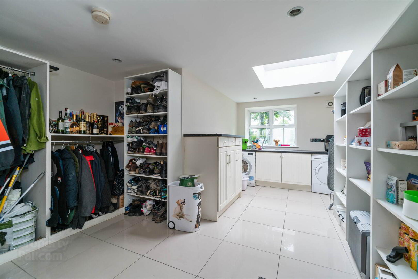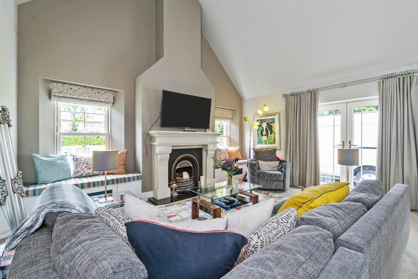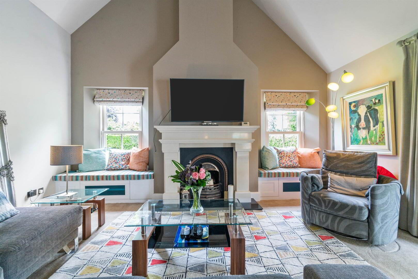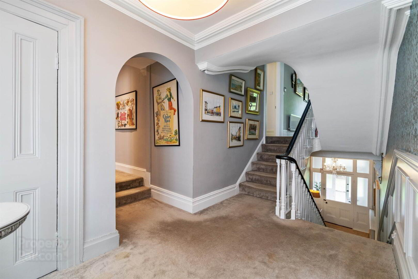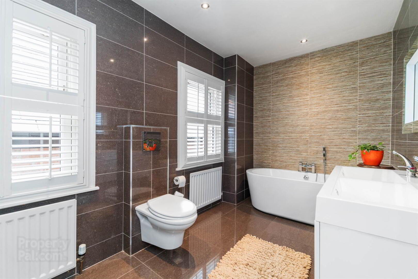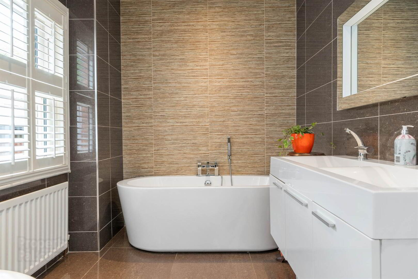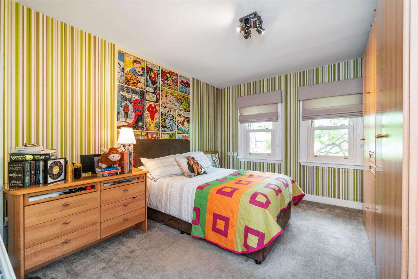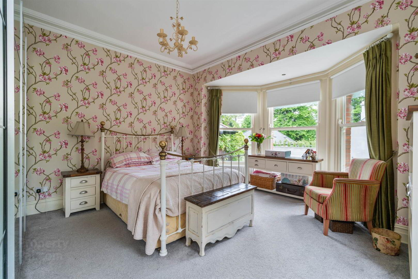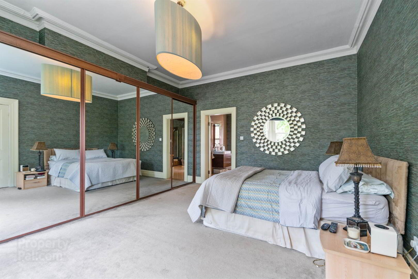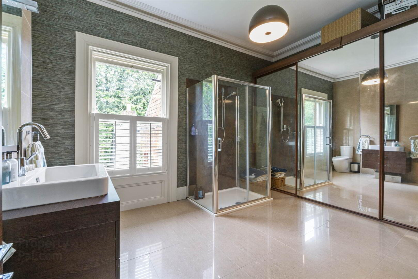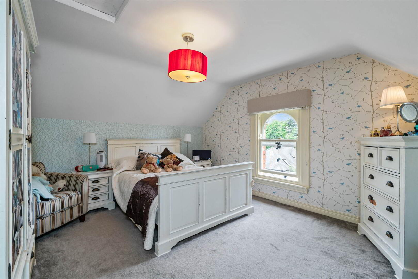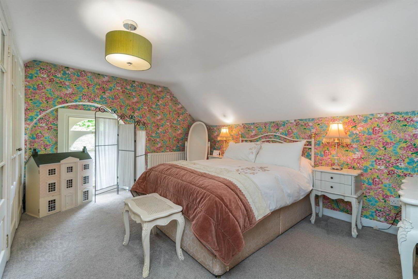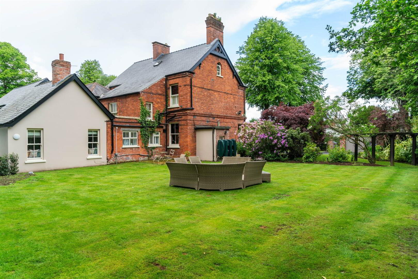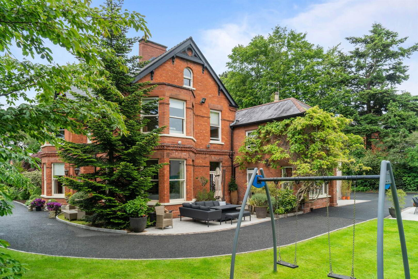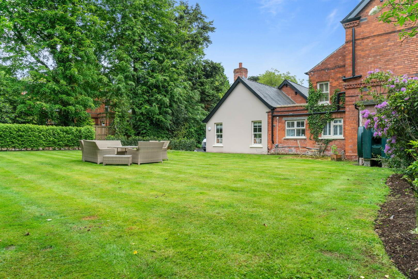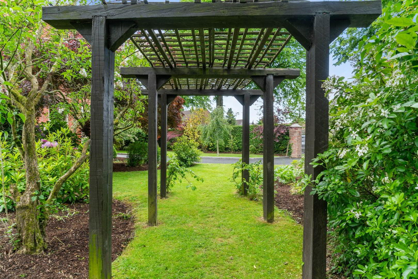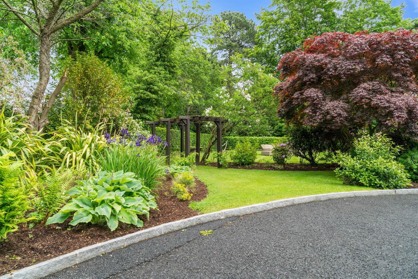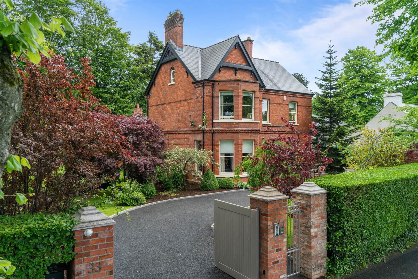33 Malone Park,
Malone Road, Belfast, BT9 6NL
6 Bed Detached House
Sale agreed
6 Bedrooms
6 Receptions
Property Overview
Status
Sale Agreed
Style
Detached House
Bedrooms
6
Receptions
6
Property Features
Tenure
Not Provided
Energy Rating
Heating
Oil
Broadband
*³
Property Financials
Price
Last listed at Asking Price £1,695,000
Rates
£3,837.20 pa*¹
Property Engagement
Views Last 7 Days
247
Views Last 30 Days
699
Views All Time
253,306
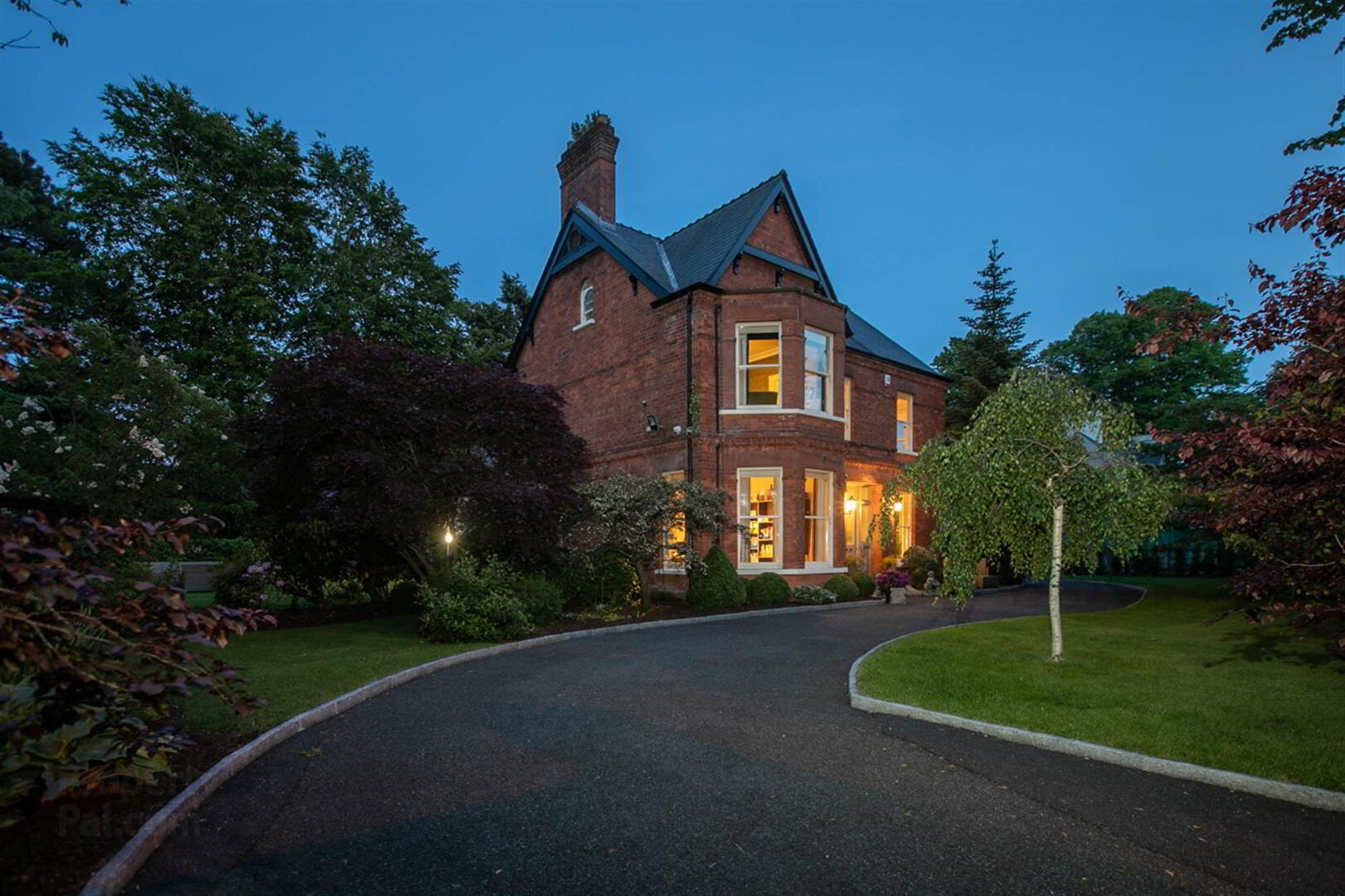
Features
- Magnificent Detached Residence Located Along South Belfast's Most Sought After Park On A Generous Mature Corner Site With The Benefit Of Driveway Entrances From Malone Park And Malone Park Central
- Reception Hall With Half Panelled Walls And Corniced Ceiling, Formal Cloakroom
- Impressive Drawing Room With Decorative Fireplace And Wood Burning Stove, Fitted Wall To Wall Bespoke Bookcase And Access To Side Patio Area
- Dining Room And Separate Office With Store Room
- Open Plan Kitchen Living And Dining Area With Grosvenor Kitchen And Centre Island, Substantial Utility And Boot Room
- Loft Cinema Room Accessed From Kitchen/Living Dining Area By Staircase
- Delightful Family Room With Marble Fireplace And Fitted Bench Window Seating And Vaulted Ceiling
- Four First Floor Double Bedrooms To Include Master Bedroom With Fitted Wall To Wall Robes And Spacious Ensuite Shower Room
- Fully Tiled Luxury Family Bathroom And Separate Shower Room On First Floor
- 2 Further Double Bedrooms On Second Floor
- Oil Central Heating
- Majority Mahogany Sliding Sash Double Glazed Windows
- Gated Vehicular Access From Malone Park And Gated Vehicular Access From Malone Park Central Via Electric Gates & Video Entry System
- Stunning Mature And Private Corner Site Laid In Carefully Manicured Lawns, Trees And Shrubs With Several Patio And Sitting Areas Ideal For Entertaining
- Surrounded By A Wealth Of Local Amenities, Facilities And Local Transport Links To The City Centre And Beyond And Minutes From The Bustling Lisburn Road, Shops, Boutiques, Restaurants And Coffee Shops
- Easy Access To Belfast's Leading Primary And Secondary Schools, Convenient To Royal And City Hospital, Queens University And Belfast City Centre
While the mature setting enjoys considerable privacy and seclusion, the location could not be more convenient for access to the; City Centre, Lisburn Road, main arterial routes, leading schools and academic institutions, shops, parks, golf clubs and shopping facilities.
Number 33 is one of the finest houses within the park and was constructed in circa 1889.
The property which has been sympathetically restored, renovated, and extended by the present owners offers well-proportioned accommodation complimented by the many fine architectural features synonymous with a home built in this era.
Externally the property is positioned on an exceptional mature corner site extending to approximately 0.5 of an acre laid in well-manicured lawns with generous parking to front and rear with use of double entrances.
All in all a handsome family residence occupying one of the most attractive sites within Malone Park. Viewing of this superb property is strictly by private appointment.
Ground Floor
- ENTRANCE:
- Glazed front door leading to:
- ENTRANCE PORCH:
- Tiled floor. Inner glazed door to:
- RECEPTION HALL:
- Half panelled walls. Decorative radiator cover. Corniced ceiling.
- FORMAL CLOAKROOM:
- Low flush WC. Pedestal wash hand basin. Chrome towel radiator. Porcelain tiled floor.
- DRAWING ROOM:
- 7.34m x 4.93m (24' 1" x 16' 2")
Corniced ceiling and ceiling roses. Built-in bespoke wall-to-wall bookcase. Carved painted fireplace with slate inset and hearth, and wood-burning stove. Double doors to side patio. Folding window shutters. - DINING ROOM:
- 6.35m x 4.27m (20' 10" x 14' 0")
Wood strip floor. Corniced ceiling. - OFFICE:
- 3.96m x 3.28m (13' 0" x 10' 9")
Separate store room off. - OPEN PLAN KITCHEN / LIVING / DINING AREA:
- 8.64m x 7.85m (28' 4" x 25' 9")
Fully fitted 'Grosvenor' kitchen with low level units and granite worktops. Stainless steel sink unit. 'Brittania' range cooker with 4 ring gas hob and griddle meat plate. Stainless steel extractor hood. Island unit with stainless steel circular preparation sink. Breakfast bar. Integrated dishwasher. Fitted wine rack. Porcelain tiled floor. Dual access to garden. - Staircase to loft cinema room.
- LOFT CINEMA ROOM:
- 5.92m x 3.84m (19' 5" x 12' 7")
- UTILITY / BOOT ROOM:
- 5.82m x 4.06m (19' 1" x 13' 4")
Porcelain tiled floor. Fitted low level units. Single drainer stainless steel sink unit. Plumbed for washing machine. Fitted shelving and cloak hanging space. Roof lantern. - FAMILY ROOM:
- 5.44m x 5.m (17' 10" x 16' 5")
Bench window seating and storage. Marble fireplace with decorative slate inset and granite hearth. Vaulted ceiling.
First Floor Return
- LANDING:
- Corniced ceiling. Hot press.
- FULLY TILED SHOWER ROOM:
- Vanity unit. Low flush WC. Ceramic tiled floor. Fully tiled shower cubicle with 'Aqualisa' shower. Tongue and groove panelled ceiling. Chrome heated towel radiator.
- FULLY TILED LUXURY MAIN BATHROOM:
- Low flush WC. Twin vanity unit with wall mirror above. Freestanding bath with waterfall tap and telephone hand shower. Porcelain tiled floor. Built-in double mirrored sliding wardrobe.
- BEDROOM (2):
- 3.89m x 3.38m (12' 9" x 11' 1")
First Floor
- BEDROOM (1):
- 5.31m x 4.24m (17' 5" x 13' 11")
Corniced ceiling.
- BEDROOM (3):
- 3.68m x 3.18m (12' 1" x 10' 5")
Vanity unit. Built-in sliding mirrored double wardrobe. Corniced ceiling. - MASTER BEDROOM:
- 6.1m x 3.78m (20' 0" x 12' 5")
Wall-to-wall full range of built-in mirrored sliding wardrobes. Corniced ceiling. - ENSUITE SHOWER ROOM:
- 3.48m x 3.28m (11' 5" x 10' 9")
Vanity unit with matching wall mirror above, and matching storage unit. Low flush WC. Chrome towel radiator. Wall-to-wall built-in mirrored sliding wardrobe. Fully tiled shower cubicle. Porcelain tiled floor. Partially tiled walls. Corniced ceiling.
Second Floor
- LANDING:
- Built-in storage cupboards. Velux window.
- BEDROOM (5):
- 3.96m x 3.68m (13' 0" x 12' 1")
- BEDROOM (6):
- 4.17m x 3.2m (13' 8" x 10' 6")
Wall-to-wall range of wardrobes.
Outside
- EXTERNAL AREAS:
- Dual electric entrance gates with entrance pillars accessed from Malone Park and Malone Park Central leading to tarmac driveway parking to the front, and ample parking area to the rear of property. Surrounding boundary hedging.
Magnificent, mature landscaped gardens with extensive lawns, and pergola, and a variety of trees, shrubs and well stocked planted flowerbeds offering a profusion of colour. Various patio and sitting areas, ideal for entertaining.


