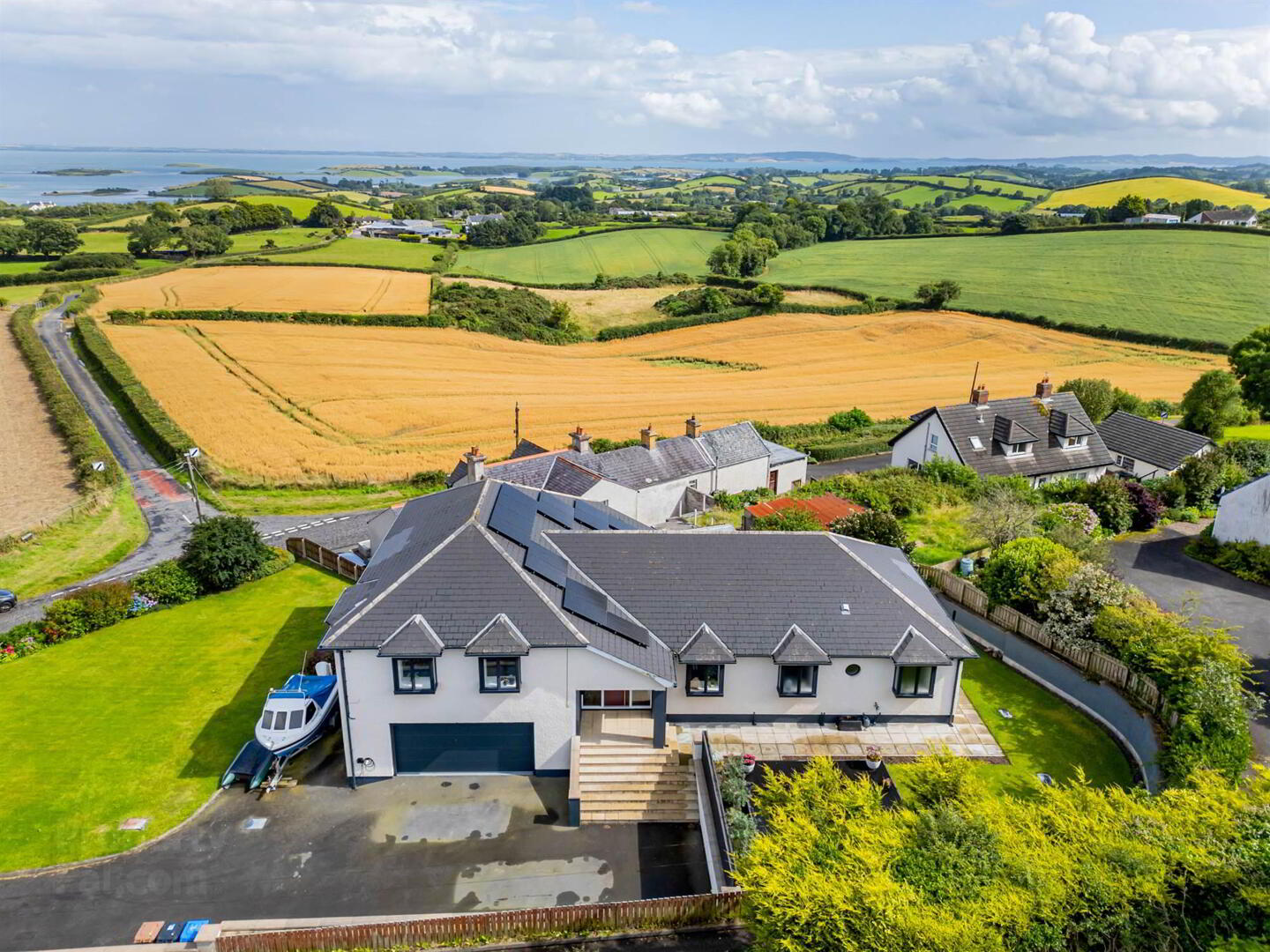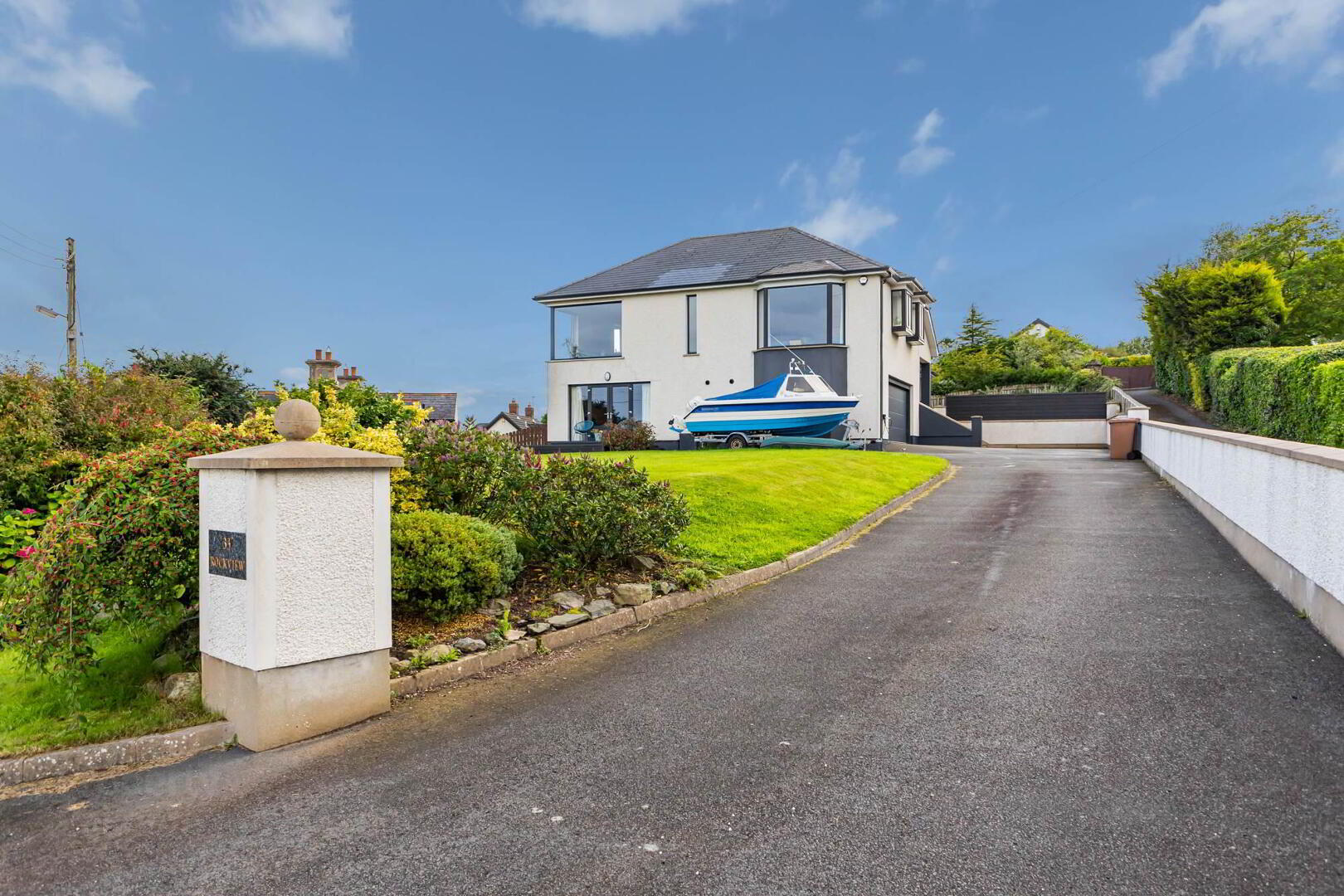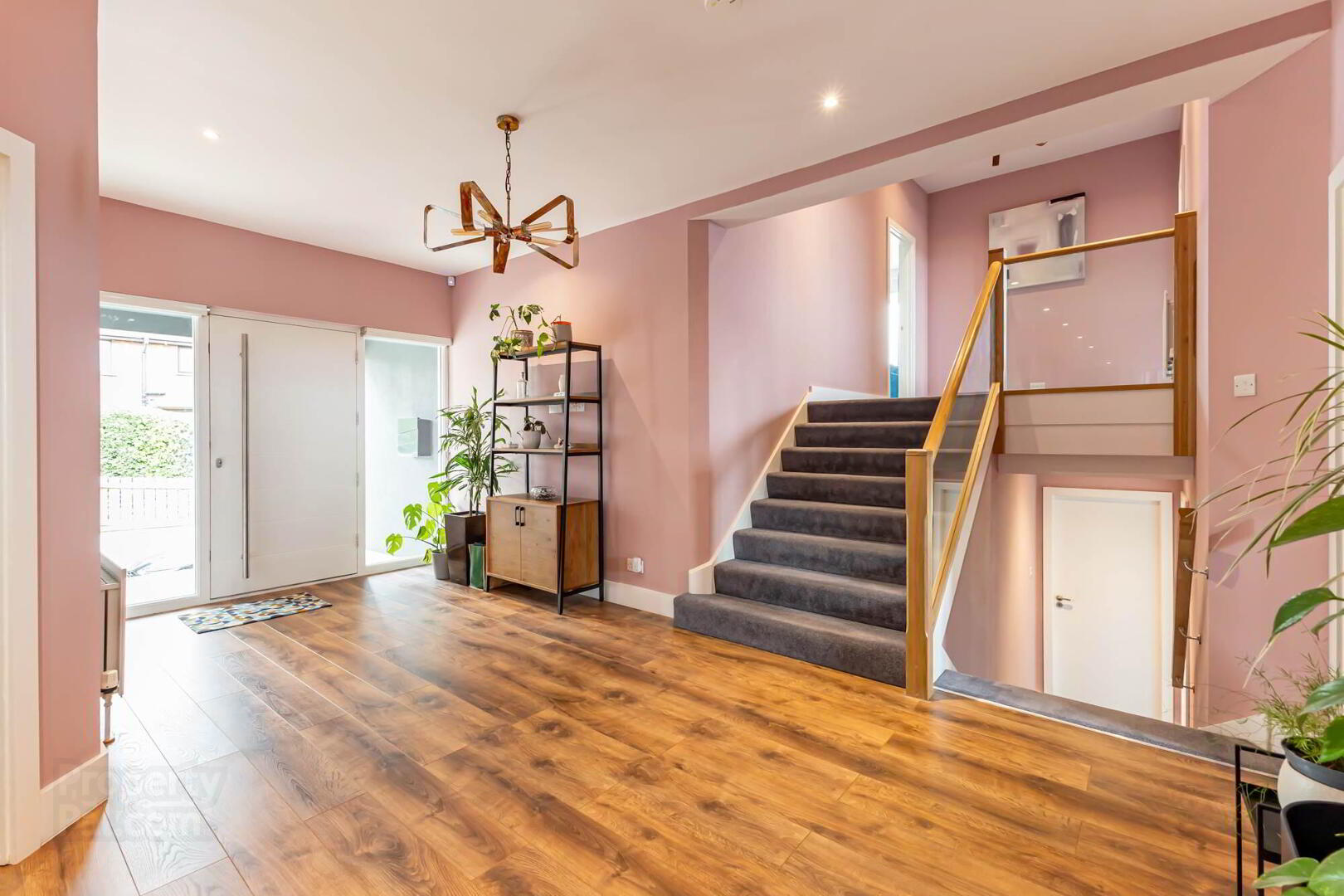


33 Main Street,
Killinchy, Newtownards, BT23 6PN
4 Bed Detached House
Sale agreed
4 Bedrooms
2 Receptions
Property Overview
Status
Sale Agreed
Style
Detached House
Bedrooms
4
Receptions
2
Property Features
Tenure
Not Provided
Energy Rating
Heating
None
Broadband
*³
Property Financials
Price
Last listed at Offers Around £595,000
Rates
£2,558.36 pa*¹
Property Engagement
Views Last 7 Days
213
Views Last 30 Days
988
Views All Time
10,329

Features
- Beautiful Detached Property Occupying a Superb Elevated Site With Stunning Views Over Rolling Countryside, Strangford Lough and Portaferry In The Distance
- Phenomenal Finish and Situated In Much Sought After Main Street In Killinchy Close to Well Renowed Restaurants Dafy Eddy's, Balloo House and Poachers Pocket
- Easy Access to Shores of Strangford Lough and Strangford Yacht Club Ideal to Enjoy Peaceful Coastal Walks Or Participate In Many Different Water Sports
- Spacious Reception Hallway
- Open Plan 'U' Shaped Kitchen / Dining / Living With a Distinctive Corner Window To Enjoy Amazing Views
- Four Well Proportioned Bedrooms, Two of Which Benefit From Modern Ensuite Shower Rooms
- Additional Home Office/ Garden Room Leading to Outside Decked Area
- Luxurious Modern White Suite Family Bathroom
- Separate WC With Contemporary White Suite
- Utility Room With Fabulous Outlook Across Rolling Countryside
- Pillared Entrance with Large Tarmac Driveway Providing Ample Off Streeet Car Parking and Electric Charging Point
- Large Garage with Double Insulated Up and Over Electric Door
- Fully Enclosed Mature Lawns and Planting With Numerous Paved and Composite Patio Areas to Enjoy the Beautiful Scenery or For Young Children or Pets Alike
- uPVC Soffits, Facia Boards, Doors and Windows
- Ideal Gas Fired Twin Boiler / Beam Vacuum System / Solar Panels
- Close Proximity to Killinchy Primary School and Excellent Public Transport Networks To Many Top Grammar Schools In The Surrounding And Greater Belfast Area
- Early Viewing Highly Recommended To Fully Appreciate All this Magnificent Property Has to Offer
- Broadband Speed - Ultrafast
Killinchy Village is well known for its fine cuisine, with a number of well renowed restaurants on its doorstep including, Daft Eddy’s, Balloo House and The Poachers Pocket. It is also within close proximity to Killinchy Primary school and Balloo offers excellent public transport networks to many top grammar schools in the surrounding and greater Belfast area. A commute to Downpatrick, Newtownards, Dundonald and Belfast can be accessed easily by the main arterial routes.
This accommodation provides in brief, a very spacious entrance hall, an open plan “U” shaped kitchen, living / dining room with a distinctive corner window providing views for miles over rolling countryside, Strangford Lough and in the distance Portaferry, a garden room / home office with doors leading to a decked area to enjoy yet more views, a drawing room, a utility room, a luxurious modern family bathroom, separate WC and four well proportioned bedrooms two of which benefit from ensuite shower rooms with ravishing finishes. The property also boasts an excellent sized integral garage.
Outside, there is a tarmac drive providing ample off street car parking, electric charging point, mature gardens with shrubs and planting, paved patio areas, composite decking all bounded with walls and fencing. With views from every angle all these beautiful areas provide opportunities to relax and enjoy the scenery or for entertaining. The garden is all enclosed making it perfect not just for young children but also for pets alike.
Further benefits include, solar panels, uPVC soffits, fascia boards doors and windows, Ideal gas fired twin boilers and beam vacuum system.
This spectacular property has so many benefits, we advise your internal inspection to fully appreciate everything it has to offer. Early viewing is highly recommended.
Entrance
- COVERED VERANDA ENTRANCE PORCH
- With sensor courtesy light, hardwood front door, triple glazed side lights.
Ground Floor
- SPACIOUS RECEPTION HALL
- Oak laminate wooden floor, tall ceilings with recessed LED spotlighting.
- UTILITY ROOM
- 2.45m x 2.36m (8' 0" x 7' 9")
With range of high and low level units, laminate work surface and upstand, single drainer stainless steel sink unit, chrome mixer taps, fabulous outlook across rolling countryside to Strangford Lough with views to Portaferry, uPVC double glazed access door to rear composite decking and gardens. - BEDROOM (1)
- 5.7m x 3.89m (18' 8" x 12' 9")
Dual aspect windows, fabulous views to Strangford Lough and rear gardens. - ENSUITE SHOWER ROOM
- 2.73m x 2.45m (8' 11" x 8' 0")
Beautifully finished in porcelain stone, floor to ceiling and matching floor tiling, twin circular basins on floating vanity unit with drawer units, close coupled WC, alcove display shelving, glazed shower enclosure with large glass screen, thermostatically controlled shower unit, overhead drencher and shower attachment, recessed product shelf, heated towel rail, recessed LED spotlighting, extractor fan, illuminated mirror. - BEDROOM (2)
- 3.33m x 3.22m (10' 11" x 10' 7")
Elevated views across rolling countryside to Strangford Lough, Ards Peninsula and Portaferry. - BEDROOM (3)
- 3.59m x 3.27m (11' 9" x 10' 9")
Box bay window with outlook to driveway. - BEDROOM (4)
- 3.59m x 3.27m (11' 9" x 10' 9")
Elevated outlook across rolling countryside to Strangford Lough, the Ards Peninsula and Portaferry. - ENSUITE SHOWER ROOM
- 1.63m x 1.6m (5' 4" x 5' 3")
With modern white suite comprising low flush WC, vanity unit, chrome mixer taps, illuminated mirror above, glazed shower enclosure with glass screen, fully tiled in porcelain with chrome thermostatically controlled shower unit and overhead drencher and shower attachment, recessed LED spotlighting, extractor fan, heated towel rail. - BATHROOM
- 2.86m x 2.65m (9' 5" x 8' 8")
Luxurious white suite comprising low flush WC, pedestal wash hand basin, chrome mixer taps, deep filled panelled bath, wall mounted chrome mixer taps, built-in bathroom cabinet, heated towel rail, glazed shower enclosure with thermostatically controlled shower unit, overhead drencher and shower attachment, fully tiled walls, ceramic tiled floor, recessed LED spotlighting, extractor fan. - SEPARATE WC
- 2.65m x 1.17m (8' 8" x 3' 10")
With contemporary white suite comprising close coupled WC, floating wash hand basin, chrome mixer taps, floor to ceiling tiled splashback and feature tiling to close coupled WC, oak laminate wooden flooring, heated towel rail, recessed LED spotlighting, porthole mirror, illuminated mirror, extractor fan. - Oak and glass balustrade to first floor landing, opaque glazed door access to drawing room.
Upper Level
- DRAWING ROOM
- Open plan U-shaped to dining, kitchen and living space, oak laminate wooden flooring, recessed LED spotlighting, dual aspect windows with outlook to side through box bay window and large bay window overlooking rolling countryside to Strangford Lough, its many islands and the Ards Peninsula beyond.
- OPEN PLAN U-SHAPED THROUGH DINING ROOM TO LIVING SPACE AND KITCHEN
- 12.03m x 7.72m (39' 6" x 25' 4")
Living space with distinctive corner window and elevated outlook across rolling countryside to Strangford Lough, its many islands and the Ards Peninsula beyond, oak laminate flooring continued throughout with bespoke fitted contemporary kitchen with range of integrated appliances including integrated fridge freezer, pantry cupboard with pull-out larder drawers, integrated Neff five ring induction hob, Neff integrated high level double ovens, fixed canopy extractor fan with LED downlighting, reconstituted stone splashback and work surface, large island unit in reconstituted stone work surface and side panels, single drainer sink and a half stainless steel sink unit, chrome Quooker mixer tap and boiling tap, integrated Neff dishwasher, built-in casual dining and breakfast bar with additional cabinetry to rear, fabulous outlook through box bay window across rolling countryside to Strangford Lough and views to Portaferry.
Lower Level
- GARAGE
- 7.58m x 7.43m (24' 10" x 24' 5")
Large garage with double insulated up and over electronic door, Ideal gas fired twin boilers, Start Solar controls for solar panels, Beam vacuum system, additional alcove storage, light and power. - GARDEN ROOM/OFFICE
- 5.51m x 4.89m (18' 1" x 16' 1")
Oak laminate wooden flooring, wonderful views across rolling countryside to Strangford Lough and its many islands and Ards Peninsula beyond, uPVC double glazed French doors and matching side lights to composite decking and garden, dual aspect window with aspect to side, sliding door to additional storage room with excellent storage, oak laminate wooden flooring.
Outside
- Pillared entrance, tarmac driveway with ample parking, leading to garage and parking to side for boat or caravan, electric charging point, mature front gardens laid in lawns, mature shrubs and planting, paved patio areas and composite decking, rear and side gardens laid in lawns, bounded by walls and fencing, outdoor lighting, recessed LED lighting to composite decked areas, composite decking to rear of property maximising on fabulous views across rolling countryside to Strangford Lough, Ards Peninsula and Portaferry, uPVC soffits and fascia boards, solar panels to southerly roof elevation, power sockets, outdoor tap, composite decking to front with fabulous outlook to Strangford Lough and its many islands.
Directions
From The Square in Comber head along Killinchy Street onto the A22 towards Lisbane and Balloo. In Ballo take a left and head towards Killinchy. Once in Killinchy take a right onto Main Street and Number 33 is located on the right-hand side before you exit the village.




