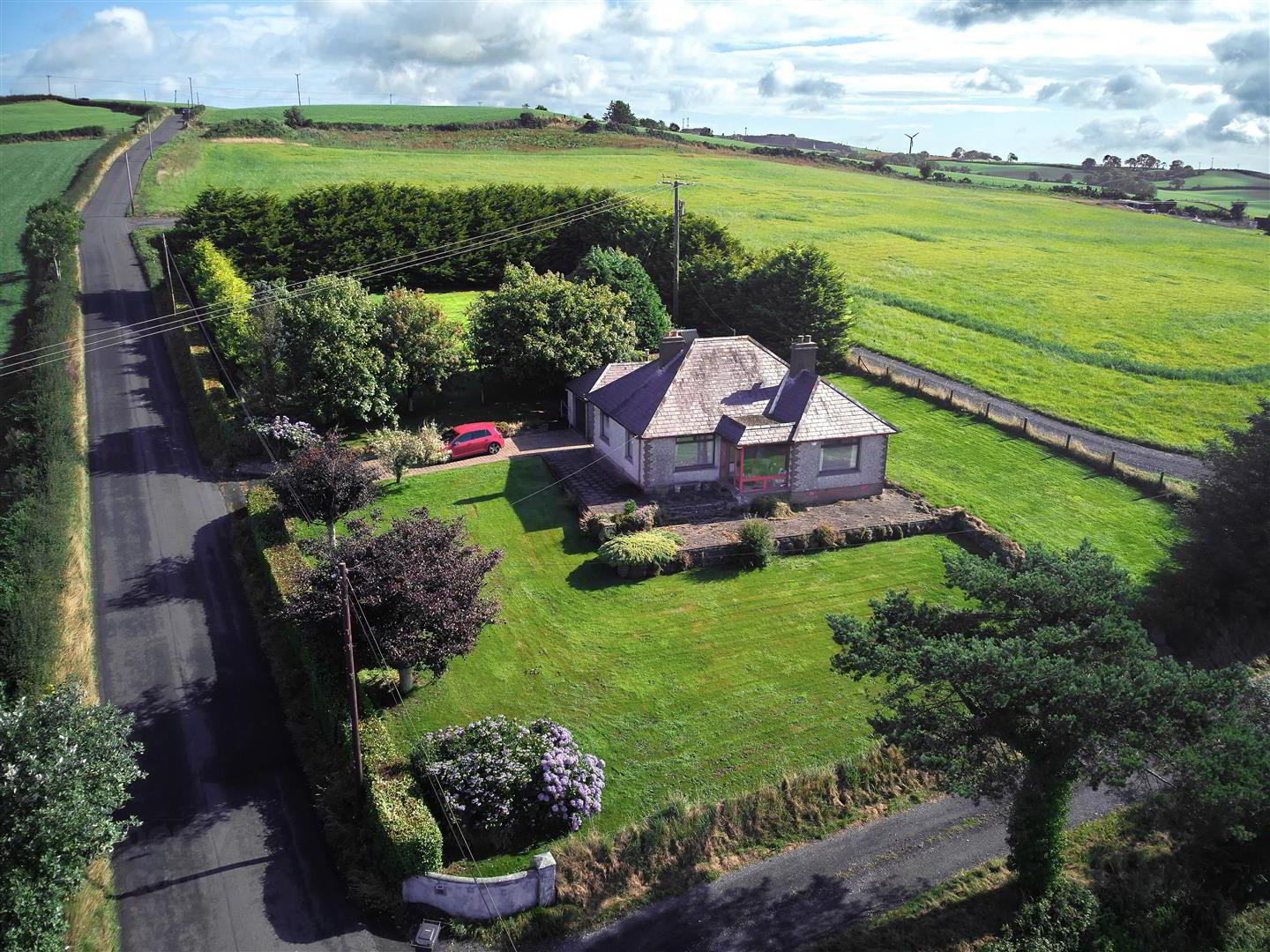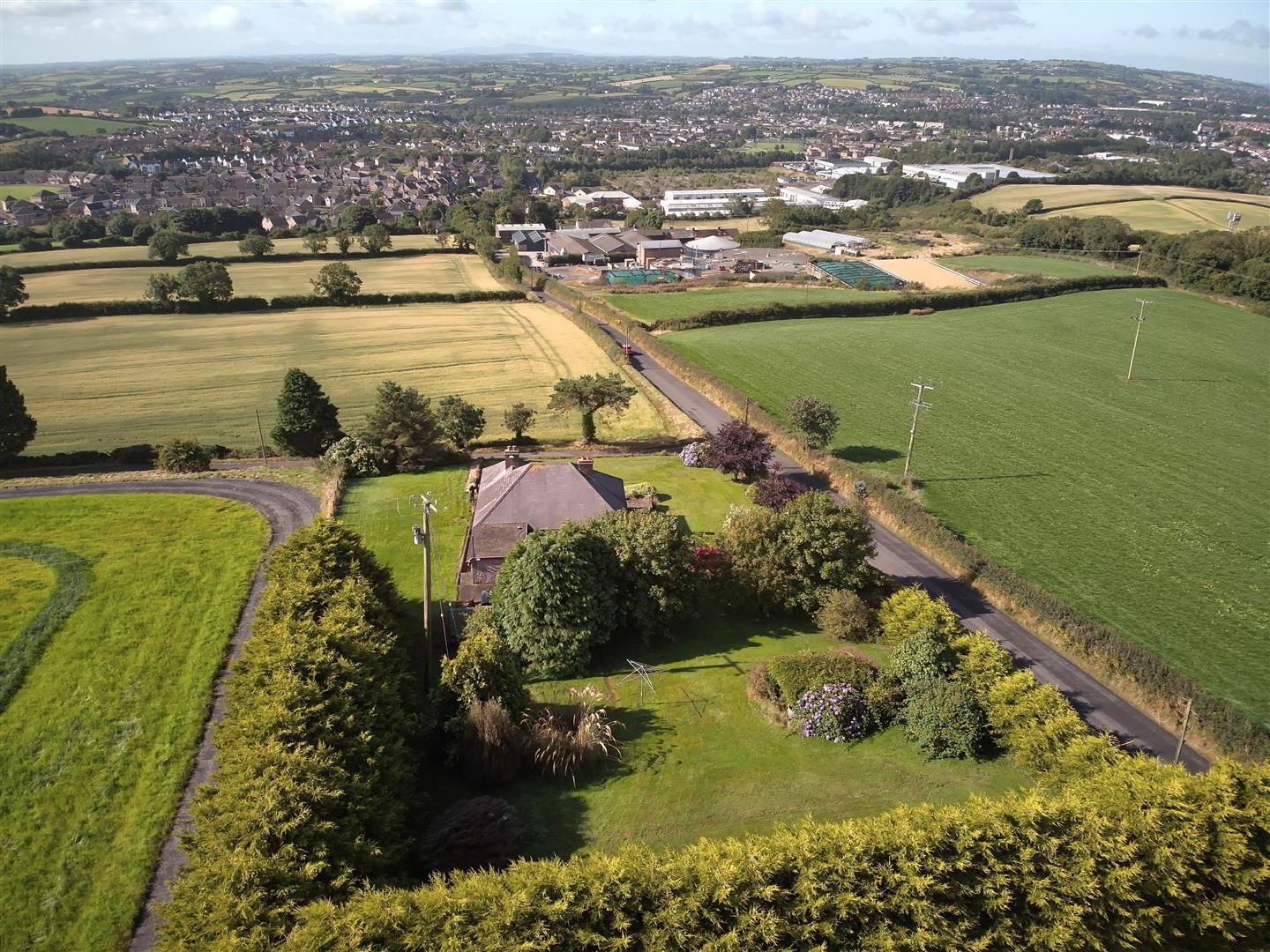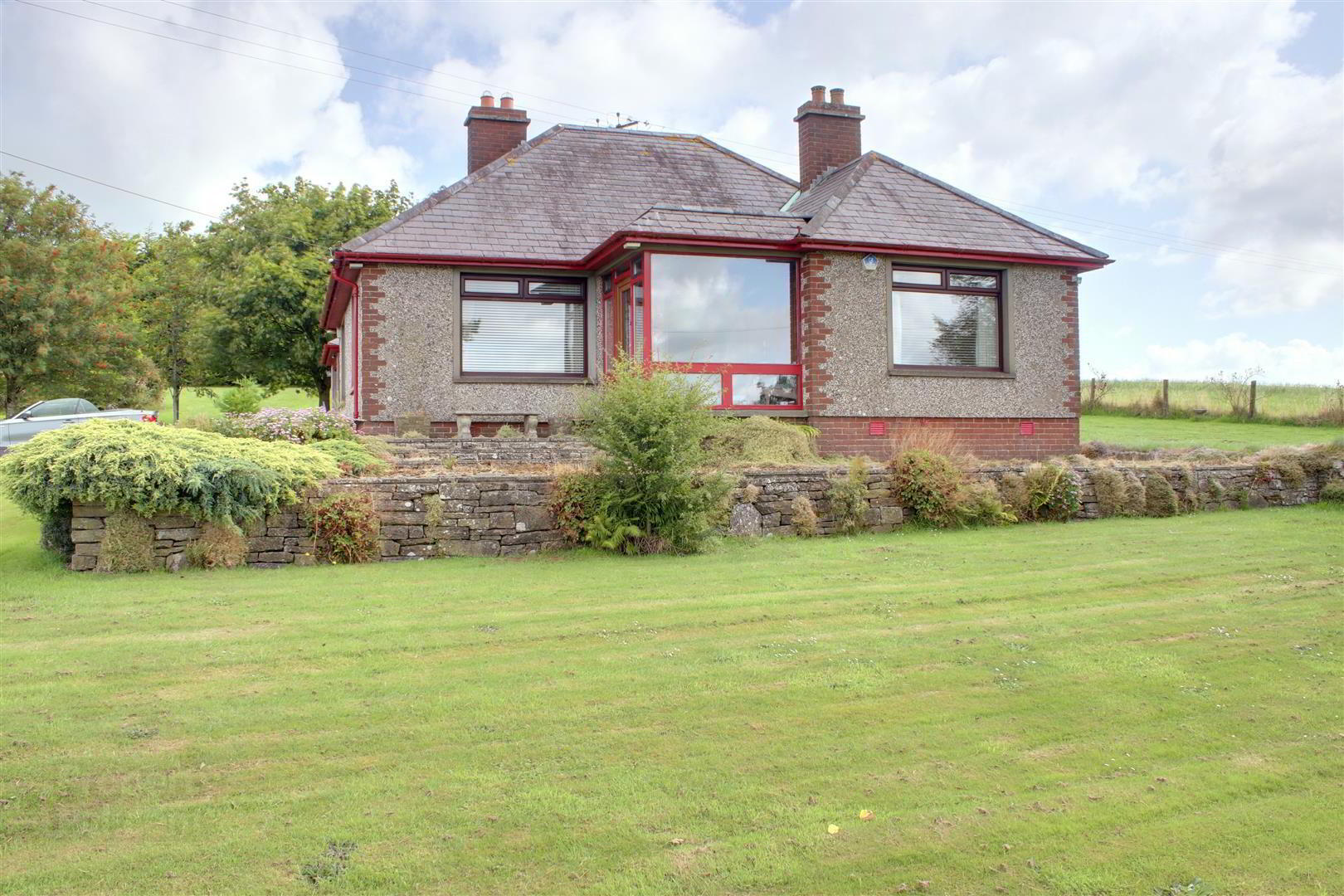


33 Carrowreagh Road,
Dundonald, BT16 1TS
3 Bed Bungalow
Offers Over £295,000
3 Bedrooms
1 Bathroom
2 Receptions
Property Overview
Status
For Sale
Style
Bungalow
Bedrooms
3
Bathrooms
1
Receptions
2
Property Features
Tenure
Freehold
Energy Rating
Broadband
*³
Property Financials
Price
Offers Over £295,000
Stamp Duty
Rates
£1,566.00 pa*¹
Typical Mortgage
Property Engagement
Views Last 7 Days
644
Views Last 30 Days
3,036
Views All Time
9,782

Features
- Detached bungalow on elevated site with outstanding views
- Site extending to appox. 0.6 acres with lawns front, side & rear
- Property in need of modernisation but well cared for
- Up to 3 bedrooms (if required).
- Lounge with tiled fireplace (3rd bedroom)
- Kitchen with dining area & utility room
- Sitting room
- Bathroom
- Detached garage plus outside WC
- uPVC double glazing - Oil fired central heating.
The property is currently arranged with 2 double bedrooms, both with built in storage, but could potentially offer a 3 bedroom using the current lounge if required. This would leave a second sitting room, a kitchen with dining area, a utility room & a family bathroom. Externally the site extends to approx. 0.6 acres with extensive lawns and brick paved driveway. There is a detached garage and WC plus a workshop and greenhouse to the rear (the latter somewhat overgrown at present).
The property already benefits from uPVC double glazing and oil fired central heating but it really is all about the setting, the site and those views. Ease of access to Belfast, Newtownards or Bangor is assured from this location and yet you are very much in the country environment - the best of both worlds.
Interest is expected to be high so an early appointment to view is recommended.
- Entrance
- Oak effect uPVC double glazed door to entrance porch.
- Entrance porch 2.31mx2.13m (7'7x7)
- Wood framed double glazing. Feature wood panelling. Excellent views.
- Lounge 4.27mx3.78m (14x12'5)
- 3rd bedroom if required. Feature tiled fireplace with mahogany surround. Cornice ceiling. Wall lights.
- Sitting room 4.06mx3.51m (13'4x11'6)
- Wood panelled wall. Wall lights. Open archway to kitchen/diner.
- Kitchen/diner 5.69mx2.84m (18'8x9'4)
- At widest points. Range of high and low level units with wood effect worktop. 1 1/2 bowl composite sink with mixer tap. Electric hob & oven. Tiled floor and part tiled walls.
- Utility room 3.05mx1.40m (10x4'7)
- Range of high and low level units in light oak finish with marble effect worktops. Stainless steel sink with mixer tap. Plumbed for washing machine. Tiled floor & part tiled walls.
- Bathroom 3.20mx2.29m (10'6x7'6)
- Light coloured 4 piece suite comprising corner, whirlpool bath, WC, bidet & wash hand basin with vanity unit. Separate shower cubicle with thermostatic shower. Fully tiled walls and floor. Storage cupboard. Wood panelled ceiling with spotlights.
- Bedroom 1 4.04mx3.68m (13'3x12'1)
- Range of built in storage. Cornice ceiling. Views.
- Bedroom 2 4.04mx3.68m (13'3x12'1)
- Range of built in bedroom furniture.
- Outside WC 1.52mx0.97m (5x3'2)
- White WC.
- Detached garage 5.94mx3.45m (19'6x11'4)
- Electrically operated roller door. Light & power points. Oil fired boiler. Belfast sink.
- Outside
- Gardens to front, side & rear in lawn with mature shrubs and greenhouse, extending to approx. 0.6 acres in total. Brick paved driveway.
- Tenure
- Freehold
- Property misdescriptions
- Every effort has been made to ensure the accuracy of the details and descriptions provided within the brochure and other adverts (in compliance with the Consumer Protection from Unfair Trading Regulations 2008) however, please note that, John Grant Limited have not tested any appliances, central heating systems (or any other systems). Any prospective purchasers should ensure that they are satisfied as to the state of such systems or arrange to conduct their own investigations.

Click here to view the video



