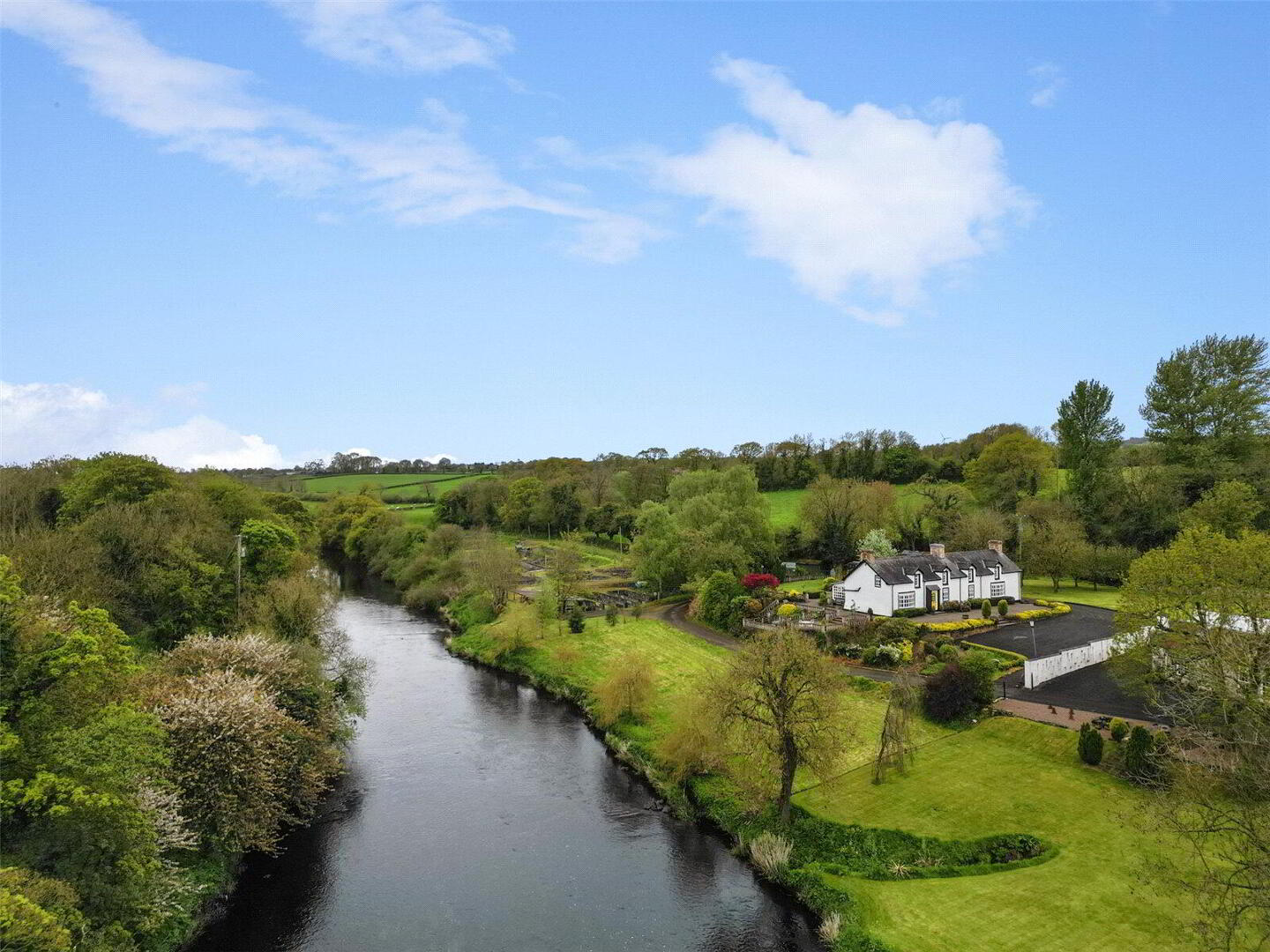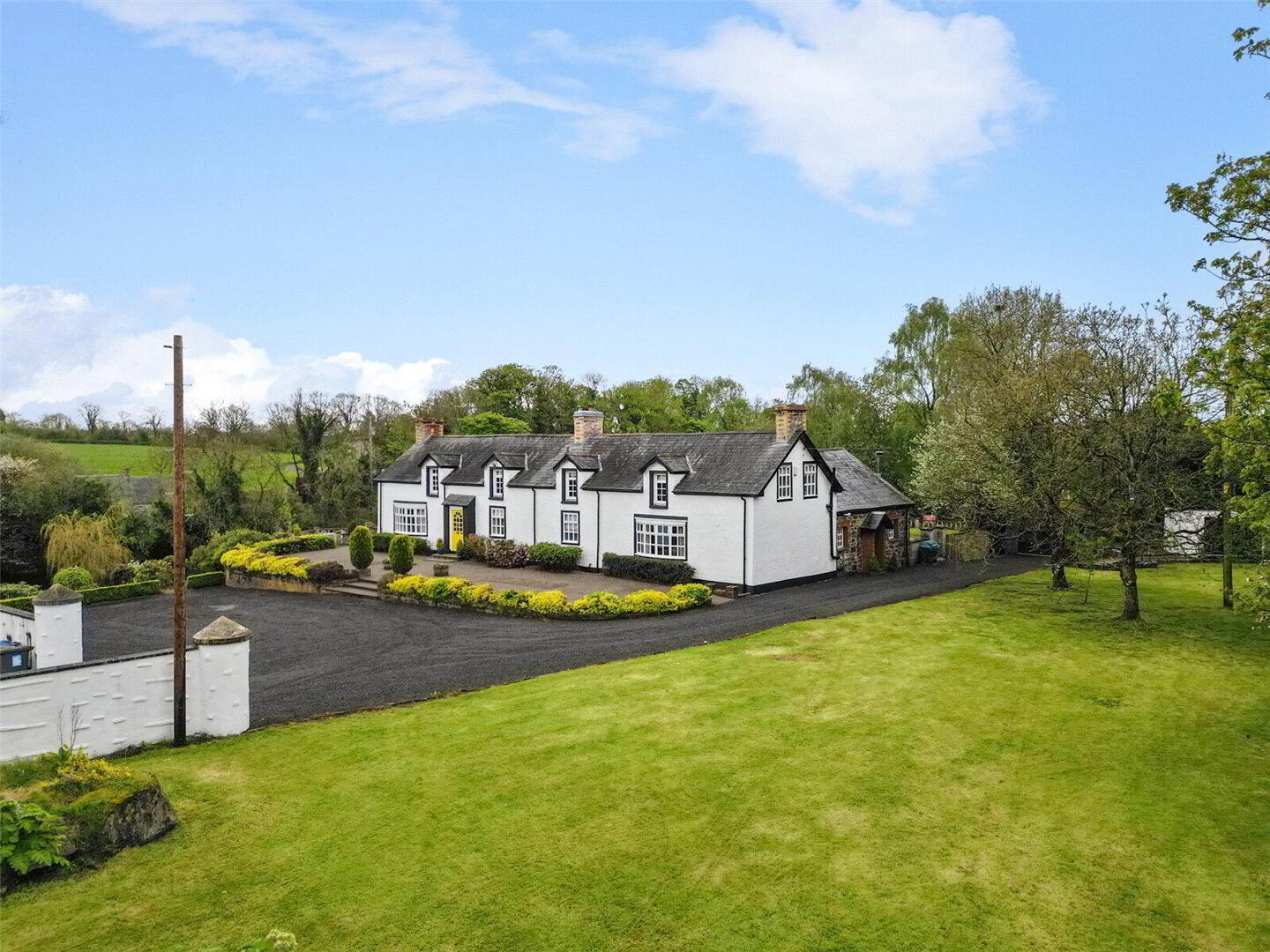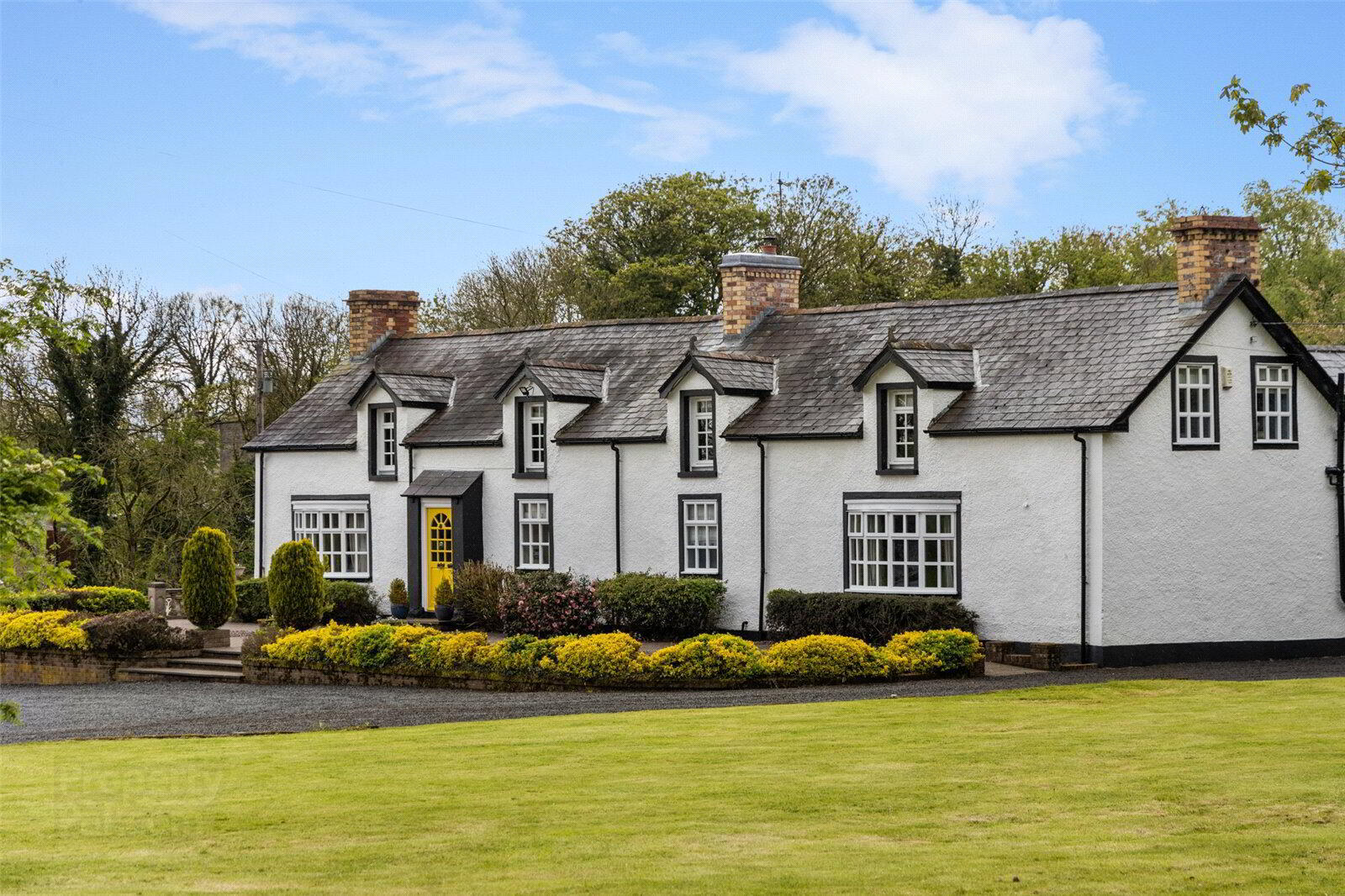


33 Caddy Road,
Randalstown, BT41 3DL
5 Bed Detached House
Asking Price £750,000
5 Bedrooms
3 Bathrooms
4 Receptions
Property Overview
Status
For Sale
Style
Detached House
Bedrooms
5
Bathrooms
3
Receptions
4
Property Features
Tenure
Not Provided
Energy Rating
Broadband
*³
Property Financials
Price
Asking Price £750,000
Stamp Duty
Rates
£1,781.52 pa*¹
Typical Mortgage
Property Engagement
Views Last 7 Days
505
Views Last 30 Days
1,959
Views All Time
13,239

Features
- Magnificent Detached Family Home Dating back to 1720
- Retaining a Host of Period Features, Character and Charm
- Deceptively Spacious and Adaptable Accomodation
- High Standard of Finish Throughout
- Five Bedrooms
- Drawing Room, Conservatory, Dining Room and Family Room
- Country Style Kitchen with Aga Range and Casual Dining Area
- Family Bathroom, 2 Ensuite Bathrooms plus Additional Shower Room/Wet Room
- Utility Room and Cloakroom
- Oil Fired Central Heating
- Superb Elevated Site Approximately 2 Acres With Beautiful Views Over River Maine Renowned For It's Trout And Salmon Fishing
- Beautiful Terrace And Lower Terrace With Delightful Outlook Over RiverFormal Gardens in Lawns with Feature Pond and Patio Areas
- Detached Garage and Garden Store
- Outside Home Office/Study/Art Studio
- Popular and Convenient Semi Rural Location close to Randalstown with its array of Local Amenities
- Belfast Approximately 30 minutes, International Airport 20 minutes,. Ballymena 10 minutes
- Viewing By Private Appointment
- Entrance Hall
- Hardwood door to tiled entrance hall.
- Living Room
- 5.3m x 4.78m (17'5" x 15'8")
0riginal stone fireplace with open fire. Exposed beams. - Kitchen/ Dining
- 5.28m x 4.95m (17'4" x 16'3")
Range of high and low level units with Belfast sink. Aga Range. Integrated dishwasher. Integrated fridge. Tiled floor and double doors to Conservatory. - Conservatory with Bougainvilla
- 9m x 3.15m (29'6" x 10'4")
Tiled floor. Access to rear patio. Mature Bougainvillea plant. - Dining Room
- 5.7m x 4.75m (18'8" x 15'7")
Marble fireplace. Exposed beams. Solid oak panelling. - Family Room
- 4.65m x 2.84m (15'3" x 9'4")
Brick fireplace inset gas fire. French doors leading to patio. - Bathroom
- Feature free standing claw and ball foot roll top cast iron bath with telephone hand shower. Separate shower enclosure. Low flush WC. Wash hand basin with vanity unit.
- Shower Room
- Walk-in-shower enclosure. Low flush WC. Pedestal wash hand basin.
- Utility Room
- 2.92m x 2.36m (9'7" x 7'9")
High and low level units. Single drainer sink unit. Plumbed for washing machine. Access to roofspace. - Cloakroom/ Boot Room
- Oil fired boiler.
- Bedroom 2
- 2.87m x 2.74m (9'5" x 8'12")
- Ensuite
- White suite comprising panelled bath with mixer taps. Telephone hand shower. Low flush WC. Pedestal wash hand basin.
- Bedroom 3
- 4.32m x 3.38m (14'2" x 11'1")
- Bedroom 4
- 3.12m x 2.95m (10'3" x 9'8")
- Bedroom 5
- 2.87m x 2.82m (9'5" x 9'3")
Built in Wardrobe units. - Principal Bedroom
- 5.03m x 4.9m (16'6" x 16'1")
- Ensuite
- White suite comprising panelled bath with mixer taps. Telephone hand shower. Low flush WC. Pedestal wash hand basin.
- Detached Garage
- 7.14m x 3.53m (23'5" x 11'7")
- Shed
- 3.56m x 3.48m (11'8" x 11'5")
- Outside HomeOffice/ Study /Art Studio
- 4.75m x 2.57m (15'7" x 8'5")
Extensive site extending to 2.5 acres laid predominantly in lawn with patio areas and views over River Maine.





