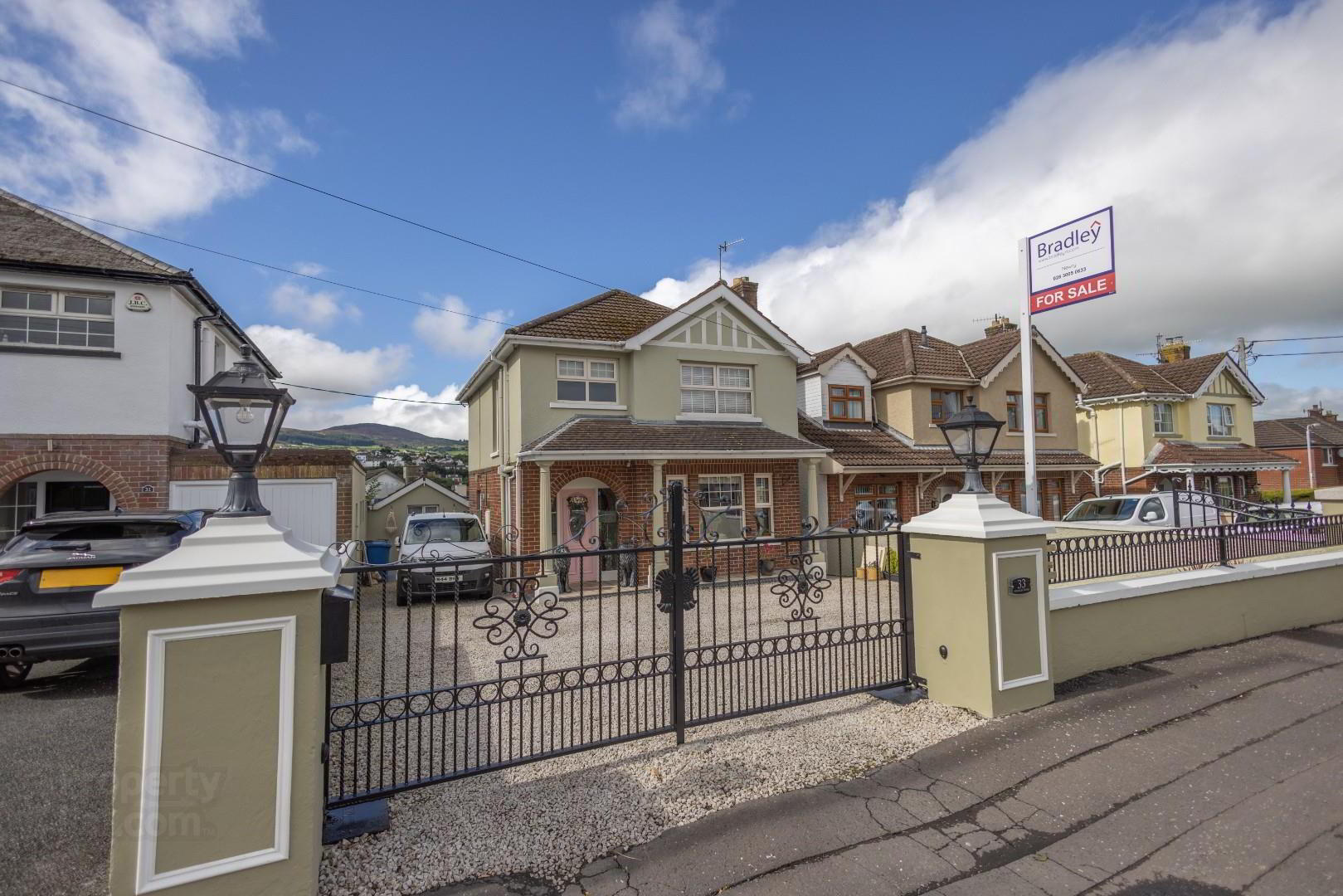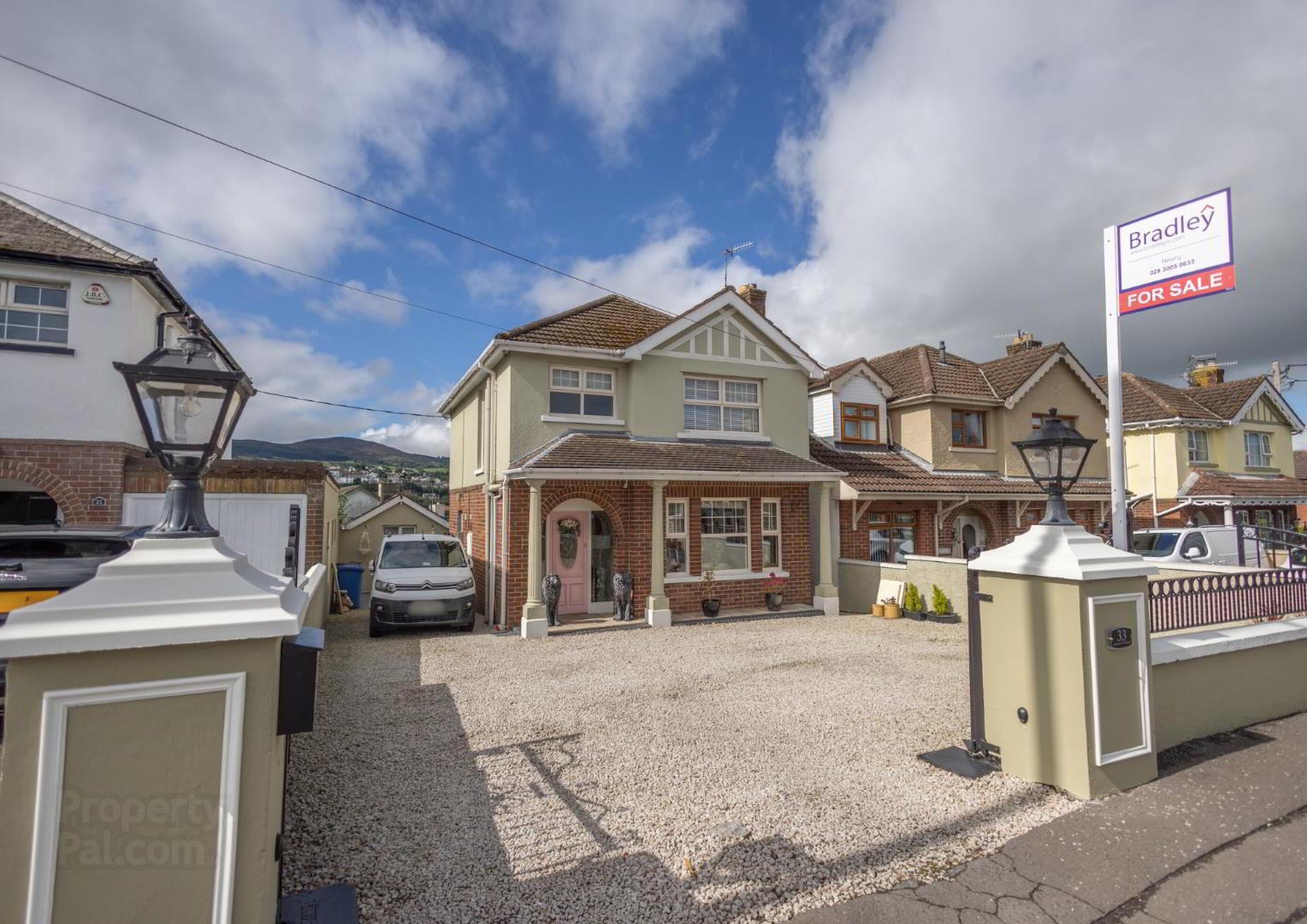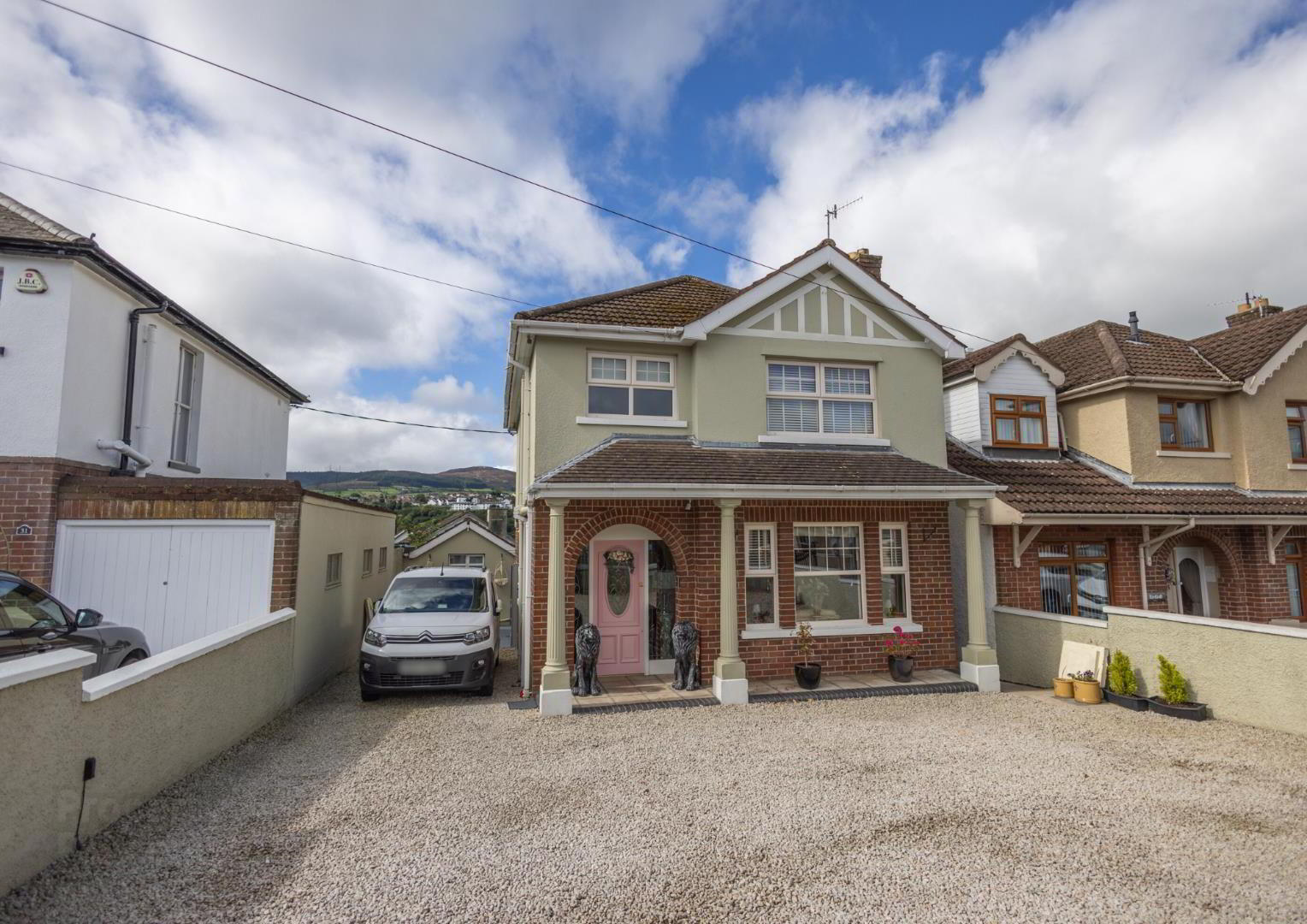


33 Armagh Road,
Newry, BT35 6DJ
3 Bed Detached House
Offers Over £239,950
3 Bedrooms
1 Bathroom
1 Reception
Property Overview
Status
For Sale
Style
Detached House
Bedrooms
3
Bathrooms
1
Receptions
1
Property Features
Tenure
Freehold
Energy Rating
Broadband
*³
Property Financials
Price
Offers Over £239,950
Stamp Duty
Rates
£1,311.93 pa*¹
Typical Mortgage
Property Engagement
Views Last 7 Days
1,028
Views Last 30 Days
3,382
Views All Time
24,407

Features
- Detached family home in popular Newry location
- Ample off-street parking
- Ideally located close to local amenities and to main road networks for commuting
- Very well presented throughout
- Oil Fired Central Heating
- SUMMARY
- We are delighted to present this stunning three bedroom detached home to the market. Ideally located just off the ever-popular Armagh Road, Newry, this property is conveniently situated in close proximity to the heart of the bustling city centre and all the amenities on offer, as well as being just a short drive from major road networks for commuting.
Excellently presented with no additional outlay required, internally the property comprises of a living room and kitchen/dining room on the ground floor, with three bedrooms and a bathroom on the first floor.
In addition to this, 33 Armagh Road offers the discerning purchaser generous enclosed outdoor space as well as a garage with plumbing for utility appliances among other shed/outbuildings. This property also benefits from new windows being installed in recent years.
Early viewing is highly recommended to truly appreciate what is on offer. Viewings strictly by appointment only.
Call our Newry office on (028) 300 50633. - Accommodation in Brief:
- (All sizes are approximate)
- GROUND FLOOR
- Entrance Hall
- Painted wooden door upon entry with decorative glass panels. Checker style tiled flooring. Painted wood paneling on walls. Wallpaper. Ceiling coving. Recessed spot lighting. Ornate cast iron radiator. Under-stair storage.
- Living Room 4.00m x 3.63m: (13'1" x 11'10":)
- Solid wood flooring. Radiator. Ceiling rose and coving. Wallpaper on walls. Solid fuel open fireplace with black marble surround and a matte black and chrome inset. Double doors with glass panels leading into kitchen/dining area.
- Kitchen/Dining Room 5.88m x 4.02m: (19'3" x 13'2":)
- (At widest point) Terrazzo style tiled flooring. High and low level kitchen storage units with marble countertops. Kitchen island/breakfast bar with integrated storage and marble countertop. Integrated gas hob with extractor fan. Integrated Hotpoint oven/grill at user level. Decorative tile backsplash. Recessed spot lighting. Wallpaper on walls. Two Ornate cast iron radiators. Wooden door leading to the side of the property. PVC sliding door leading to rear patio and garden area.
- FIRST FLOOR
- Painted wooden stairs with a carpet runner leading to first floor. Landing with solid wood flooring, painted wood paneling, recessed spot lighting and wallpaper on walls. Access to attic storage. Feature decorative stained glass window.
- Bedroom 1 2.57m x 2.57m: (8'5" x 8'5":)
- Located to the rear of the property. Laminate flooring. Radiator. Decorative wallpaper.
- Bedroom 2 4.02m x 3.30m: (13'2" x 10'9":)
- Located to the rear of the property. Laminate flooring. Feature wallpaper. Radiator.
- Bedroom 3 4.00m x 3.36m: (13'1" x 11'0":)
- Located to the front of the property. Laminate flooring. Radiator. Brick effect wallpaper.
- Bathroom 2.25m x 1.86m: (7'4" x 6'1":)
- Tiled flooring and fully tiled walls. Full length matte charcoal colour radiator with integrated railing for a towel. Wall mounted low flush WC with quartz top. Sink with vanity unit and featured LED lighting beneath. Wall mounted LED mirror with Bluetooth. Wet room style walk-in shower with large glass panel. Aqualisa shower with rainfall showerhead over head attachment. Quartz corner shelving. Paneled ceiling with recessed spot lighting.
- EXTERIOR
- TO THE FRONT:
Painted iron gates to front at driveway.
Gravel driveway providing ample off-street parking.
Flagged patio to the front perimeter of the property and porch area.
Outdoor lights on top of pillars at entry.
Recessed spot lights along fascia board to front.
Outdoor plug.
Wall mounted postbox.
Small cemented area to the side of the house with a pull-out privacy screen perfect for al fresco dining on those summer evening.
TO THE REAR:
Garage plumbed for utility appliances with built-in low level storage units with countertop and stainless steel sink. Wall-mounted shelving.
Shed next to garage with electricity and lighting.
Flagged patio area to rear.
Outdoor tap.
Fully enclosed perimeter fencing.
Outdoor lighting.
Step down to garden laid in lawn.
Built-in wooden shed to the bottom of the garden with cement flooring and corrugated PVC roof.
These particulars are issued by Bradley Estates NI Ltd on the understanding that any negotiations relating to the property are conducted through them. Whilst every care is taken in preparing them, Bradley Estates NI Ltd for themselves and for the vendor/lessor whose agents they are, give notice that:- (i) the particulars are set out as a general outline for guiding potential purchasers/tenants and do not constitute any part of an offer or contract, (ii) any representation including descriptions, dimensions, references to condition, permissions or licenses for uses or occupation, access or any other details are given in good faith and are believed to be correct, but any intending purchaser or tenant should not rely on them as statements or representations of fact but must satisfy themselves (at their own expense) as to their correctness, (iii) neither Bradley Estates NI Ltd, nor any of their employees have any authority to make any or give any representation or warranty in relation to the property. Note: All plans and photographs are for identification purposes only. Subject to contract.

Click here to view the video


