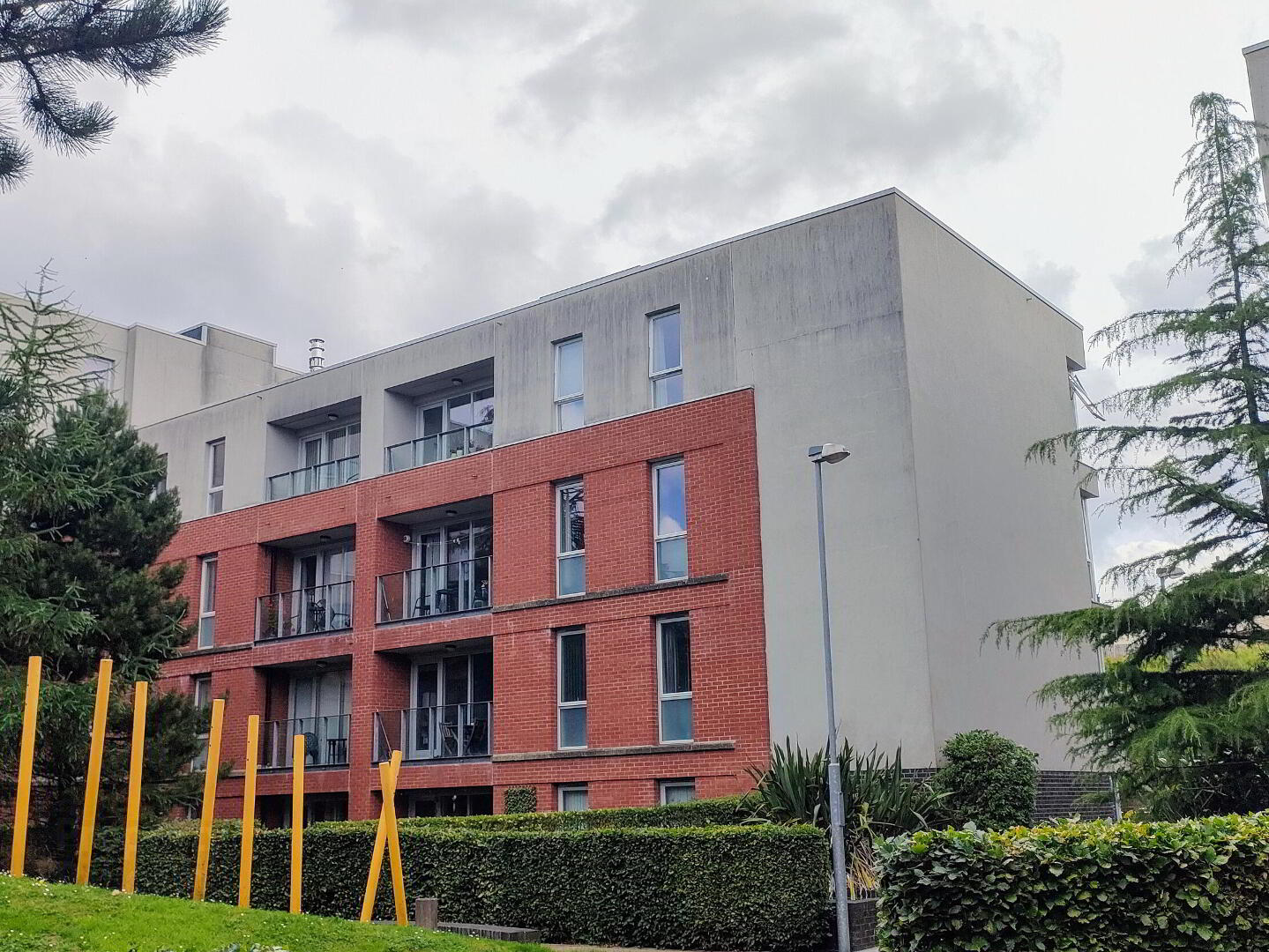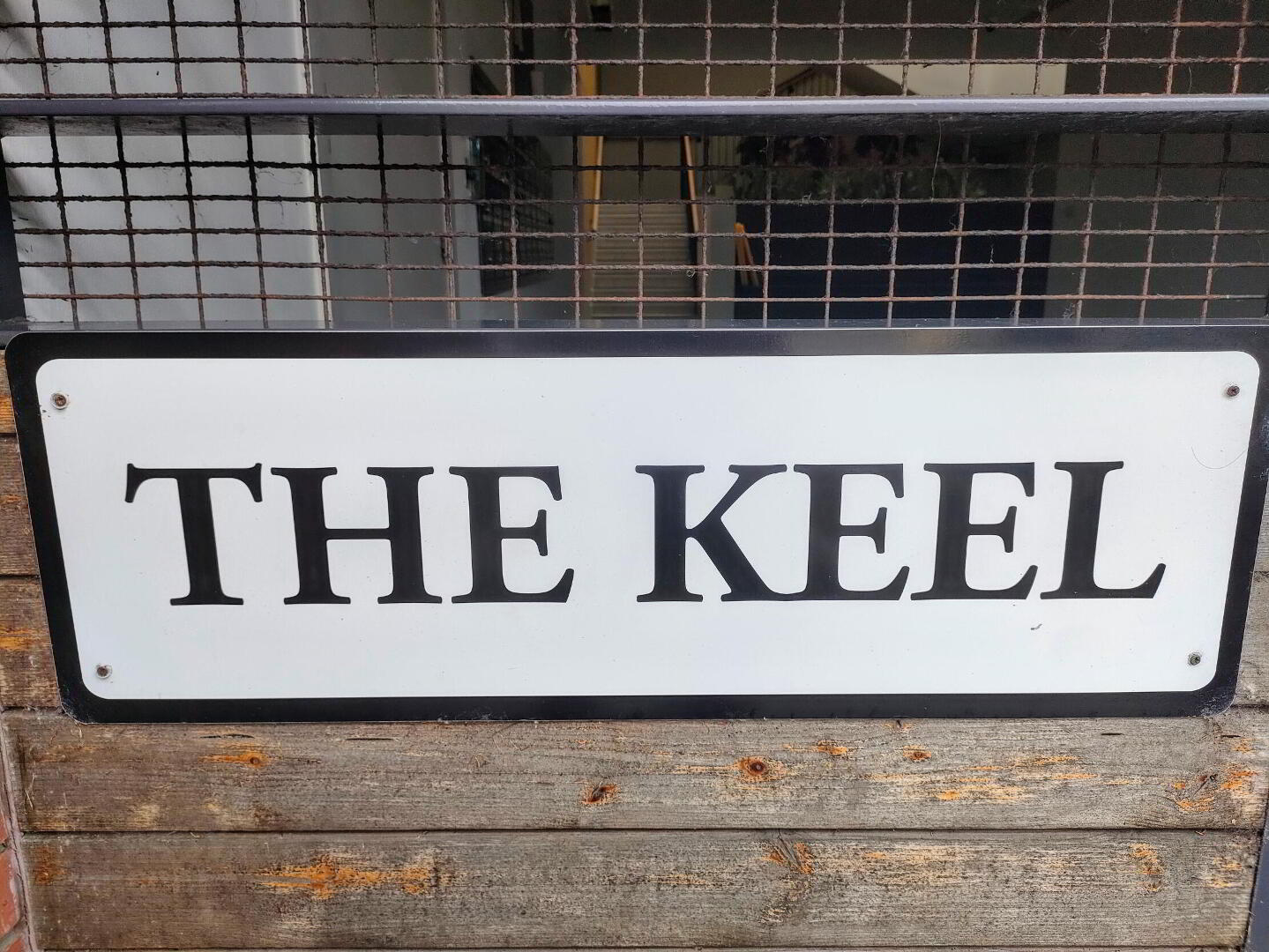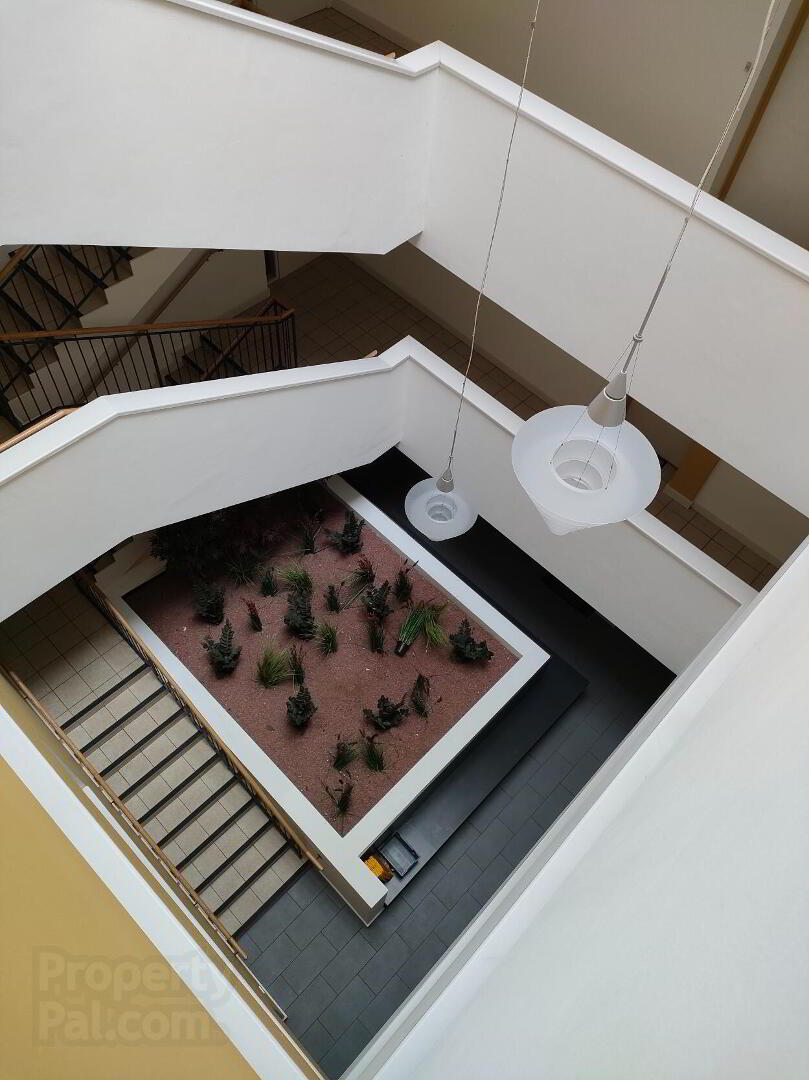


33 Annadale Crescent, 32 The Keel Building,
Belfast, BT7 3ND
2 Bed Apartment
Offers Around £175,000
2 Bedrooms
1 Bathroom
Property Overview
Status
For Sale
Style
Apartment
Bedrooms
2
Bathrooms
1
Property Features
Tenure
Leasehold
Broadband
*³
Property Financials
Price
Offers Around £175,000
Stamp Duty
Rates
Not Provided*¹
Typical Mortgage
Property Engagement
Views Last 7 Days
366
Views Last 30 Days
1,997
Views All Time
12,464

Features
- Third Floor Lift Serviced Apartment
- Open Plan Living Accommodation
- Lounge with West Facing Balcony
- Two Bedrooms
- Fitted Kitchen leading to Dining Area
- Gas Central Heating
- Double Glazed Windows
- Allocated Underground Parking
- No onward Chain
- Ideal First Time Purchase or Investment Opportunity
A well presented two bedroom third floor lift serviced purpose built apartment with a westerly facing balcony situated in this contemporary riverside development only a short walk to Stranmillis or the Ormeau Road.
Offering well proportioned accommodation, the open plan living space is a particular feature of this property availing, as it does, from natural light from the full width windows to the front of the building.
The recreational facilities in an around the immediate vicinity include the multi-faceted amenities available at Belfast Boat Club, golf at Belvoir Park Golf Club and the abundance of public resources in the form of towpath walks adjacent to the River Lagan; strolls in Botanic Gardens; park runs in Ormeau Park and countryside activities in Lagan Meadows and Belvoir Park Forest.
Situated in well maintained communal gardens and with secure allocated underground parking, this property will appeal to a wide range of potential buyers.
Entrance: from lift serviced third floor communal landing, solid hardwood door to:
Reception Hall: polished wood flooring, storage cupboard, radiator, ceiling light point.
Open Plan Living/Dining/Kitchen: with 3/4 length PVCu double glazed window to front, with similar door adjacent, overlooking and leading to: Balcony with west facing with views across the river towards Stanmillis with Belfast Hills beyond. Polished wood flooring, radiator, ceiling light point, entry phone consul.
Dining Area: with polished wood flooring, radiator, ceiling light point, open plan to:
Kitchen: single drainer stainless steel sink unit with mixer tap above and cupboards below, further range of contemporary base and wall storage and display units, extensive wood veneered work surfaces incorporating four ring ceramic hob with canopied extractor hood above and oven below. Plumbing for washer/dryer, built-in fridge/freezer, ceiling light point, forced air ventilation outlet.
Bedroom One: with PVCu window to front with river views, built-in mirror fronted robes also housing wall mounted gas central heating boiler, polished wood flooring, radiator, ceiling light point.
Bedroom Two: with PVCu double glazed window to front, polished wood flooring, built-in mirror fronted robe, radiator, ceiling light point.
Shower Room: fully tiled shower cubicle with sliding door and thermostatically controlled shower above, wash hand basin with mixer tap and low level wc. Polished wood shelving, chrome heated towel radiator, ceiling light point, forced air ventilation outlet, ceramic tiled flooring.
Outside: set within well maintained communal gardens with allocated underground parking.
Length of Lease: 500yrs from 2010
Service Charge: £2148.00 per annum
Ground Rent: £100.00 per annum
Council tax band: X, Domestic rates: £1091.76, Tenure: Leasehold, Annual service charge: £2148, EPC rating: C
Click here to view the 3D tour



