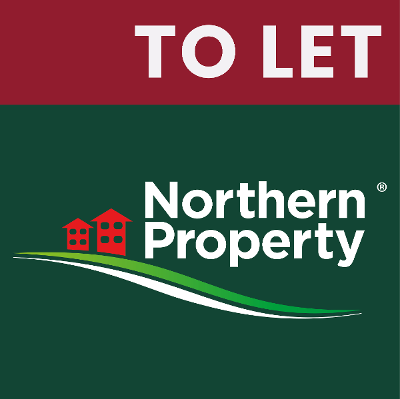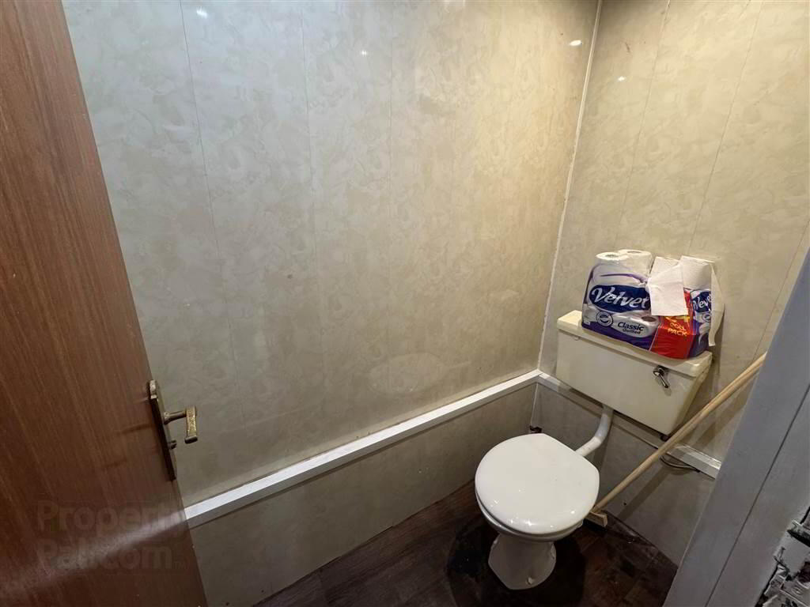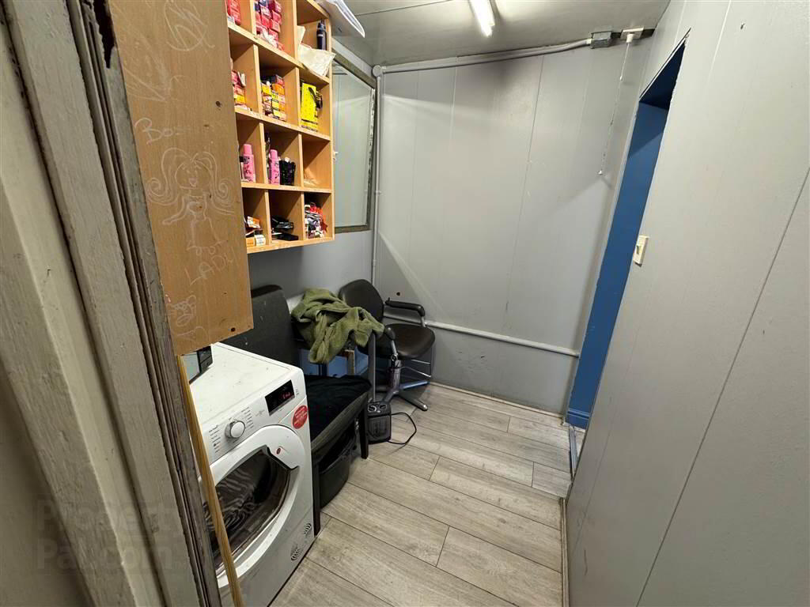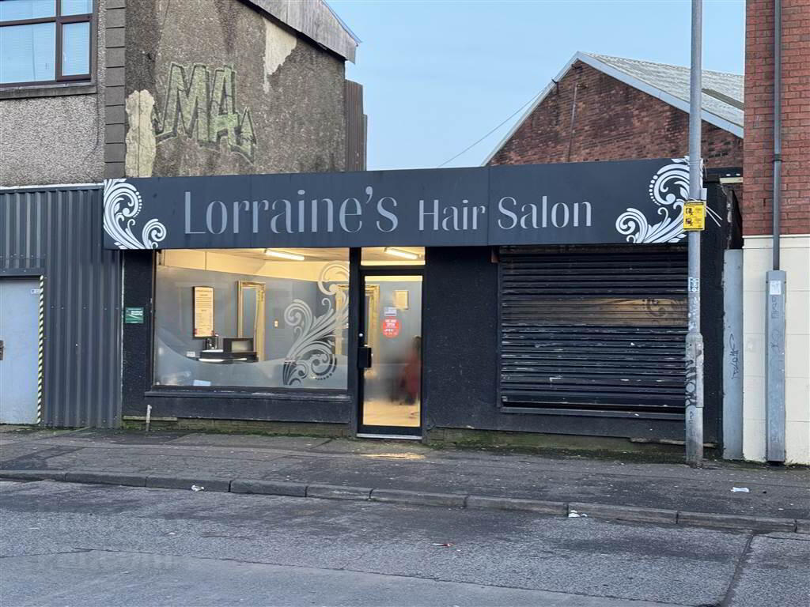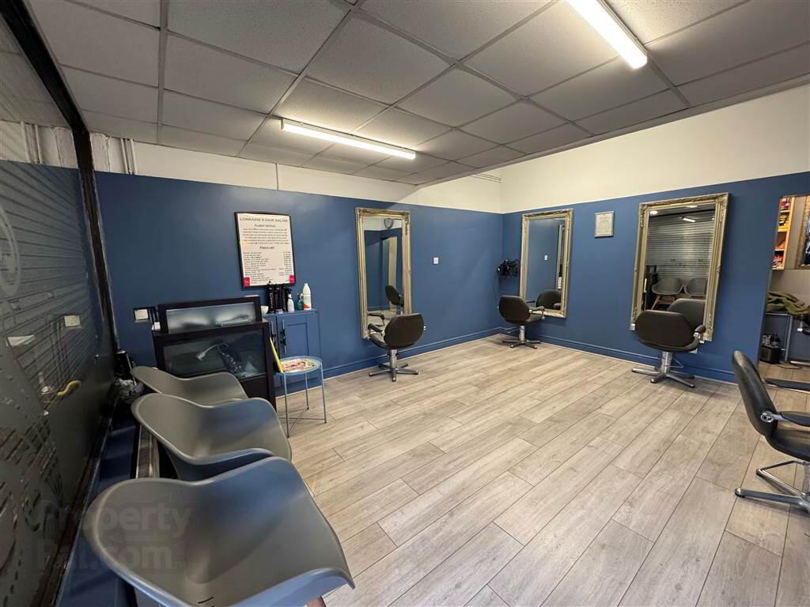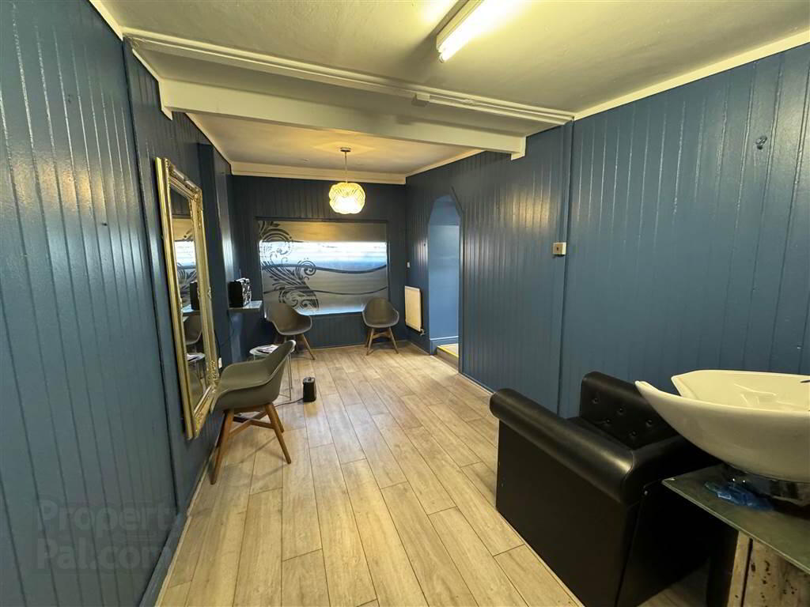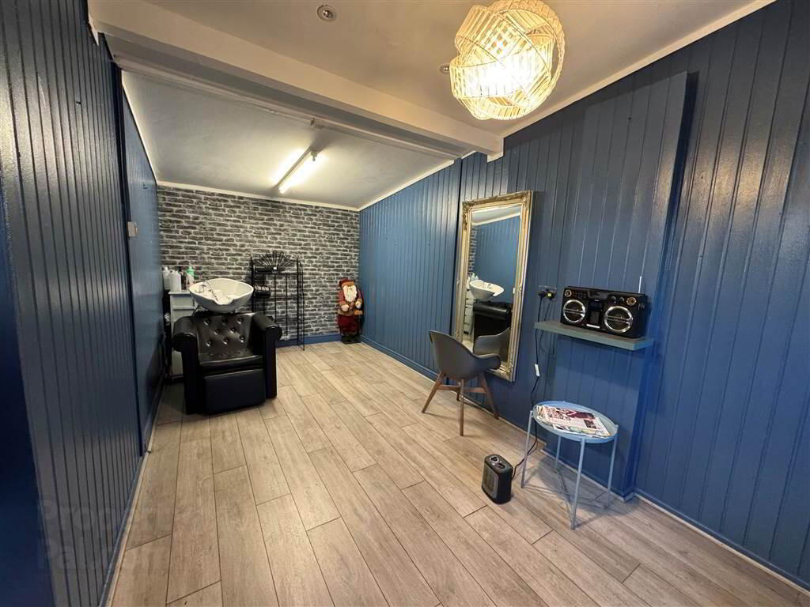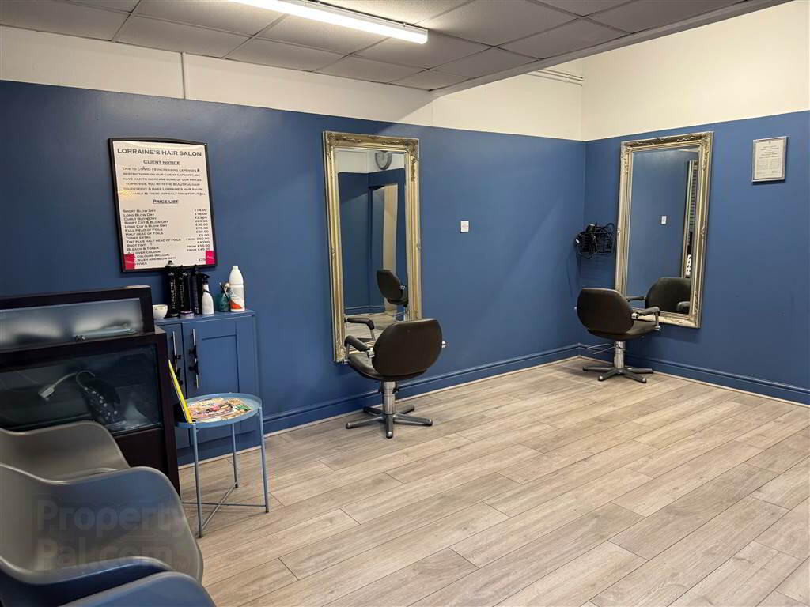
Features
- Rates Approximately £1,618.28 Per Annum
- Rent - £800 per month
- Gorund Floor Retail Space
- Insurance - Tenant to re-imburse the landlord
The subject property is located in the heart of Beechmount Avenue, just off the Falls Road in West Belfast. The property is 10 minutes from Belfast City Centre and it is easily accessed via the Westlink motorway network, and by public transport.
DESCRIPTION
33-35 Beechmount Avenue is a ground floor commercial premises which was previously used as a hairdressers, however the premises could be utilised for any commercial businesses subject to planning consents where applicable.
RENTAL PRICE - We have been instructed to seek rent of £9,600 Per Annum (£800 Per Month)
RATES - Approximately £1,618.28 per annum.
INSURANCE - Tenant to reimberse the Landlord
FURTHER INFORMATION
For access, further information and/or register your interest, please contact our Commercial Team on - 028 90 324 555 - commercial@northernproperty.com
Ground Floor
- ROOM (1):
- 5.72m x 3.02m (18' 9" x 9' 11")
Tiled flooring at entrance. Laminate flooring. Aluminium frame glazed window and door. PVC cladding on walls. Suspended ceiling. Strip lighting. 1 x Double radiator. 1 x Single radiator. - ROOM (2):
- 5.72m x 2.62m (18' 9" x 8' 7")
Laminate flooring. Strip lighting. PVC cladding on walls. Wooden frame single glazed window. 1 x Single radiator - Store Room
- 2.08m x 1.55m (6' 10" x 5' 1")
Laminate flooring. PVC cladding on walls and ceiling. Timber shelving - CLOAKROOM:
- 1.17m x 0.66m (3' 10" x 2' 2")
Tiled flooring. Gas boiler - TOILET
- 1.65m x 0.86m (5' 5" x 2' 10")
Tiled flooring. WC. PVC cladding on walls and ceiling. Spot lighting

