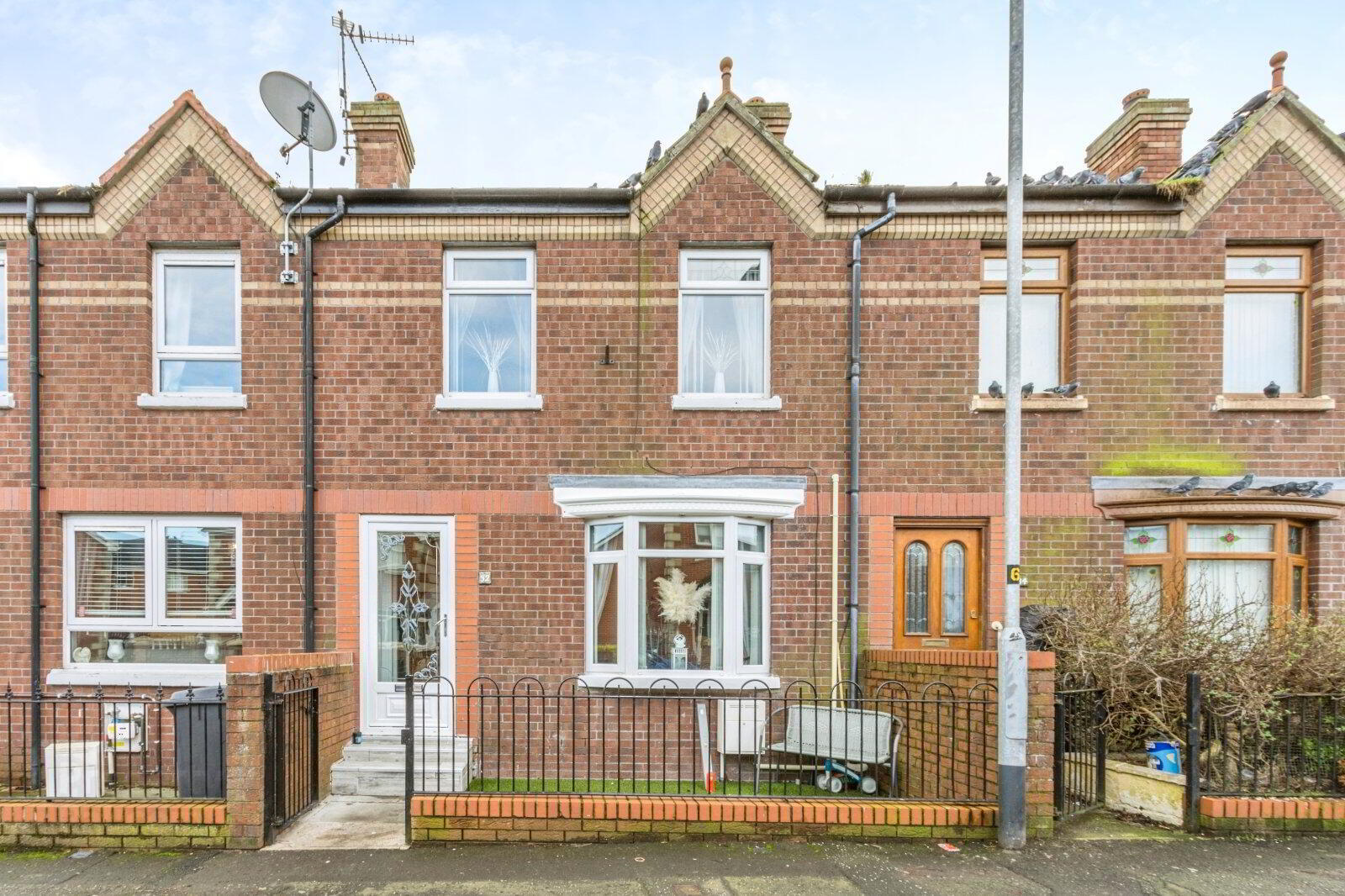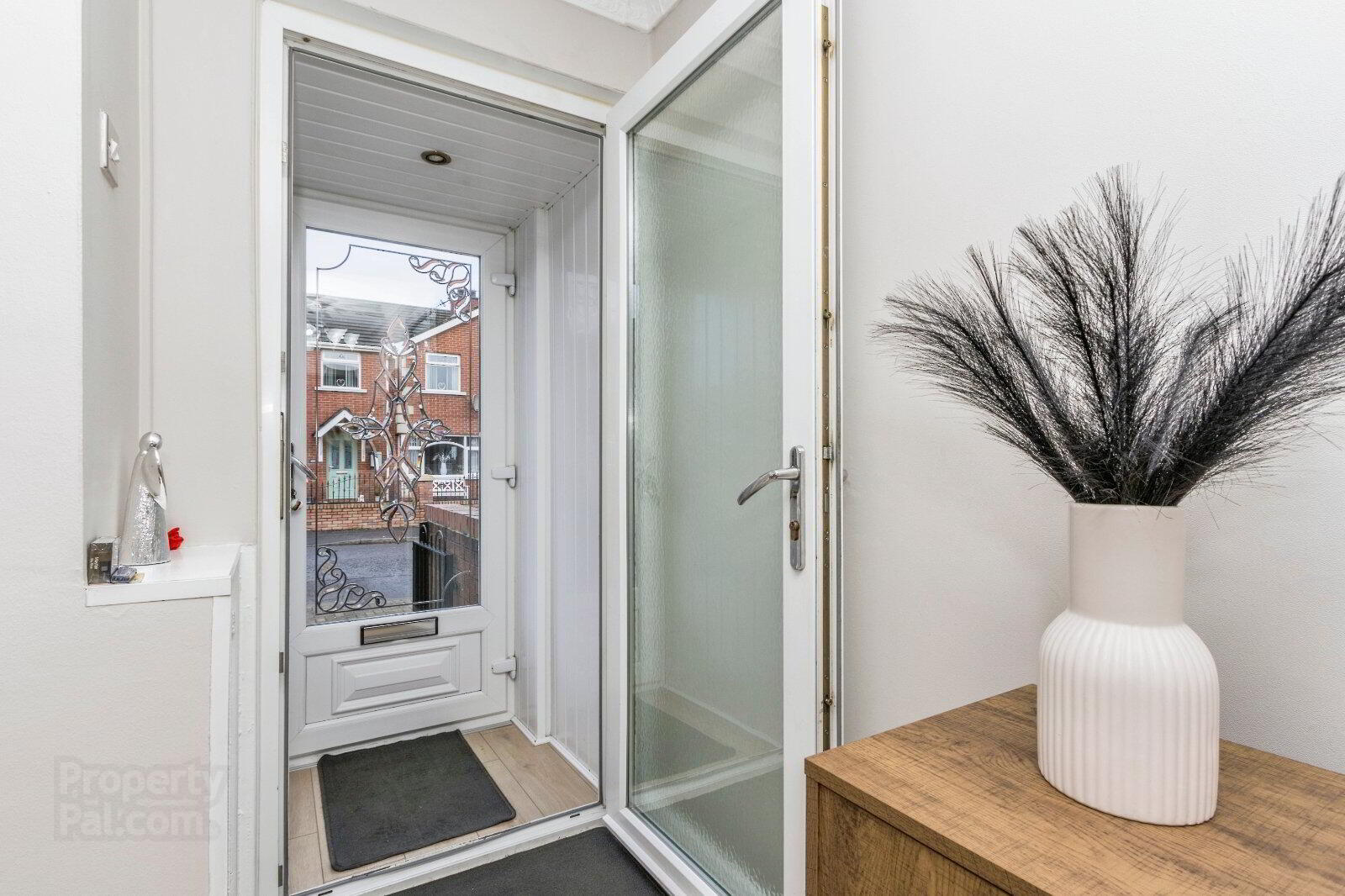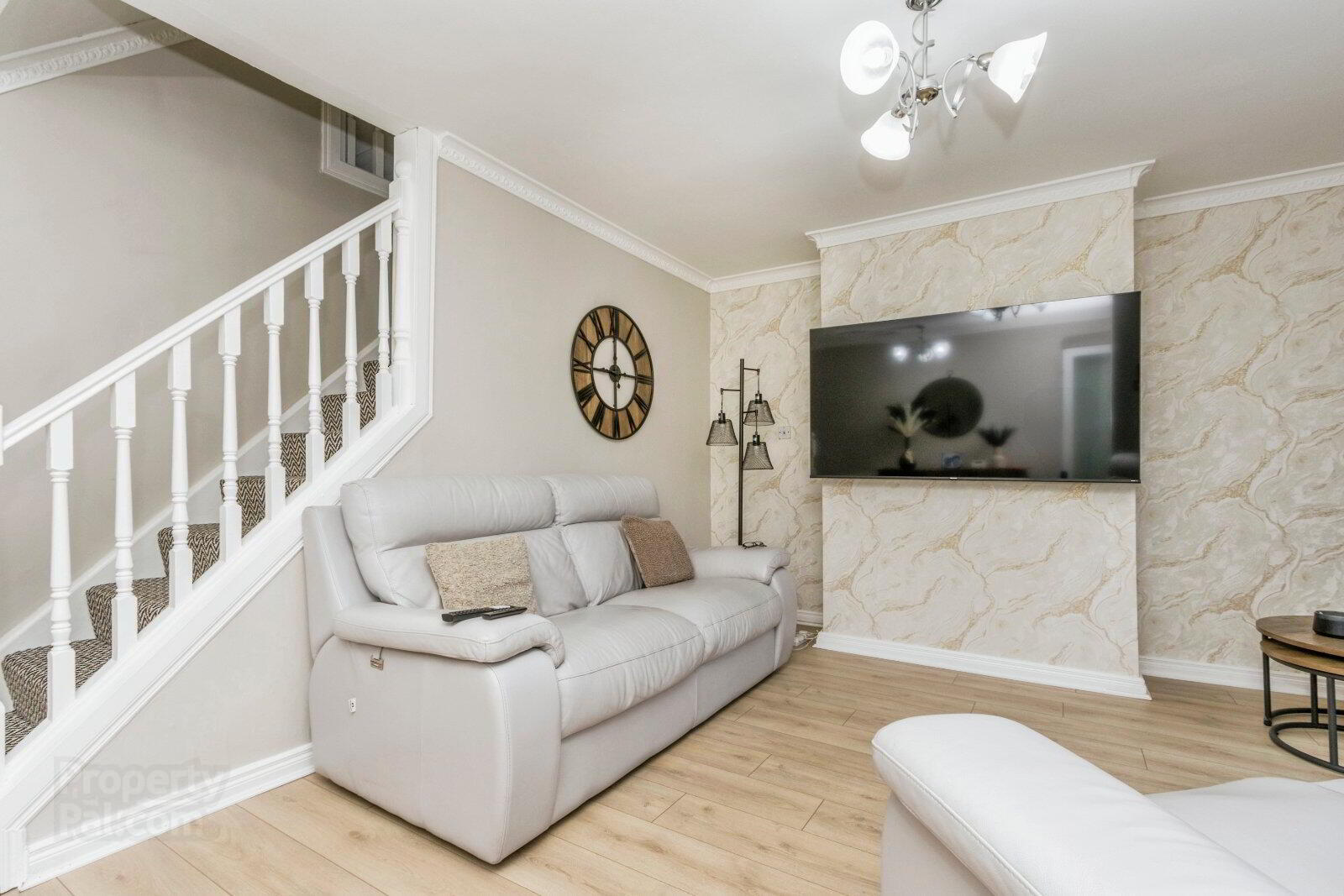


32 Matchett Street,
Belfast, BT13 1QD
3 Bed House
Asking Price £129,950
3 Bedrooms
1 Bathroom
1 Reception
Property Overview
Status
For Sale
Style
House
Bedrooms
3
Bathrooms
1
Receptions
1
Property Features
Tenure
Not Provided
Energy Rating
Broadband
*³
Property Financials
Price
Asking Price £129,950
Stamp Duty
Rates
£527.68 pa*¹
Typical Mortgage
Property Engagement
Views All Time
1,341

Features
- Beautifully Finished Mid Terrace Home
- Bright Living Room With Bay Window
- Stunning Kitchen With Integrated Appliances & Dining Space
- Three Very Well Appointed Bedrooms
- Stunning Bathroom Suite
- Front Garden & Enclosed Rear Garden With Artificial Lawn Area
- Gas Fired Central Heating System & PVC Double Glazing Throughout
- Within Close Proximity Of Belfast City Centre
- Chain Free Sale
Beautifully Finished Terrace Home.
We are delighted to offer for sale this recently refurbished mid terrace home. The property is conveniently located 10 minutes from the Belfast City Centre, and is a short walk from local shops and amenities that run along both the Shankill & Crumlin Roads. Metro bus services can also be found here.
Internally, there is a bright living room with bay window and a very spacious kitchen with integrated appliances and ample dining space. The first floor comprises three very well appointed bedrooms and a stunning bathroom suite. Externally, you can find a small gated garden to the front, and a private rear garden with patio and artificial lawn areas, perfect for entertaining.
The home further benefits from PVC double glazing and a gas fired central heating system.
We expect high levels of interest, and would therefore recommend early viewing to avoid any disappointment.
- GROUND FLOOR
- Entrance Hall
- Porch area with glazed pvc door, laminate flooring and tongue & groove wall and ceiling panelling.
- Living Room
- 4.85m x 3.76m (15'11" x 12'4")
A bright living room with laminate flooring, bay window and ceiling cornicing. - Kitchen/Diner
- 4.85m x 3.2m (15'11" x 10'6")
A stunning kitchen with integrated appliances, to include the fridge/freezer, electric hob, microwave and oven. There is also an excellent range of high and low level units, a 1.5 drainer with mixer tap and extractor hood. The kitchen has been beautifully finished with laminate flooring and wall panelling. There is also an under-stair storage cupboard, and cloak room to the rear. - FIRST FLOOR
- Bedroom One
- 3.8m x 2.72m (12'6" x 8'11")
A spacious double bedroom with carpet and an outlook to the front. - Bedroom Two
- 3.23m x 2.6m (10'7" x 8'6")
A spacious double bedroom with carpet, built-in robe and outlook to the rear. - Bedroom Three
- 2.97m x 2.72m (9'9" x 8'11")
A very generous third bedroom with carpet and an outlook to the front. - Bathroom
- 2.24m x 2.18m (7'4" x 7'2")
A beautifully finished bathroom suite with three piece suite to include a low flush wc with concealed cistern, wash hand basin with mixer tap and vanity unit, and a bath with mixer taps and a handheld shower unit. The bathroom has been finished with vinyl flooring, pvc wall panelling, and a tongue and groove ceiling. - OUTSIDE
- Externally, there is a small gated garden to the front, and an excellent enclosed garden to the rear with patio and artificial lawn area, perfect for entertaining.







