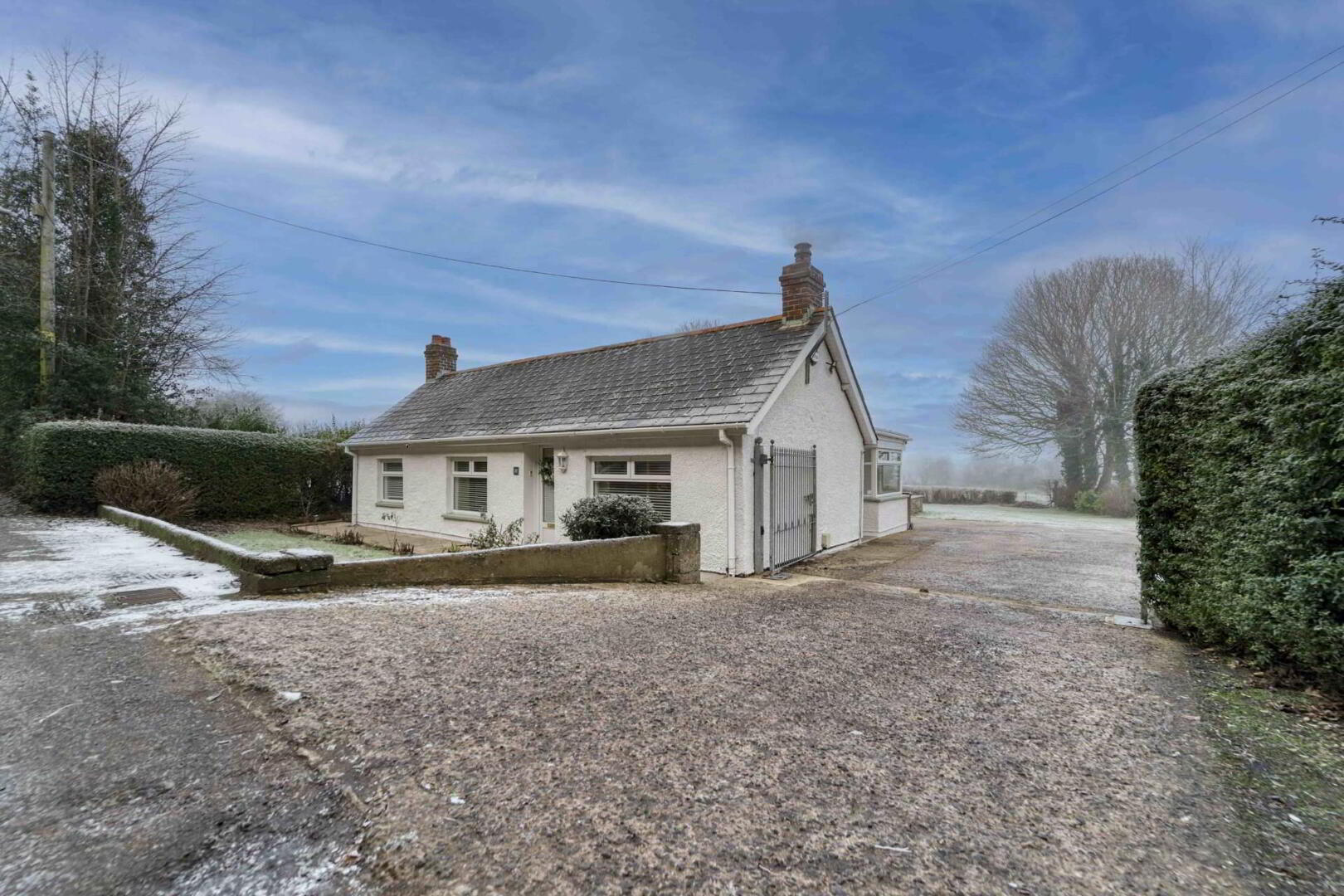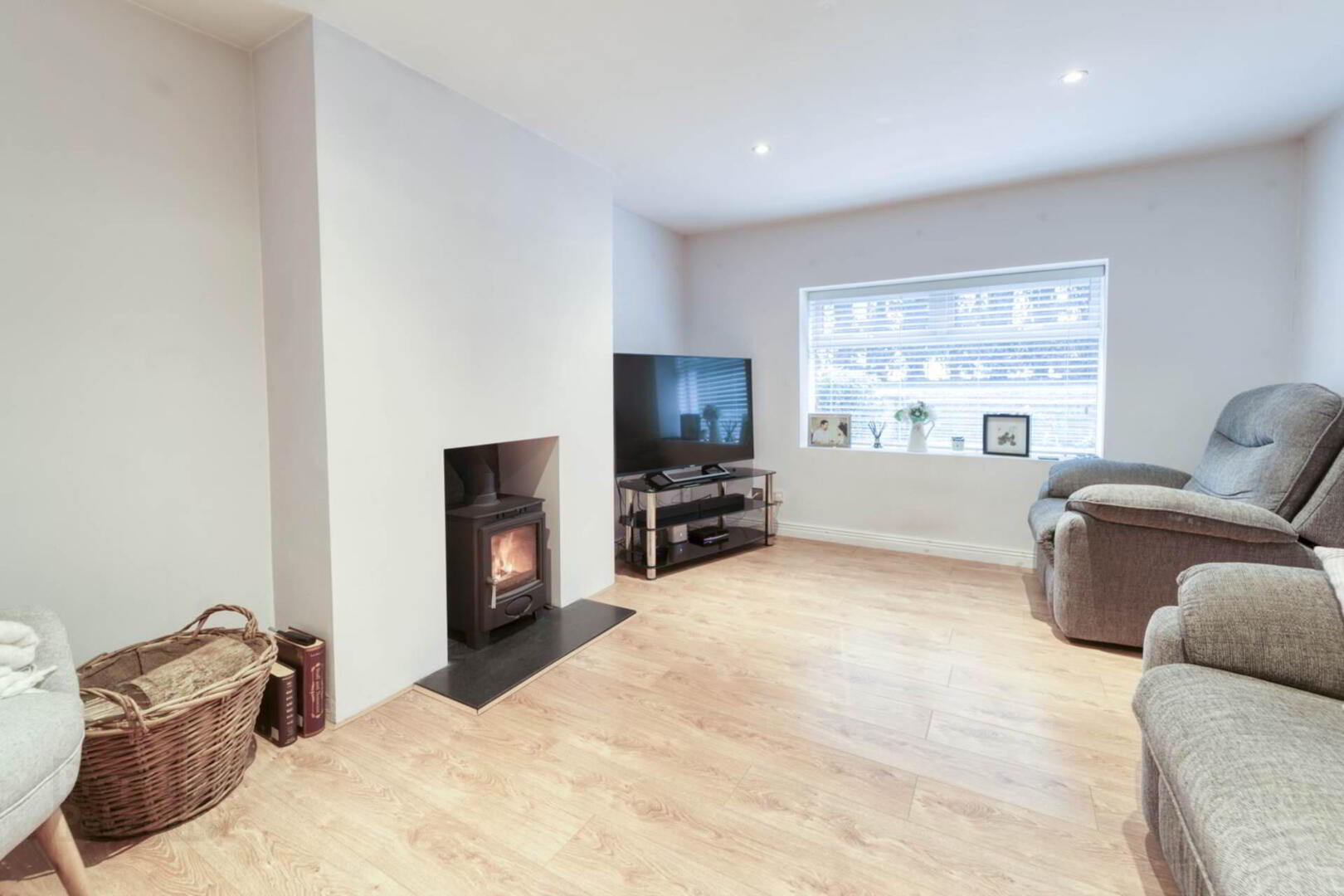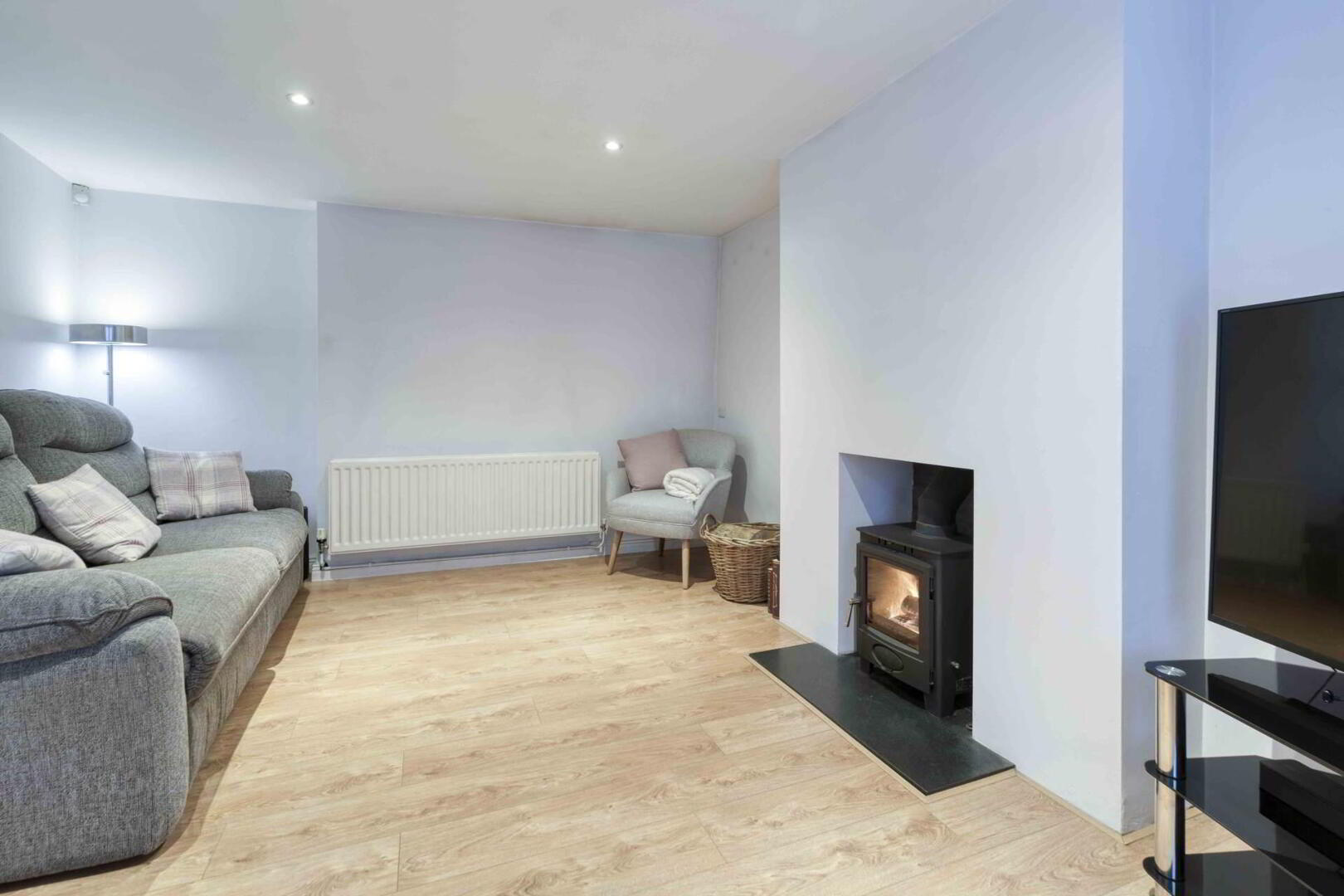


32 Bog Road,
Lisburn, BT27 5RN
3 Bed Cottage
Sale agreed
3 Bedrooms
1 Bathroom
1 Reception
Property Overview
Status
Sale Agreed
Style
Cottage
Bedrooms
3
Bathrooms
1
Receptions
1
Property Features
Tenure
Freehold
Energy Rating
Heating
Oil
Broadband
*³
Property Financials
Price
Last listed at Offers Over £249,950
Rates
£1,044.00 pa*¹
Property Engagement
Views Last 7 Days
122
Views Last 30 Days
522
Views All Time
12,497
 A charming three bedroom detached cottage boasting a large rear garden with open aspect beyond over open countryside.
A charming three bedroom detached cottage boasting a large rear garden with open aspect beyond over open countryside.Whilst enjoying a rural setting, the property is most conveniently placed, with Lisburn, Hillsborough and Moira all within easy reach. For commuting, the A1 dual carriageway and the motorway network at Sprucefield are also only a few minutes drive away.
Accommodation comprises in brief:- Entrance Hall; Lounge; Kitchen/Dining Area; 3 Bedrooms; Shower Room.
Specification includes: Oil fired central heating; uPVC double glazed windows; uPVC fascias; Alarm system.
Outside: Wrought iron electric gates leading to spacious concrete parking area. Large rear garden in lawn with paved patio. Natural hedge boundaries. Lighting. Tap.
ENTRANCE HALL
uPVC double glazed entrance door. Downlighters. Built-in hotpress.
LOUNGE - 4.51m (14'10") x 3.4m (11'2")
Laminate wooden floor. Downlighters. Log burning stove on slate hearth.
`T` shaped KITCHEN/DINING AREA - 4.91m (16'1") Max x 3.81m (12'6") Max
Range of high and low level cupboards. Large and small bowl single drainer stainless steel sink unit with mixer tap. Plumbed for washing machine. Tiled floor. Part tiled walls. uPVC double glazed rear door.
BEDROOM 1 - 4.25m (13'11") x 3.02m (9'11")
Laminate wooden floor.
BEDROOM 2 - 3.37m (11'1") x 2.63m (8'8")
BEDROOM 3 - 3.19m (10'6") x 2.71m (8'11")
SHOWER ROOM
Fully tiled walls. Tiled floor. Corner shower cubicle with electric shower; pedestal wash hand basin with mixer tap; and low flush w.c.
Directions
LOCATION: Bog Road runs between Halftown Road and Gravelhill Road.
what3words /// embarks.daunting.mealtime
Notice
Please note we have not tested any apparatus, fixtures, fittings, or services. Interested parties must undertake their own investigation into the working order of these items. All measurements are approximate and photographs provided for guidance only.




