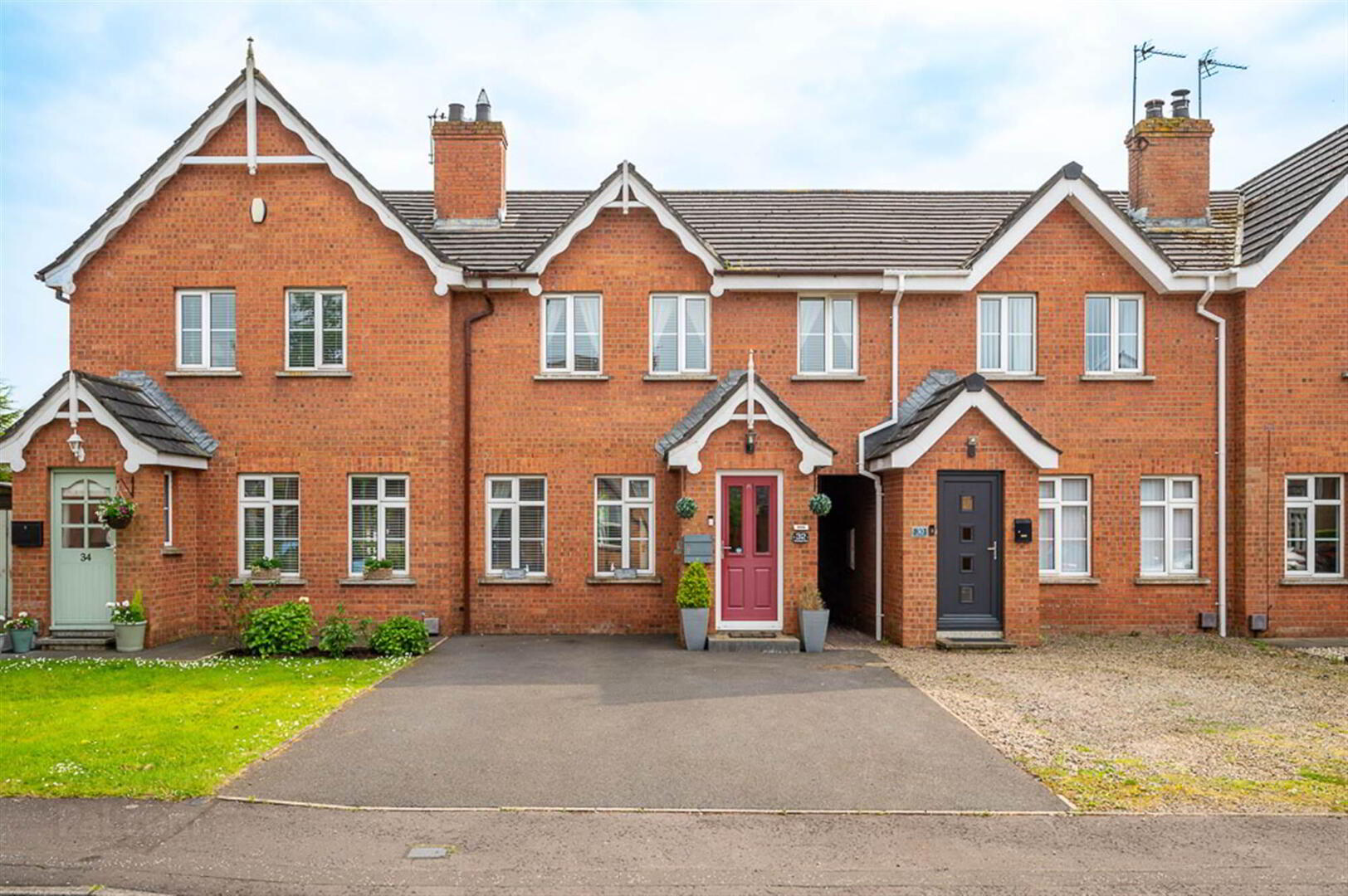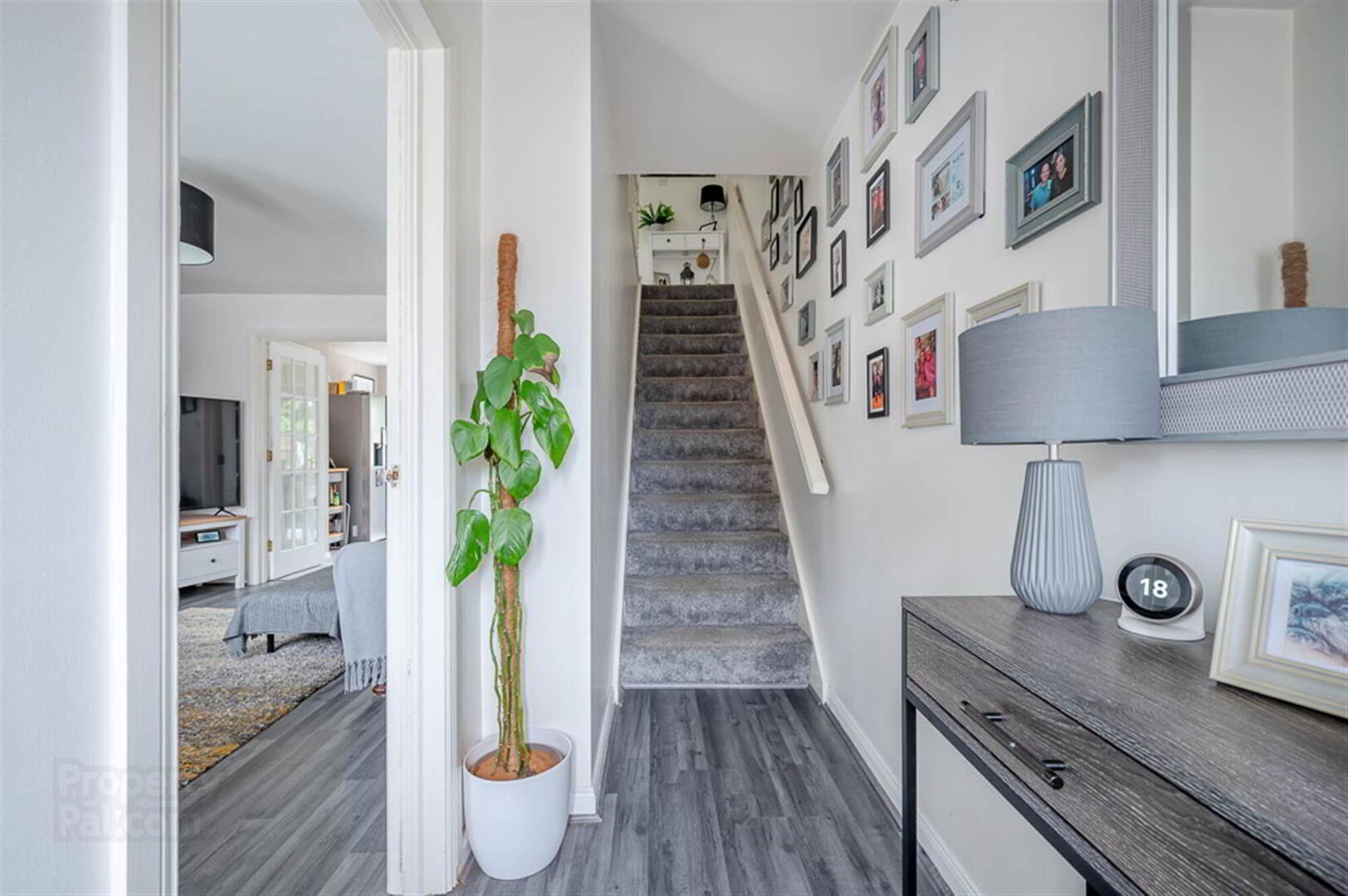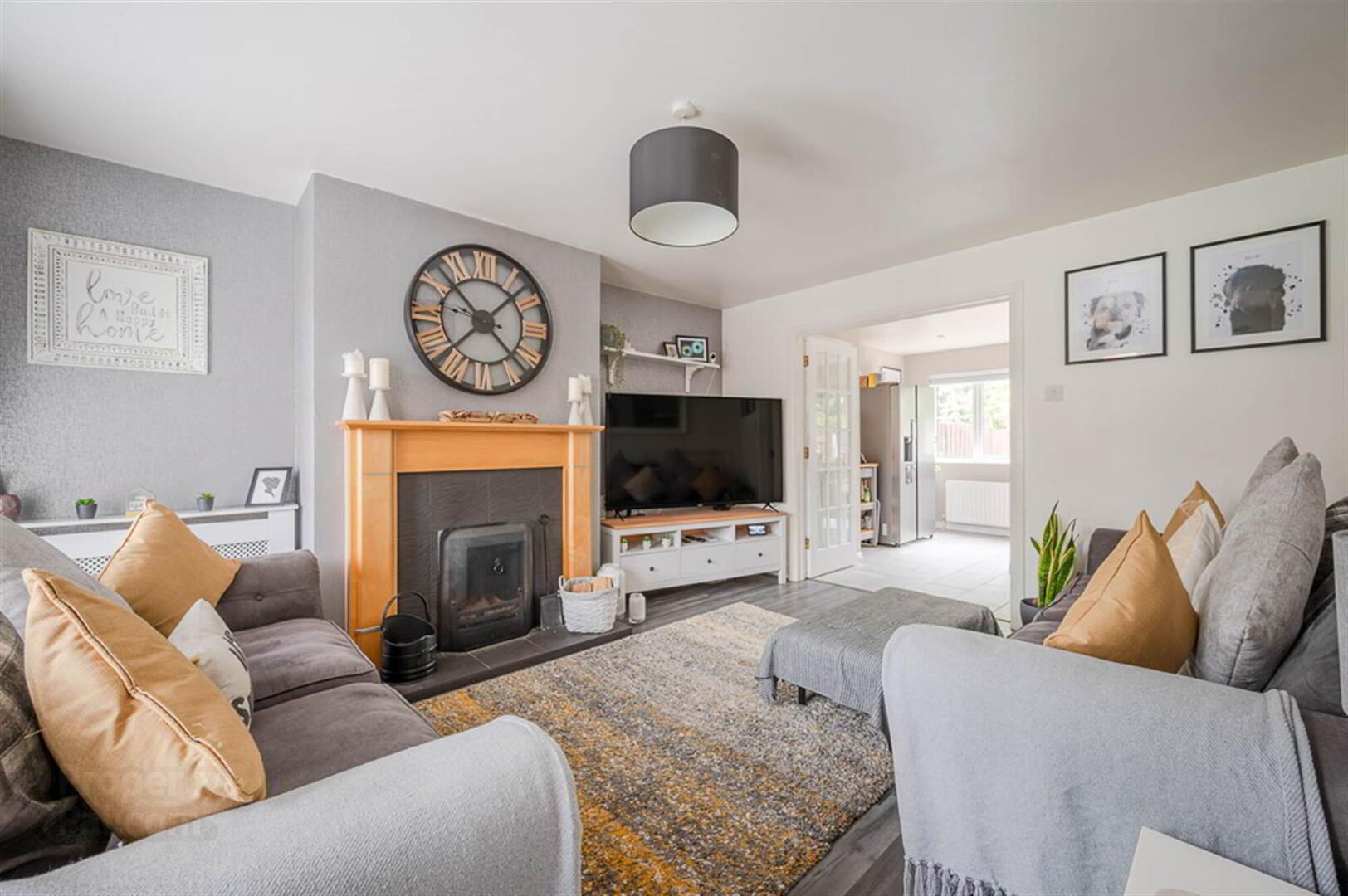


32 Ardvanagh Drive,
Conlig, Newtownards, BT23 7XQ
3 Bed Mid Townhouse
Offers Around £165,000
3 Bedrooms
1 Reception
Property Overview
Status
For Sale
Style
Mid Townhouse
Bedrooms
3
Receptions
1
Property Features
Tenure
Not Provided
Energy Rating
Broadband
*³
Property Financials
Price
Offers Around £165,000
Stamp Duty
Rates
£959.38 pa*¹
Typical Mortgage
Property Engagement
Views Last 7 Days
1,040
Views Last 30 Days
2,536
Views All Time
10,639

Features
- Well Presented and Deceptively Spacious Mid Town House
- Requiring Little Left to Do but Move Your Furniture in and Enjoy
- Bright and Airy Living Room with Open Fire
- Modern Fitted Kitchen with Ample Space for Casual Dining
- Three Well Appointed First Floor Bedrooms
- Shower Room with White Suite
- Off-Street Driveway Parking for Two Cars
- Good Sized Fully Enclosed Private Rear Garden Laid in Lawns with Patio Area
- Oil Fired Central Heating
- uPVC Double Glazing
- Ideally Suited to the First Time Buyer, Professional Couple, Families or Investor Alike
- Early Viewing Strongly Recommended to Fully Appreciate all that is on Offer
In brief, the accommodation comprises of a bright and spacious living room with open fire, modern fitted kitchen with ample space for casual dining, three well appointed bedrooms and a shower room with white suite. Of particular note is the fully enclosed, private rear garden with southerly aspect and paved patio area. Additional benefits include off-street driveway parking for two cars, uPVC double glazing and oil fired central heating.
Recent sales in this area have proved to be extremely popular and this one should be no different. Ideally suited to the first time buyer, professional couple, families or investors alike we thoroughly recommend a viewing at your earliest convenience to fully appreciate all that is on offer.
Ground Floor
- uPVC double glazed front door.
- RECEPTION HALL:
- With laminate wood flooring.
- LIVING ROOM:
- 4.44m x 3.76m (14' 7" x 12' 4")
With hardwood fireplace surround, tiled inset and hearth, open fire, under stairs storage cupboard. - KITCHEN OPEN PLAN TO DINING AREA :
- 4.72m x 3.53m (15' 6" x 11' 7")
With range of high and low level Shaker style units, laminate work surfaces, single drainer stainless steel sink and a quarter sink unit with chrome mixer tap, part tiled walls, integrated double oven, integrated touch screen ceramic hob, stainless steel extractor fan above, space for tumble dryer and American style fridge freezer, chrome low voltage spotlights, ceramic tiled floor, uPVC double glazed doors to living room, built-in larder, uPVC double glazed door to garden.
First Floor
- LANDING:
- Access to roofspace, hotpress with copper cylinder and built-in shelving above.
- ROOFSPACE:
- Floored, pull-down ladder.
- BEDROOM (1):
- 3.89m x 3.66m (12' 9" x 12' 0")
at widest points
With built-in storage cupboard. - BEDROOM (2):
- 3.53m x 2.62m (11' 7" x 8' 7")
With built-in wardrobe and mature outlook. - BEDROOM (3):
- 3.45m x 2.34m (11' 4" x 7' 8")
- SHOWER ROOM:
- Modern white suite comprising low flush WC, wash hand basin with chrome mixer tap, double fully tiled shower cubicle with electric shower unit over, ceramic tiled floor, part tiled walls, extractor fan.
Outside
- OUTSIDE:
- Tarmac driveway providing off-street private parking for two cars, fully enclosed private rear garden laid in lawns with brick paviour patio area, boiler house, PVC oil tank, outside tap and outside power.
Directions
Travelling along Ardvanagh Road from the Green Road turn right at the T-junction and left onto Ardvanagh Drive. Number 32 can be located on your right hand side.





