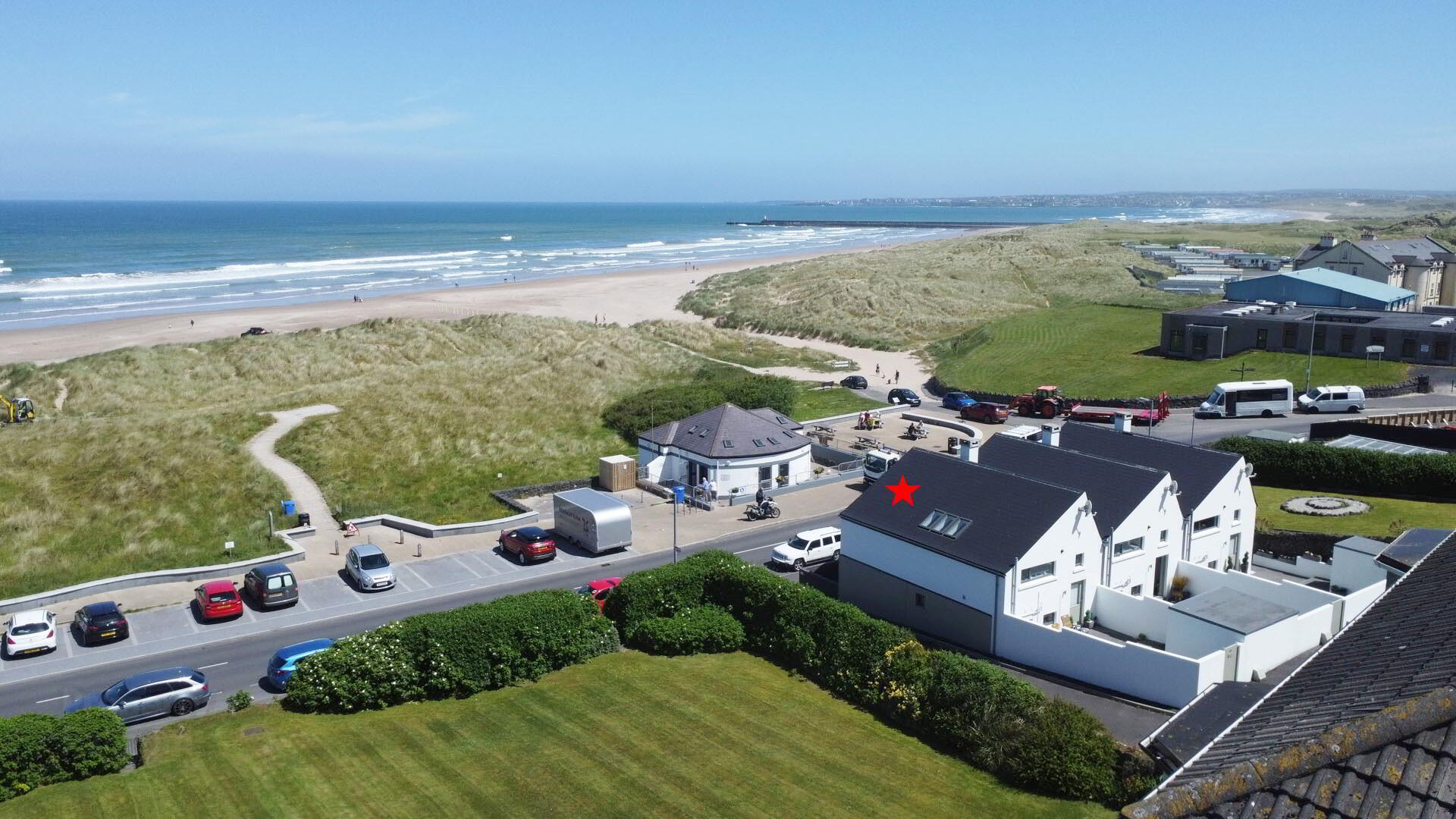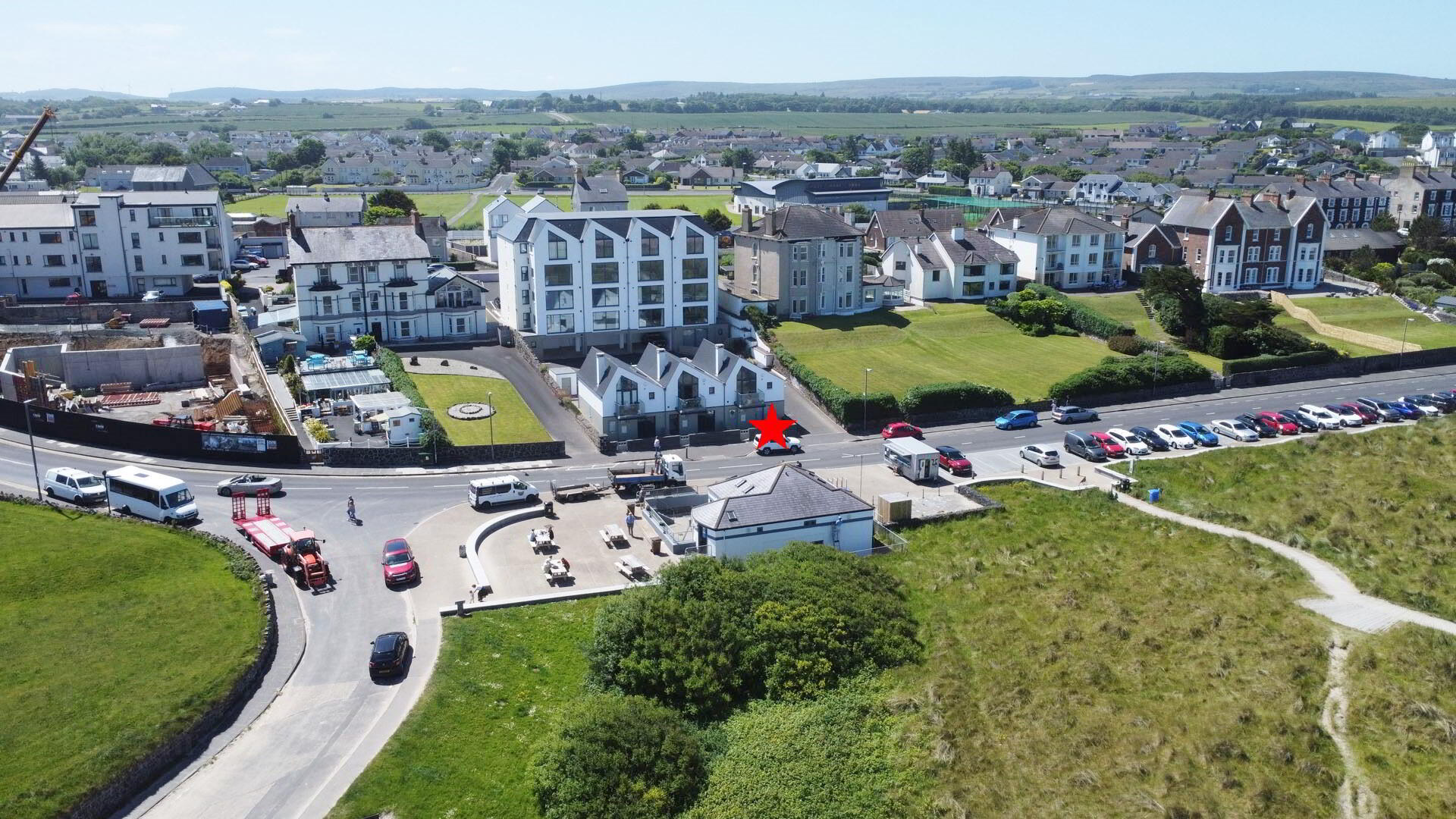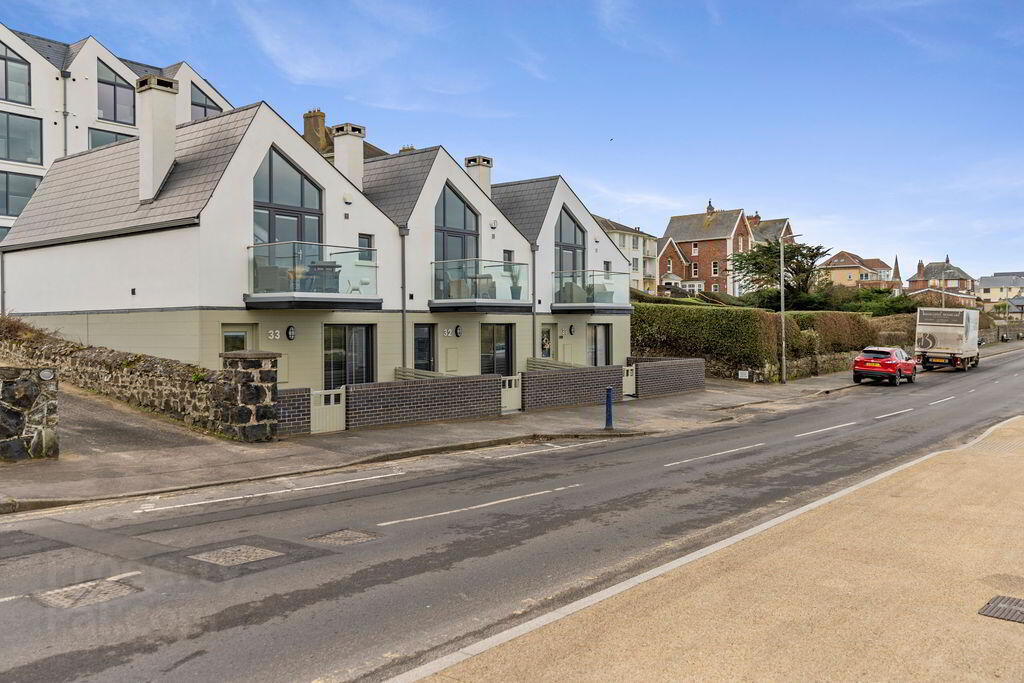


31 The Promenade,
Castlerock, BT51 4RF
3 Bed Townhouse
Offers Over £535,000
3 Bedrooms
2 Bathrooms
1 Reception
Property Overview
Status
For Sale
Style
Townhouse
Bedrooms
3
Bathrooms
2
Receptions
1
Property Features
Tenure
Not Provided
Energy Rating
Property Financials
Price
Offers Over £535,000
Stamp Duty
Rates
£1,470.60 pa*¹
Typical Mortgage

Features
- 3 Bedrooms (1 ensuite), bathroom, living / dining / kitchen area, glazed balcony area with excellent views
- Panoramic views of Castlerock Beach and the Atlantic ocean
- High end appliances and finished
- A stones' throw from Castlerock Beach
- South facing rear garden
- Walking distance to the local train station and Castlerock Golf Club
- Private off street parking (two spaces)
- Outside store
- Constructed and finished in 2018
- Gas heating
We at Philip Tweedie and Co are excited to announce the sale of this stunning modern townhouse with exceptional views; the Atlantic Ocean, Castlerock Beach, Portstewart Strand, the distant Causeway Coast and Donegal are all easily visible from the living area and balcony.
Internally this home finds itself in superb condition and boasts an open plan first floor living area and three bedrooms on the ground floor. Externally it benefits from having a south facing rear garden (with store) and a small garden to the front with excellent seaviews.
Immediate internal inspection is required to avoid the disappointment of missing this unique opportunity.
- HALLWAY
- Laminate wood floor, shelved storage cupboard (with radiator), understairs storage cupboard, recessed lighting. Timber and glass staircase leading to first floor.
- BEDROOM 1 3.53m x 3.08m
- Carpeted double room to front of property with television point. Large sliding doors allowing excellent natural light and views of Castlerock Beach. Opens onto small front garden laid paved patio and decorative stones
- ENSUITE
- Comprising a low flush WC, shower cubicle with mains shower, cantilevered wash hand basin, heated towel rail.
- BEDROOM 2 3.07m x 2.46m
- Carpeted double room to the rear with television point, recessed lighting and views over rear garden
- BEDROOM 3 3.41m x 1.92m
- Carpeted single room to front with access to front garden.
- BATHROOM
- Tiled floor, ‘p’ shaped bath with mains shower over, low flush WC, cantilevered wash hand basin, heated towel rail and recessed lighting.
- FIRST FLOOR
- OPEN PLAN KITCHEN / DINING / LIVING ROOM 10.05m x 3.5m
- Spacious area with vaulted ceiling, 3 Velux windows and sliding doors to balcony with exquisite views.
Living / dining area— parquet floor, wood burning stove and television point. Access to balcony
Kitchen area- tiled floor, high and low level storage units with granite worktops and breakfast bar. Excellent range of high end appliances including Siemens Microwave oven, Siemens oven, Siemens 6 plate warming drawer, Airforce induction hob, automatic and recessed extractor fan, Franke sink, taps and boiler tap, Hotpoint dishwasher, washer drier, integrated fridge freezer.
- EXTERNAL FEATURES
- Outside store (10' x 5') - with power supply and lighting
Private front garden with excellent views laid in paved patio and decorative stones
South facing rear garden with paved patio, stones, outside lighting





