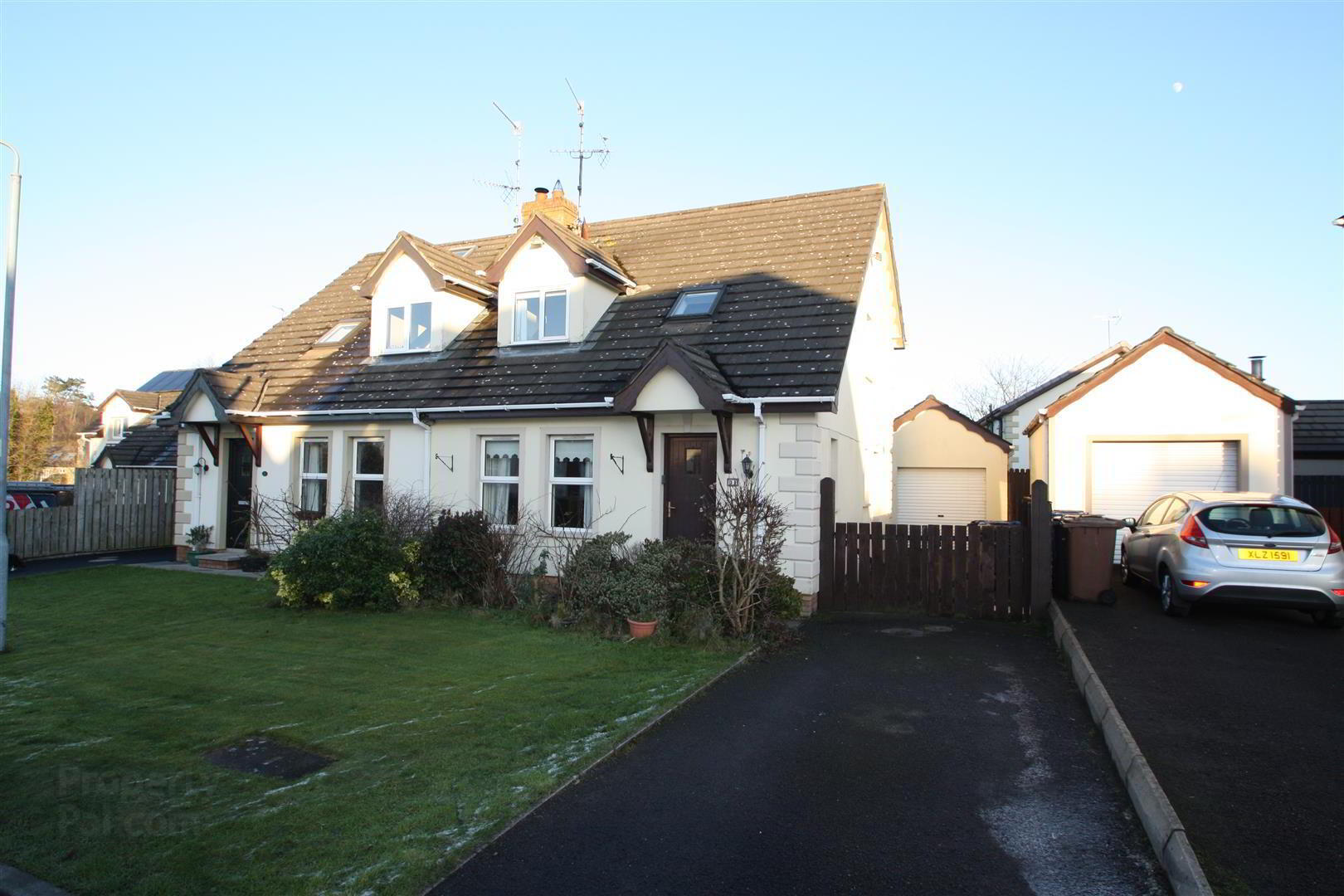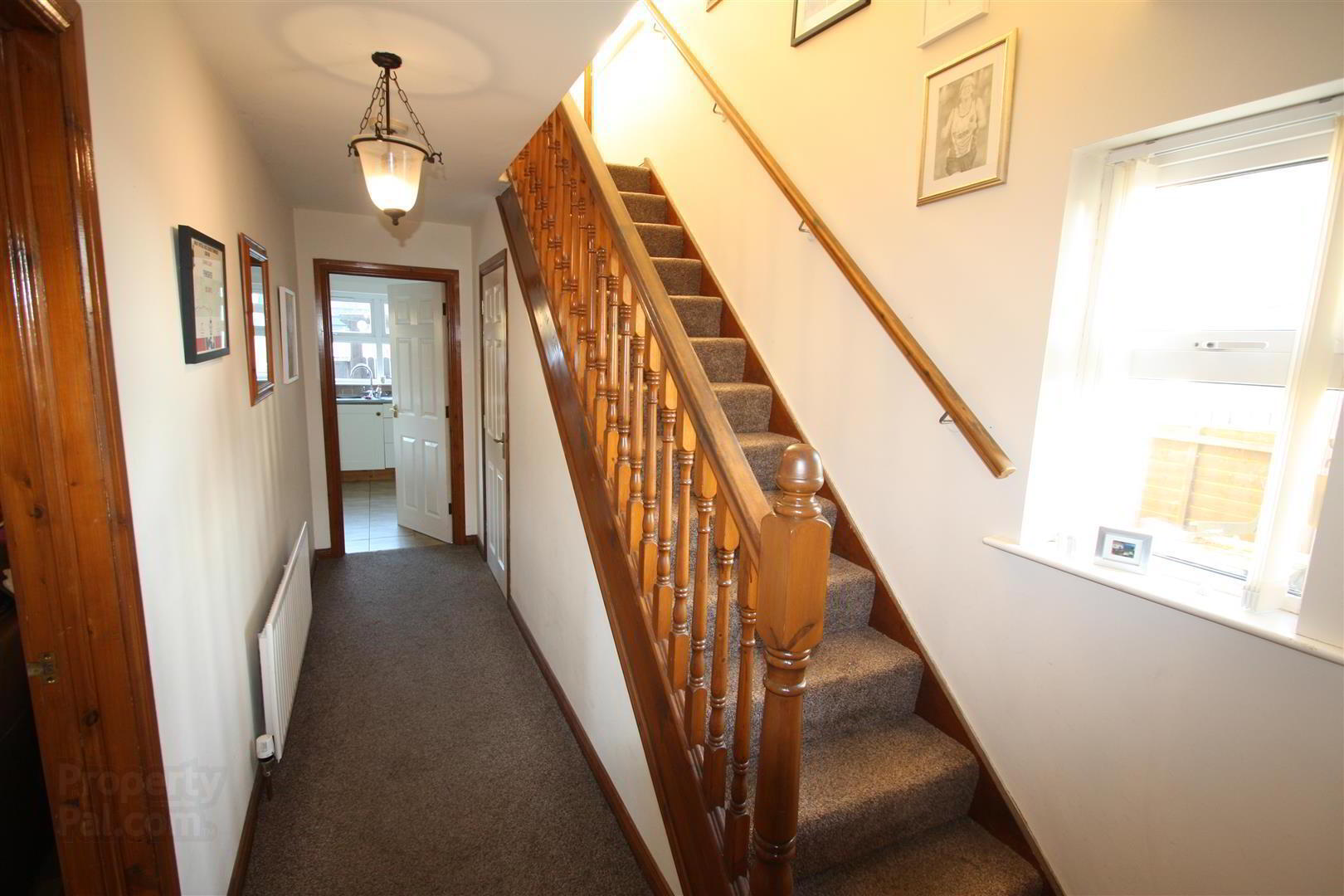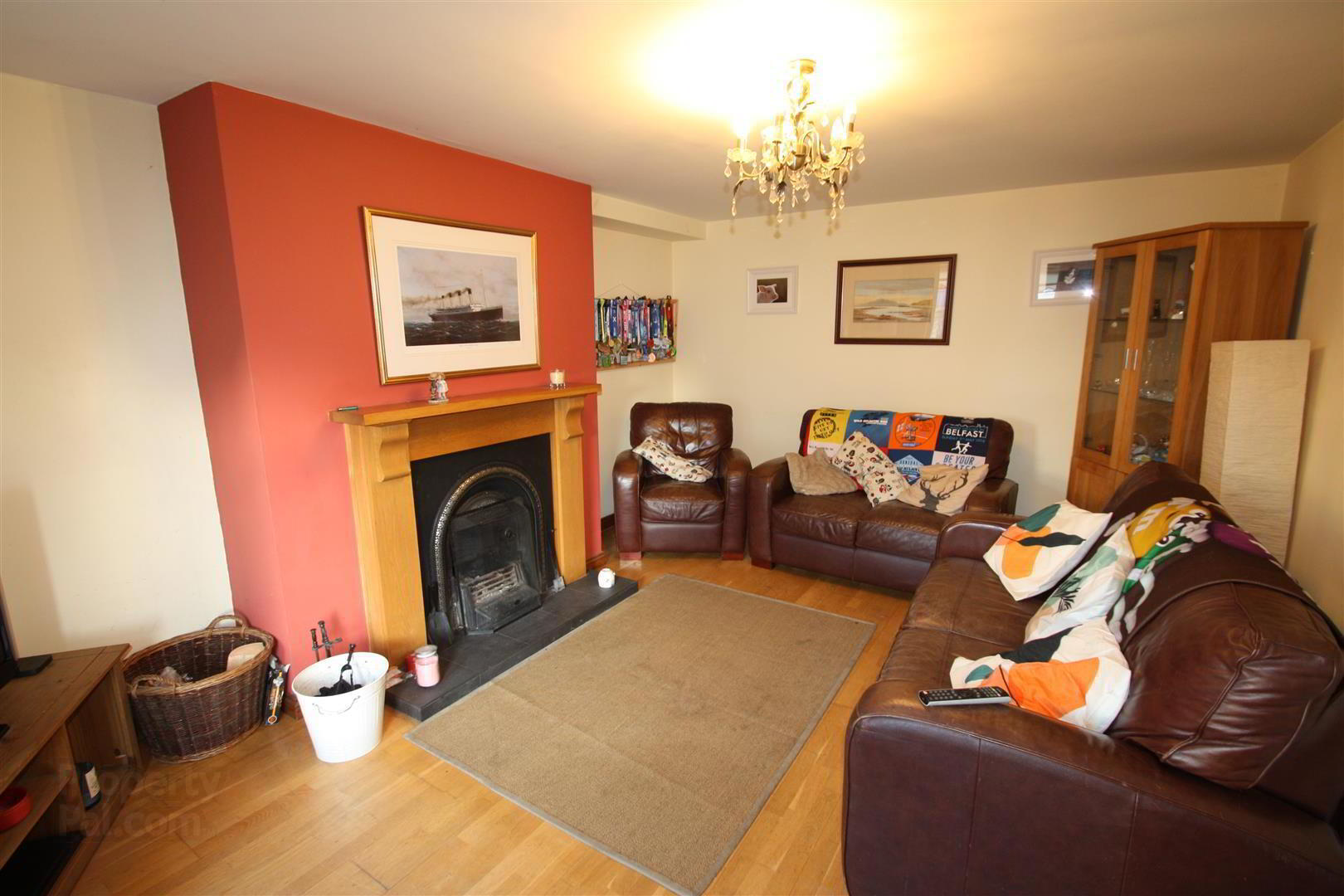


31 The Old Mill,
Kilmore, Downpatrick, BT30 9NZ
3 Bed Semi-detached House
Offers Around £175,000
3 Bedrooms
Property Overview
Status
For Sale
Style
Semi-detached House
Bedrooms
3
Property Features
Tenure
Freehold
Energy Rating
Energy Rating
Broadband
*³
Property Financials
Price
Offers Around £175,000
Stamp Duty
Rates
£923.21 pa*¹
Typical Mortgage

Features
- Semi detached home
- Three bedrooms
- Living room
- Kitchen with dining area
- Bathroom
- Garage
- Popular location
- Off street parking
- Gardens
- Rear yard
The heating is oil fired with back boiler and the windows are PVC double glazed. Well worth viewing!
- Entrance Hall 5.23m x 2.01m (17'2" x 6'7")
- Carpeted flooring. Window to front, window to side.
- Living Room 5.23m x 3.78m (17'2" x 12'5")
- Bright living room with fireplace and wooden flooring.
- WC 1.96m x 0.79m (6'5" x 2'7")
- White suite comprising low rise w.c and wash hand basin. Window to side. Tiled flooring
- Kitchen/Dining Room 3.10m x 5.89m (10'2" x 19'4")
- Bright kitchen / dining area with a range of high and low rise units. Integrated extractor fan, stainless steel sink and drainer with space for hob and oven. Tiled flooring and splash area in kitchen with wooden flooring in the dining area. Window to rear and double door to patio area.
- Landing 4.26m x 0.93m (14'0" x 3'1")
- Access to floored roof space with light.
- Bedroom 1 3.13m x 3.66m (10'3" x 12'0")
- Wooden flooring.
- Bathroom 3.10m x 2.13m (10'2" x 7'0")
- White suite comprising wash hand basin, low rise w.c, stand alone bath and separate shower cubicle. Tiled flooring and splash area.
- Bedroom 2 4.26m x 2.55m (14'0" x 8'4")
- Carpeted flooring. Integrated wardrobes. Window to front.
- Bedroom 3 3.38m x 2.18m (11'1" x 7'2")
- Carpeted flooring, Skylight.
- Outside
- Garden to front of property with off street parking and gardens laid out in lawns, paved yard area to rear.
- Garage
- Window to side, Up and over door. Utility area for washing machine and tumble dryer.




