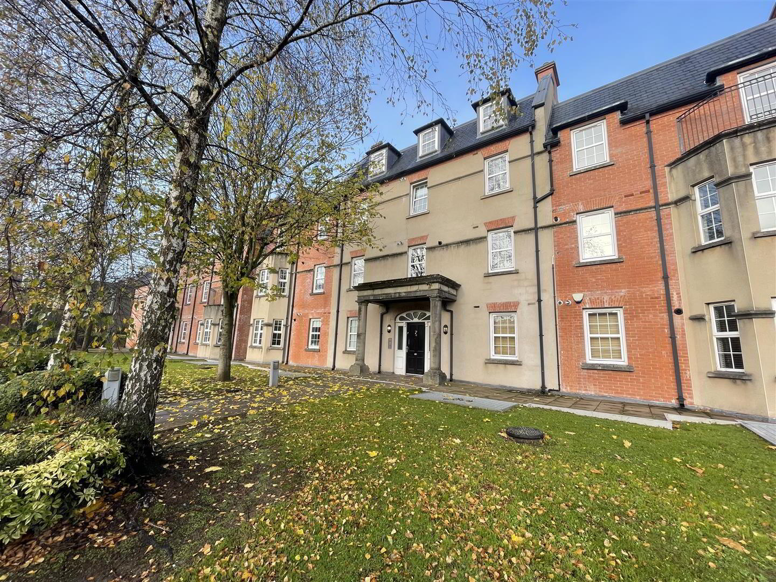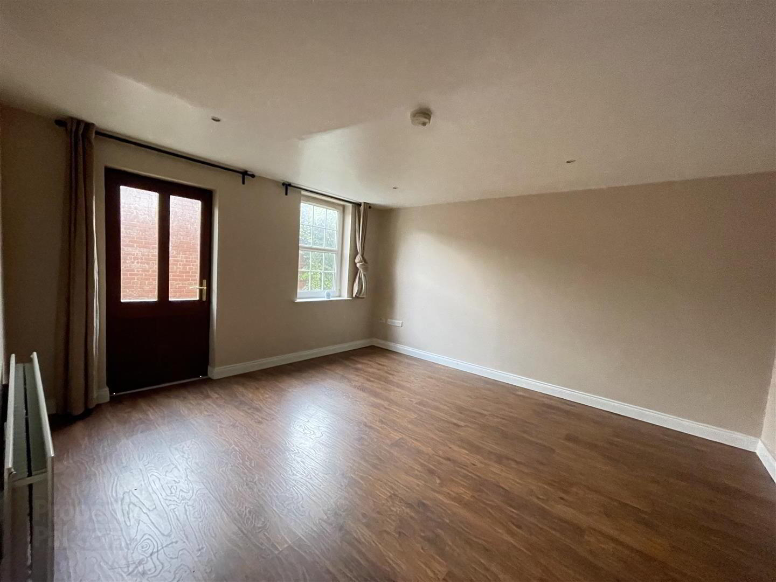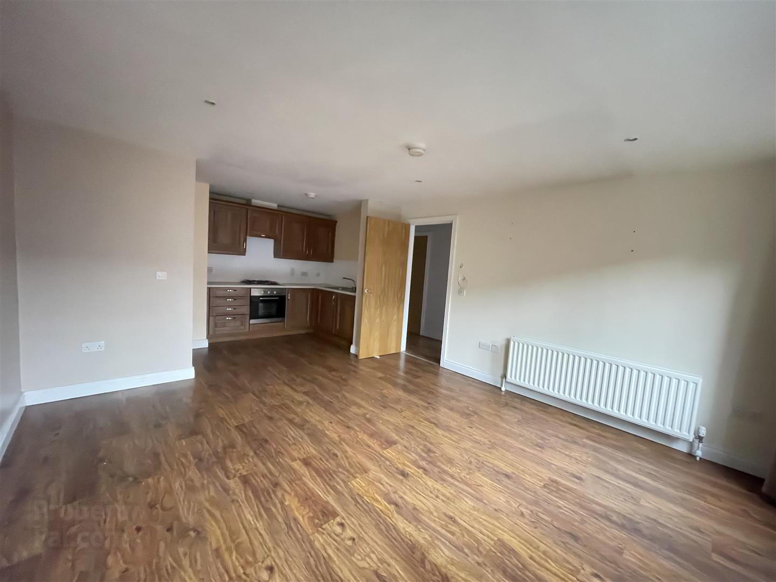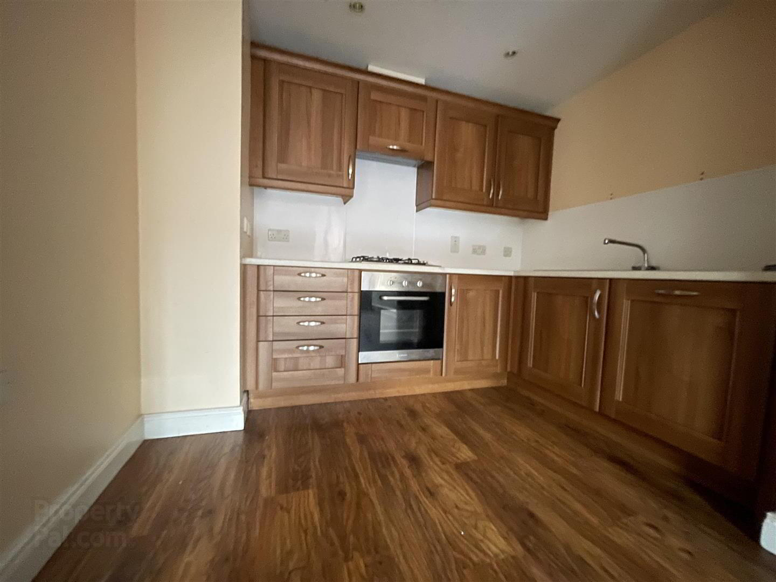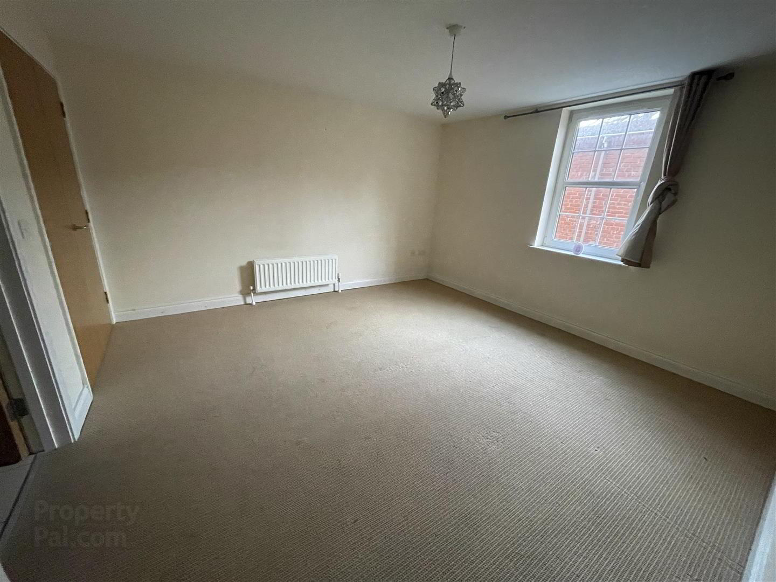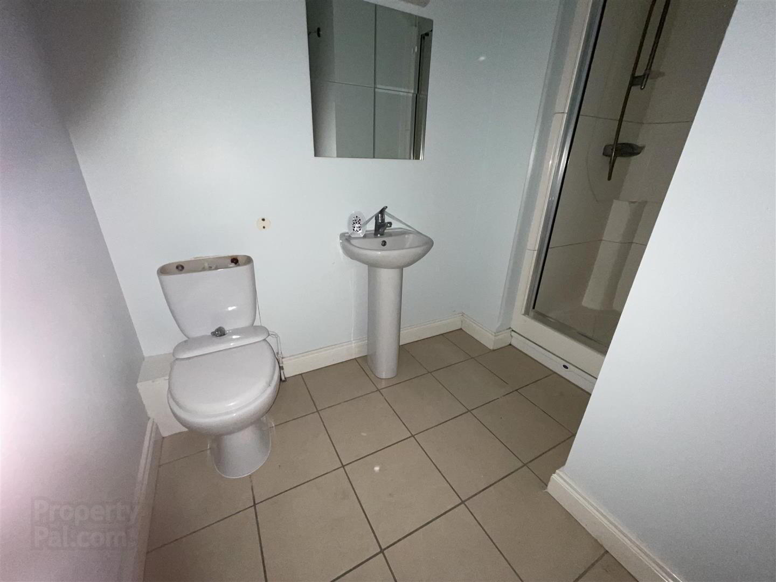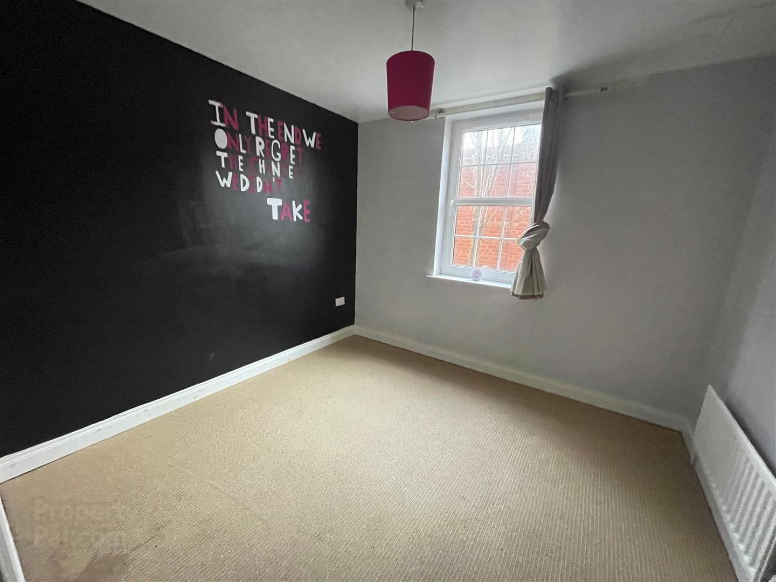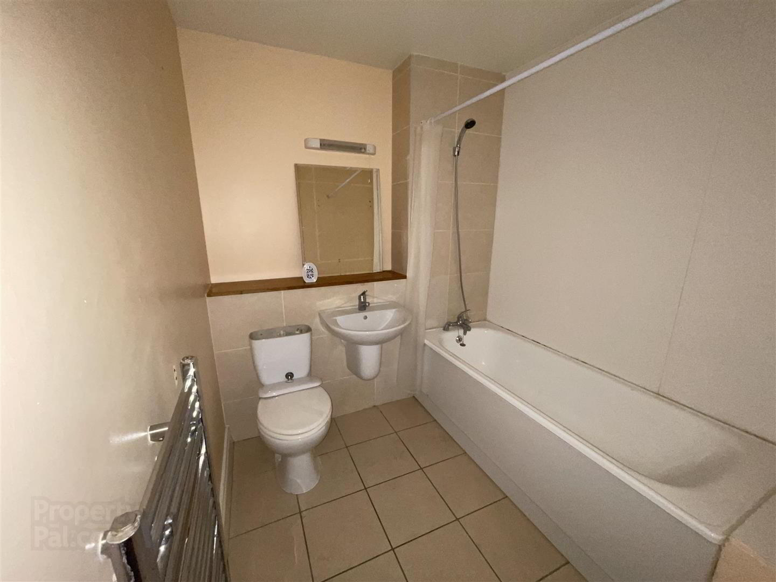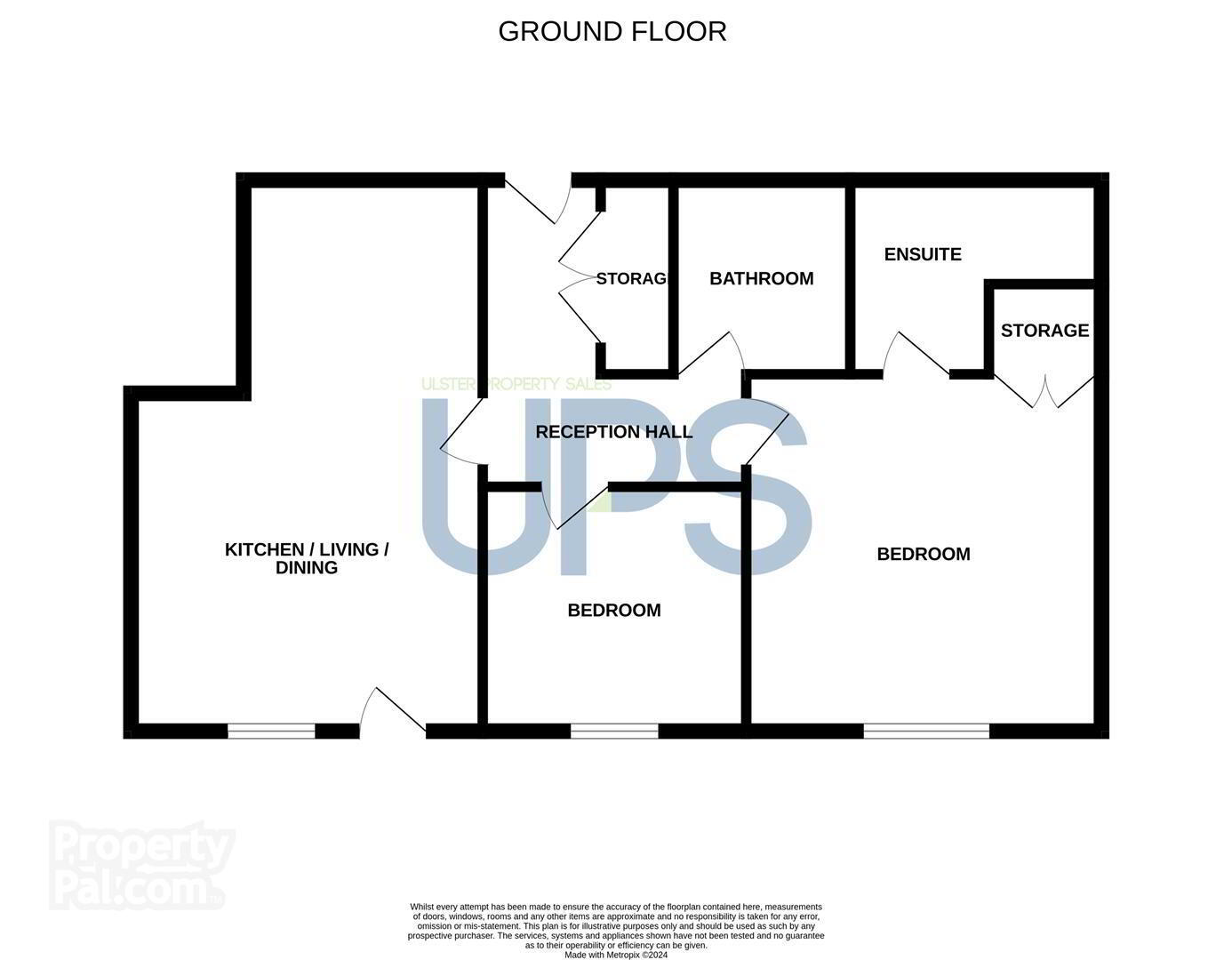31 Milfort Mews,
Dunmurry, Belfast, BT17 9JE
2 Bed Apartment
Asking Price £115,000
2 Bedrooms
1 Bathroom
1 Reception
Property Overview
Status
For Sale
Style
Apartment
Bedrooms
2
Bathrooms
1
Receptions
1
Property Features
Tenure
Leasehold
Energy Rating
Property Financials
Price
Asking Price £115,000
Stamp Duty
Rates
Not Provided*¹
Typical Mortgage
Legal Calculator
Property Engagement
Views Last 7 Days
699
Views Last 30 Days
2,441
Views All Time
11,406
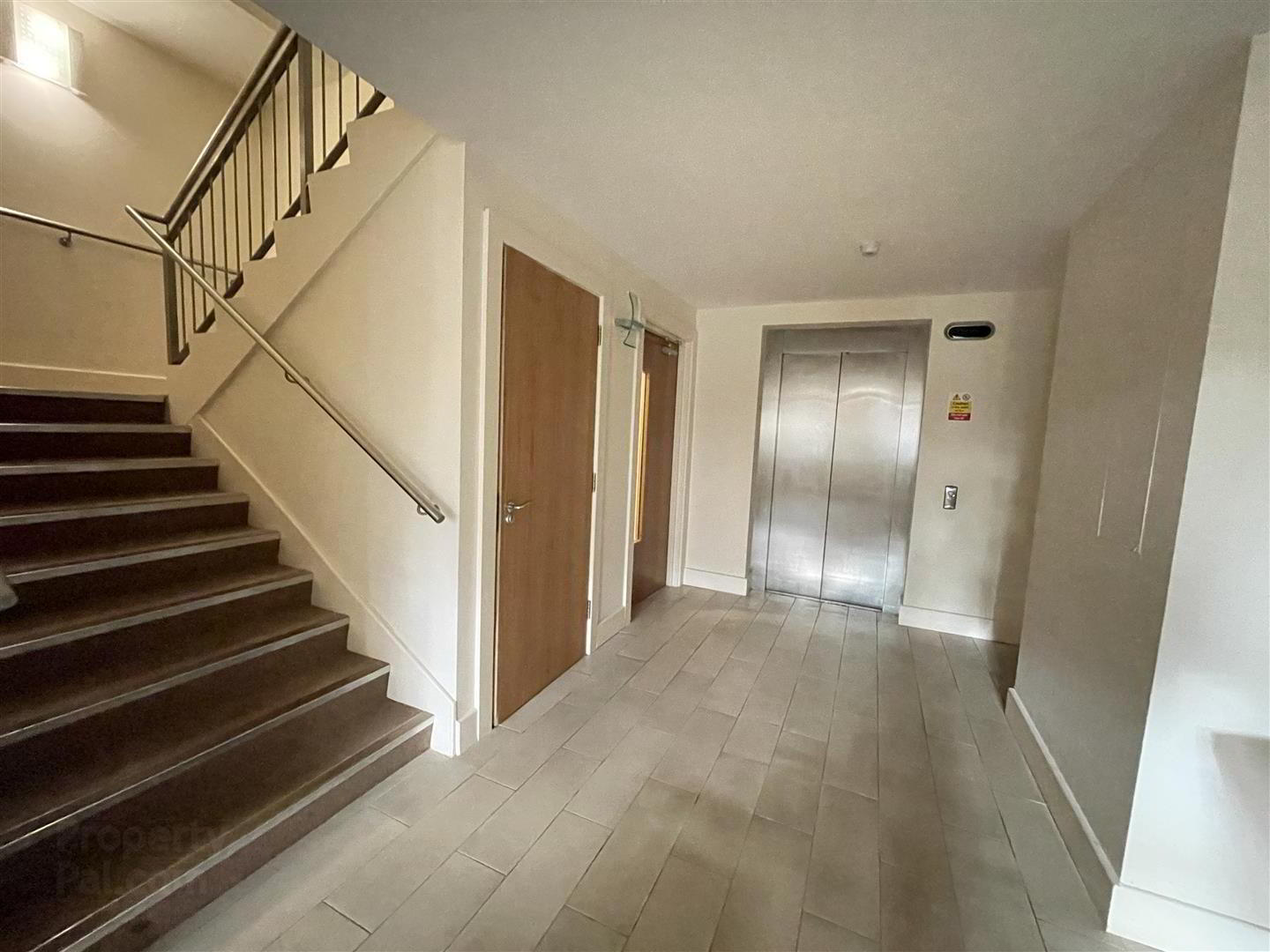
Features
- Modern Ground Floor Apartment
- Two Good Size Bedrooms (Master With En-Suite)
- Open Plan Living / Kitchen / Dining
- Modern Bathroom Suite
- Gas Fired Central Heating
- PVC Double Glazing
- Ideal First Time Buy Or Investment
- Convenient Location Within Walking Distance To Shops & Restaurants
- Chain Free
We are pleased to present this modern ground floor apartment located in a secluded cul-de-sac off Glenburn Road in the village of Dunmurry on the south-west fringes of the city of Belfast. The accommodation is spacious and comprises, open plan living, kitchen, dining, two bedrooms, master with en-suite shower room, bathroom suite and excellent storage throughout. Gas fired central heating and double glazed windows are both in place. Externally the property benefits from communal gardens. Ideally situated for commuting to either Belfast or Lisburn by public transport, the apartment is also within walking distance to the many shops & restaurants located within Dunmurry Village. The lease is for a term of 999 years from 1 June 2006 at a yearly ground rent of £150.
- THE ACCOMMODATION COMPRISES
- ON THE GROUND FLOOR
- COMMUNAL RECEPTION HALL
- ENTRANCE
- Hardwood front door.
- RECEPTION HALLWAY
- Laminate floor, intercom system, storage cupboard plumbed for washing machine. Gas boiler.
- OPEN PLAN KITCHEN / LIVING / DINING 6.3 x 4.0 (20'8" x 13'1")
- KITCHEN
- Modern kitchen with a range of high and low level units, integrated oven, 4 ring gas hob, extractor fan, stainless steel sink unit with drainer, integrated dishwasher, part tiled walls and laminate floor.
- MASTER BEDROOM 4.1 x 4.0 (13'5" x 13'1")
- EN-SUITE 2.8 x 2.1 (9'2" x 6'10")
- White suite comprising enclosed thermostatic shower, low flush W.C, pedestal wash hand basin, part tiled walls and tiled floor.
- BEDROOM TWO 3.0 x 2.8 (9'10" x 9'2")
- BATHROOM 2.1 x 2.0 (6'10" x 6'6")
- White suite comprising panel bath with shower over, low flush W.C, pedestal wash hand basin, towel rail, part tiled walls and tiled floor.


