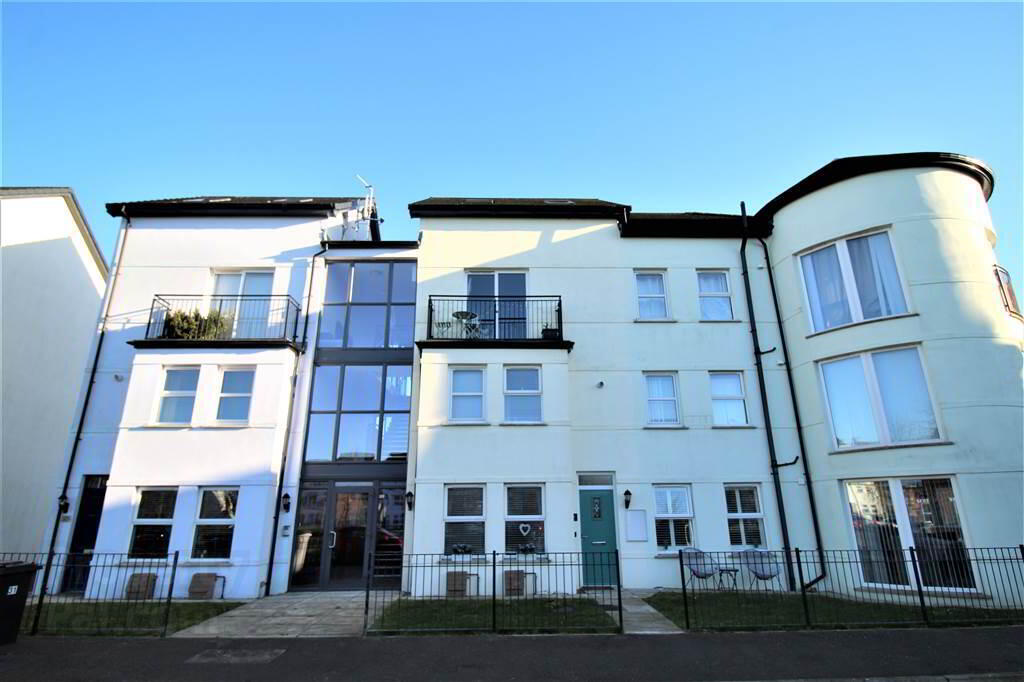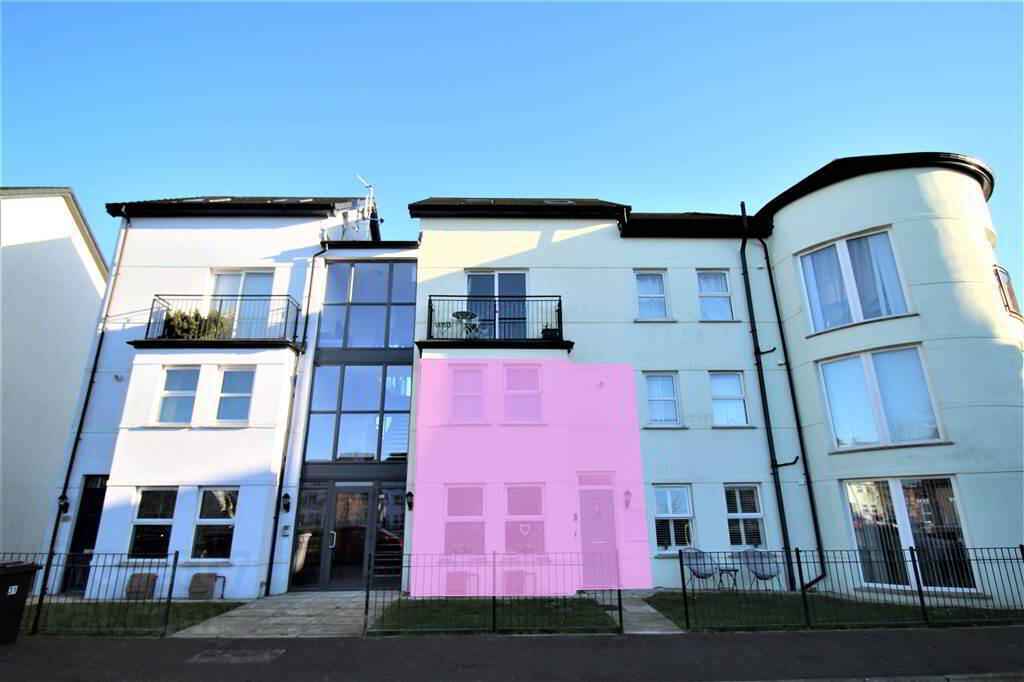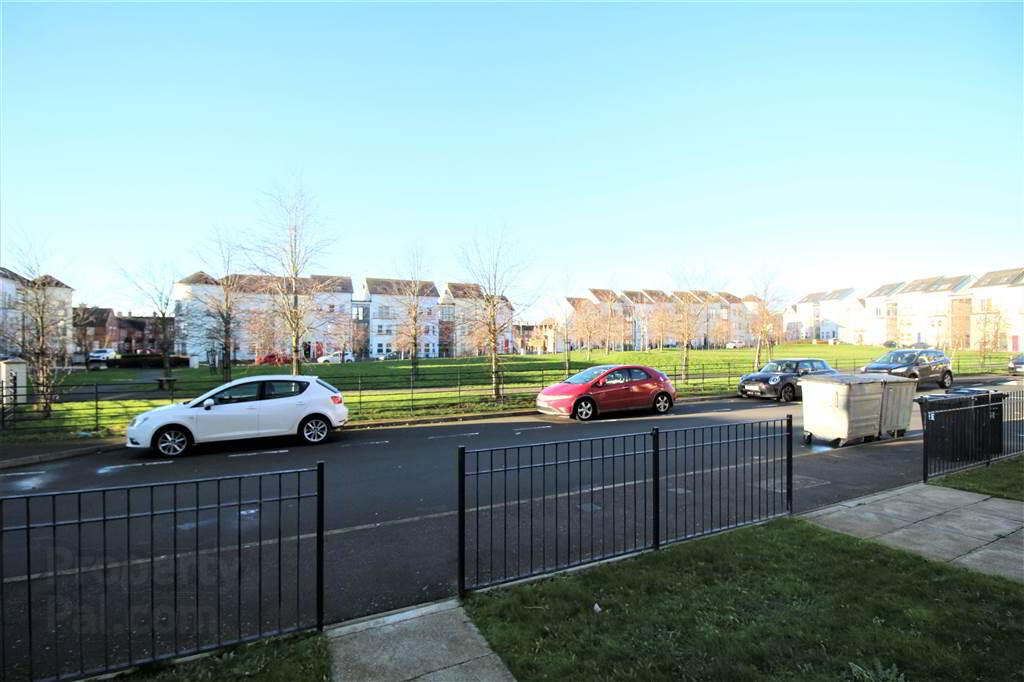


31 Linen Place,
Bangor, BT19 7JX
2 Bed Apartment
Let agreed
2 Bedrooms
1 Reception
Property Overview
Status
Let Agreed
Style
Apartment
Bedrooms
2
Receptions
1
Available From
Now
Property Features
Furnishing
Unfurnished
Energy Rating
Heating
Gas
Property Financials
Property Engagement
Views Last 7 Days
609
Views Last 30 Days
2,273
Views All Time
4,231

Features
- Modern Duplex Apartment
- UNFURNISHED
- Well-Presented Throughout
- Accommodation over the Ground & First Floors
- Open Plan Living / Kitchen on Ground Floor
- (Kitchen featuring Integrated Appliances)
- Ground Floor W.C. & Spacious Store Cupboard
- Two Well-Proportioned First Floor Bedrooms
- Modern First Floor Bathroom Suite
- Gas Fired Central Heating & uPVC Double Glazing
- Off-Road Car Parking to Rear
- ANOTHER TAKEN!!
This modern Duplex Apartment occupies the Ground & First Floor of this premises and enjoys its own private entrance.
Finished to a modern standard throughout, this well-presented Property offers spacious living accommodation that is simply ready to move in to and enjoy.
The Ground Floor comprises a Lounge that is open plan to the modern fitted Kitchen (with integrated appliances). Off the Kitchen is a Ground Floor W.C. and a separate spacious storage cupboard.
The First Floor comprises two well-proportioned Bedrooms and a modern Bathroom Suite. The Principal Bedroom benefits from access to and a spacious storage cupboard. The Landing also benefits from access to and a spacious storage cupboard.
This Property benefits from Gas Fired Central Heating and uPVC double glazing throughout.
Externally, to the rear of the Property there is off-road parking.
*Please note this Property is unfurnished.
Ground Floor
- ENTRANCE HALL:
- Composite Door leading to the Entrnace Hall.
- LOUNGE / DINING ROOM:
- 6.88m x 3.28m (22' 7" x 10' 9")
Spacious open plan through aspect Lounge to Kitchen. The modern Kitchen features integratd appliances including a Fridge / Freezer, a Hobe with Oven Under and a Washer / Dryer. The Kitchen Area is complete with tiled floor. - W.C.:
- 2.18m x 1.04m (7' 2" x 3' 5")
Two piece suite comprising a Push Button W.C. and a Wash Hand Basin. Complete with tiled flooring. - Storage
- 1.52m x 1.04m (5' 0" x 3' 5")
Separate storage cupboard.
First Floor
- PRINCIPAL BEDROOM:
- 3.76m x 3.33m (12' 4" x 10' 11")
Spacious front aspect double Bedroom with spacious storage cupboard. - BEDROOM (2):
- 2.34m x 2.26m (7' 8" x 7' 5")
Rear aspect Bedroom. - BATHROOM:
- 2.24m x 1.96m (7' 4" x 6' 5")
Modern fitted Bathroom with a white three-piece suite comprising a Panel Bath with overhead Shower attachment, a Push Button W.C. and a Pedestal Wash Hand Basin. Complete with tiled floor.
Directions
Located at the centre of the Linen Developement. Linen Place overlooks the central green area off Linen Crescent




