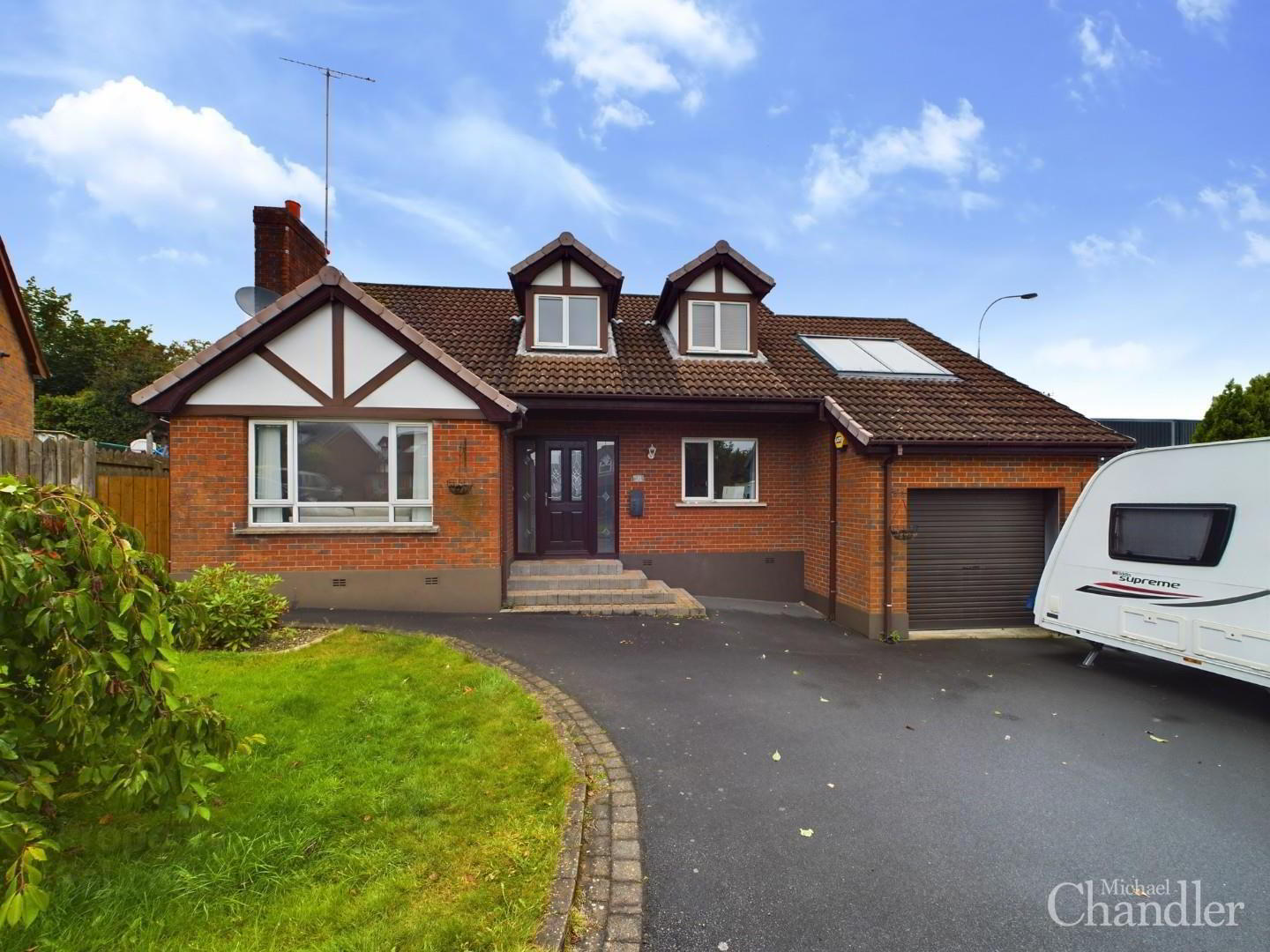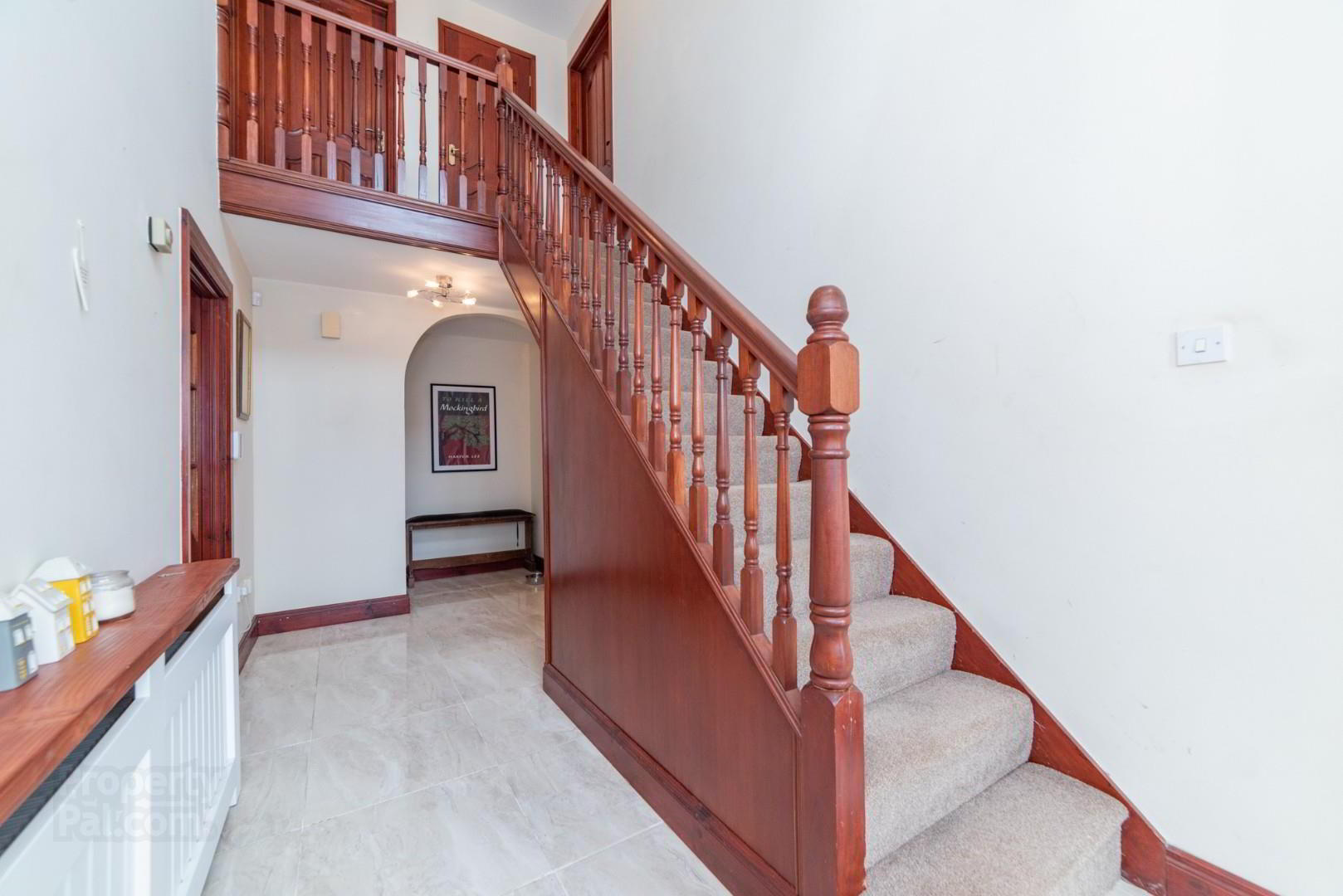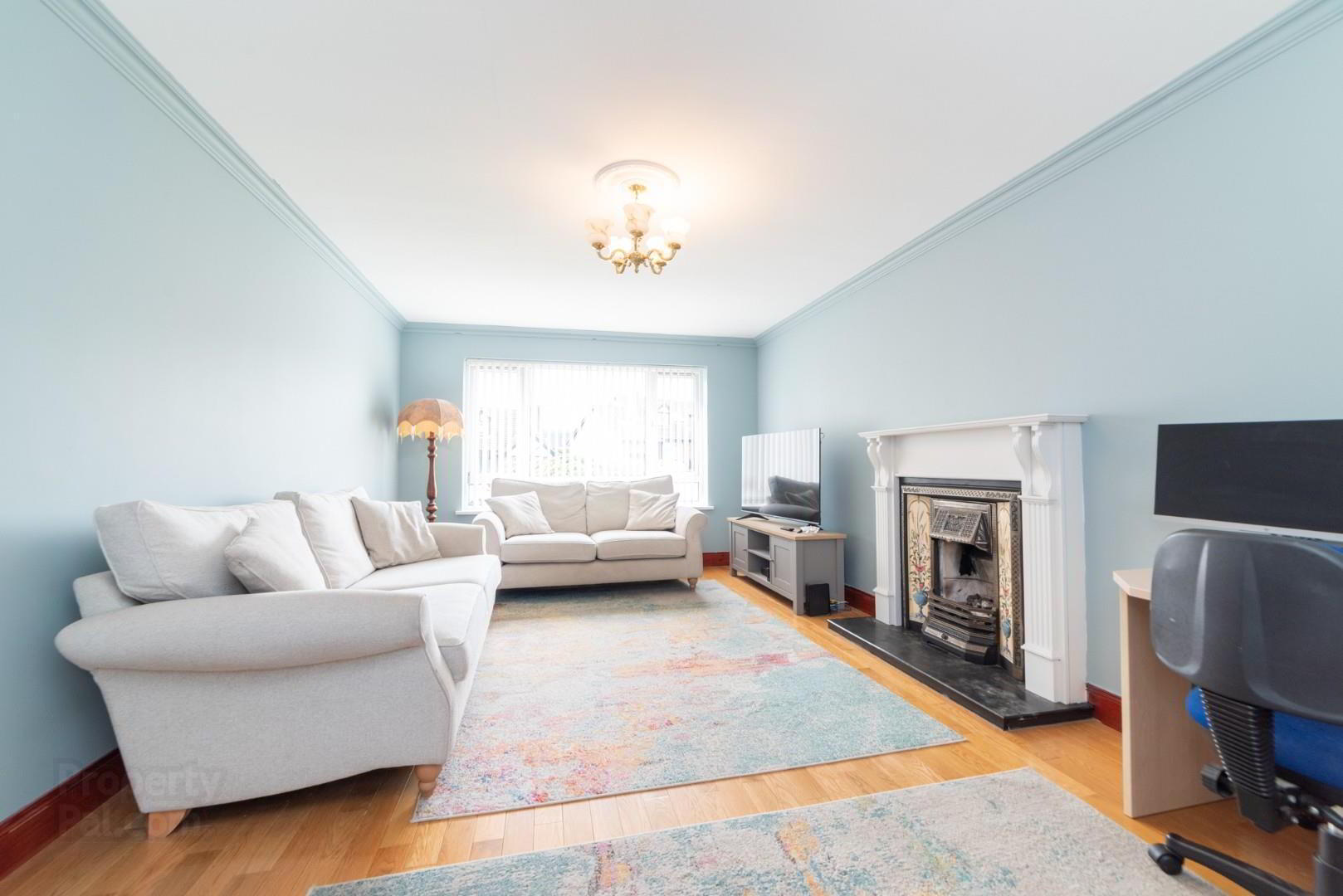


31 Forest Hill,
Conlig, Bangor, BT23 7FH
4 Bed Detached House
Sale agreed
4 Bedrooms
2 Bathrooms
4 Receptions
Property Overview
Status
Sale Agreed
Style
Detached House
Bedrooms
4
Bathrooms
2
Receptions
4
Property Features
Tenure
Freehold
Energy Rating
Broadband
*³
Property Financials
Price
Last listed at Asking Price £295,000
Rates
£1,598.98 pa*¹
Property Engagement
Views Last 7 Days
86
Views Last 30 Days
1,111
Views All Time
11,610

Features
- An attractive detached family home set in a private cul de sac location in Conlig
- Flexible accommodation with optional fourth bedroom and shower room on ground floor
- Prime location in a popular development, convenient to local amenities and with easy access to both Newtownards and Bangor
- Four reception rooms including a spacious lounge, a family room, a conservatory and a dining room off the kitchen
- Modern fitted kitchen with built in appliances open plan to the dining room with high ceiling and French doors to the rear garden
- Four well proportioned bedrooms including one on the ground floor
- Deluxe bathroom with a modern white suite
- Private and enclosed rear garden with a paved and decked area
- Double glazed throughout and gas fired heating (recently installed boiler)
- Integral garage, tarmac driveway plus additional parking areas
- Inset solar roof panels providing domestic hot water
Presenting a charming detached family home located at 31 Forest Hill, Conlig. This delightful property offers a versatile living space with four reception rooms, four bedrooms, and two bathrooms, perfect for a growing family.
Built in 1995, this house boasts a prime location in a private cul de sac within a popular development, providing easy access to local amenities in both Newtownards and Bangor. The property features a spacious lounge, a family room, a conservatory, and a dining room off the modern fitted kitchen, creating a warm and inviting atmosphere for entertaining guests or relaxing with family.
With the option of a fourth bedroom and shower room on the ground floor, this home offers flexibility to suit your needs. The well-proportioned bedrooms, including one on the ground floor, ensure comfort and privacy for all family members. The deluxe bathroom with a modern white suite adds a touch of luxury to everyday living.
Step outside to discover a private and enclosed rear garden with a paved and decked area, perfect for enjoying outdoor activities or simply unwinding in the fresh air. The property also features double glazing throughout, gas-fired heating with a recently installed boiler, an integral garage, tarmac driveway, and additional parking areas for your convenience.
Moreover, the inset solar roof panels provide domestic hot water, offering an eco-friendly and cost-effective solution for your energy needs. Don't miss out on the opportunity to make this beautiful house your new home in Conlig.
- Entrance Hall
- Lounge 5.87m x 3.56m (19'3" x 11'8" )
- Family Room 4.01m x 3.56m (13'2" x 11'8")
- Kitchen 3.45m x 3.00m (11'4" x 9'10")
- Dining Room 3.43m x 2.84m (11'3" x 9'4")
- Conservatory 3.63m x 3.56m (11'11" x 11'8")
- Bedroom 4/ Study 3.61m x 3.05m (11'10" x 10'0")
- Shower Room
- First Floor
- Bedroom 1 5.61m x 3.56m (18'5" x 11'8" )
- Bedroom 2 3.07m x 2.77m (10'1" x 9'1")
- Bedroom 3 3.05m x 2.62m (10'0" x 8'7")
- Bathroom
- Integral Garage
- Michael Chandler Estate Agents have endeavoured to prepare these sales particulars as accurately and reliably as possible for the guidance of intending purchasers or lessees. These particulars are given for general guidance only and do not constitute any part of an offer or contract. The seller and agents do not give any warranty in relation to the property/ site. We would recommend that all information contained in this brochure is verified by yourself or your professional advisors. Services, fittings and equipment referred to in the sales details have not been tested and no warranty is given to their condition. All measurements contained within this brochure are approximate. Site sizes are approximate and have not been verified.



