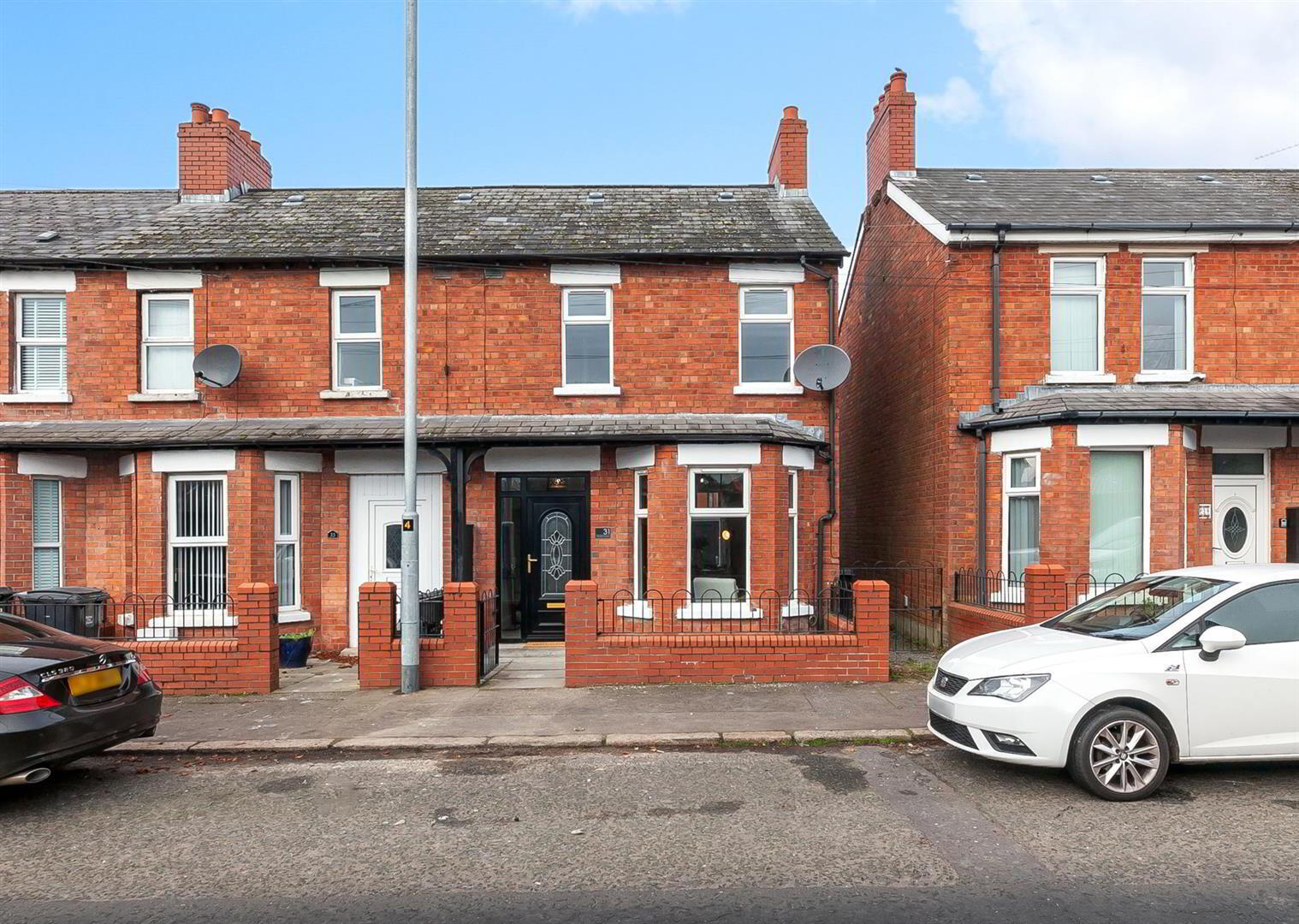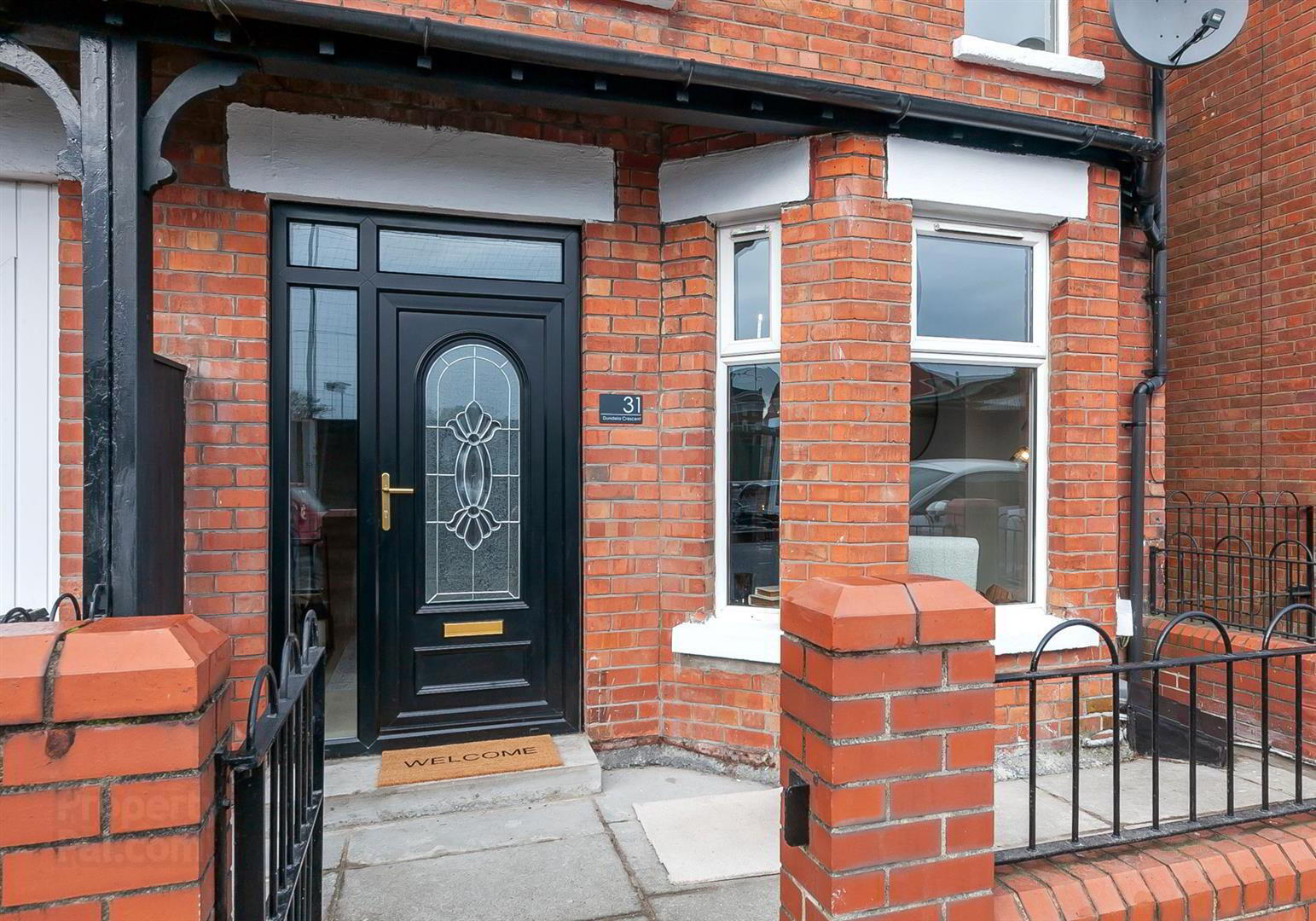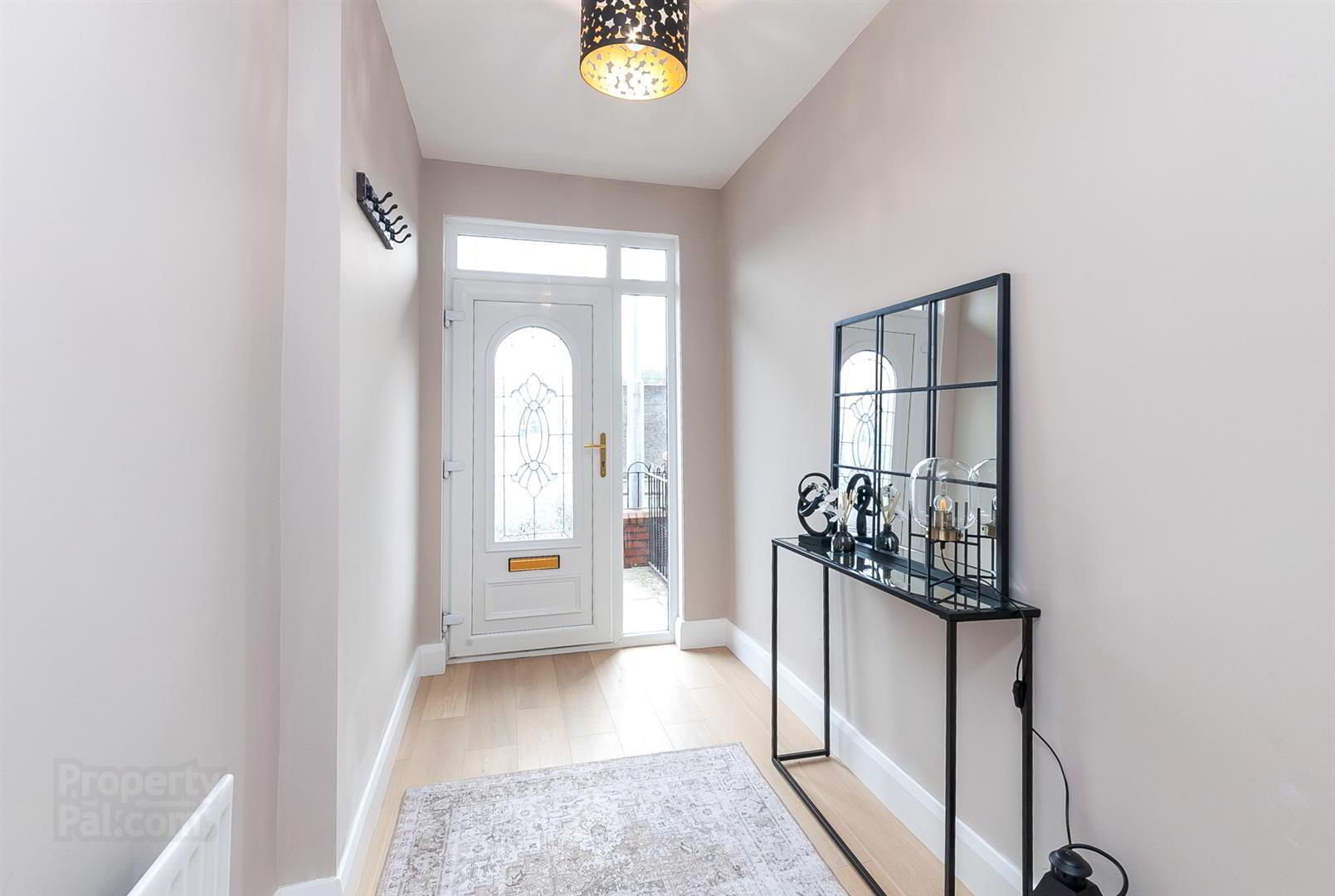


31 Dundela Crescent,
Belfast, BT4 3BN
2 Bed End-terrace House
Offers Around £159,950
2 Bedrooms
1 Bathroom
2 Receptions
Property Overview
Status
For Sale
Style
End-terrace House
Bedrooms
2
Bathrooms
1
Receptions
2
Property Features
Tenure
Leasehold
Energy Rating
Broadband
*³
Property Financials
Price
Offers Around £159,950
Stamp Duty
Rates
£1,000.78 pa*¹
Typical Mortgage
Property Engagement
Views All Time
1,583

Features
- Beautifully Presented End Terrace Property Finished To A High Standard
- Through Lounge/Dining With Bay Window And New Natural Oak Engineered Wood Flooring
- Luxury New Kitchen With Range Of Attractive Units And Built-In Appliances
- Two Well Proportioned Bedrooms On The First Floor
- New Luxury Shower Room With Large Walk-in Shower Cubicle & Rainfall Shower
- Updated Electrics, Gas Heating Conversion & uPVC Double Glazed Windows
- Ideal Location Between Belmont Road And Ballyhackamore Village
- Completely Renovated Thoughout, Perfect For First Time Buyers Or Investors
On entry the property offers a spacious, bright hall with new natural Oak engineered wood flooring, lounge with bay window and new natural Oak engineered wood flooring through to generous dining room. Luxury new kitchen comprising range of attractive units and built-in appliances, and natural Oak engineered wood flooring. The first floor offers two good size bedrooms, and a new luxury shower room comprising of a large walk in shower cubicle with rainfall shower, vanity unit, and ceramic tiled flooring.
Located between the Belmont Road and Ballyhackamore Village, this property is perfect for the young professional wanting to enjoy the variety of popular restaurants, and benefitting from the convenience of the express Glider bus service into Belfast city centre.
- Accommodation Comprises
- Entrance Hall
- Natural Oak engineered wood flooring.
- Lounge 3.76m x 2.74m (12'4 x 9'0)
- (into bay) Mock hardwood fireplace. Natural Oak engineered wood flooring, open to:-
- Dining Room 3.66m x 2.57m (12'0 x 8'5)
- Natural Oak engineered wood flooring.
- Kitchen 3.81m x 2.34m (12'6 x 7'8)
- New luxury range of high and low level units, marble effect work surfaces with splashback, inset 1 1/4 bowl single drainer sink unit with mixer tap, built in oven, ceramic hob, extractor hood, integrated slimline dishwasher, integrated washing machine, natural Oak engineered wood flooring, cupboard with gas fired boiler.
- First Floor
- Landing
- Bedroom 1 4.62m x 3.20m (15'2 x 10'6)
- Bedroom 2 2.87m x 2.57m (9'5 x 8'5)
- Shower Room
- New luxury white suite comprising large walk in shower cubicle with built in rainfall shower and hand held shower, tiled walls and shower screen, vanity unit with mixer tap, low flush WC, wall mounted feature radiator, ceramic tiled floor, extractor fan.
- Outside
- Small front garden, enclosed rear yard.




