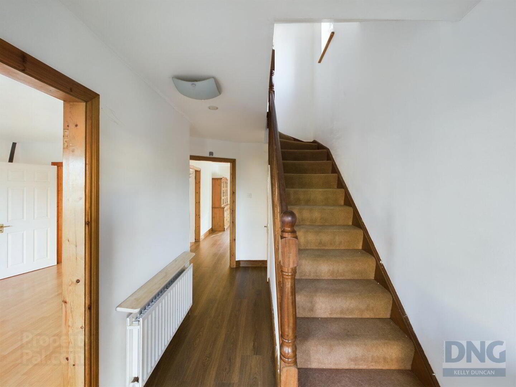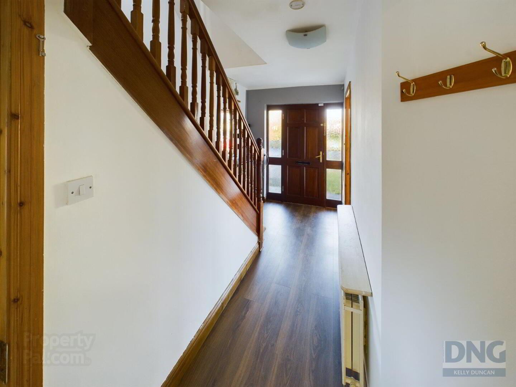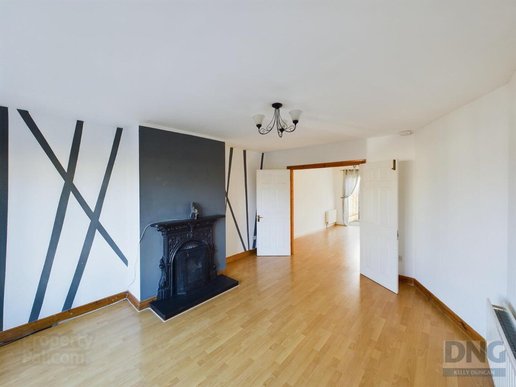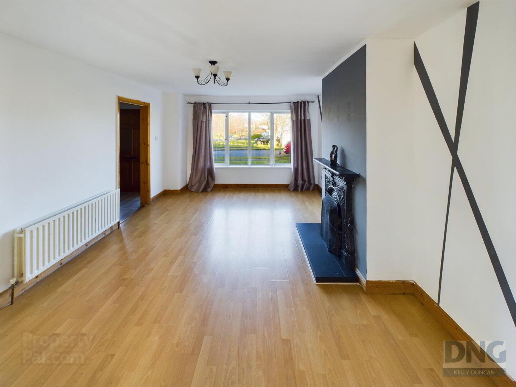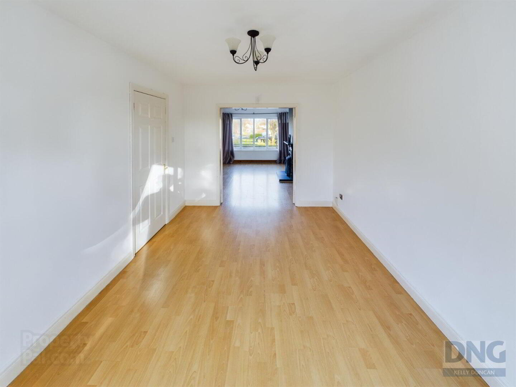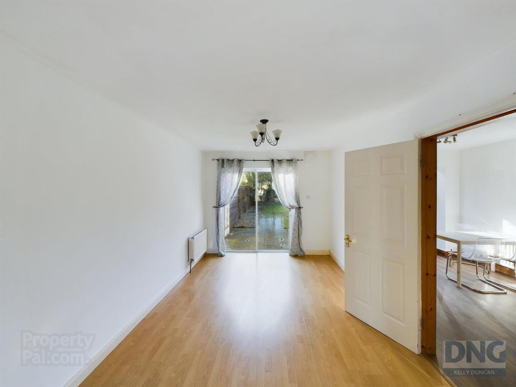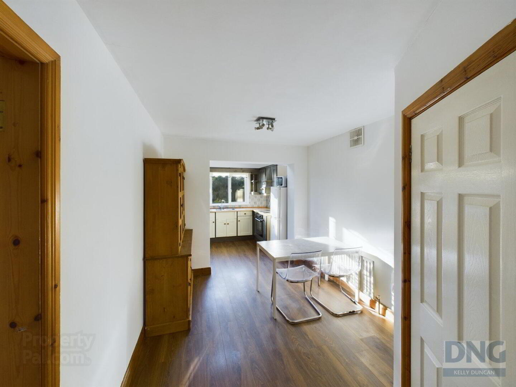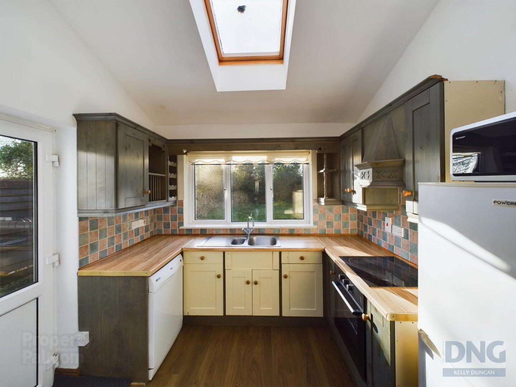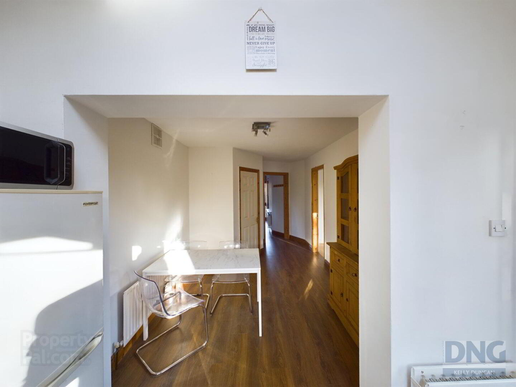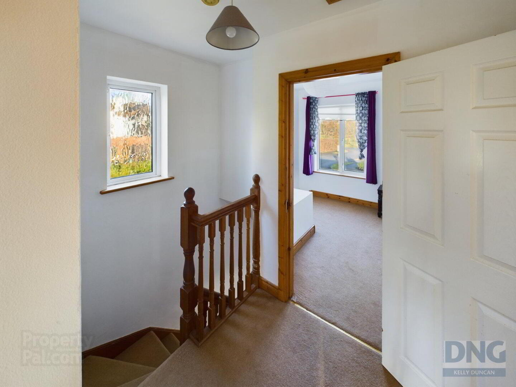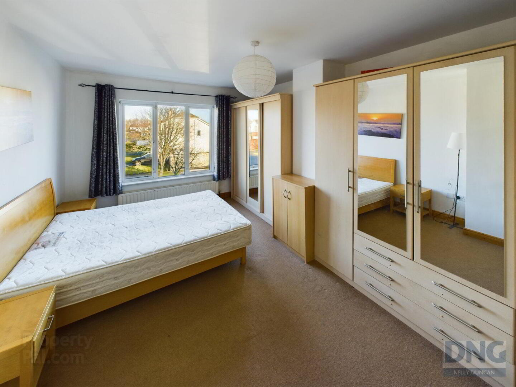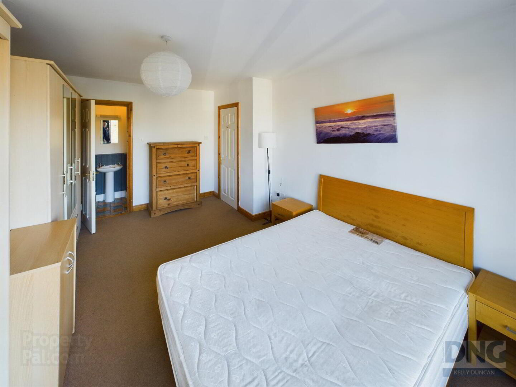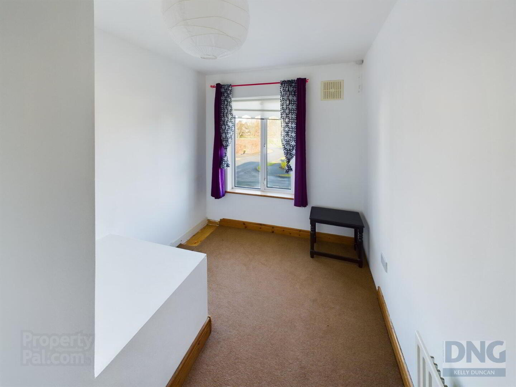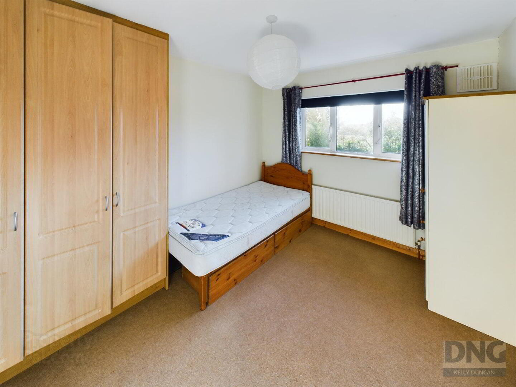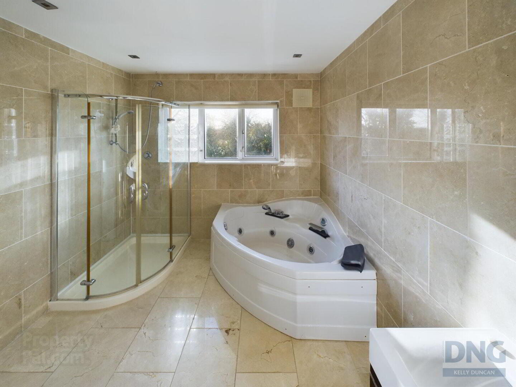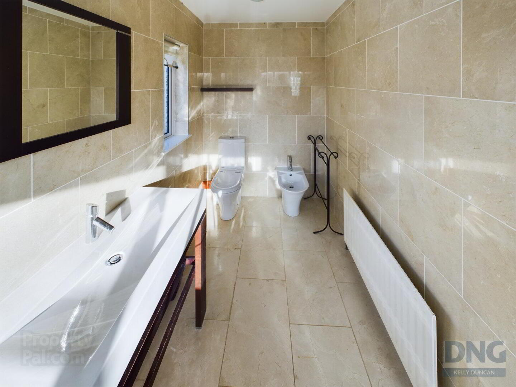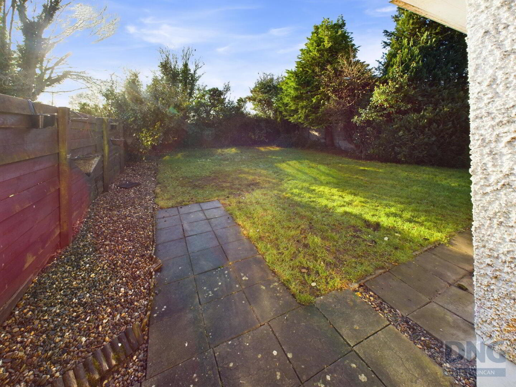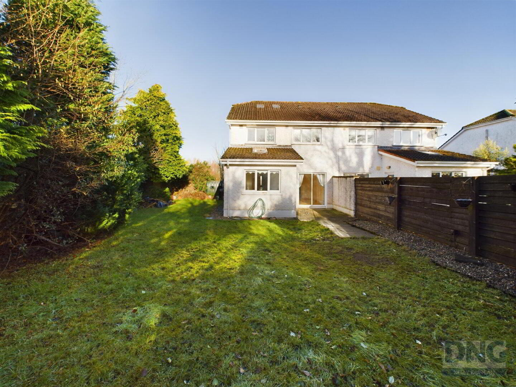31 Clonminch Wood,
Tullamore, R35E9N4
3 Bed House
Asking Price €320,000
3 Bedrooms
3 Bathrooms
2 Receptions
Property Overview
Status
For Sale
Style
House
Bedrooms
3
Bathrooms
3
Receptions
2
Property Features
Size
120 sq m (1,292 sq ft)
Tenure
Not Provided
Energy Rating

Property Financials
Price
Asking Price €320,000
Stamp Duty
€3,200*²
Property Engagement
Views Last 7 Days
18
Views Last 30 Days
87
Views All Time
492
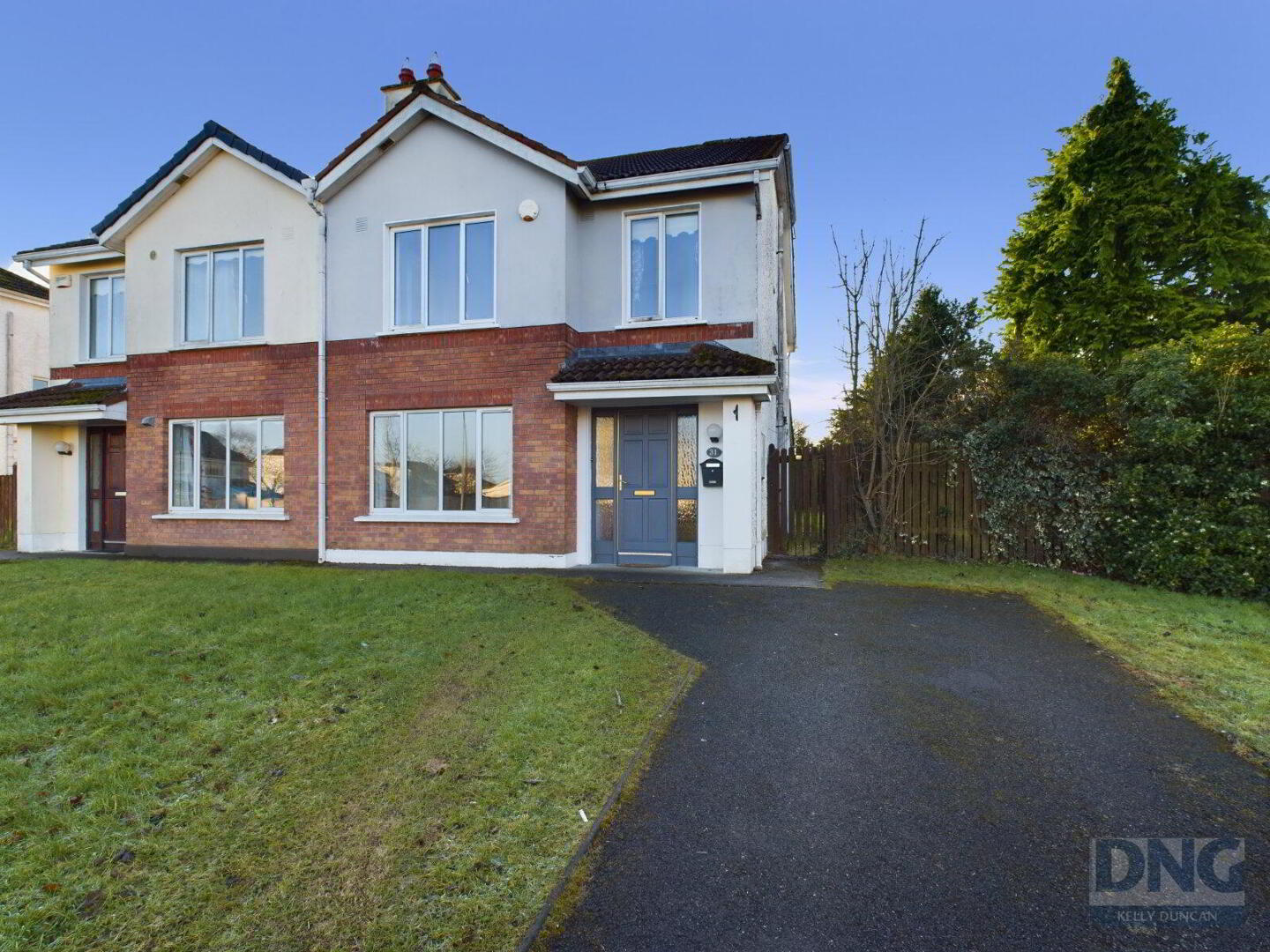 DNG Kelly Duncan is delighted to present No 31 Clonminch Wood, a spacious and versatile three-bedroom semi- detached home in the highly sought-after, Flanagan-built residential development.
DNG Kelly Duncan is delighted to present No 31 Clonminch Wood, a spacious and versatile three-bedroom semi- detached home in the highly sought-after, Flanagan-built residential development. Originally designed as a four-bedroom home, this property offers the flexibility to be easily converted back, making it an ideal choice for growing families.
Spanning approximately 120 sqm, the well-appointed living space is thoughtfully arranged over two floors. The ground floor features a welcoming entrance hallway, a bright and spacious sitting room, a versatile dining/playroom, and an open-plan kitchen/dining area—perfect for modern family living. A utility room and guest toilet complete the ground floor.
Upstairs, you’ll find three generously sized bedrooms, including a master with an ensuite, along with a beautifully finished family bathroom.
Externally, the property boasts ample off-street parking and a well-maintained front lawn. Gated side access leads to a private, south-facing rear garden, featuring mature landscaping and a paved patio—perfect for outdoor relaxation and entertaining.
Contact us today at 057 93 25050 or via email at [email protected] to arrange your private viewing.
DNG Kelly Duncan – Your Trusted Real Estate Partner
Rooms
Entrance Hall
4.46m x 1.11m
Laminate timber flooring, solid teak door with side lights, radiator & alarm control panel.
Sitting Room
3.79m x 5.07m
With laminate timber flooring, open fire with cast iron fireplace, radiator, ample sockets, tv point, interconnecting doors to dining/play room.
Dining/Play Room
2.98m x 4.58m
Laminate timber flooring continued from sitting room, radiator, ample sockets & tv point, sliding doors to rear south facing patio and rear garden spaces.
Dining Room
2.77m x 5.14m
Opens to kitchen area complete with laminate timber flooring and radiator.
Kitchen
2.78m x 2.34m
Laminate timber flooring continued from dining area, vaulted ceiling with Velux roof light, rear door, floor & eye level fitted kitchen units with tiled splashback, integrated oven, hob & extractor fan.
Utility Room
1.36m x 1.76m
Laminate timber flooring, plumbed for washing machine, radiator & fitted shelving.
Guest Toilet
1.57m x 0.75m
Tiled floor, wash hand basin, toilet, radiator & window.
Landing
3.70m x 0.98m
Carpet continued from stairs, landing window, Stira stair access to attic space.
Bedroom 1
3.38m x 5.00m
Front aspect with carpet, radiator & ample sockets.
Ensuite Bathroom
2.21m x 0.97m
Tiled floor, wall panelling, electric power shower, wash hand basin, mirror & shavers light.
Bedroom 2
3.01m x 3.59m
Rear aspect with carpet & built in wardrobes.
Bedroom 3
2.37m x 2.83m
Front aspect with carpet & radiator.
Bathroom
2.81m x 4.68m
Dual aspect fully tiled featuring jacuzzi corner bath, mains power shower, wash hand basin with vanity & mirror, toilet, bidet, downlighters, radiator & window.

Click here to view the 3D tour
