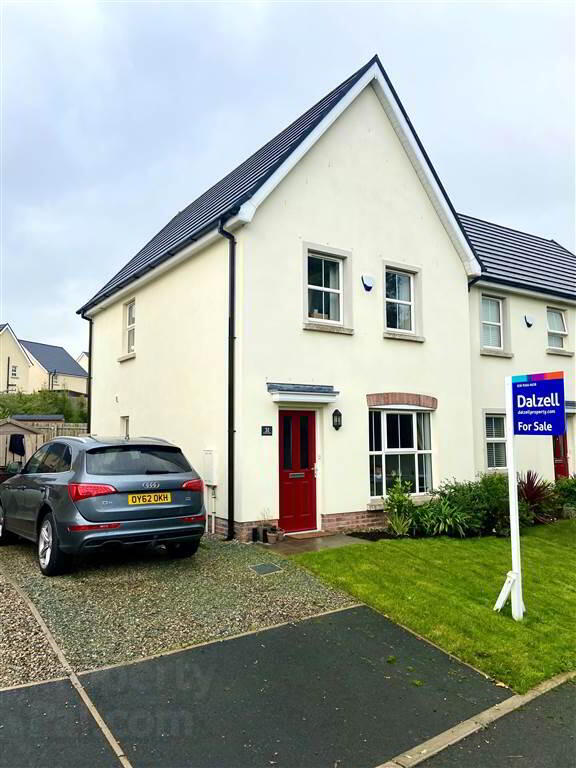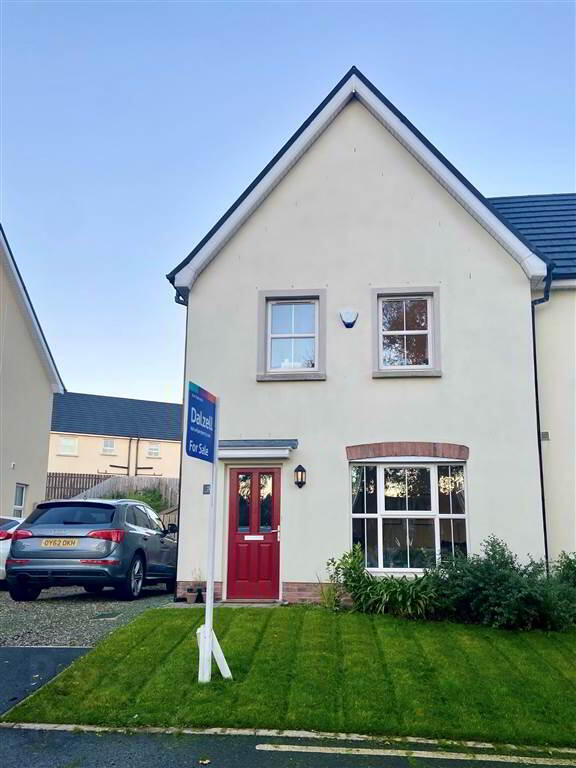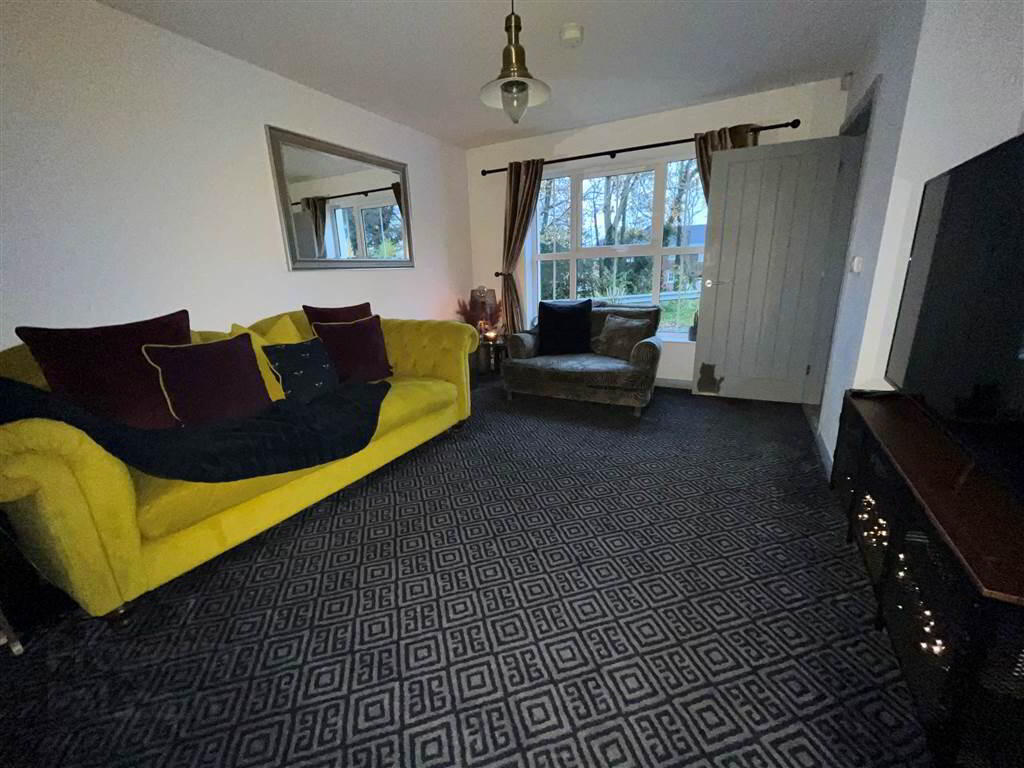


31 Ayrshire Gardens,
Lisburn, BT28 2EL
3 Bed Semi-detached House
Sale agreed
3 Bedrooms
1 Reception
Property Overview
Status
Sale Agreed
Style
Semi-detached House
Bedrooms
3
Receptions
1
Property Features
Tenure
Freehold
Energy Rating
Heating
Gas
Broadband
*³
Property Financials
Price
Last listed at Offers Over £179,950
Rates
£913.50 pa*¹
Property Engagement
Views Last 7 Days
42
Views Last 30 Days
265
Views All Time
11,627
 A delightfully presented two storey end semi-detached home situated within this popular residential area off the Brokerstown Road on the outskirts of Lisburn City centre. This fantastic home was built around four years ago, and is still under a structural warranty. Finished to a high and exacting standard this home is sure to appeal to a wide range of potential purchasers.
A delightfully presented two storey end semi-detached home situated within this popular residential area off the Brokerstown Road on the outskirts of Lisburn City centre. This fantastic home was built around four years ago, and is still under a structural warranty. Finished to a high and exacting standard this home is sure to appeal to a wide range of potential purchasers.Accommodation comprises as follows:
Ground Floor - Hall, lounge, kitchen with dining area, rear porch with cloakroom and WC.
First Floor - Landing, 3 bedrooms, bathroom.
Outside - Stoned driveway to front.Front garden in lawn. Fully enclosed rear garden in lawn. Paved patio area. Outside light and tap.
Specification includes: Mains gas central heating, PVC double glazed windows and doors. Off street car parking. Alarm system.
NB- The floor plan is from the original brochure and may differ slightly from the actual house. The floor plan is for indicative purposes only.
Ground Floor
- HALLWAY:
- Composte park glazed front door. Tiled floor.
- LOUNGE:
- 4.346m x 3.636m (14' 3" x 11' 11")
Television and telephone point. Built in storage under stairs. - KITCHEN/DINING AREA:
- 3.335m x 3.452m (10' 11" x 11' 4")
Range of high and low level units with contrasting marble effect worktops and upstands. One and a half stainless steel sink unit with mixer tap and drainer. Built in oven, 4 ring gas hob with stainless steel splash back and stainless steel extractor. Integrated dishwasher. Integrated washer/dryer. Integrated firdge freezer. Television point. Recessed spot lights. Tiled floor. - REAR HALLWAY:
- Half glazed composite door. Tiled floor.
- CLOAKROOM:
- Low flush wc, floating sink unit with mixer tap and tiled splash back. Tiled floor, extractor fan.
First Floor
- LANDING:
- Built in storage. Access to roof space.
- BEDROOM 1:
- 3.655m x 2.533m (11' 12" x 8' 4")
Television point. - ENSUITE SHOWER ROOM:
- Fully tiled corner shower cubicle with mains fittings. Floating sink unit with mixer taps, and tiled splash back. Low flush WC. Recessed spot lights. Extractor fan. Tiled floor.
- BEDROOM 2:
- 2.668m x 3.264m (8' 9" x 10' 8")
Television point. - BEDROOM 3:
- 2.674m x 2.106m (8' 9" x 6' 11")
Built in storage. - BATHROOM:
- White suite comprising of a panelled bath with mixer taps and telephone shower attachments. Floating sink unit with mixer tap and tiled splash back.Low flush wc. Tiled around bath, tiled floor. Recessed spot lights. Extractor fan.
Directions
From Brokerstown Road, turn onto Ayrhsire Drive. Ayrshire Gardens is on the right hand side.






