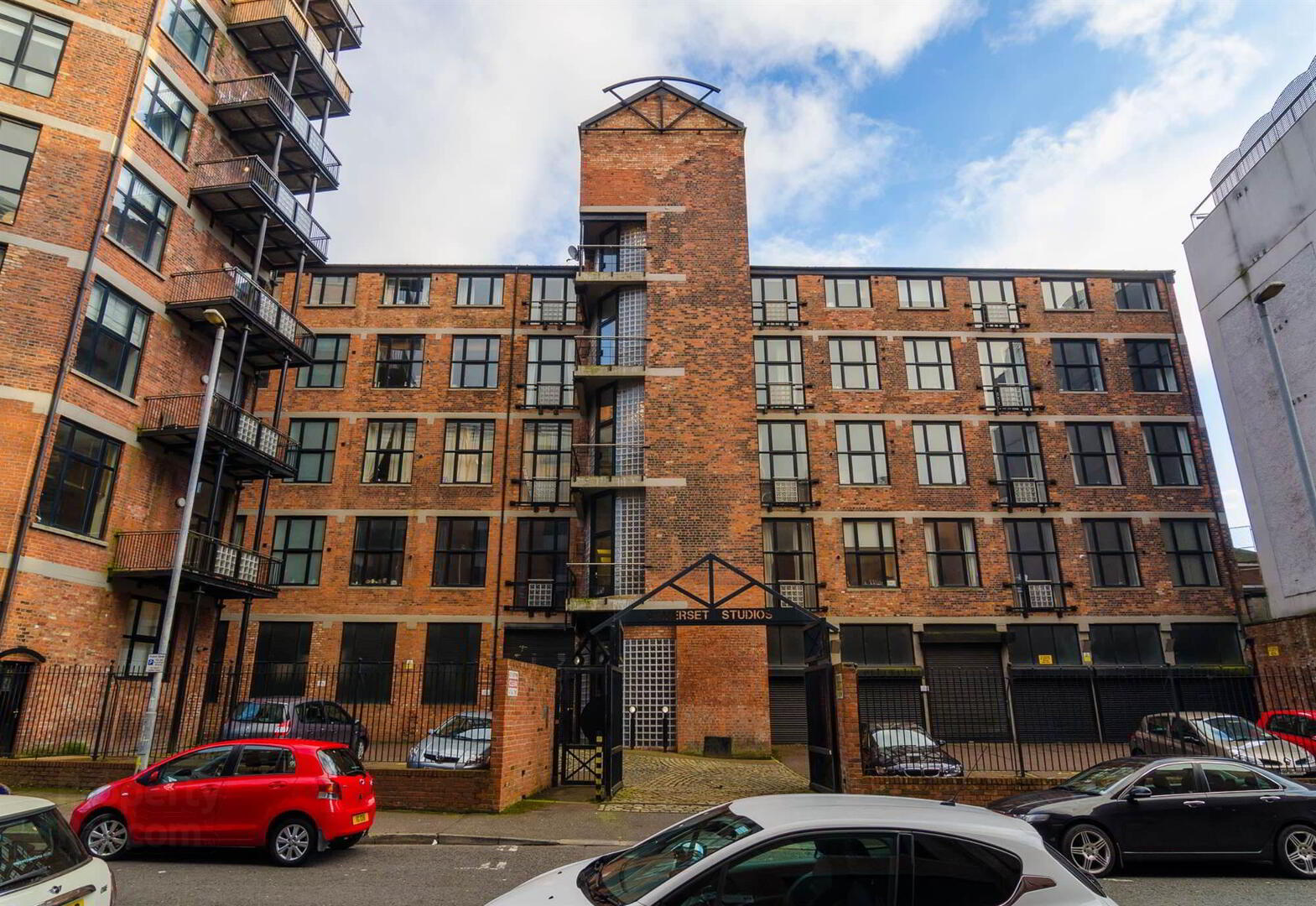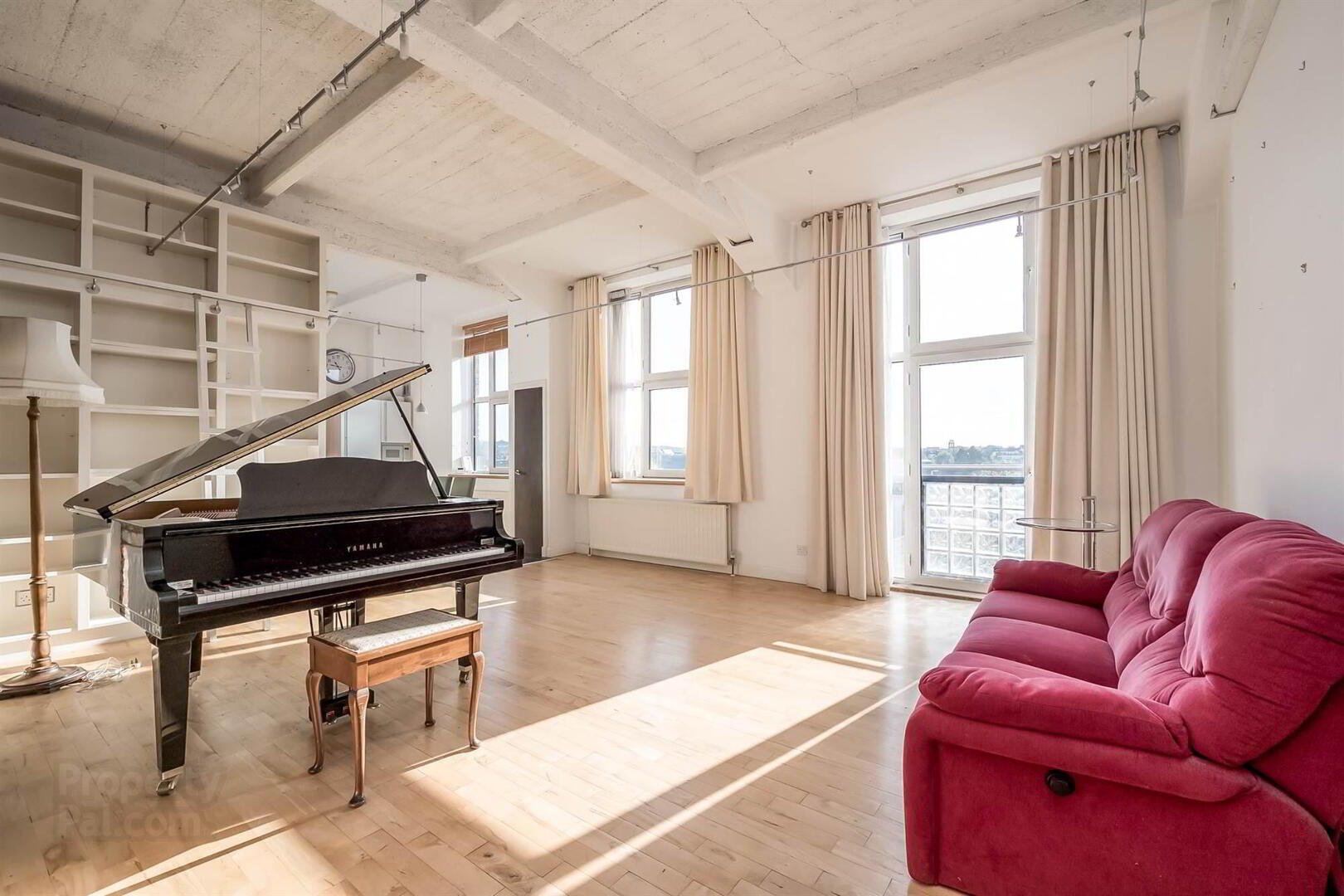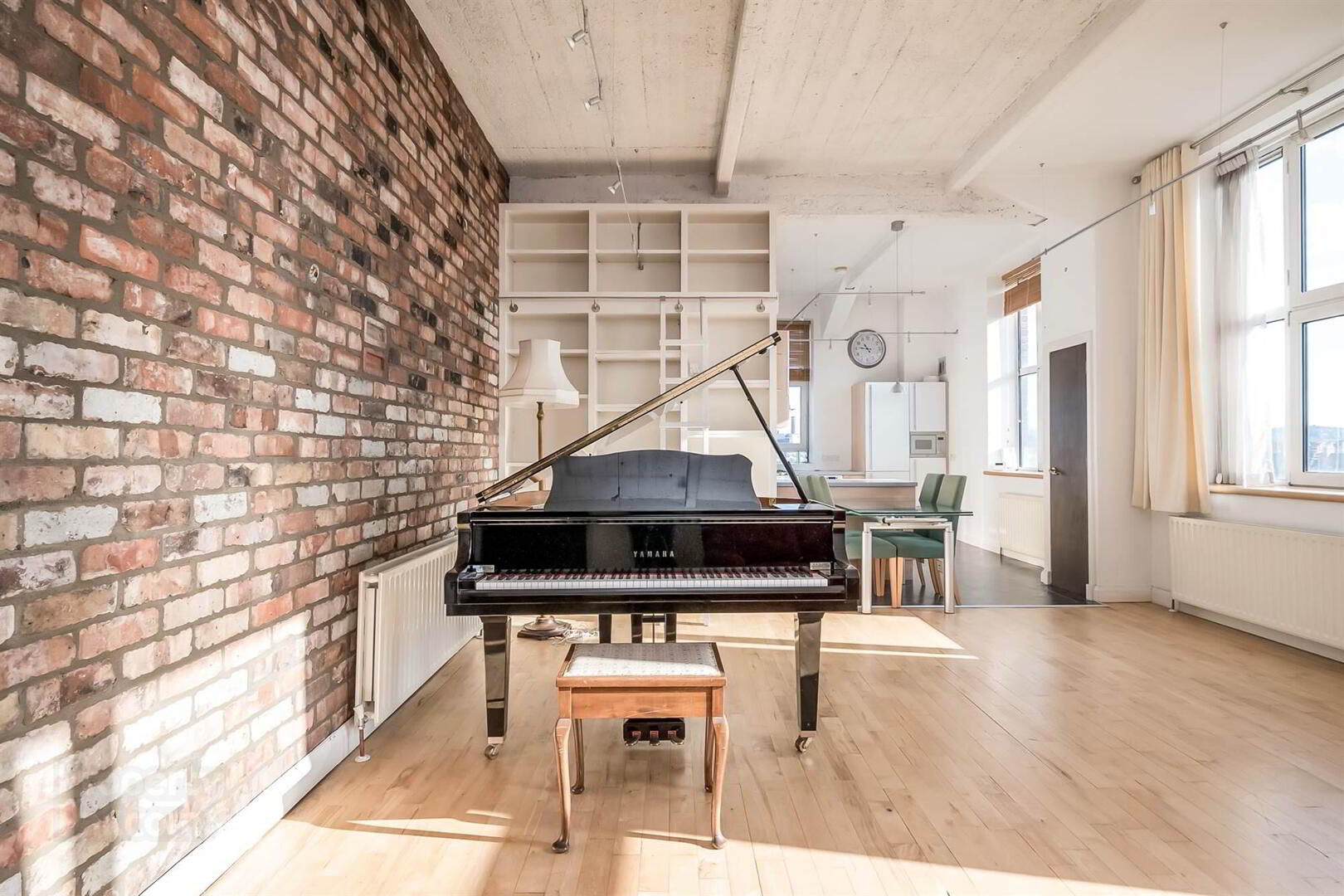


306 Somerset Studios,
Marcus Ward Street, Belfast, BT7 1RP
2 Bed Apartment
Offers Over £245,000
2 Bedrooms
1 Reception
Property Overview
Status
For Sale
Style
Apartment
Bedrooms
2
Receptions
1
Property Features
Tenure
Not Provided
Energy Rating
Heating
Gas
Broadband
*³
Property Financials
Price
Offers Over £245,000
Stamp Duty
Rates
£1,501.17 pa*¹
Typical Mortgage
Property Engagement
Views Last 7 Days
806
Views Last 30 Days
2,234
Views All Time
11,031

Features
- Third Floor Loft Style Apartment with Beautiful Features Including; High Ceilings, Exposed Brick Walls, Wood Strip Floor
- Communal Hall with Stairs and Lift
- Entrance Hall with Cloaks Cupboard
- Spacious Lounge Open Plan to Dining Area with Faux Balcony
- Open Plan to Modern Fitted Kitchen with Range of Integrated Appliances
- Two Well Proportioned Bedrooms, One with Ensuite Shower Room
- Modern Bathroom
- Gas heating / Double Glazed Windows
- Secure Car Parking Space Accessed Via Electric Gates
- Walking Distance of Many Amenities in the City Centre Including; Public Transport, Shops, Bars, Restaurants and Entertainment Areas
- Suitable for a Wide Range of Potential Purchasers including Owner Occupiers and Investors Alike
The spacious accommodation is complemented by a range of individual features including an exposed brick wall, elevated ceilings and solid wood strip flooring, which serve only to add to the character and airy feeling of the property as a whole.
With its unique design, superb location and excellent standard of finish, this property is sure to appeal to a wide range of prospective purchasers and as such, an early viewing is highly recommended to avoid disappointment.
Ground Floor
- COMMUNAL HALL:
- Stairs and lift to third floor.
Third Floor
- Hard wood front door to ..
- ENTRANCE HALL:
- Solid wooden floor, cloaks cupboard.
- LOUNGE:
- 4.75m x 4.98m (15' 7" x 16' 4")
(at widest points) Solid floor, exposed brick, built-in book shelves, faux balcony (City views to Cavehill). Open plan to . . - CASUAL DINING AND MODERN FITTED KITCHEN:
- 4.62m x 2.9m (15' 2" x 9' 6")
(at widest points) Range of high and low level units, 1.5 bowl stainless steel sink unit with drainer, integrated Whirlpool microwave, integrated oven, Neff 4 ring gas hob, Blanco stainless steel extractor fan, stainless steel splashback, ceramic tiled floor, gas boiler. - BEDROOM (1):
- 5.33m x 2.87m (17' 6" x 9' 5")
(at widest points) Solid wood floor, high cabinet. - ENSUITE SHOWER ROOM:
- White suite comprising low flush wc, vanity unit with wash hand basin, uPVC sheeted shower, extractor fan.
- BEDROOM (2):
- 4.5m x 2.87m (14' 9" x 9' 5")
Solid wood floor, high cabinets. - MODERN BATHROOM:
- White suite comprising low flush wc, pedestal wash hand basin, tiled splashback, corner panelled bath, ceramic tiled floor, part tiled walls, extractor fan.
Outside
- Gated access to covered car parking space.
- MANAGEMENT COMPANY: MB Wilson
SERVICE CHARGE: £1400 per annum (approx).
Directions
Leaving Belfast City Centre on the Dublin Road turn left just before Tesco store onto Marcus Ward Street, continue to the end and turn right for apartment.



