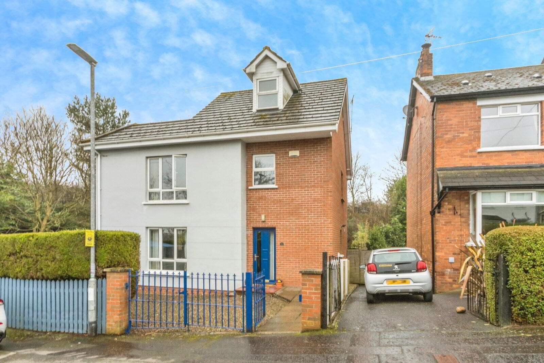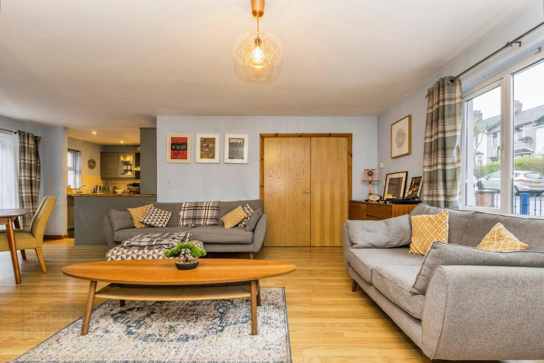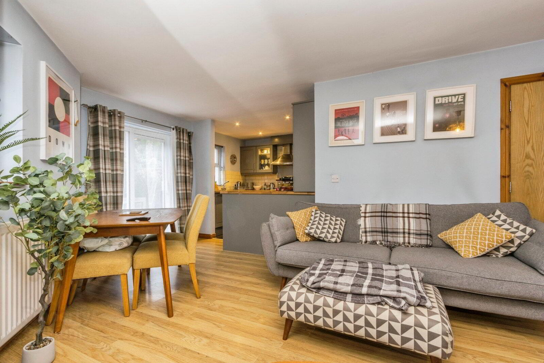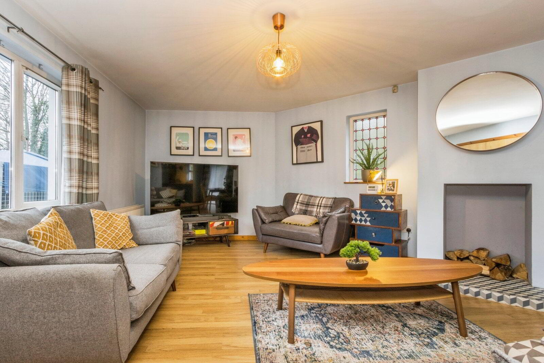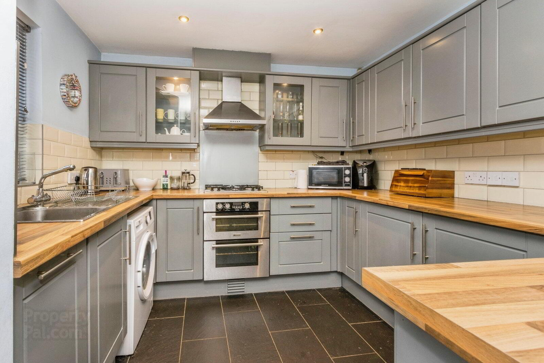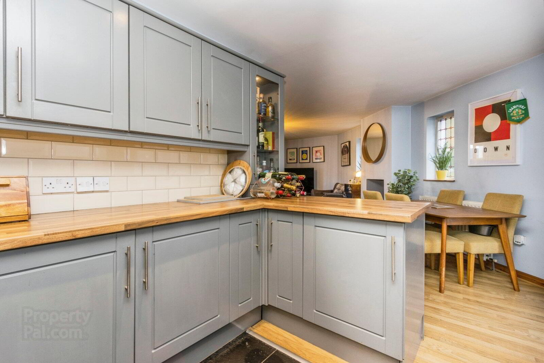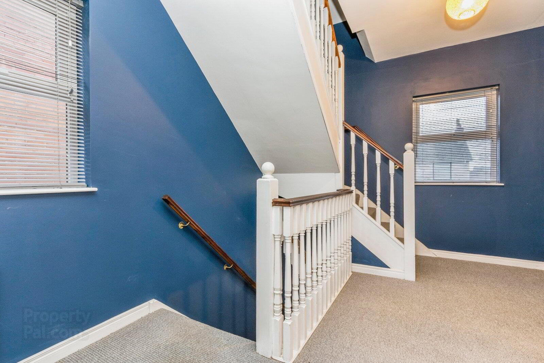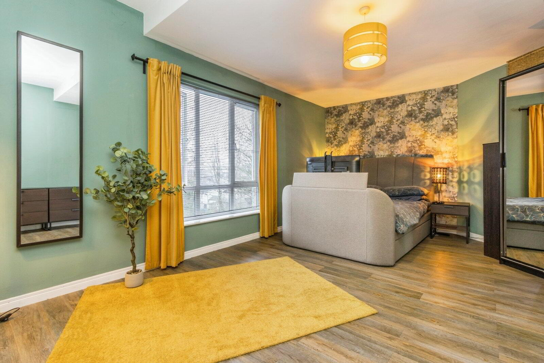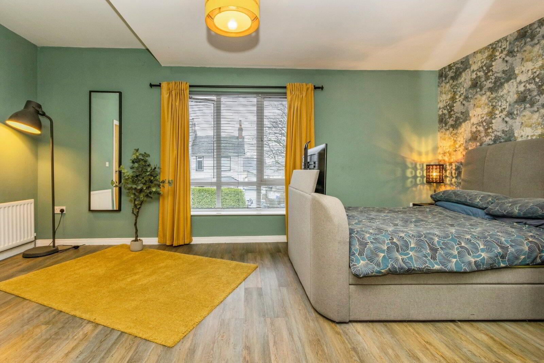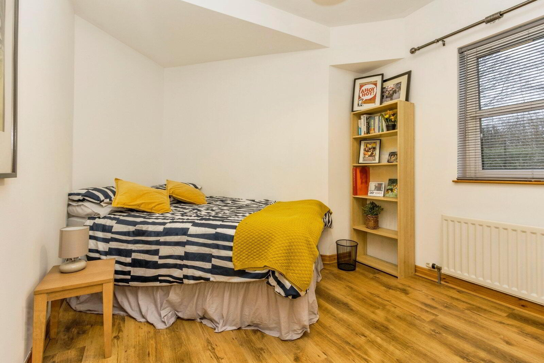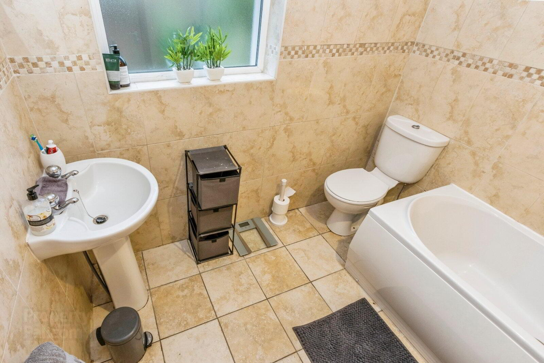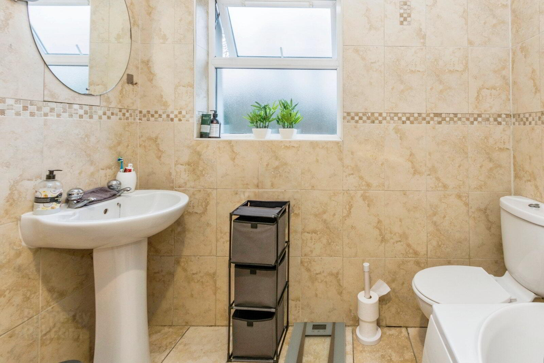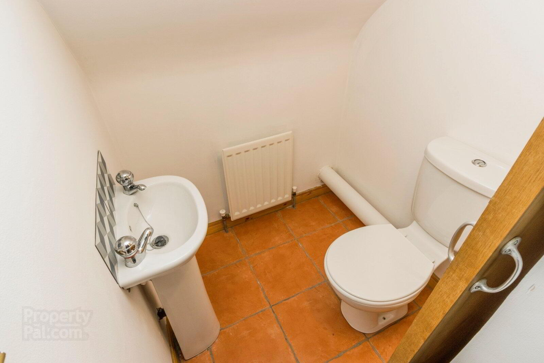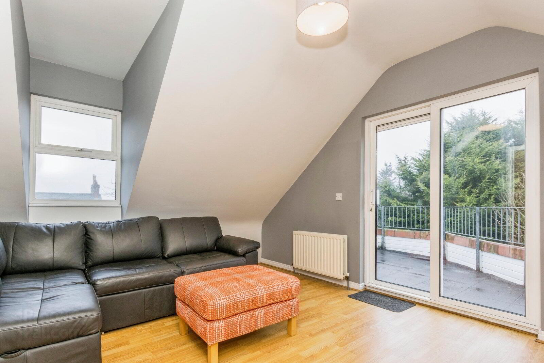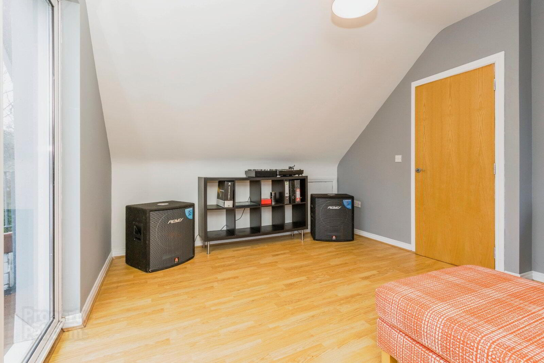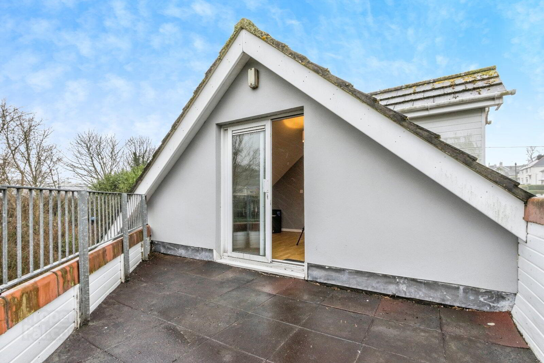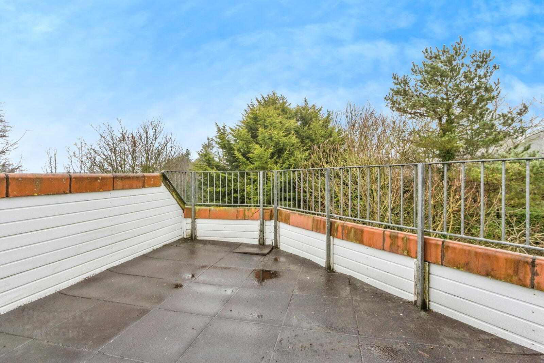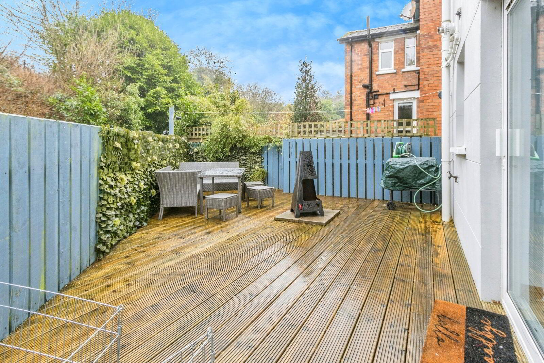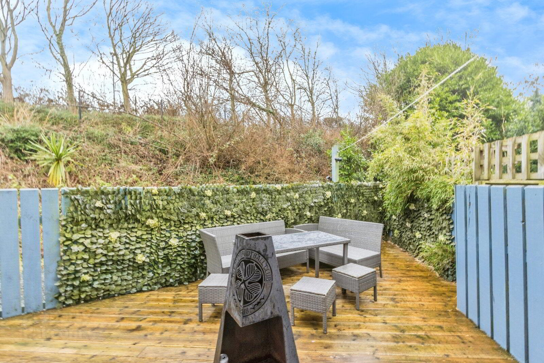30 Windsor Gardens,
Bangor, BT20 3DD
3 Bed Detached House
Sale agreed
3 Bedrooms
3 Bathrooms
1 Reception
Property Overview
Status
Sale Agreed
Style
Detached House
Bedrooms
3
Bathrooms
3
Receptions
1
Property Features
Tenure
Not Provided
Energy Rating
Broadband
*³
Property Financials
Price
Last listed at Asking Price £230,000
Rates
£1,526.08 pa*¹
Property Engagement
Views Last 7 Days
63
Views Last 30 Days
291
Views All Time
8,017
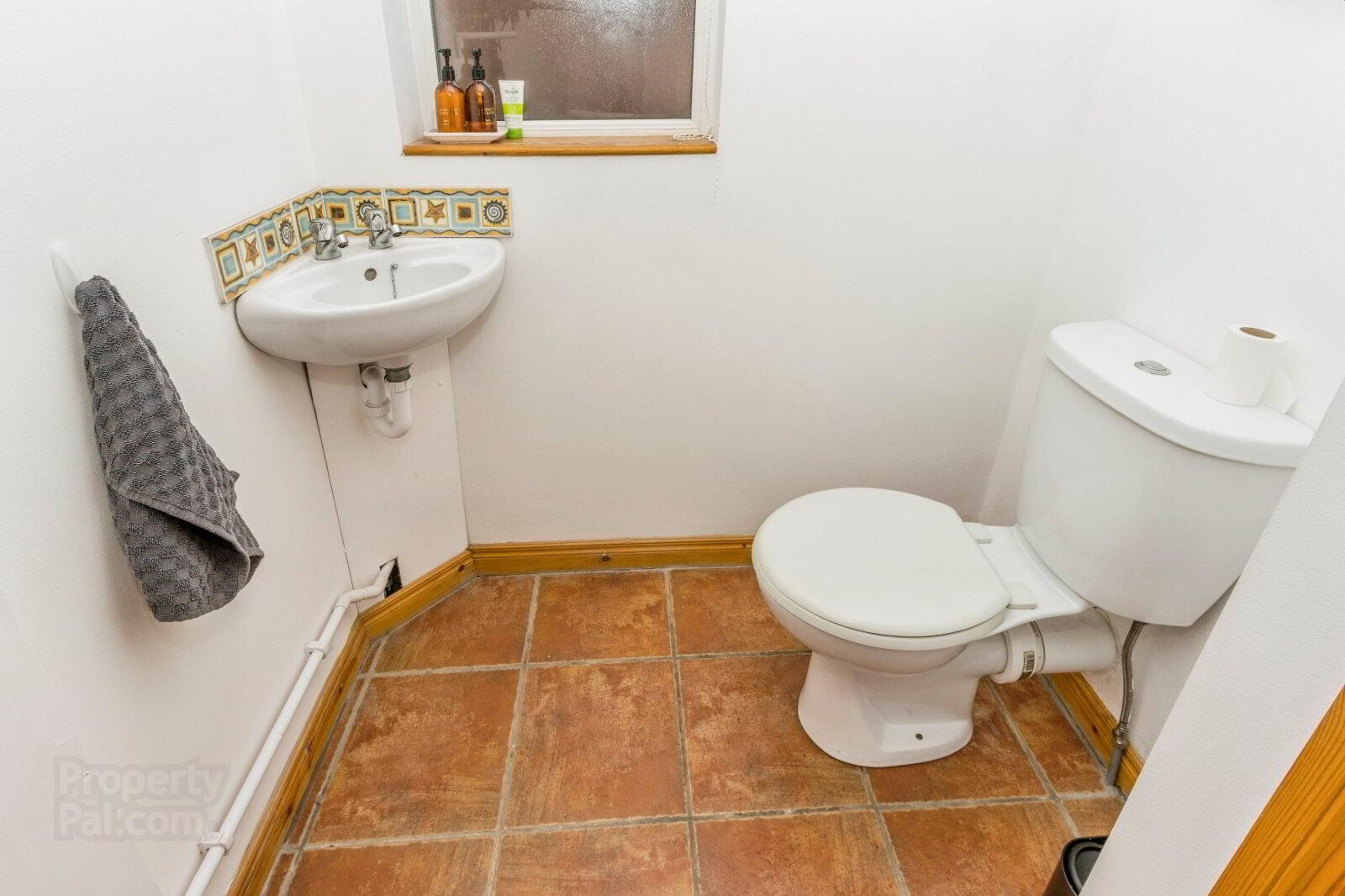
Features
- Detached Villa built circa 2006
- Spacious accommodation across 3 floors
- 3 Bedrooms
- Lounge with dining area
- Modern fitted kitchen
- Ground floor cloakroom with WC
- Family Bathroom with white suite
- Roof terrace accessed via 3rd bedroom
- Gas fired heating
- Off street car parking
- Garden area in patio and decking
- Close to leading schools and transport hubs
- Prime city centre location
Built circa 2006 this detached home is located in central Bangor , just a stroll from the Rail and bus terminals.
- Description
- Built circa 2006 this detached home is located in central Bangor , just a stroll from the Rail and bus terminals. The property offers generous accommodation across 3 floors. The ground floor offers a large lounge/ dining area open plan to a fitted kitchen and a cloakroom with WC. The first floor reveals 2 bedrooms and a family bathroom with white suite. A third bedroom is located on the 2nd floor with patio doors leading to a roof terrace. The property is fully double glazed throughout and benefits from gas heating. Externally there is off street car parking and low maintenance gardens in patio and decking.
- Reception Hall
- Hardwood double glazed front door, ceramic tiled floor, cloaks cupboard.
- Cloakroom / WC
- White suite comprising: Dual flush WC, wash hand basin, ceramic tiled floor, gas boiler.
- Lounge / Dining
- 6.58m x 5.56m (21'7" x 18'3")
Laminate wooden floor, hole in wall fireplace piped for gas fire, uPVC double glazed sliding patio door to garden,. Open plan to kitchen. - Fitted Kitchen
- 3.15m x 2.95m (10'4" x 9'8")
Single drainer stainless steel sink unit with mixer taps, excellent range of high and low level units with laminated work surfaces, built in double oven and 4 ring gas hob, glass splashback, stainless steel chimney extractor fan, plumbed for washing machine, integrated dishwasher, integrated fridge freezer, recessed spotlights, ceramic tiled floor and part tiled walls. - First Floor Landing
- Airing cupboard.
- Bedroom 1
- 5.56m x 3.84m (18'3" x 12'7")
Laminate wooden floor. - Bedroom 3
- 3.02m x 3m (9'11" x 9'10")
Laminate wooden floor. - Bathroom
- White suite comprising: Panelled bath with thermostatically controlled shower, pedestal wash hand basin, dual flush WC, fully tiled walls, ceramic tiled floor, extractor fan.
- Second Floor Landing
- Cloakroom/ WC
- White suite comprising: Dual flush WC, pedestal wash hand basin, ceramic tiled floor.
- Bedroom 2
- 4.85m x 3.56m (15'11" x 11'8")
Laminate wooden floor, uPVC double glazed sliding patio door to roof terrace. - Roof Terrace
- 5.05m x 3.43m (16'7" x 11'3")
- Outside
- Pebbled driveway to off street parking.
- Gardens
- Garden area to front, side and rear in paved patio, barked flowerbeds and feature timber decking. Outside tap and light.
- NB
- CUSTOMER DUE DILIGENCE As a business carrying out estate agency work, we are required to verify the identity of both the vendor and the purchaser as outlined in the following: The Money Laundering, Terrorist Financing and Transfer of Funds (Information on the Payer) Regulations 2017 - https://www.legislation.gov.uk/uksi/2017/692/contents To be able to purchase a property in the United Kingdom all agents have a legal requirement to conduct Identity checks on all customers involved in the transaction to fulfil their obligations under Anti Money Laundering regulations. We outsource this check to a third party and a charge will apply of £20 + Vat for each person.


