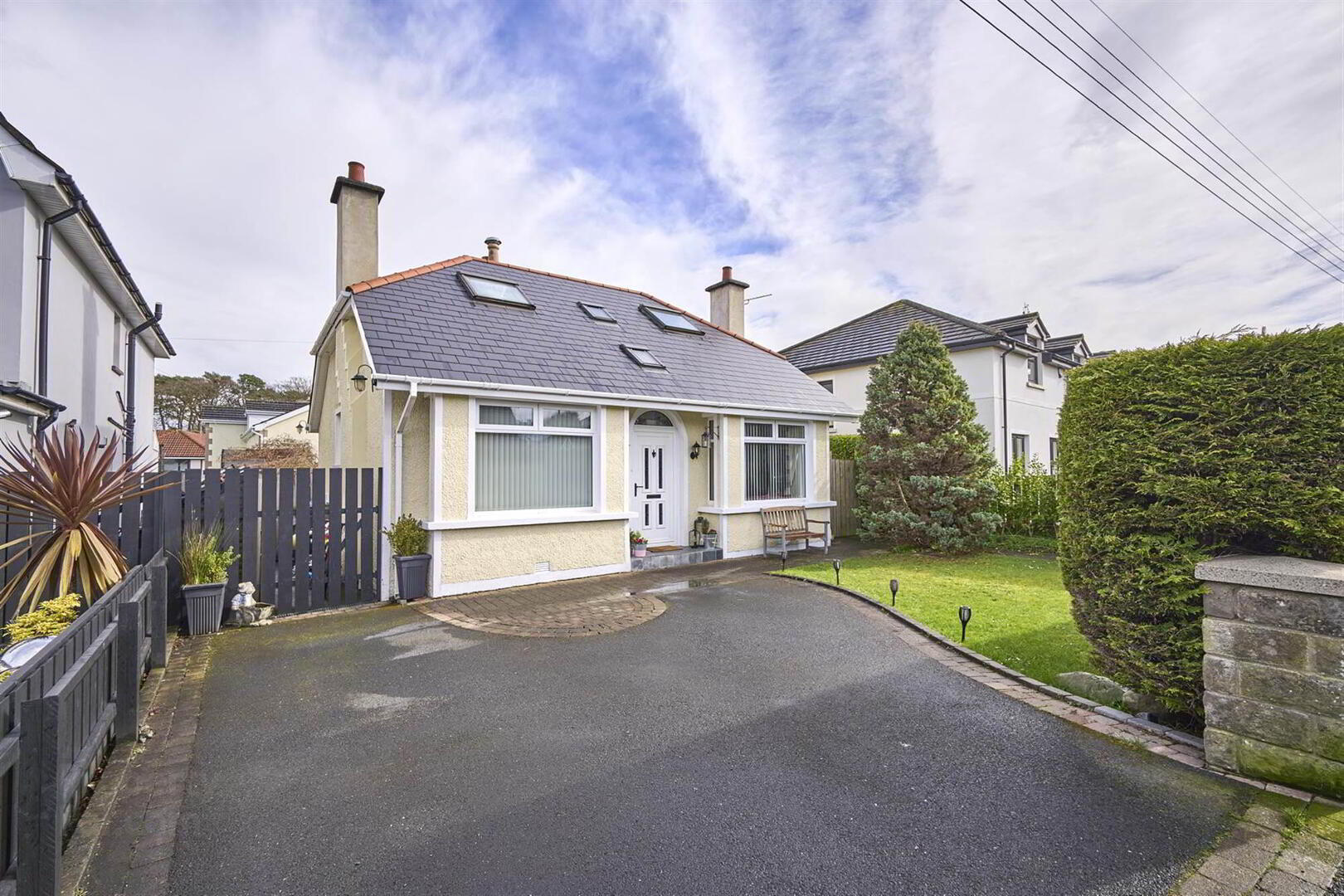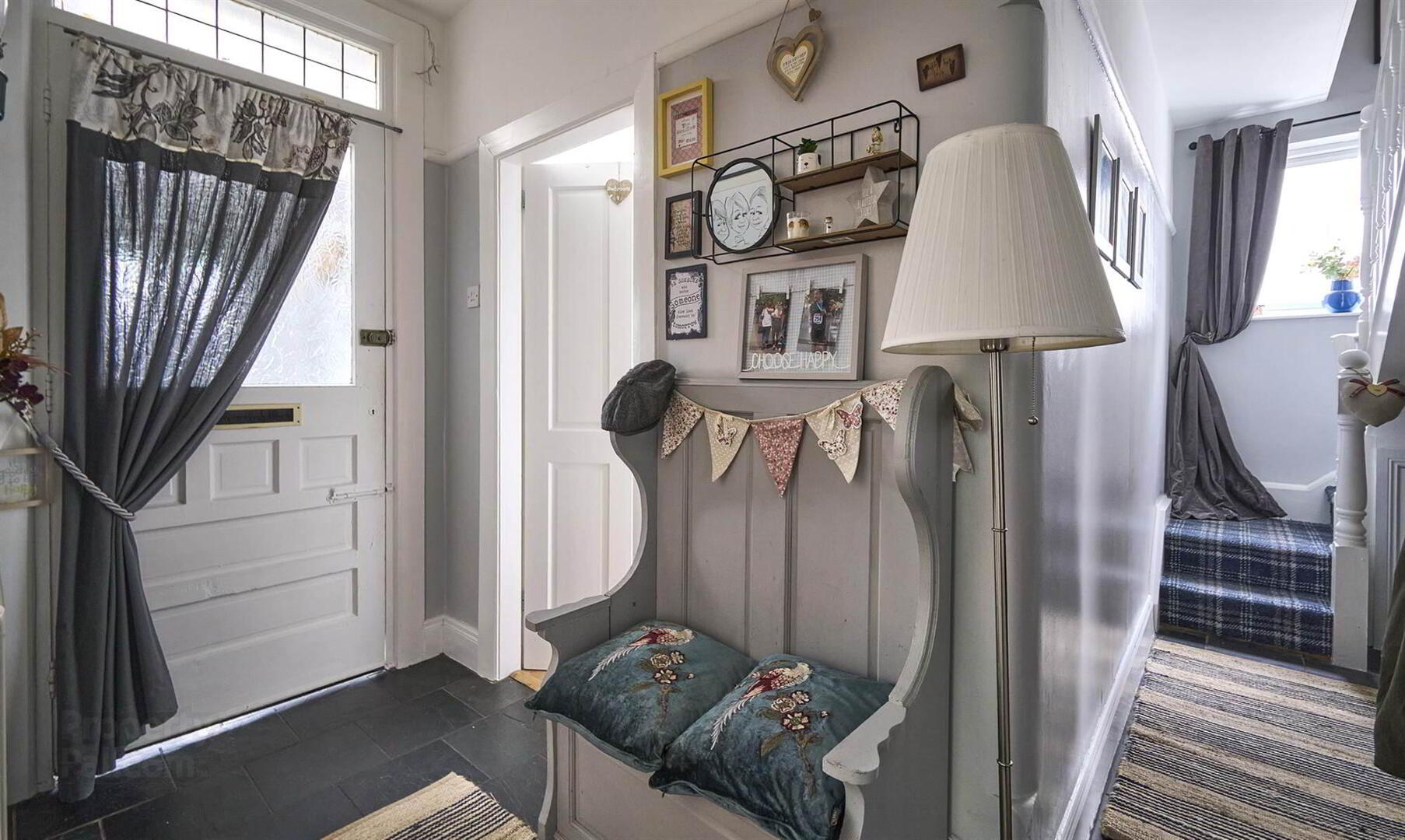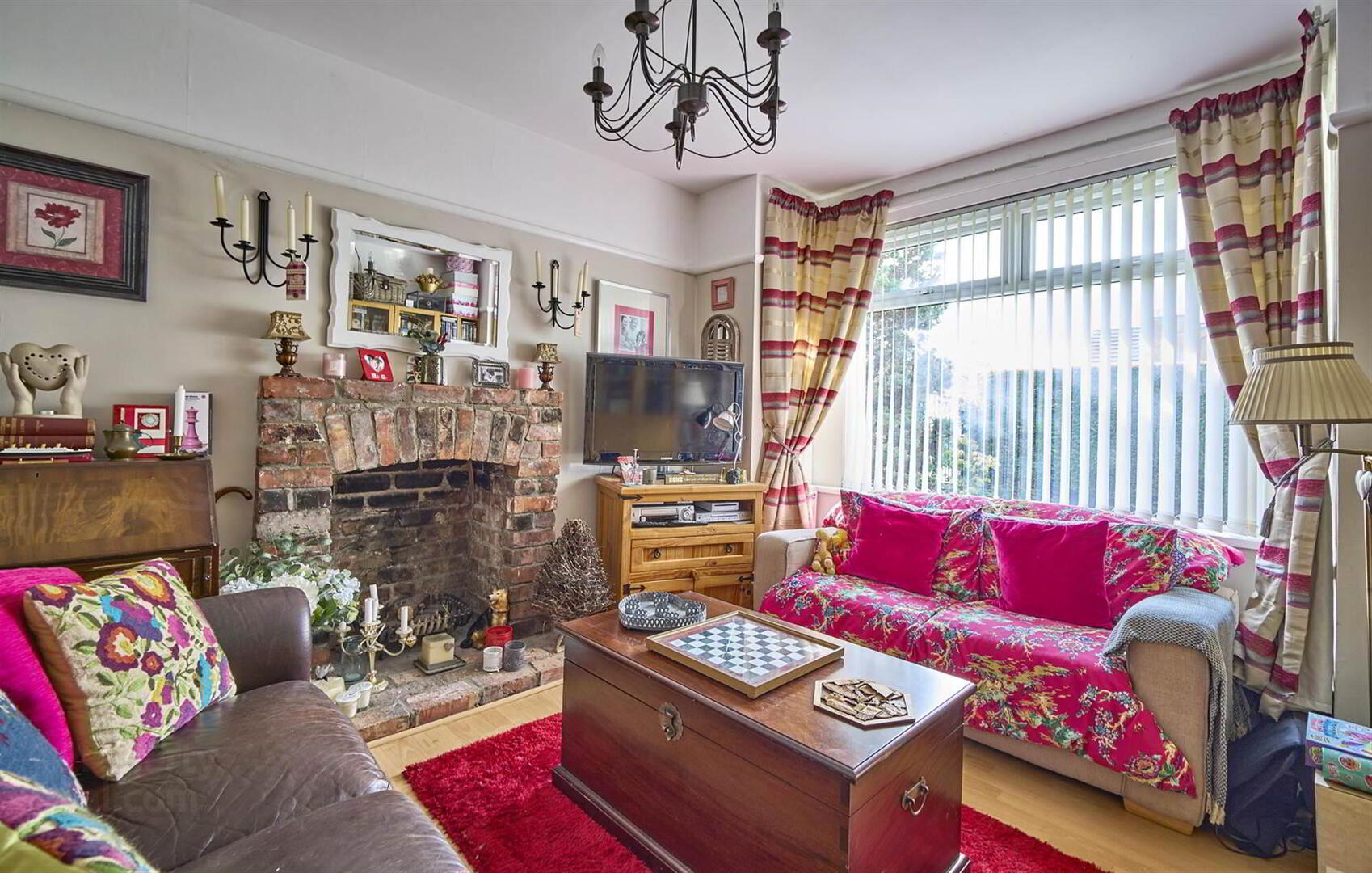


30 Station Road,
Carnalea, Bangor, BT19 1HD
4 Bed Detached Bungalow
Sale agreed
4 Bedrooms
2 Receptions
Property Overview
Status
Sale Agreed
Style
Detached Bungalow
Bedrooms
4
Receptions
2
Property Features
Tenure
Not Provided
Energy Rating
Heating
Gas
Broadband
*³
Property Financials
Price
Last listed at Offers Around £315,000
Rates
£1,918.77 pa*¹
Property Engagement
Views Last 7 Days
64
Views Last 30 Days
296
Views All Time
11,223

Features
- Attractive Detached Chalet Bungalow
- Well Presented Throughout
- Living Room with Open Fire
- Family Room Leading to Kitchen / Dining Room
- Utility Room
- Two Ground Bedrooms & Shower Room
- Two First Floor Bedrooms & Family Bathroom
- Double Glazed Windows / Gas Heating
- Driveway Parking to the Front
- Private & Secluded Rear Garden in Lawns/ Pergola with Feature Lighting - Ideal for Outside Entertaining
- Popular & Sought After Location
Internally the property has been extremely well cared for and has been extended over the years by its present owners. Of particular note is the living room with open fire, family room leading to kitchen / dining room which overlooks the garden and four bedrooms to include two on the ground floor and shower room and first floor bathroom. Externally the gardens are secluded and are ideal for outdoor entertaining.
With so many quality attributes on offer, early viewing is strongly advised to avoid disappointment.
Ground Floor
- uPVC front door to . . .
- ENTRANCE HALL:
- Slate flooring.
- LIVING ROOM:
- 3.86m x 3.23m (12' 8" x 10' 7")
(into bay window). Brick fireplace with dog grate, laminate wood floor. - FAMILY ROOM:
- 6.1m x 4.88m (20' 0" x 16' 0")
Brick fireplace, laminate wood floor. Steps to . . . - KITCHEN/DINING:
- 4.75m x 3.58m (15' 7" x 11' 9")
Maple kitchen with excellent range of high and low level units, laminate work surfaces, 1.5 bowl stainless steel sink unit with mixer tap, space for range cooker, plumbed for dishwasher, space for fridge freezer, concealed lighting, part tiled walls, slate floor, double doors to outside. - UTILITY ROOM:
- Worcester gas fired boiler, space for freezer, plumbed for washing machine, space for tumble dryer, ceramic tiled floor.
- BEDROOM (1):
- 3.23m x 3.23m (10' 7" x 10' 7")
Range of built-in robes, laminate wood floor, cornice ceiling, picture rail. - BEDROOM (2):
- 2.92m x 2.74m (9' 7" x 9' 0")
Currently used as a home office, laminate wood floor. - SHOWER ROOM:
- Fully tiled shower cubicle with thermostatic shower unit, low flush wc, wash stand with circular wash hand basin, laminate wood floor, extractor fan, LED lights, part tiled walls.
First Floor
- LANDING:
- Laminate wood flooring, storage into eaves, access to roofspace.
- BEDROOM (3):
- 3.35m x 2.87m (11' 0" x 9' 5")
Built-in robe, laminate wood floor. - BATHROOM:
- White suite comprising panelled bath with mixer tap, telephone hand shower, Triton electric shower, wash hand basin, Velux window, part tiled walls.
- BEDROOM (4):
- 3.43m x 2.31m (11' 3" x 7' 7")
Built-in cupboard, Velux window, storage into eaves, laminate wood floor.
Outside
- Private, fully enclosed rear garden laid in lawn bordered by flower beds, pergola with lighting, outside tap, sheds. Further storage area to side with garden stores, bin storage area. Driveway parking to front for several cars, front garden laid in lawn.
Directions
Travelling from Crawfordsburn village towards Bangor, turn off the Crawfordsburn Road into Station Road and No 30 is on the right hand side.



