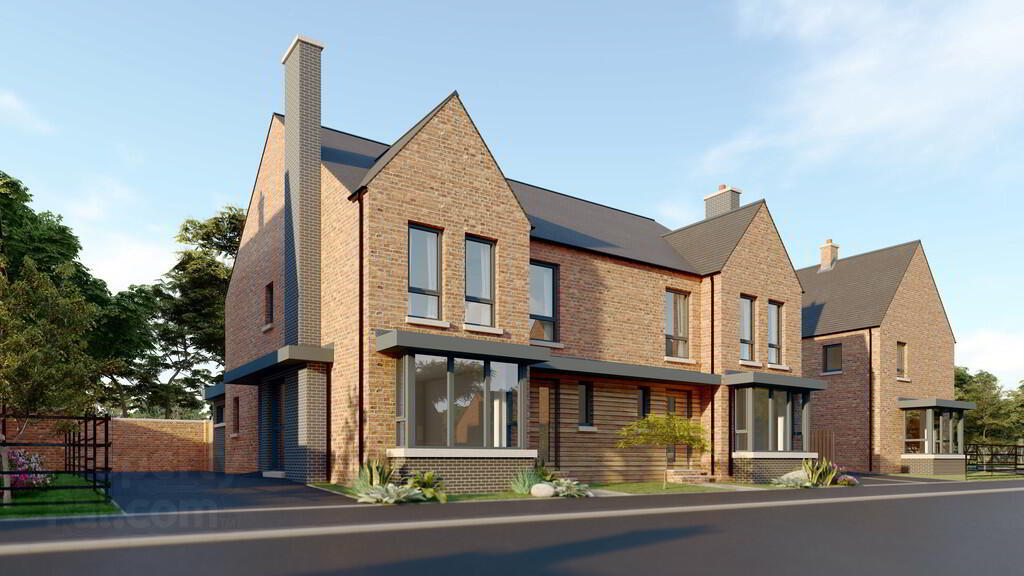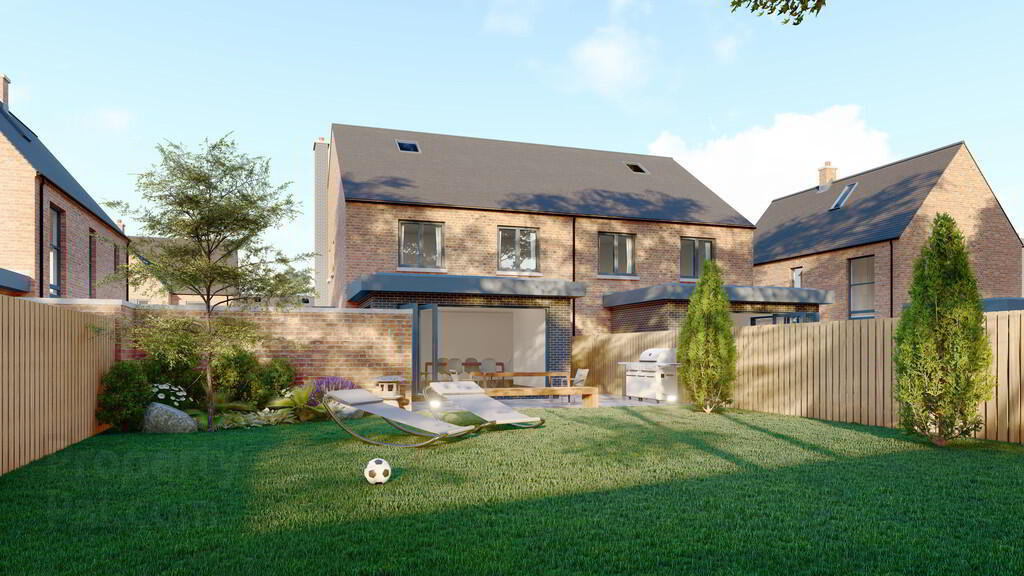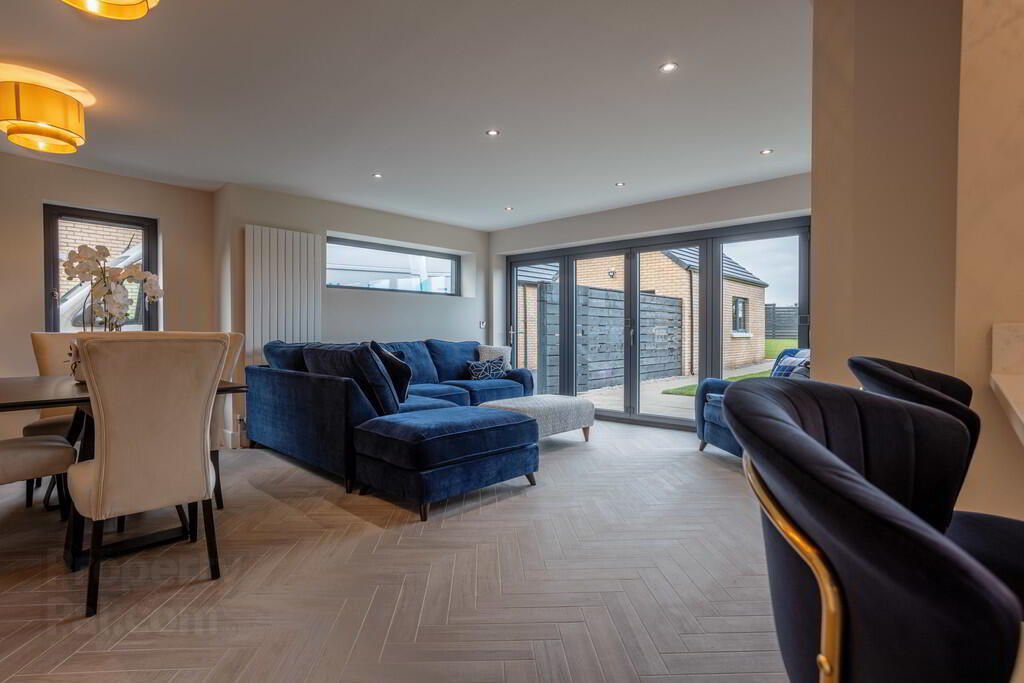


30 Moira Gate,
Moira, Craigavon, BT67 0XZ
4 Bed Semi-detached House
£1,950 per month
4 Bedrooms
2 Bathrooms
1 Reception
Property Overview
Status
To Let
Style
Semi-detached House
Bedrooms
4
Bathrooms
2
Receptions
1
Property Financials
Property Engagement
Views Last 7 Days
217
Views Last 30 Days
957
Views All Time
3,331

Features
- Luxury New Build Semi Detached Property
- Four Bedrooms With Quality Carpets
- Fully Fitted Kitchen With Quartz Worktops With Matching Upstands
- Fully Fitted Laundry Room
- Full Bifold Doors With Access To Rear Garden
- Family Bathrooms Feature Over-Bath Drench Shower
- Large South Facing Back Garden With Garage
- Family Bathrooms Feature Over-Bath Drench Shower
- Energy Efficient Natural Gas Fired Central Heating
- 8x In-Roof Solar Panels To Reduce Costs
With high-end finishes throughout, including premium flooring, recessed lighting, and soft-close cabinetry, this home offers an unparalleled living experience. It also includes a fully fitted laundry room, security alarm, and smart technology for effortless, luxurious living.
This property is ideal for families or professionals looking for a stylish, energy-efficient, and spacious home in a desirable location.
To register your interest contact our Rental Team.
GENERAL FEATURES
- A range of contemporary internal doors ranging
from sliding glazed door.
- All skirting and architrave finished in premium
eggshell paint.
- Walls and ceilings decorated throughout using
luxury, low-VOC emulsion paint.
- Quality floor tile to Porch /
Entrance Hall, Kitchen / Dining / Lounge, Utility,
Bathroom, Ensuites, W.C.
- Quality carpets to family room, snug,
bedrooms, stairs and landing
- Efficient low-energy recessed lighting in Entrance
Hall / Kitchen / Dining / Lounge.
- BT compatible.
- Energy Efficient natural gas fired central heating.
- Fully installed security alarm
- Roof Space fully installed and floored with slings bee ladder for extra storage
-Large South facing back garden with garage
- Double (side by side) Car parking space
- The most sought after units in this premium development.
KITCHEN/UTILITY ROOM
- High quality units, hand painted in cream with walnut inserts. Brushed brass handles & knobs creating a luxury finish.
- Luxury Callacatta Gold Marble quartz worktops with matching upstands
and splashback.
- Premium NEFF appliances to include- 5 zone
gas hob, electric oven, extractor fan, integrated
dishwasher, fridge/freezer.
- Undercounter soft close pull out waste bin.
- Full bifold doors with access to rear garden.
- Media Wall with electric fireplace fully installed with TV points in garden room/kitchen.
- Fully fitted Laundry room with washing machine & tumble dryer
BATHROOM/ENSUITE
- Deluxe hotel-style bathrooms.
- Free standing slipper bath
- Fully tiled walls and floors
- Wall hung vanity units.
- Family bathrooms feature slipper bath
- Ensuites have separate glazed enclosure and
drench shower.
- luxury LED mirrors and shaver socket
EXTERIOR FINISH
- Bitmac double driveways with sufficient side by side parking
- Stylish low-maintenance paving to selected
outdoor areas.
- Finished lawns with turf for instant kerb appeal.
- Privacy walls & Tall fencing as standard.
- Feature lighting to front, gable and rear
- External power socket
- External water tap
- Composite front door
Large GARAGES
- Black aluminium roller door
- Side service door
- Light fittings & power sockets as standard
SMART TECHNOLOGY
- App controlled heating system with digital
thermostats
ENERGY EFFICIENCY
- 8X in-roof solar panels to reduce costs
- EPC Grade A.
- EV Car Charger available for install on request*





