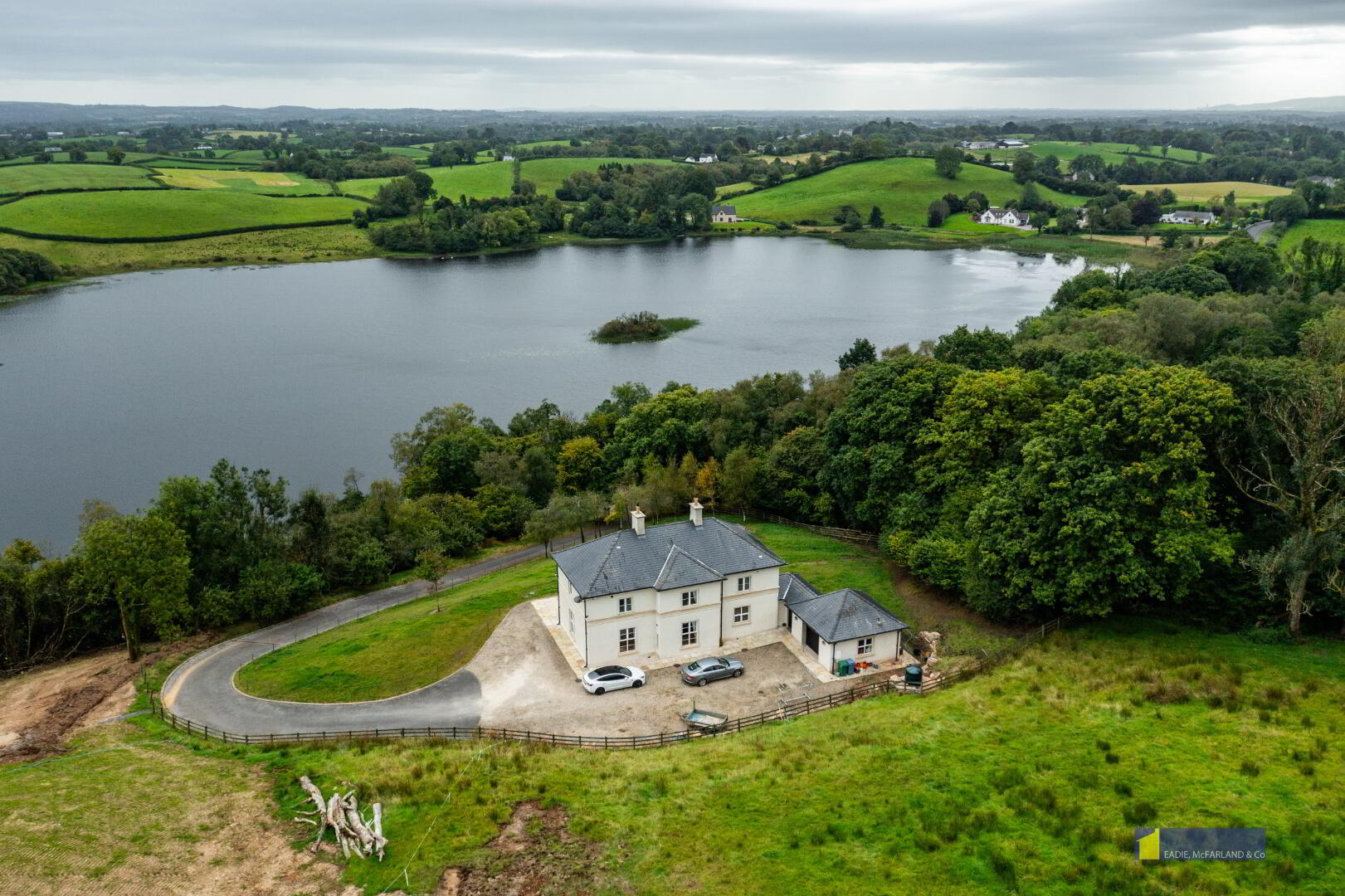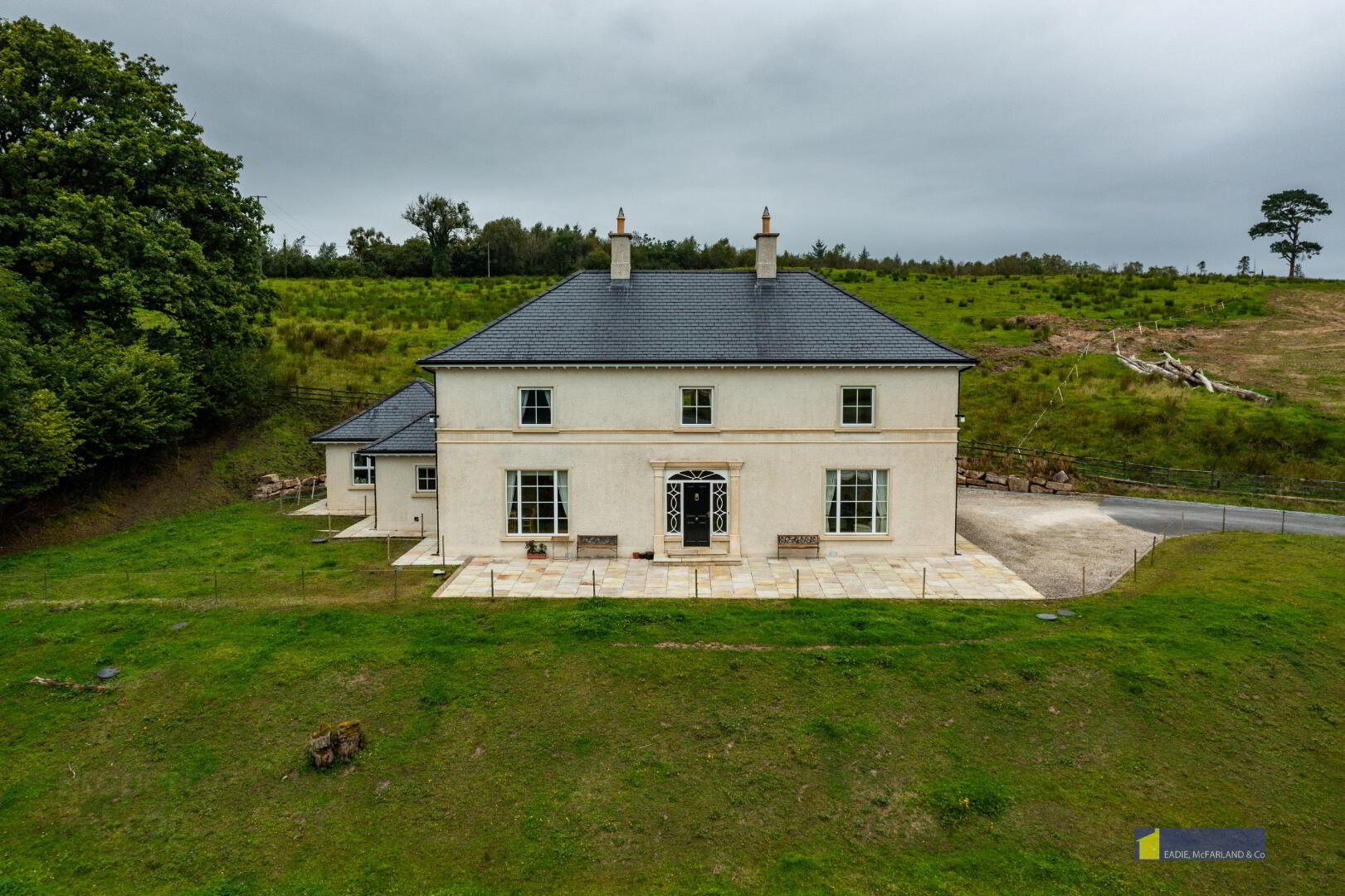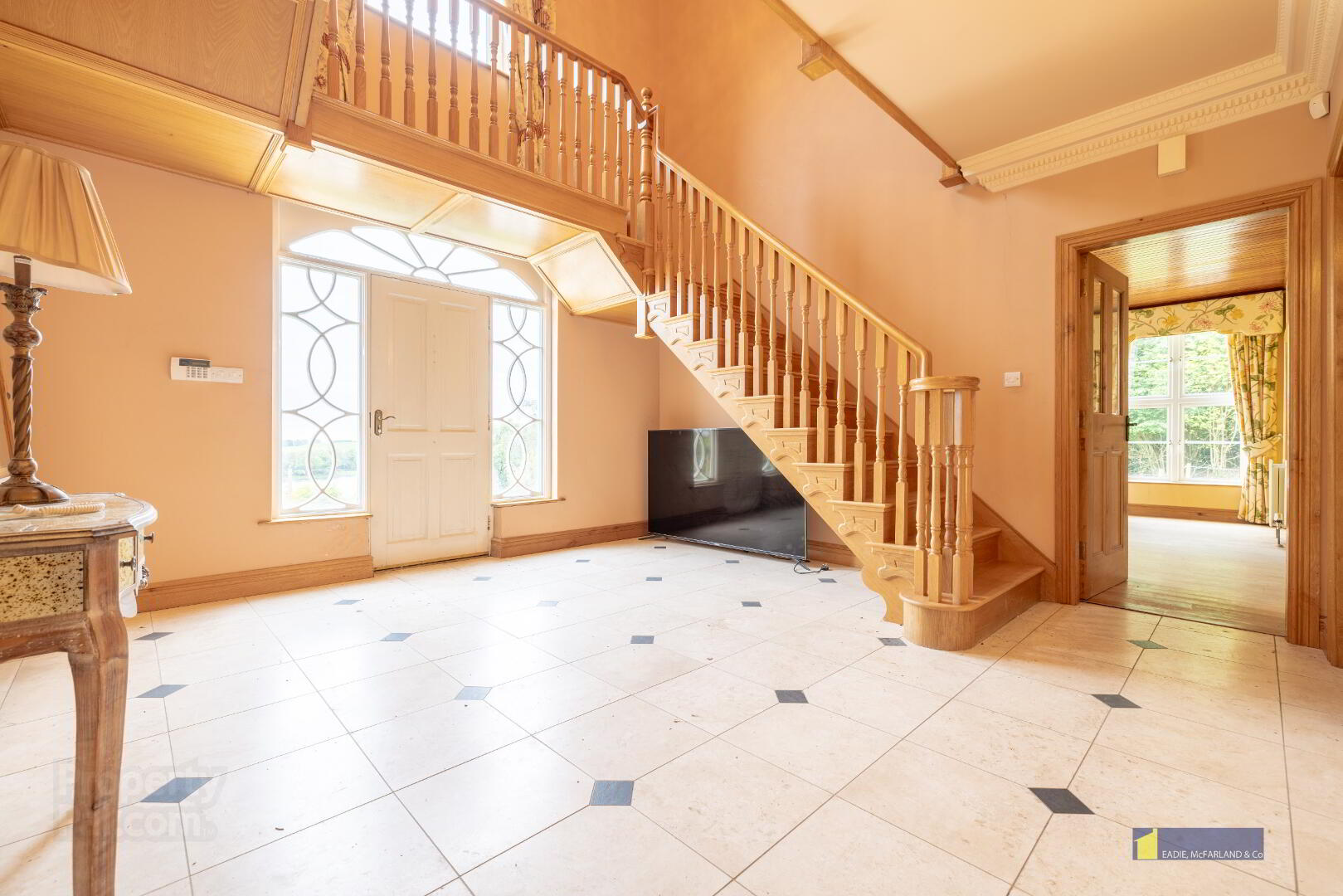


30 Lough Eyes Road,
Lisbellaw, BT94 5FP
4 Bed Detached House
Offers Over £450,000
4 Bedrooms
1 Bathroom
1 Reception
Property Overview
Status
For Sale
Style
Detached House
Bedrooms
4
Bathrooms
1
Receptions
1
Property Features
Tenure
Not Provided
Energy Rating
Heating
Oil
Broadband
*³
Property Financials
Price
Offers Over £450,000
Stamp Duty
Rates
£2,223.60 pa*¹
Typical Mortgage

Features
- Great location convenient to Lisbellaw & main A4 Belfast Road
- Constructed circa 2008
- PVC Double glazed windows, PVC fascia with period style 'houndsteeth' soffit which compliments the attractive hipped roof.
- External walls trimmed with beautiful plaster bands and frieze oil fired central heating plus large multi-fuel burning stove.
- Oak balustrading to stairs and landing, oak skirting and flooring.
- Internal Floor Area- Approximately 2800 square feet
- Rates Bill 2024/25 Approximately - £2,230.60
Beautiful detached period style residence on commanding elevated site overlooking Lough Eyes.
The period style architectural features of this home provide the all important 'kerb' appeal in a timeless style which you will never tire of and which will not become outdated.
Inside the accommodation and thought fully designed layout provides for modern day family needs and ensures that this proprty is one you will not want to leave for many years. This could be your 'forever' home - the one you always promised yourself.
Accommodation Details:-
Ground Floor: Entrance hall - 14'5"x14'4" Attractive fanlight over entrance door, Tiled floor.
Lounge - 18'9"x14'4" Open fireplace with white marble surround, deep ceiling cornice and centrepiece. Recessed ceiling lighting.
Office/Bedroom: 12'4"x9'9" Oak florring, ceiling cornice and centrepiece.
Shower room: White suite of shower, wc, wash hand basin, fully tiled walls and tiled floor.
Kitchen and Living/Dining area: 24'5"x17'8" less 10'1"x5'2" Large multi-fuel stove to living area, set in ceiling height brick surround with raised hearth, timber panelled ceiling, oak flooring, fitted with high and low level units with built in under oven with gas hob, large intergrated fridge, part tiled walls.
Utility Room with Rear Lobby: 9'11"x7'11" sink unit and good range of fitted units, part tiled walls and tiled floor, useful cloak cupboard, door leading to garage.
Bedroom 1: 14'0"x9'9" Double built in wardrobe, oak flooring, ceiling cornice centrepiece.
First Floor:-
Master Bedroom with ensuite: 24'5"x17'11" measurements include large walk in dressing room fitted with shelving and hanging areas, Ensuite shower room - featuring multijet steam shower pod with built in seat, heritage wash hand basin, freestanding period style bath with claw feet, period style wc with high level cistern, ornate part tiled walls and tiled floor.
Bedroom 3:15'4"x14'4" less 7'5"x4'2" plus double built in wardrobe, ceiling cornice and centrepiece , oak flooring.
Bedroom 4: 13'7"x12'3" Double built in wardrobe, oak flooring, ceiling cornice and centrepiece.
Bathroom: 12'11" x9'8" white suite of large corner 'jacuzzi bath', wash hand basin in vanity unit, shower, wc, walls part tiled with ornate marble tiles, tiled floor, ceiling cornice and centre piece.
Landing: Beautiful ceiling cornice, centrepiece and decorative moulding.
Outside:- Attached double garage with direct internal access from rear lobby 17'8"x17'7" Roller shutter door, 150000 BTU Firebird Oil fired boiler.
Lawn area to front a natural rock wall to rear, tarmacadam driveway and gravelled surround - Large attractive sandstone style patio to front continues as paved perimeter path to rear. Lots of vehicle space.
Rates Payable 2024/25: £2223.00
Built early 2000s.

Click here to view the video



