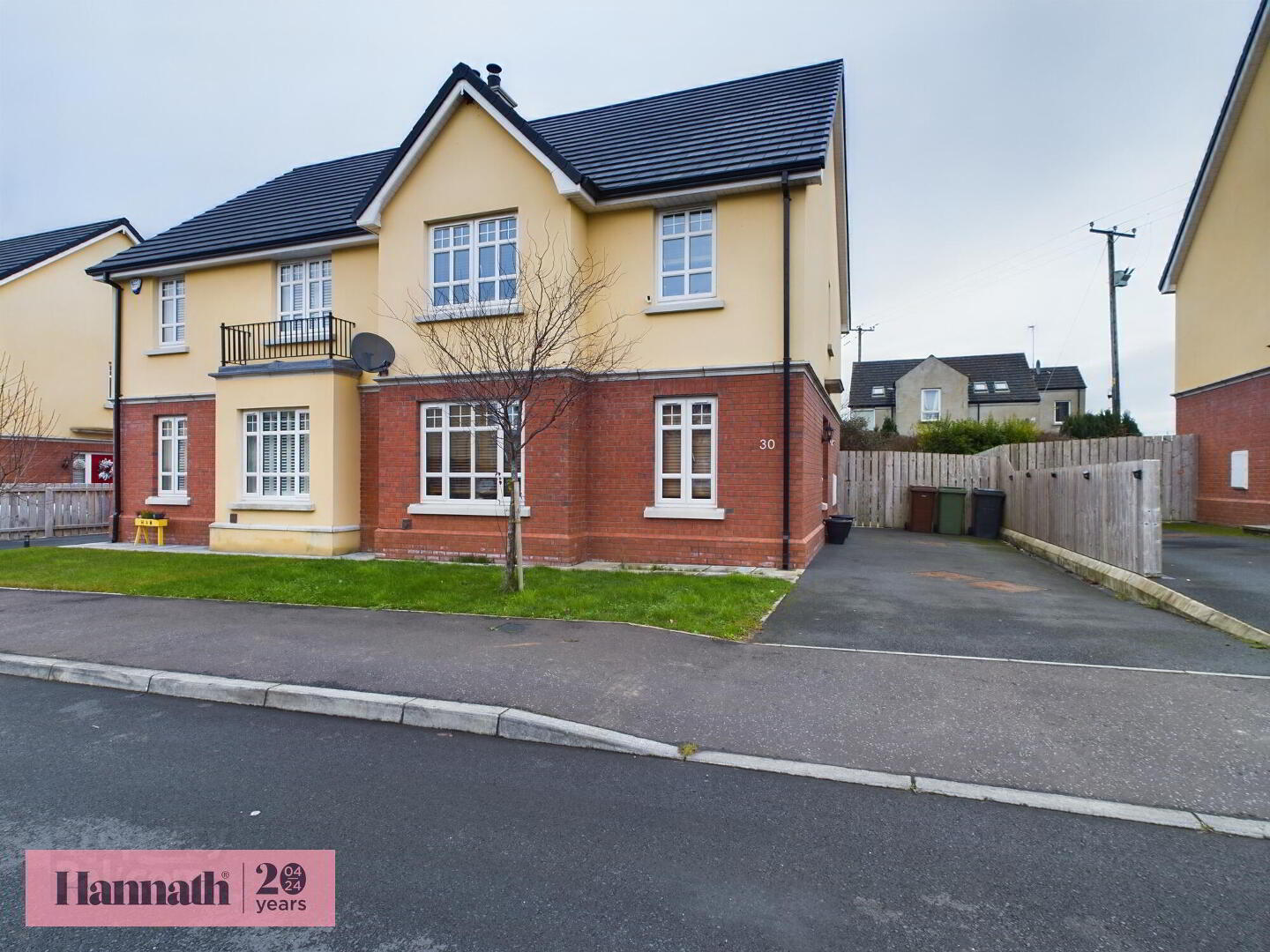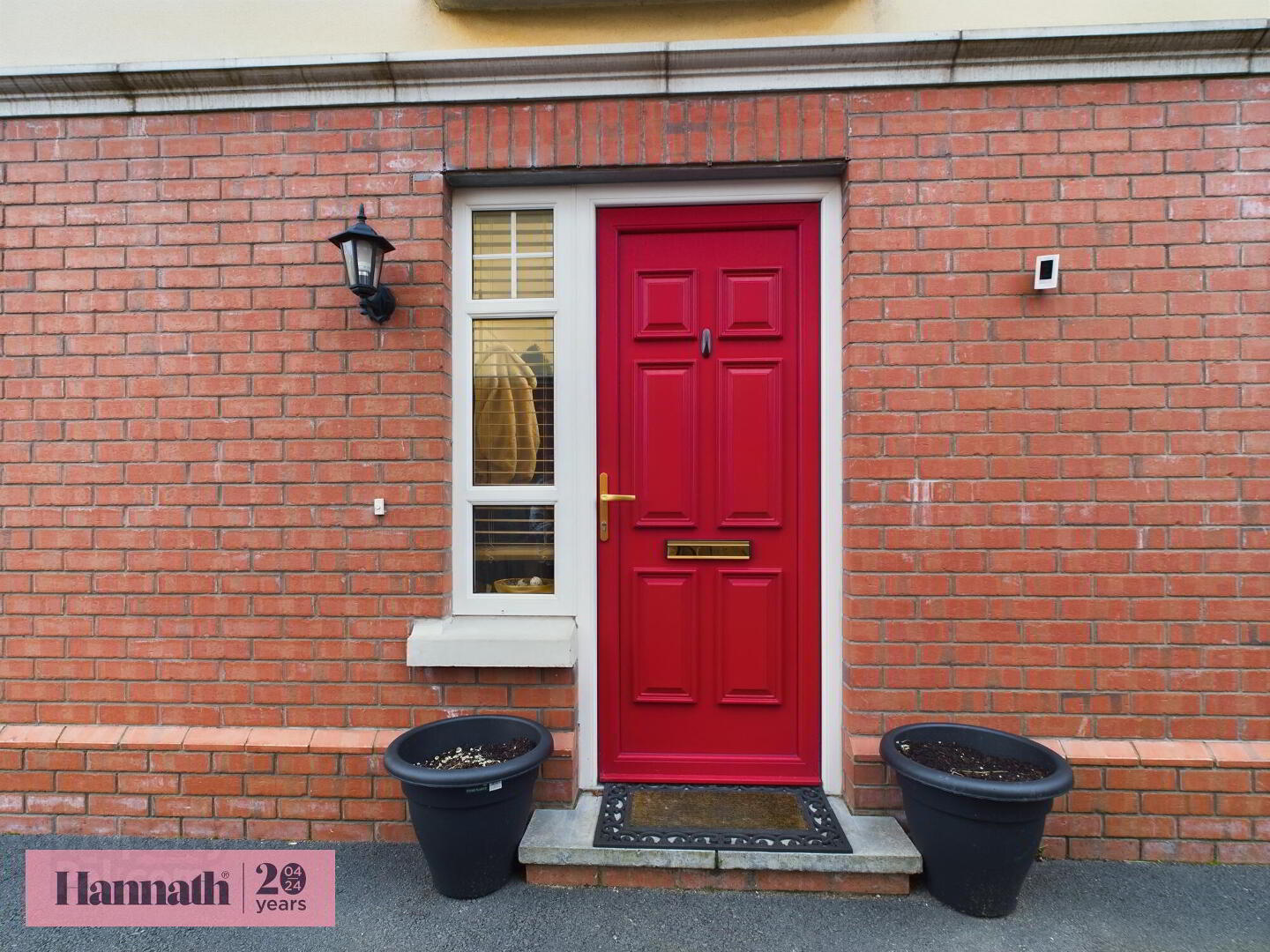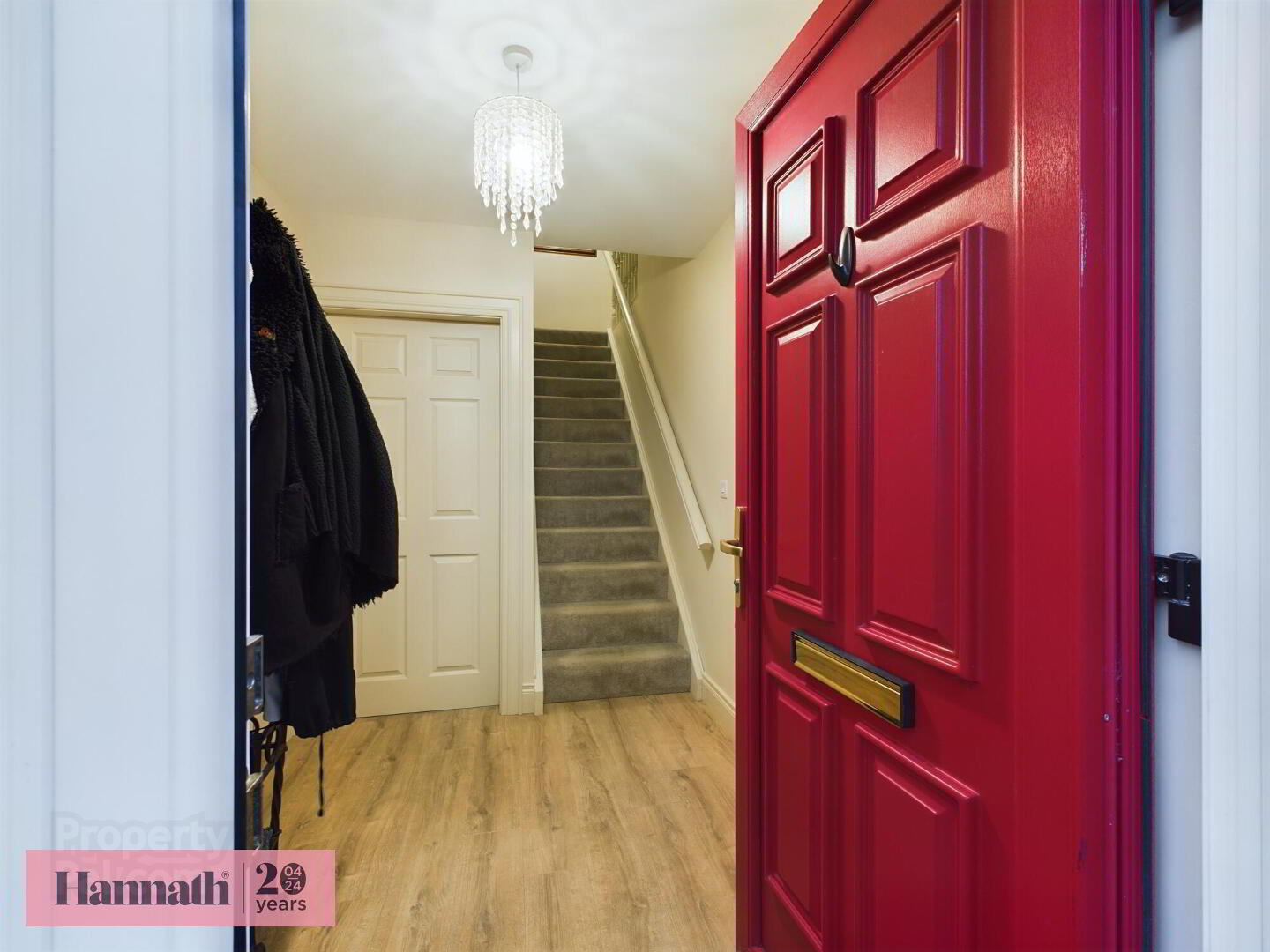


30 Lagan Gate,
Aghagallon, Craigavon, BT67 0WS
3 Bed Semi-detached House
Price £179,950
3 Bedrooms
2 Bathrooms
2 Receptions
Property Overview
Status
For Sale
Style
Semi-detached House
Bedrooms
3
Bathrooms
2
Receptions
2
Property Features
Tenure
Not Provided
Energy Rating
Broadband
*³
Property Financials
Price
£179,950
Stamp Duty
Rates
£1,111.99 pa*¹
Typical Mortgage
Property Engagement
Views Last 7 Days
960
Views All Time
2,416

Features
- Three bedroom semi-detached home
- Lounge with multi fuel stove
- Kitchen/diner with a range of integrated appliances
- Utility room
- Downstairs WC
- Study/Snug
- Master bedroom with en-suite
- Two further double bedrooms on the first floor
- Three piece bathroom suite
- Off street parking
- Fully enclosed and private rear garden
- PVC double glazed windows/ PVC composite front door
- Oil fired central heating
- Within walking distance to the local shop & play park
- Ideal for first time buyers
- Early viewings highly recommended
30 Lagan Gate, Aghagallon
Hannath are pleased to welcome to the market this stunning three-bedroom semi-detached home in a prime location! 30 Lagan Gate has it all, boasting a generous 1130 sq ft of living space that is beautifully presented throughout. As soon as you step inside, you'll be impressed by the spacious lounge featuring a multi-fuel stove, perfect for those cosy nights in. The kitchen/diner is a real highlight, with a range of integrated appliances and plenty of room for entertaining. That's not all as there's also a handy utility room, downstairs WC, and a study, providing all the space a family could need. Upstairs, the three double bedrooms provide ample room for everyone, with the master bedroom benefiting from its own en-suite. The three-piece bathroom suite is the perfect place to unwind after a long day. Outside, there's off-street parking and a low-maintenance, private rear garden – the ideal spot for outdoor relaxation. Whether you're a first-time buyer or a young family, this home ticks all the boxes. The location is superb, the living space is impressive, and the overall presentation is simply stunning. Don't miss out on the chance to make this your own! Contact Hannath today to arrange a viewing – we're sure this property won't be on the market for long. Take the first step towards owning your dream home – 30 Lagan Gate is waiting for you!
Located in the highly sought after village of Aghagallon, this property benefits from a rural location but is only a few minutes drive from Lurgan, Moira, and the M1 motorway. Situated in the heart of the village potential purchasers would benefit from all the nearby amenities such as local schools, shops, cafes, bars and restaurants. Early viewings come highly recommended.
- Entrance Hallway 6' 6'' x 7' 4'' (1.98m x 2.23m)
- Composite PVC Front Door Wood laminate flooring Single panel radiator
- Study 8' 3'' x 7' 5'' (2.51m x 2.26m)
- Wood laminate flooring single panel radiator
- Living Room 13' 9'' x 10' 2'' (4.19m x 3.10m)
- Wood Laminate flooring Marble Fireplace base multifuel stove double panel radiator
- Kitchen/Diner 11' 8'' x 13' 9'' (3.55m x 4.19m)
- Tiled flooring in wood effect a range of units in wood effect integrated oven/hob integrated fridge/freezer integrated dishwasher double panel radiator vinal worktop extractor fan spotlights tile splashback
- WC 6' 3'' x 5' 5'' (1.90m x 1.65m)
- WC Wash hand basin Single panel radiator Tile flooring in wood effect extractor fan
- First Floor Landing 10' 6'' x 6' 9'' (3.20m x 2.06m)
- Carpeted flooring Single panel radiator
- Bathroom 7' 9'' x 6' 10'' (2.36m x 2.08m)
- WC Wash Hand Basin with tiled splash back Patterned tiled flooring 3 piece bathroom - bath with shower attachment single panel radiator
- Master bedroom 11' 9'' x 12' 4'' (3.58m x 3.76m)
- Double Bedroom Carpeted flooring single panel radiator
- En-suite 2' 11'' x 7' 7'' (0.89m x 2.31m)
- 3 Piece with shower Patterned tiled flooring Main Shower Unit with Tile surround Wash Hand Basin with tiled splash back Single panel radiator WC
- Bedroom 2 12' 0'' x 9' 8'' (3.65m x 2.94m)
- single panel radiator carpeted flooring double bedroom
- Bedroom 3 10' 0'' x 9' 8'' (3.05m x 2.94m)
- single panel radiator carpeted flooring double bedroom
These particulars are given on the understanding that they will not be construed as part of a contract, conveyance, or lease. None of the statements contained in these particulars are to be relied upon as statements or representations of fact.
Whilst every care is taken in compiling the information, we can give no guarantee as to the accuracy thereof.
Any floor plans and measurements are approximate and shown are for illustrative purposes only.

Click here to view the 3D tour



