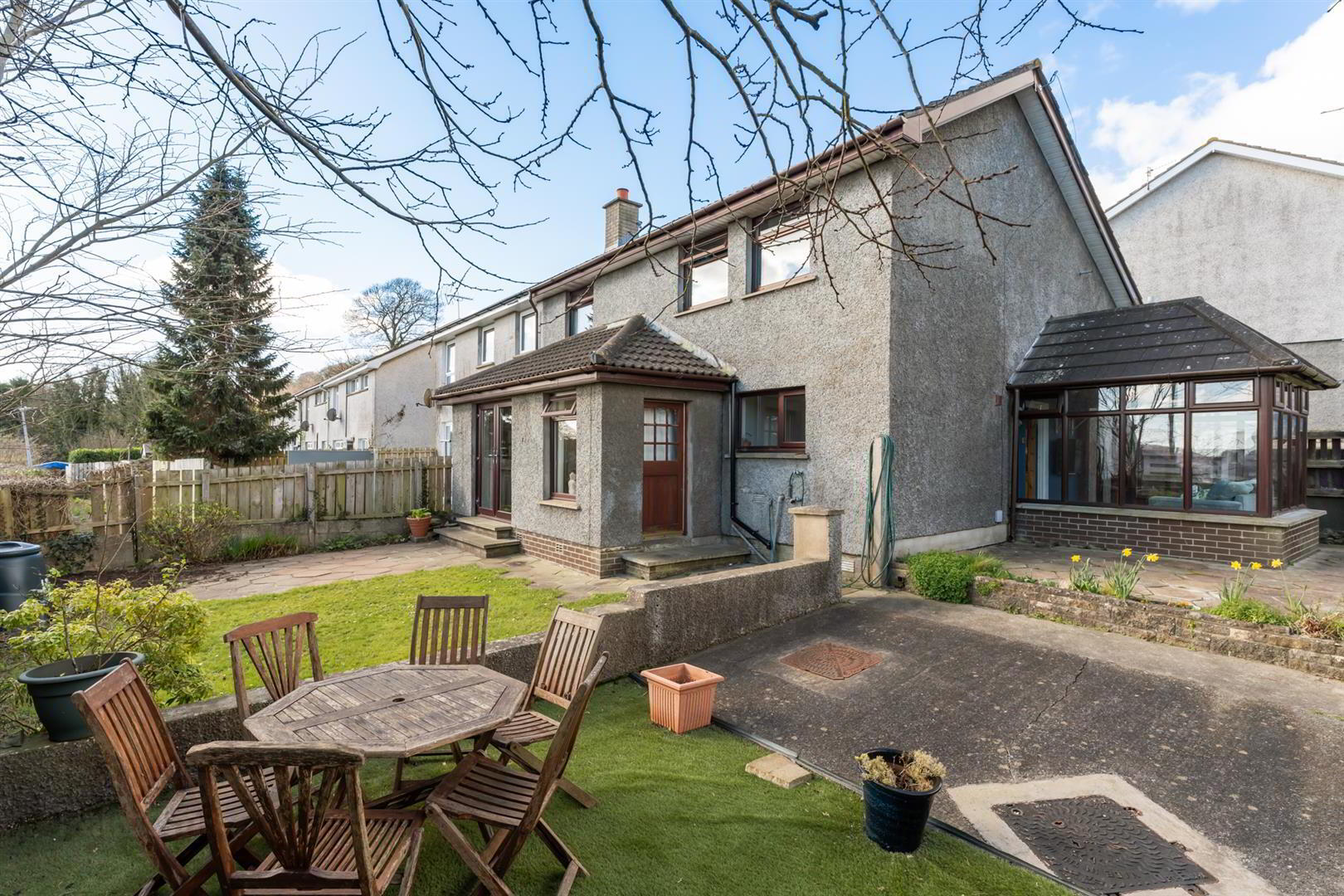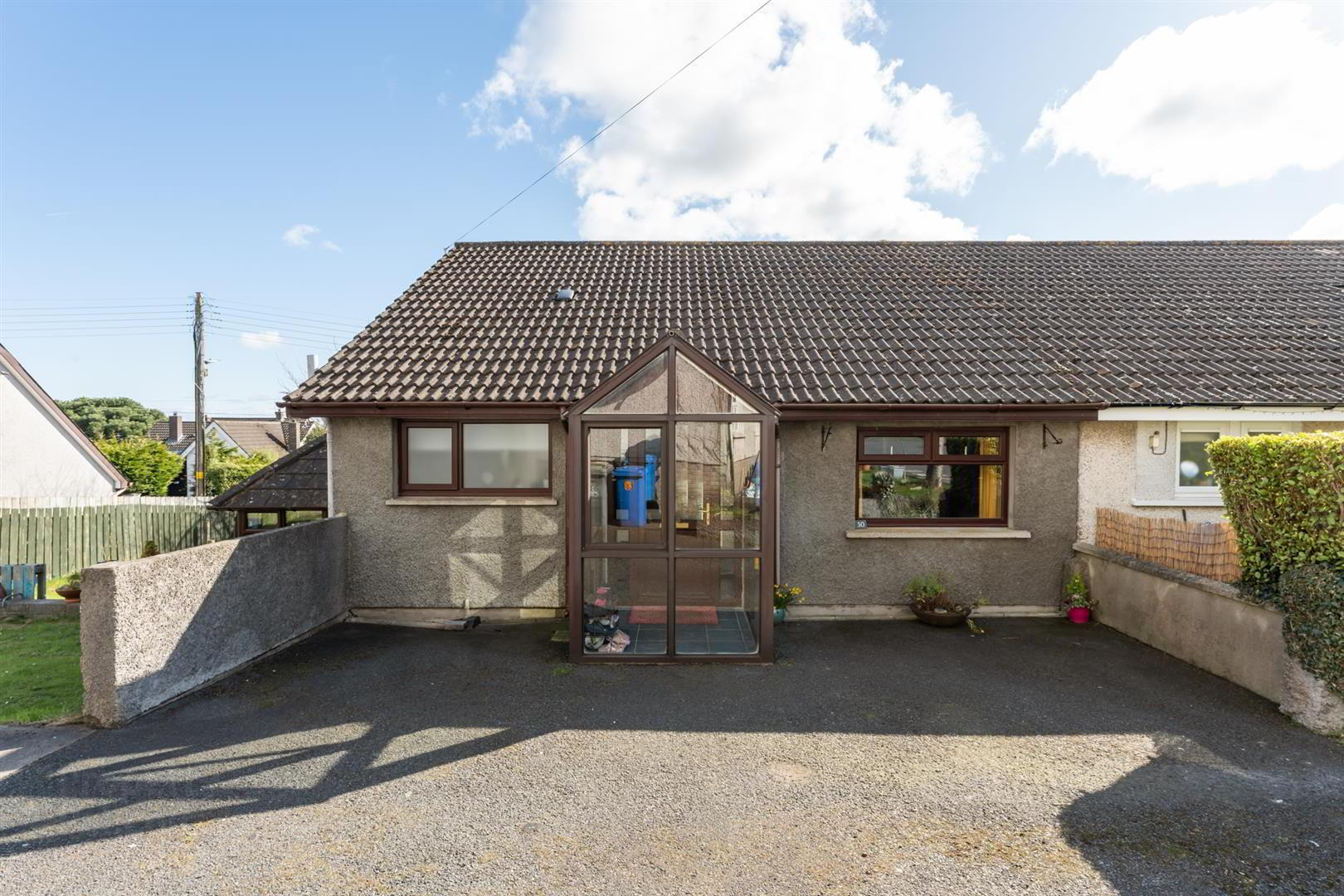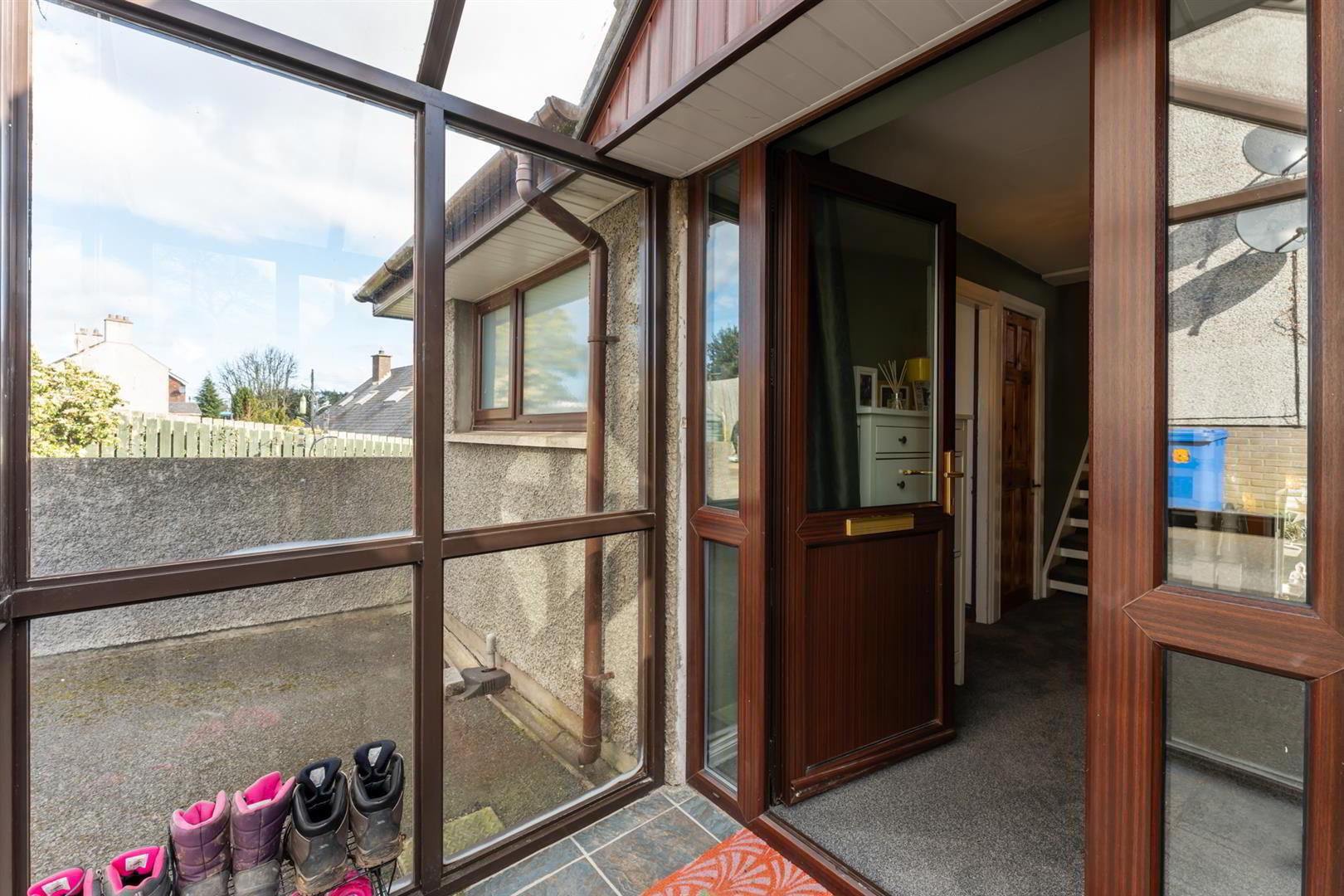


30 Henderson Avenue,
Conlig, Bangor, BT23 7PW
3 Bed End-terrace House
Offers Around £144,950
3 Bedrooms
2 Receptions
Property Overview
Status
For Sale
Style
End-terrace House
Bedrooms
3
Receptions
2
Property Features
Tenure
Freehold
Energy Rating
Broadband
*³
Property Financials
Price
Offers Around £144,950
Stamp Duty
Rates
£753.80 pa*¹
Typical Mortgage
Property Engagement
Views Last 7 Days
4,328
Views All Time
10,170

Features
- Semi-Detached Three Bedroom Property With Large Private Garden
- Oil Fired Central Heating, Ground Floor WC And First Floor Bathroom
- Living Room With Solid Wood Flooring And Wood Burning Stove
- Modern Kitchen With Space For Appliances Leading To Conservatory
- Ground Floor Double Bedroom And Two Further Bedrooms On First Floor
- Private Rear Garden With Lawn, Mature Plants And Shrubs And Patio Area
- Well Maintained Throughout And Decorated To A Good Standard
- Early Viewing Is Highly Recommended For This Lovely Family Home
Internally there is great accommodation throughout, with a good sized living room with wood burning stove with space for informal dining, modern kitchen, ground floor bedroom, WC and conservatory.
The first floor has one well proportioned bedroom and a family bathroom with white suite.
Externally, there is a garden in lawn to the front and side, and an enclosed rear garden with a large area in lawn, and paved section for seating.
Overall, this lovely property offers a spacious, modern family home that will appeal to a range of buyers, particularly those looking for a private site in a great location close to the town centre.
We recommend viewing at your earliest convenience as we anticipate great interest in this property.
- Accommodation Comprises:
- Porch
- Tiled flooring.
- Entrance Hallway
- Hot press.
- Living Room 3.18 x 6.50 (10'5" x 21'3")
- Solid Pine wooden flooring, wood burning stove with tiled surround, recessed spotlights, space for informal dining and patio doors to rear garden.
- Bathroom
- White suite comprising free standing with mixer tap, shower enclosure with overhead electric shower and glazed shower doors, pedestal wash hand basin with mixer tap, solid wooden flooring, part tiled walls and built in storage.
- Kitchen 2.56 x 4.21 (8'4" x 13'9")
- Modern range of high and low level units with wood effect laminate worktops, inset stainless steel sink unit with mixer tap and drainer, space for oven, fridge freezer and tumble dryer, plumbed for washing machine, stainless steel extractor hood, wood laminate flooring and door to conservatory.
- Conservatory 2.74x 2.37 (8'11"x 7'9")
- Tiled flooring
- WC
- White suite comprising low flush wc and tiled flooring.
- Bedroom 1 2.98 x 3.01 (9'9" x 9'10")
- Double room.
- Bedroom 2 3.41 x 4.20 (11'2" x 13'9")
- Double room.
- Bedroom 3 3.84 x 3.33 (12'7" x 10'11")
- Outside
- Front & Side: Area in lawn, paved walkway, area in artificial grass, mature plants, shrubs and trees, outside tap and light.
Rear: Area in lawn and patio area.




