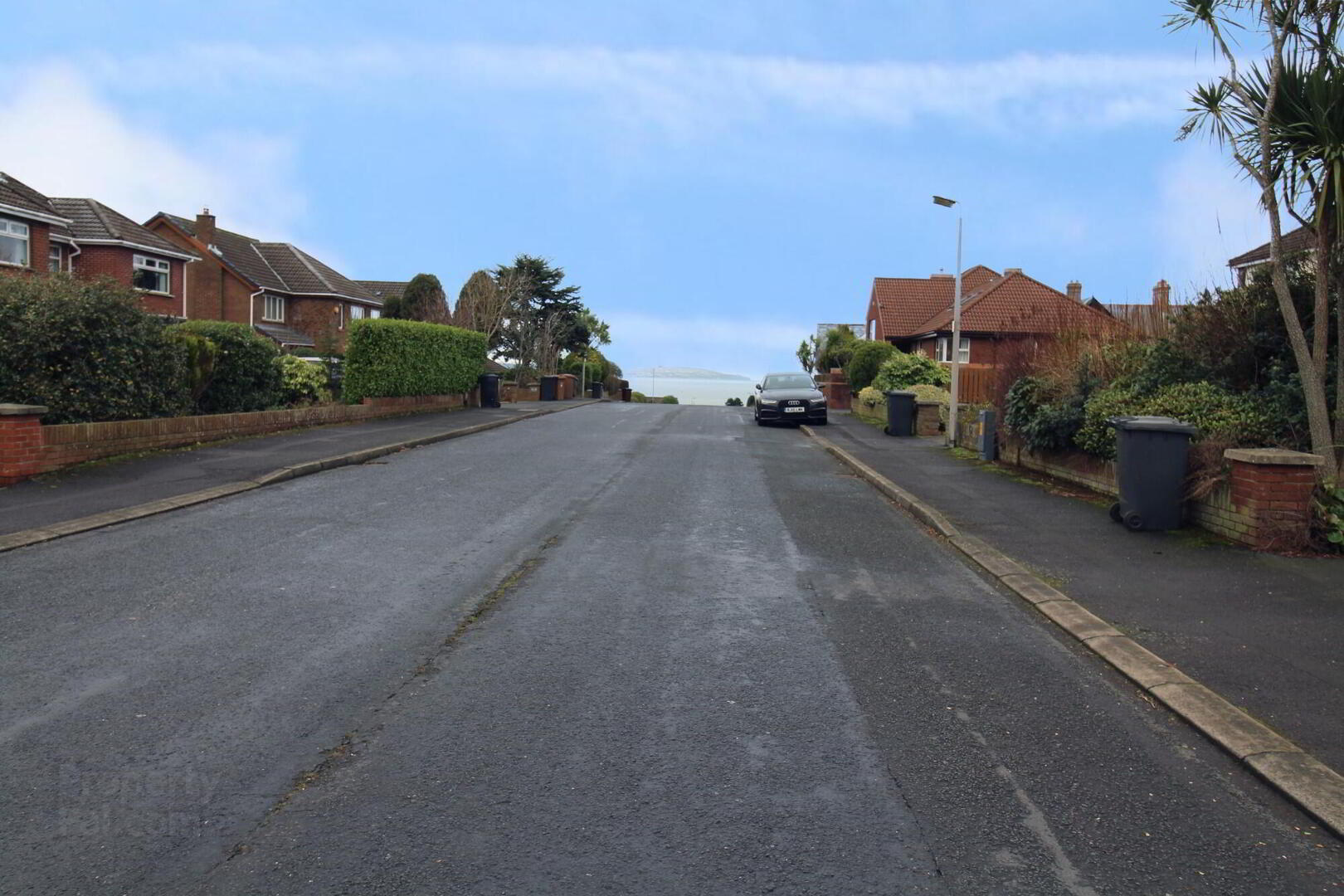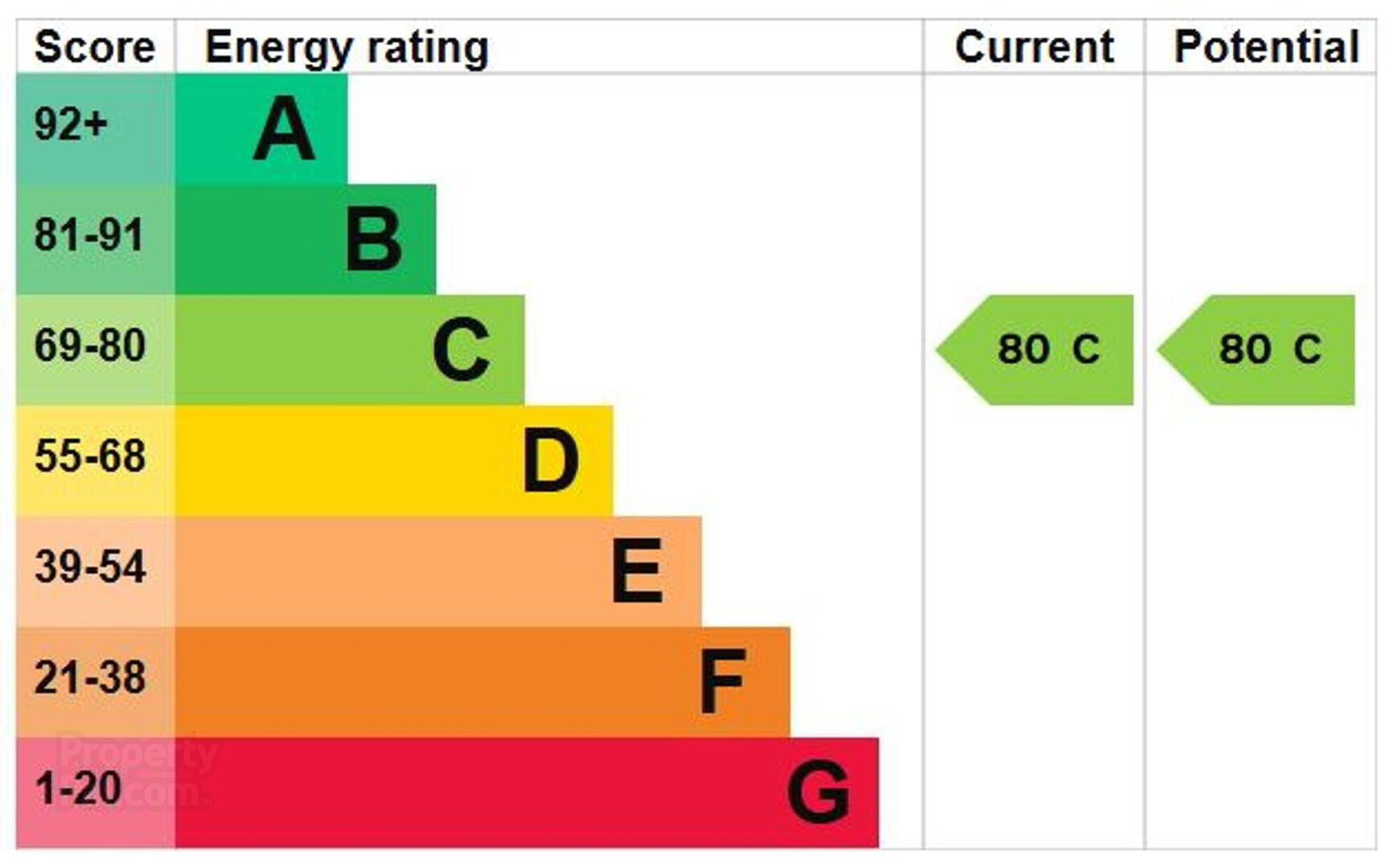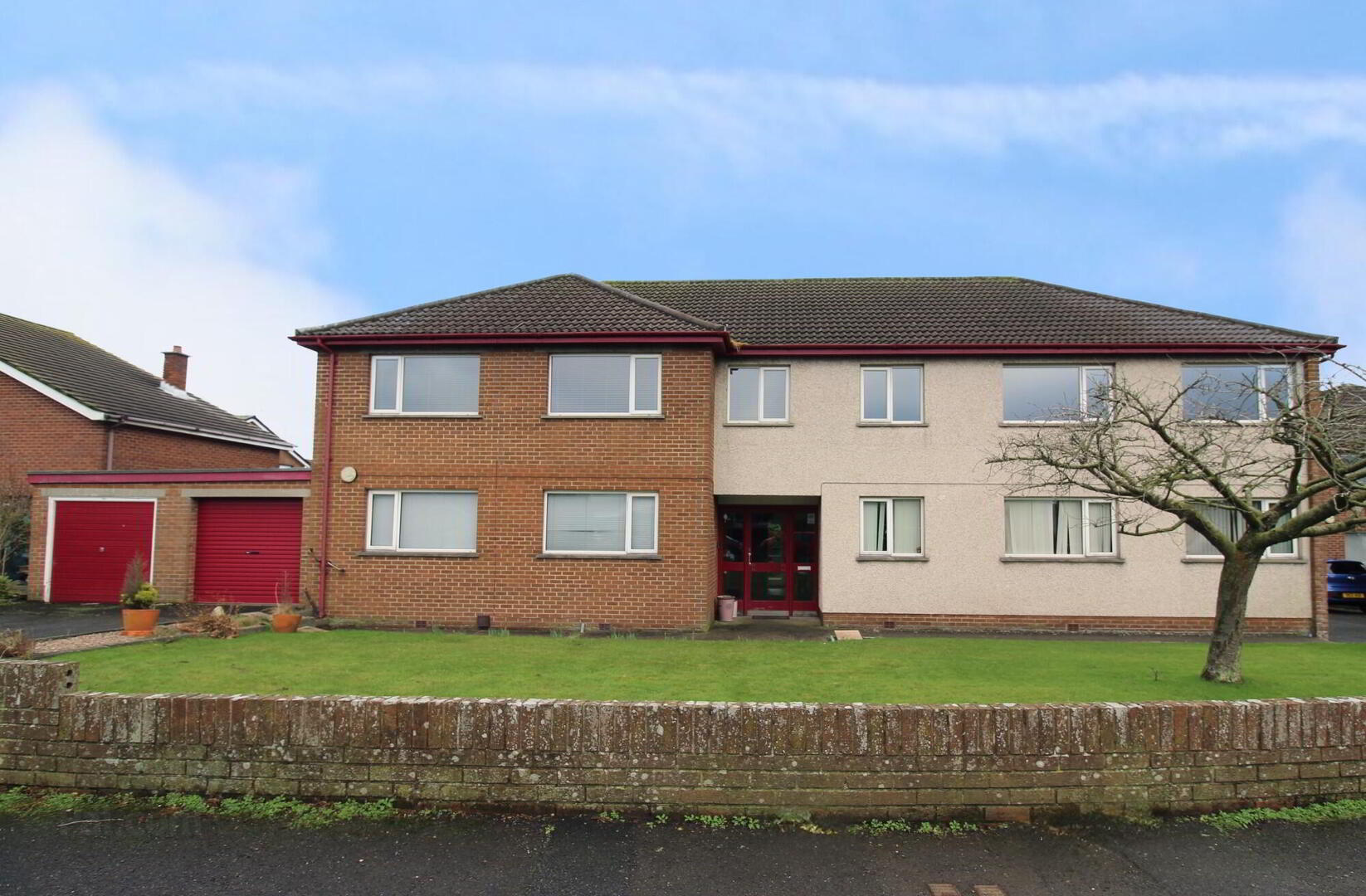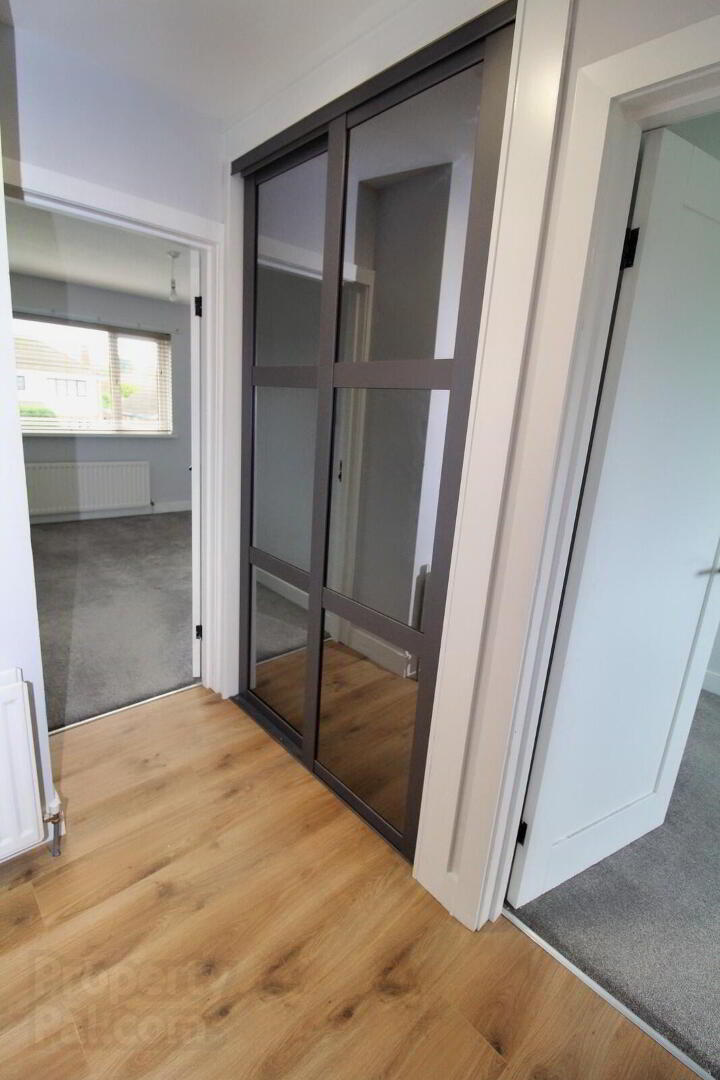30 Bryansglen Park,
Bangor, BT20 3RS
2 Bed Apartment
Offers Over £155,000
2 Bedrooms
1 Bathroom
1 Reception
Property Overview
Status
For Sale
Style
Apartment
Bedrooms
2
Bathrooms
1
Receptions
1
Property Features
Tenure
Not Provided
Heating
Gas
Broadband
*³
Property Financials
Price
Offers Over £155,000
Stamp Duty
Rates
£913.70 pa*¹
Typical Mortgage
Property Engagement
Views Last 30 Days
1,784
Views All Time
6,507
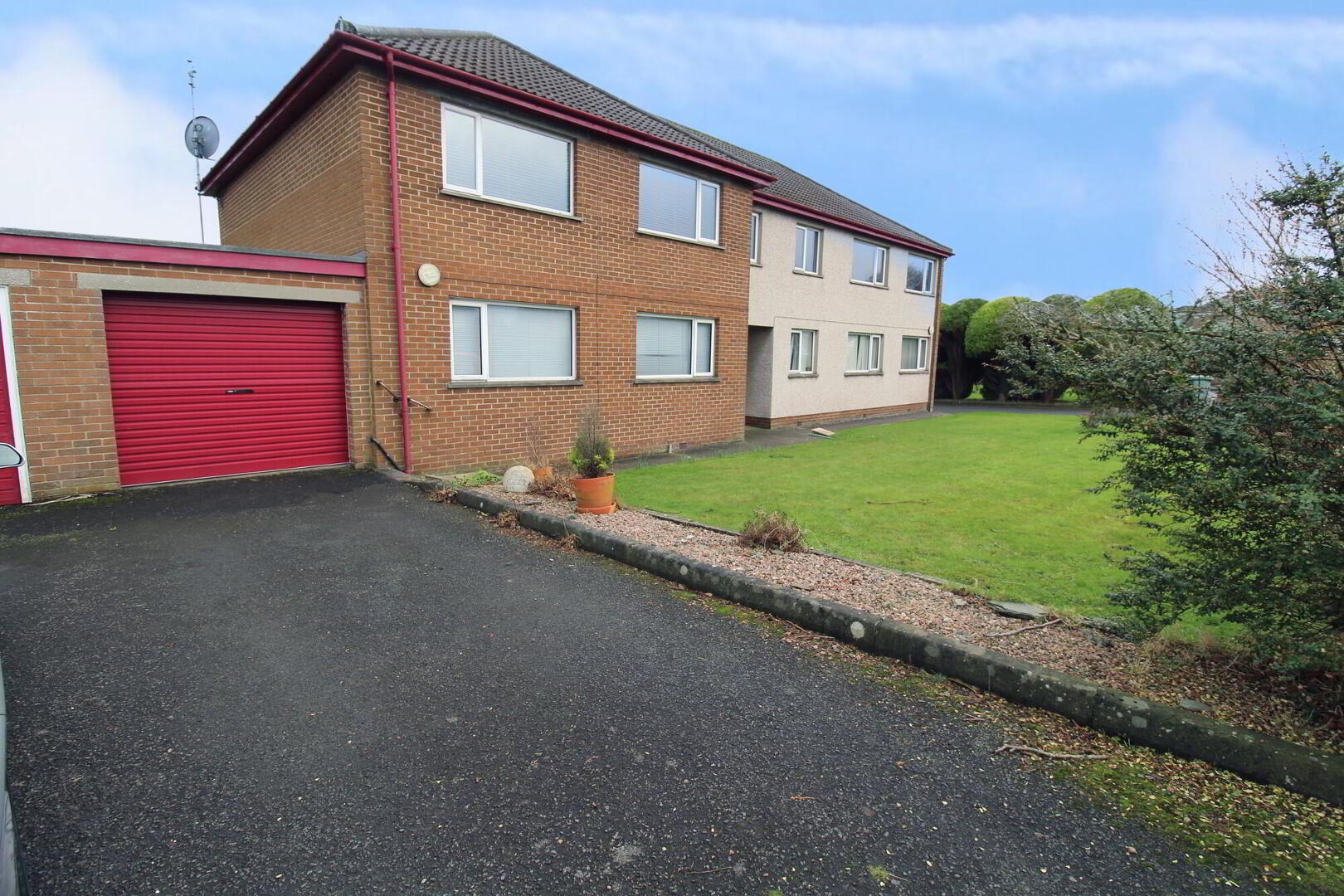
Features
- Modern first floor apartment
- Bright living room with space for dining
- Stylish fully fitted kitchen
- Two double bedrooms with built in wardrobes
- Rear garden laid in lawn
- Private garage & communal parking spaces
- Secure intercom entry system
- Popular & convenient location
- Chain free
This first-floor apartment has been recently modernised and refurbished to create a property ready to move into. The property is within a well-maintained block with shared car parking spaces, garage, allocated section of the rear garden and intercom entry system; providing secure low maintenance living.
The apartment comprises spacious living room with space for dining, modern fully fitted kitchen, two double bedrooms with built in storage and contemporary shower room. The apartment is bright, spacious and boasts great storage and a modern finish.
Located in a very convenient residential area in Bangor West, the property is close to Stricklands Glen and the coastal path and a pathway provides a shortcut to the Bangor West train halt.
This apartment will appeal to a wide range of purchasers, including first time buyers, buy to let landlords and those wishing to downsize.
Ground Floor
- Communal hallway with secure intercom system.
First Floor
- Entrance
- Entrance hall with storage cupboard and cloakroom with mirrored sliding doors.
- Living Room
- 6.12m x 4.19m (20.1' x 13.8')
Spacious living room with space for dining and laminate flooring. - Kitchen
- 3.23m x 2.31m (10.6' x 7.6')
Contemporary kitchen with both high- and low-level units and a range of integrated appliances including fridge, freezer, washing machine, tumble dryer, wine fridge and slim dishwasher. The kitchen has been finished with 1.5 bowl composite sink and laminate floor. - Bedroom 1
- 3.71m x 2.77m (12.2' x 9.11')
Double bedroom with carpet. - Bedroom 2
- 3.4m x 2.74m (11.2' x 9')
Double bedroom with carpet. - Shower Room
- With white suite comprising walk in thermostatically controlled shower, vanity unit and low flush WC. The shower room is finished with fully tiled walls and tiled floor.
External
- Private garage with electrics and gas boiler.
Allocated garden and car parking space.
Directions
Off Bryansburn Road


