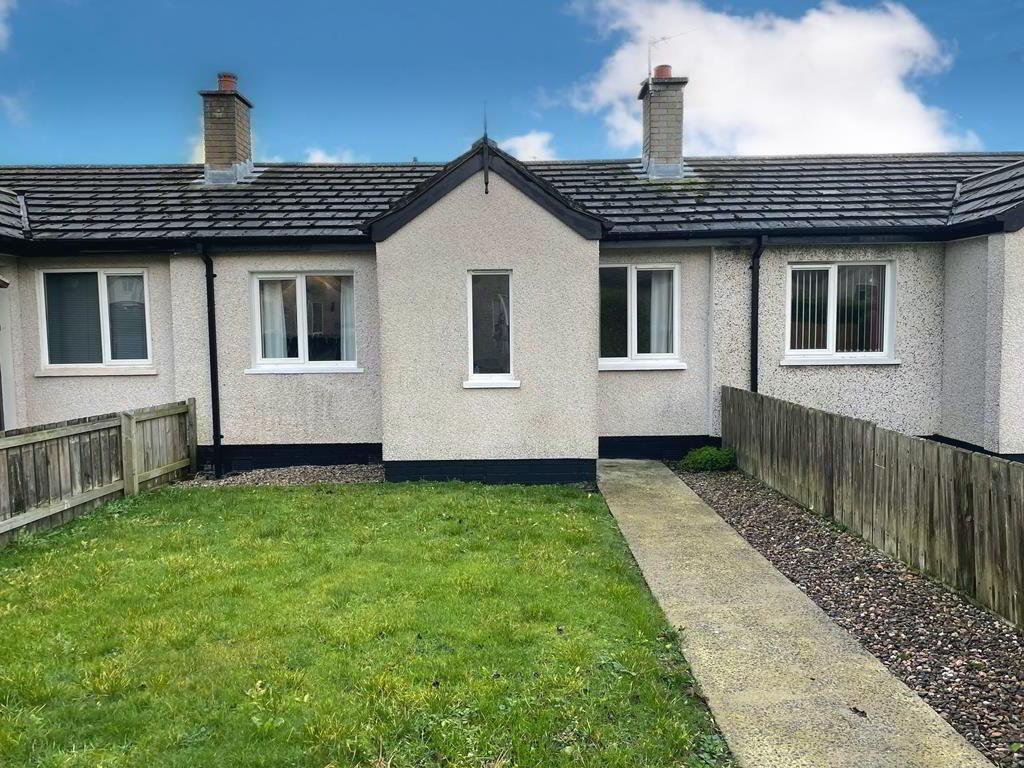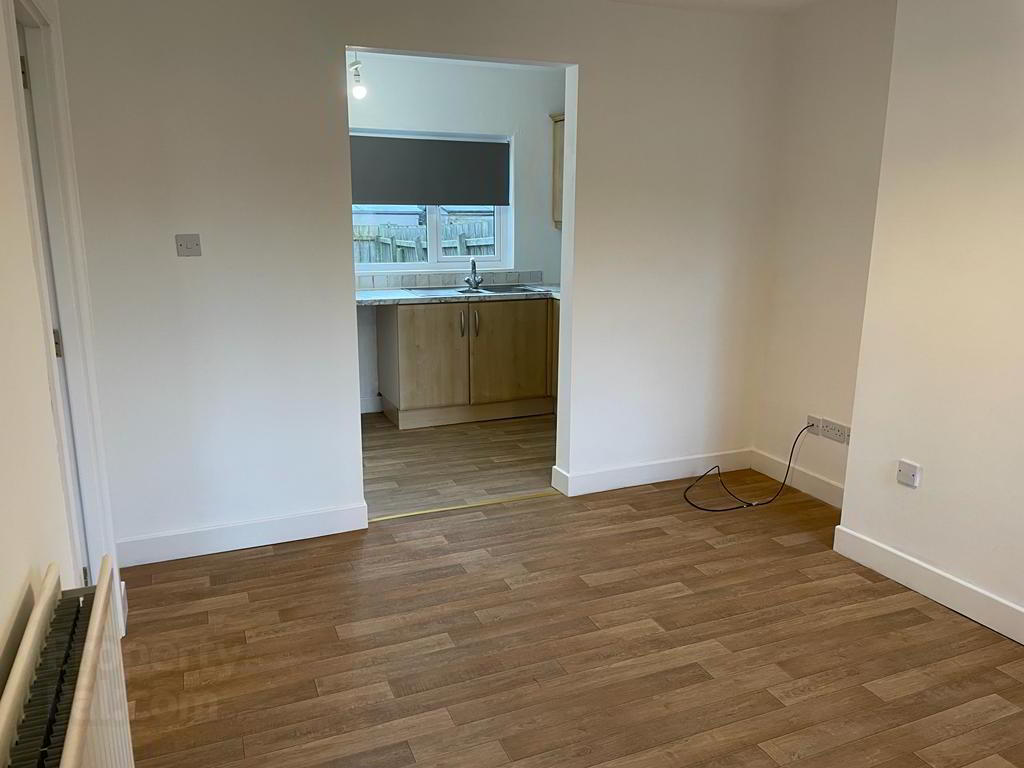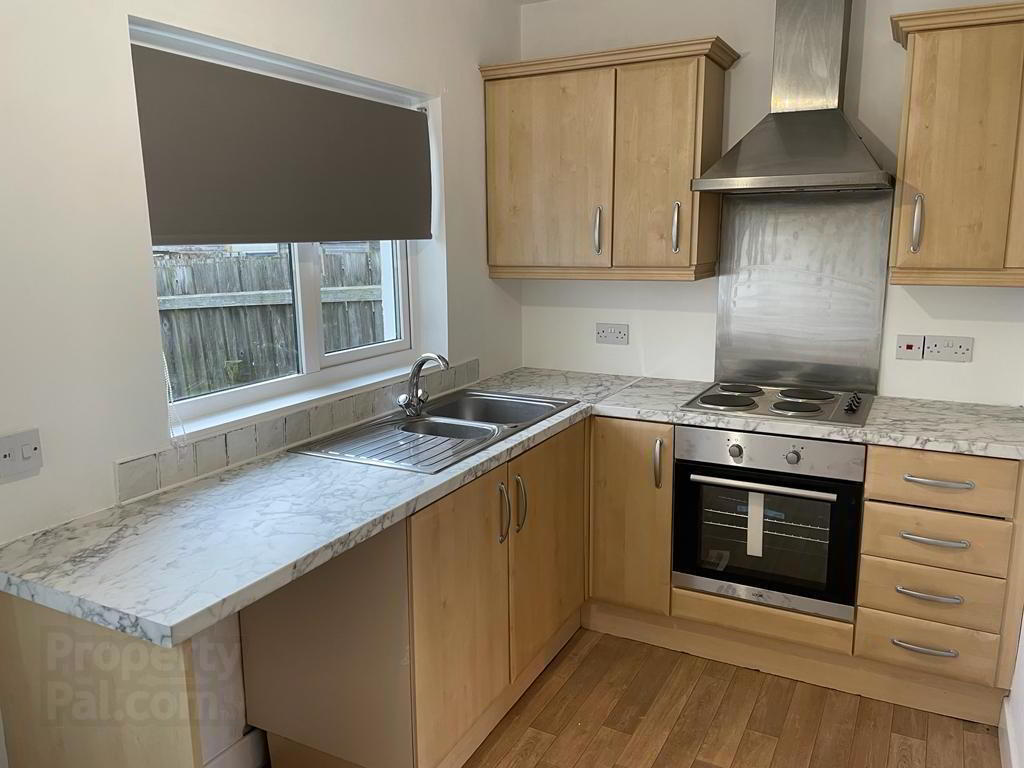


30 Ashfield Drive,
Donaghadee, BT21 0AR
1 Bed Terrace House
Asking Price £92,500
1 Bedroom
1 Bathroom
1 Reception
Property Overview
Status
For Sale
Style
Terrace House
Bedrooms
1
Bathrooms
1
Receptions
1
Property Features
Tenure
Freehold
Energy Rating
Broadband
*³
Property Financials
Price
Asking Price £92,500
Stamp Duty
Rates
£456.85 pa*¹
Typical Mortgage
Property Engagement
Views Last 7 Days
1,480
Views Last 30 Days
3,362
Views All Time
3,655

Features
- Recently Modernised One Bedroom Terraced House
- Close To All Local Amenities
- Double Bedroom With Built In Storage And En-Suite Bathroom
- Well Proportioned Living Room
- Modern Kitchen With Good Range Of Units And Space For Informal Dining
- Gardens To Front And Rear
- Gas Fired Central Heating
- uPVC Double Glazed Windows
- Quiet Residential Location In A Popular Area Of Donaghadee
The accommodation comprises a bright and welcoming living room, a spacious double bedroom, a bathroom, and a contemporary kitchen with space for informal dining. Externally, the property benefits from well-maintained lawned areas to both the front and rear, providing outdoor space to relax and enjoy.
Ideal for a range of buyers, this delightful home is sure to attract interest. Early viewing is highly recommended.
- Accommodation Comprises:
- Porch
- Living Room 3.31 x 3.42 (10'10" x 11'2")
- Kitchen 3.52 x 2.02 (11'6" x 6'7")
- Range of high and low level units, laminate work surfaces, 1 1/4 stainless steel sink with mixer tap and drainer, integrated oven, 4 ring electric hob, stainless steel extractor hood, space for washing machine, space for fridge freezer, lino flooring.
- Bedroom 1 2.60 x 3.99 (8'6" x 13'1")
- Double bedroom.
- Bathroom
- White suite comprising, panelled bath with mixer tap and shower attachment, glass shower screen, pedestal wash hand basin with mixer tap, low flush w/c, extractor fan and part tiled walls.
- Outside
- Front - Area in lawn, area in stones, paved walkway to front door.
Rear - Fully enclosed, area in lawn, paved walkway to back door, rear gate for bin access, outside tap and light.





