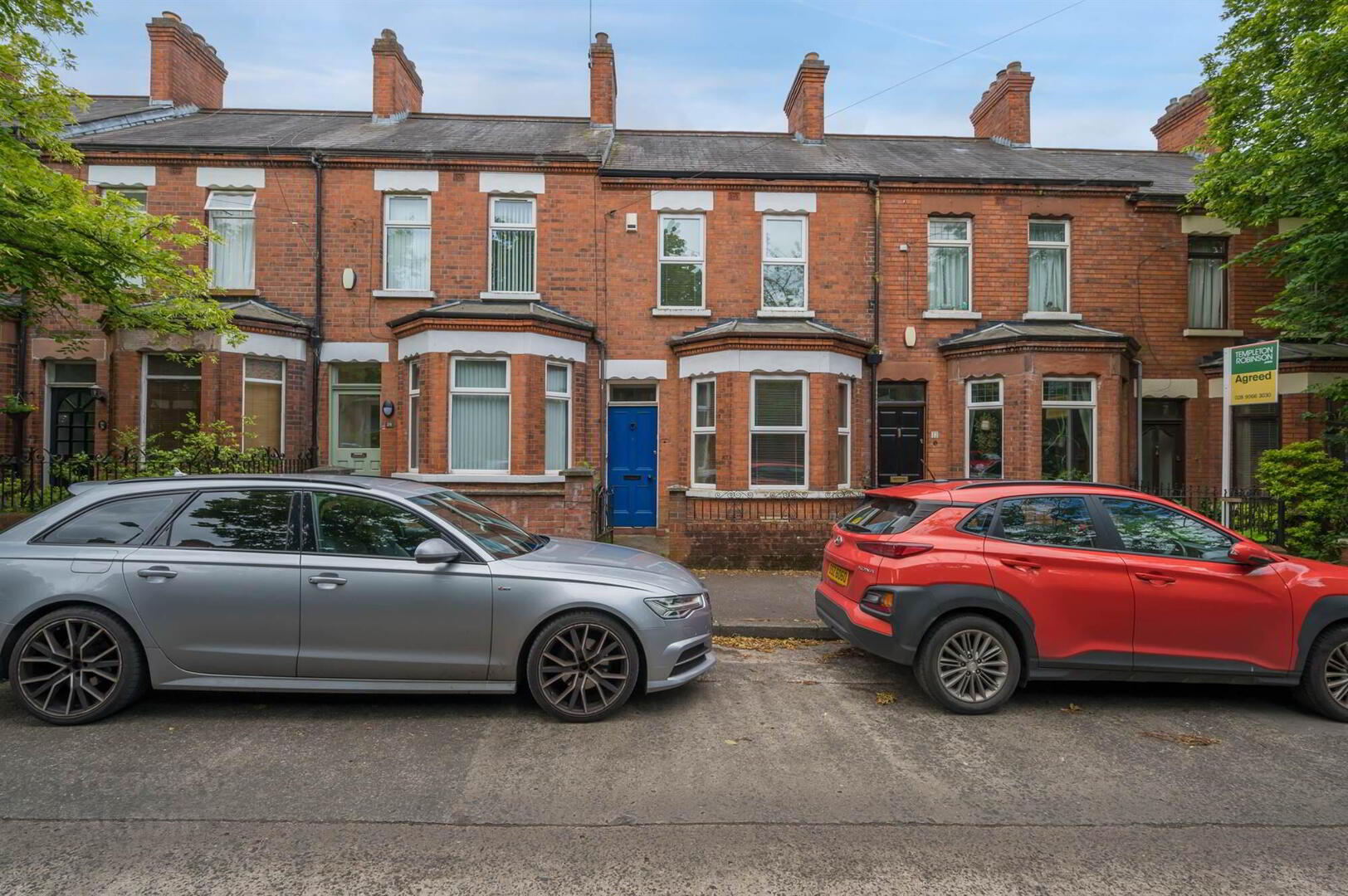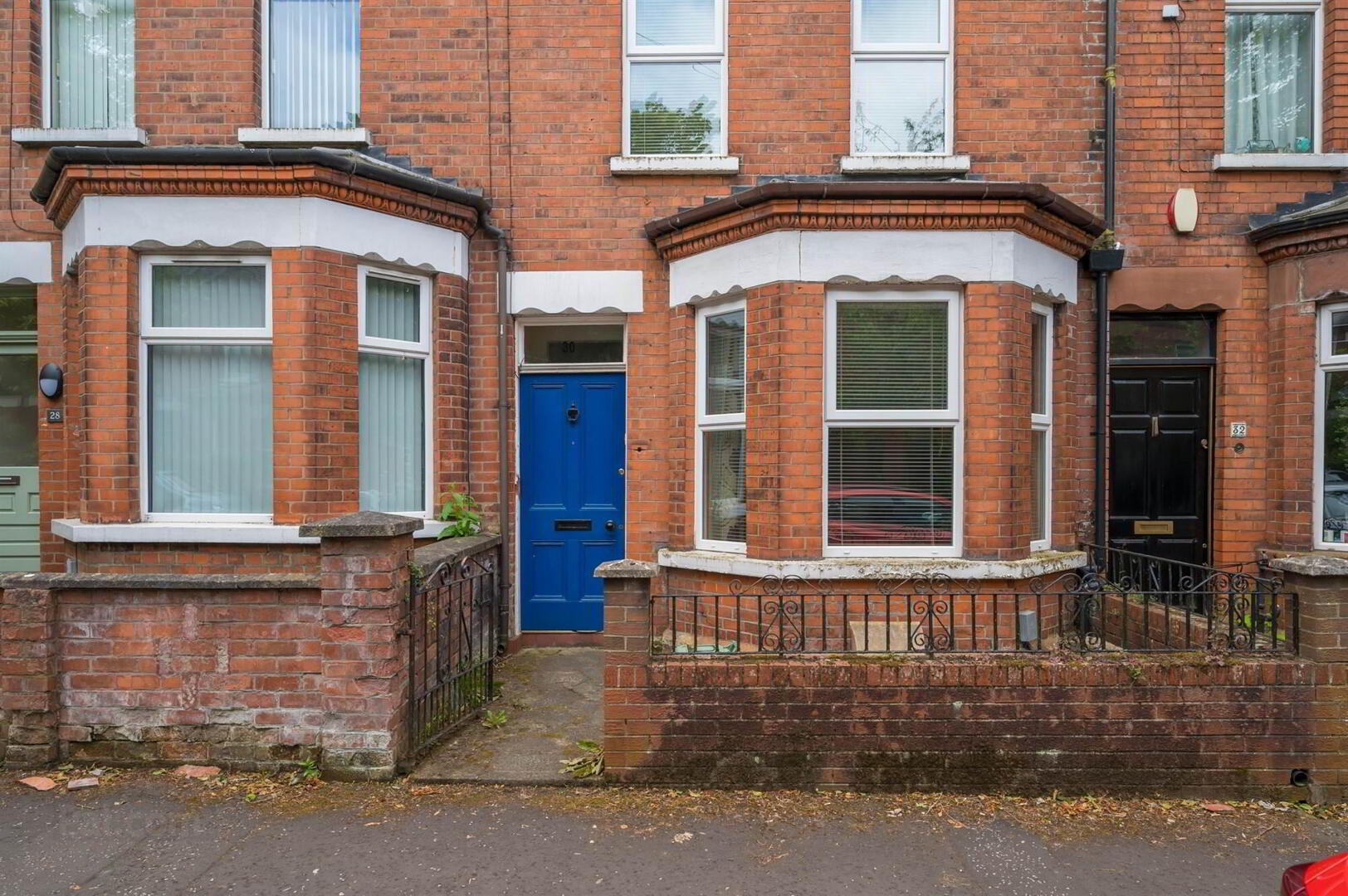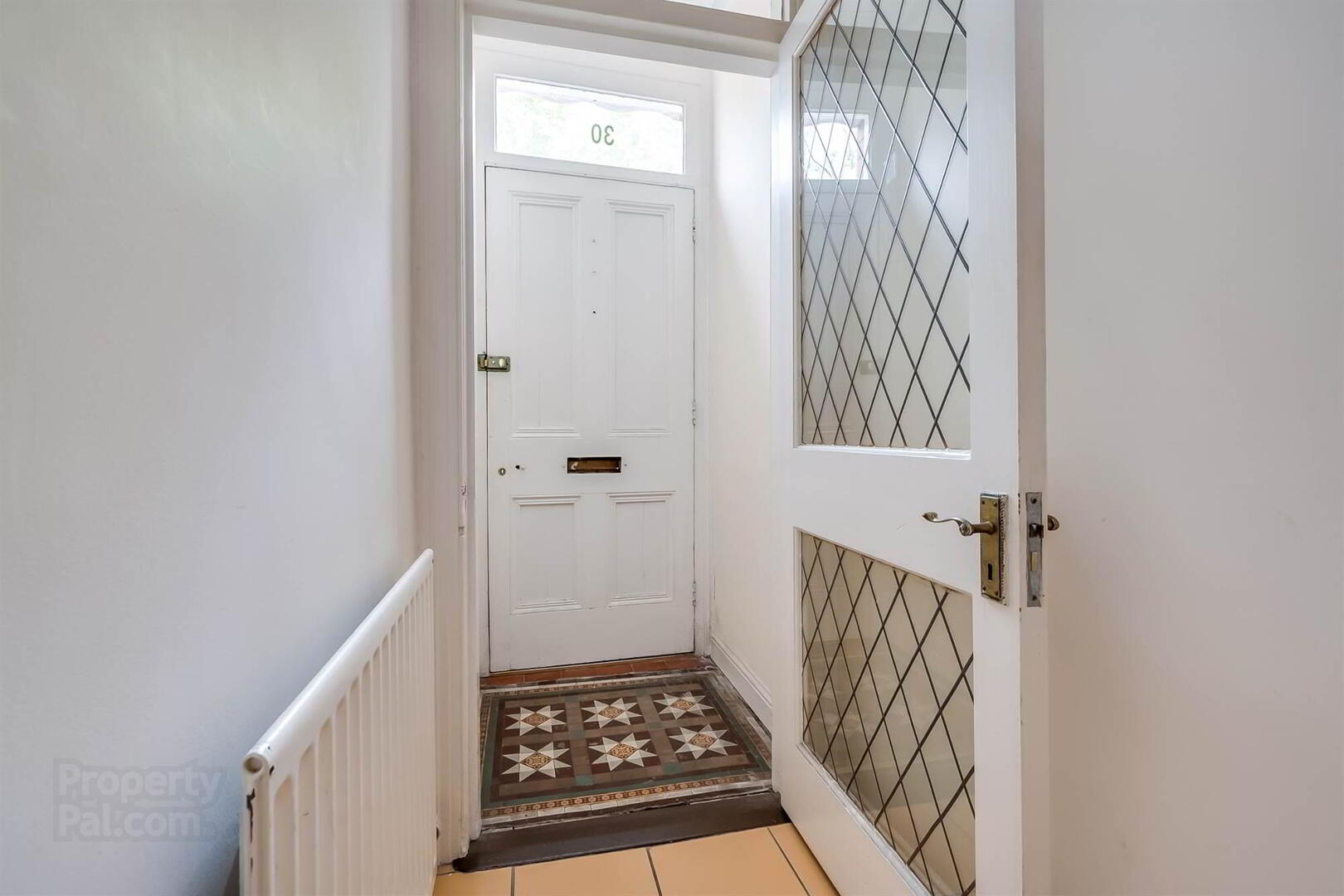


30 Adelaide Avenue,
Belfast, BT9 7FY
3 Bed Terrace House
Sale agreed
3 Bedrooms
2 Receptions
Property Overview
Status
Sale Agreed
Style
Terrace House
Bedrooms
3
Receptions
2
Property Features
Tenure
Not Provided
Energy Rating
Broadband
*³
Property Financials
Price
Last listed at Offers Over £229,950
Rates
£1,637.64 pa*¹
Property Engagement
Views Last 7 Days
54
Views Last 30 Days
175
Views All Time
9,635

Features
- Attractive Red Brick Terrace Property in Prime Residential Location
- Spacious Living Room & Separate Dining Room
- Fitted Kitchen
- 3 Bedrooms
- Bathroom with White Suite & Separate Shower Cubicle
- Enclosed Rear Yard with Further South Facing Patio Area
- Gas Fired Central Heating
Well maintained throughout and overall charm of this property having retained many original features such as cornice ceilings, will appeal to a wide range of prospective purchasers including home owners and investors. With all that this property has to offer, combined with prestigious location early viewing is encouraged to avoid disappointed.
Ground Floor
- Hardwood front door with glazed top light to . . .
- RECEPTION PORCH:
- Original Victorian tiled floor. Glazed and leaded inner door to . . .
- RECEPTION HALL:
- Ceramic tiled floor, cornice ceiling, ceiling rose.
- LIVING ROOM:
- 4.27m x 3.25m (14' 0" x 10' 8")
(into bay window). Laminate wooden floor, cast iron surround fireplace with tiled inset and hearth. - FAMILY ROOM:
- 3.4m x 3.4m (11' 2" x 11' 2")
Granite surround fireplace and hearth with open fire, laminate wooden floor. - KITCHEN:
- 4.78m x 2.13m (15' 8" x 7' 0")
Range of high and low level units, laminate work surfaces, stainless steel single drainer sink unit with mixer tap, space for cooker, extractor fan above, plumbed for washing machine, part tiled walls, laminate wooden floor, sliding door to storage under stairs, uPVC double glazed access door to rear.
First Floor Return
- BEDROOM (3)/STUDY:
- 2.31m x 2.21m (7' 7" x 7' 3")
- BATHROOM:
- White suite comprising low flush wc, panelled bath, pedestal wash hand basin, built-in shower cubicle with Mira electric shower unit and uPVC splash back, extractor fan, ceramic tiled floor, hatch to roofspace.
First Floor
- LANDING:
- BEDROOM (1):
- 4.5m x 3.3m (14' 9" x 10' 10")
Outlook to front. - BEDROOM (2):
- 3.4m x 2.57m (11' 2" x 8' 5")
Hatch to roofspace.
Outside
- Enclosed rear yard. Additional patio area with southerly aspect. Front forecourt.
- BOILER HOUSE:
- Built-in gas fired boiler, low flush wc, pedestal wash hand basin.
Directions
Heading out of city centre turn right into Adelaide Avenue just before the Lisburn Road police station on the left hand side



