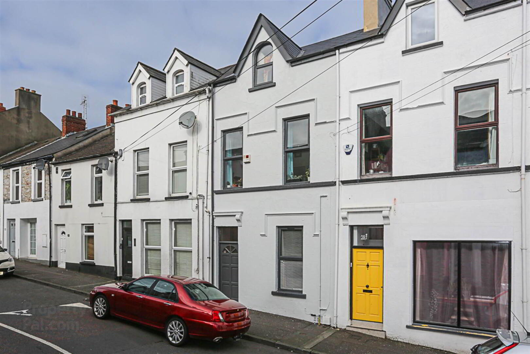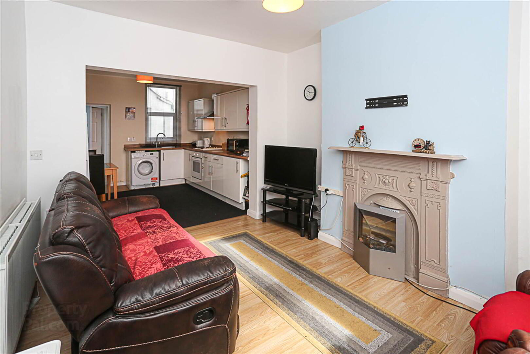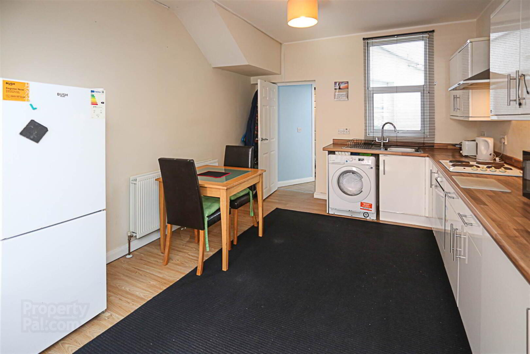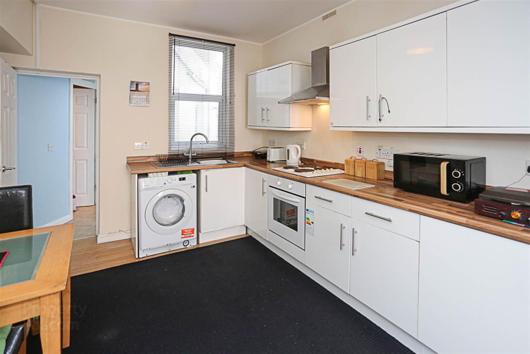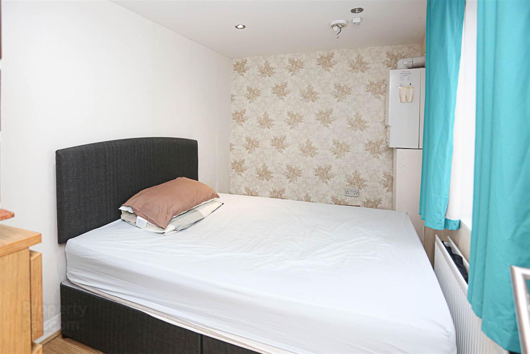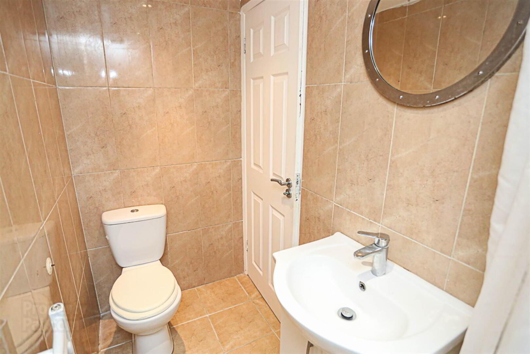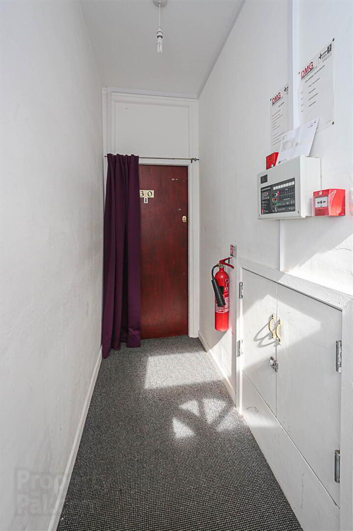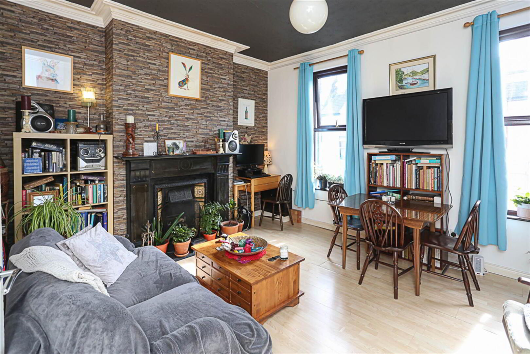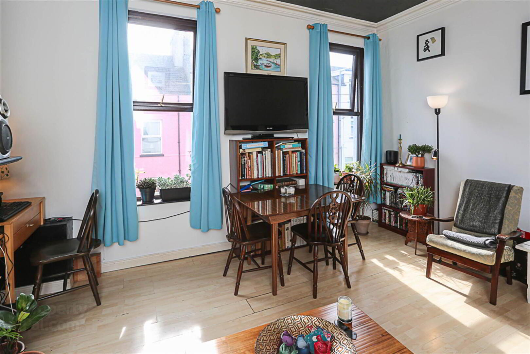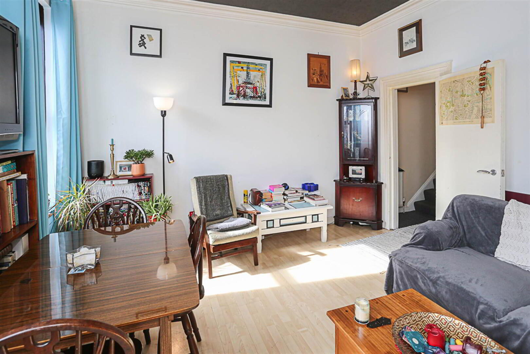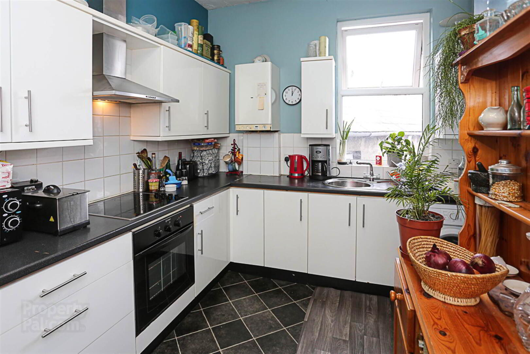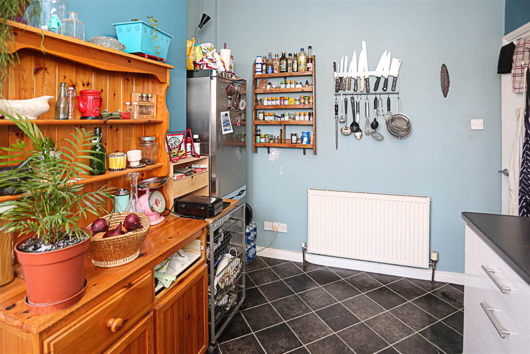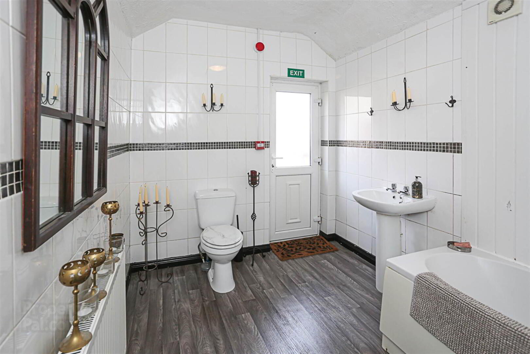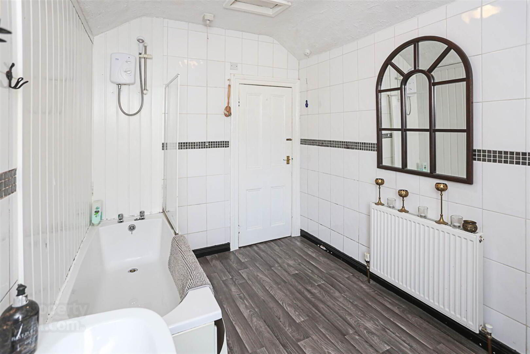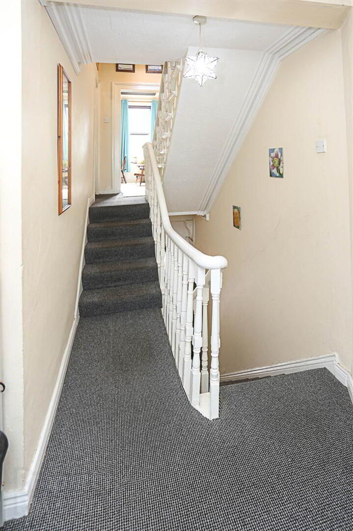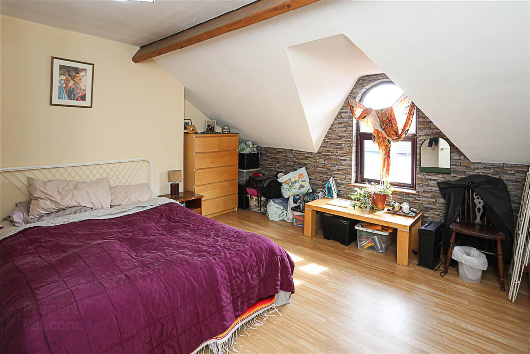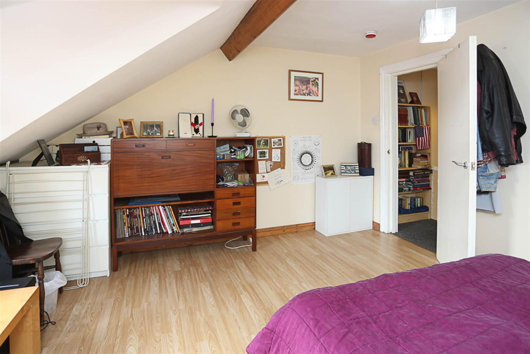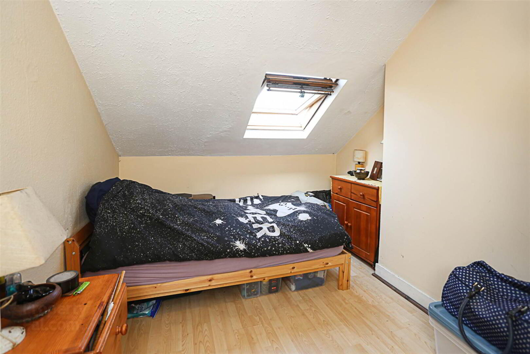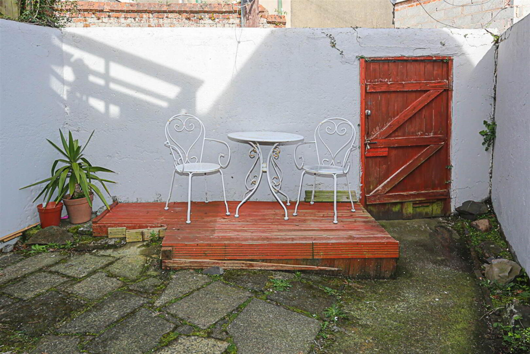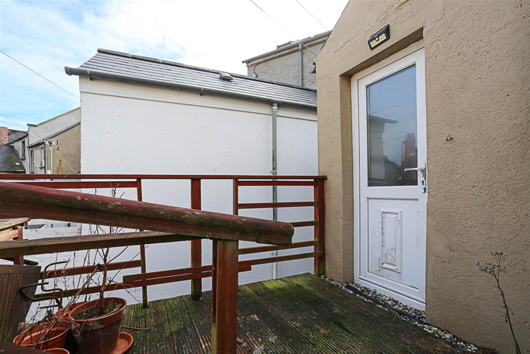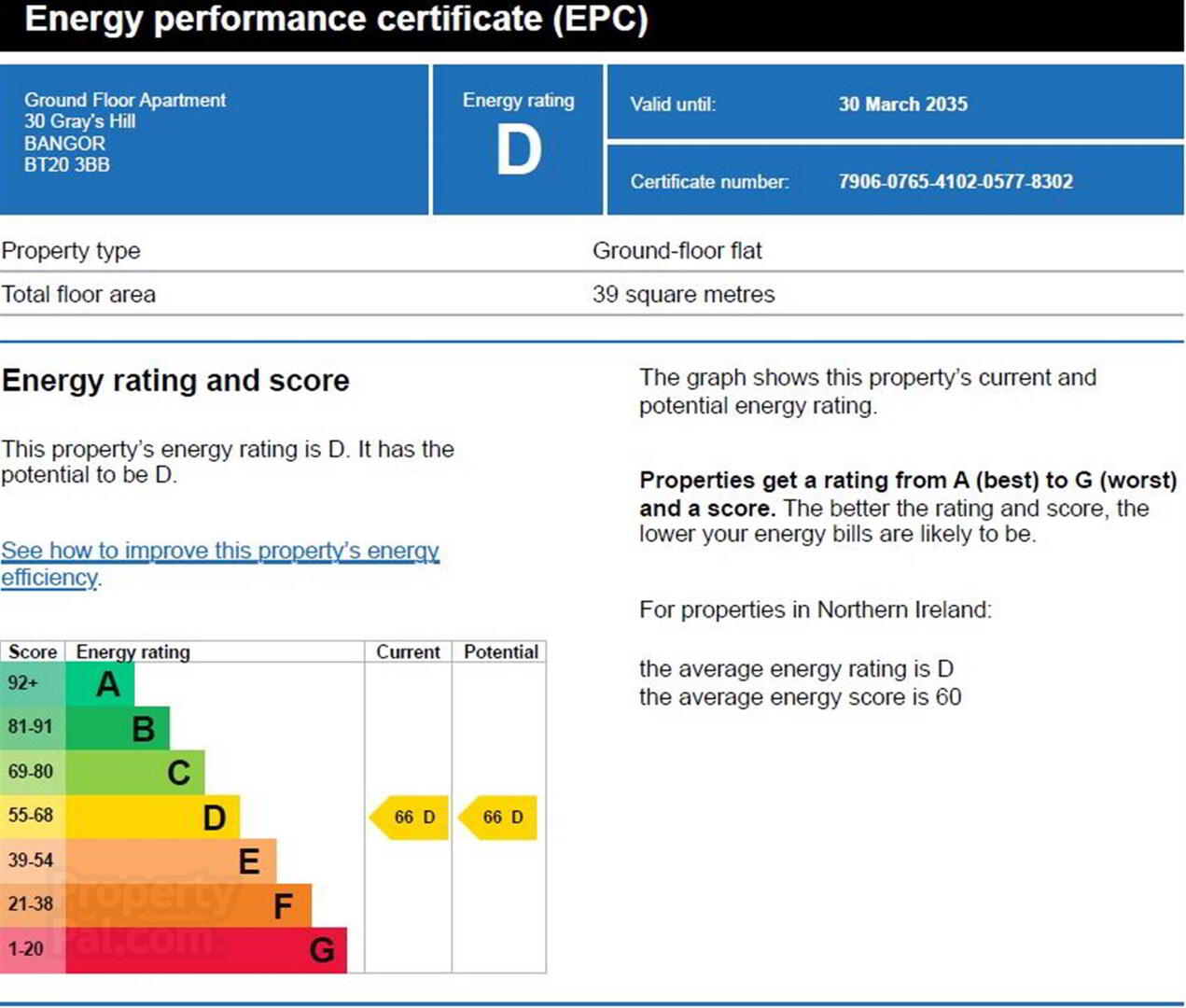30-30a Grays Hill,
Bangor, BT20 3BB
3 Bed Apartments
Offers Around £179,950
3 Bedrooms
2 Receptions
Property Overview
Status
For Sale
Style
Apartments
Bedrooms
3
Receptions
2
Property Features
Tenure
Not Provided
Energy Rating
Heating
Gas
Property Financials
Price
Offers Around £179,950
Stamp Duty
Rates
Not Provided*¹
Typical Mortgage
Legal Calculator
In partnership with Millar McCall Wylie
Property Engagement
Views All Time
1,192
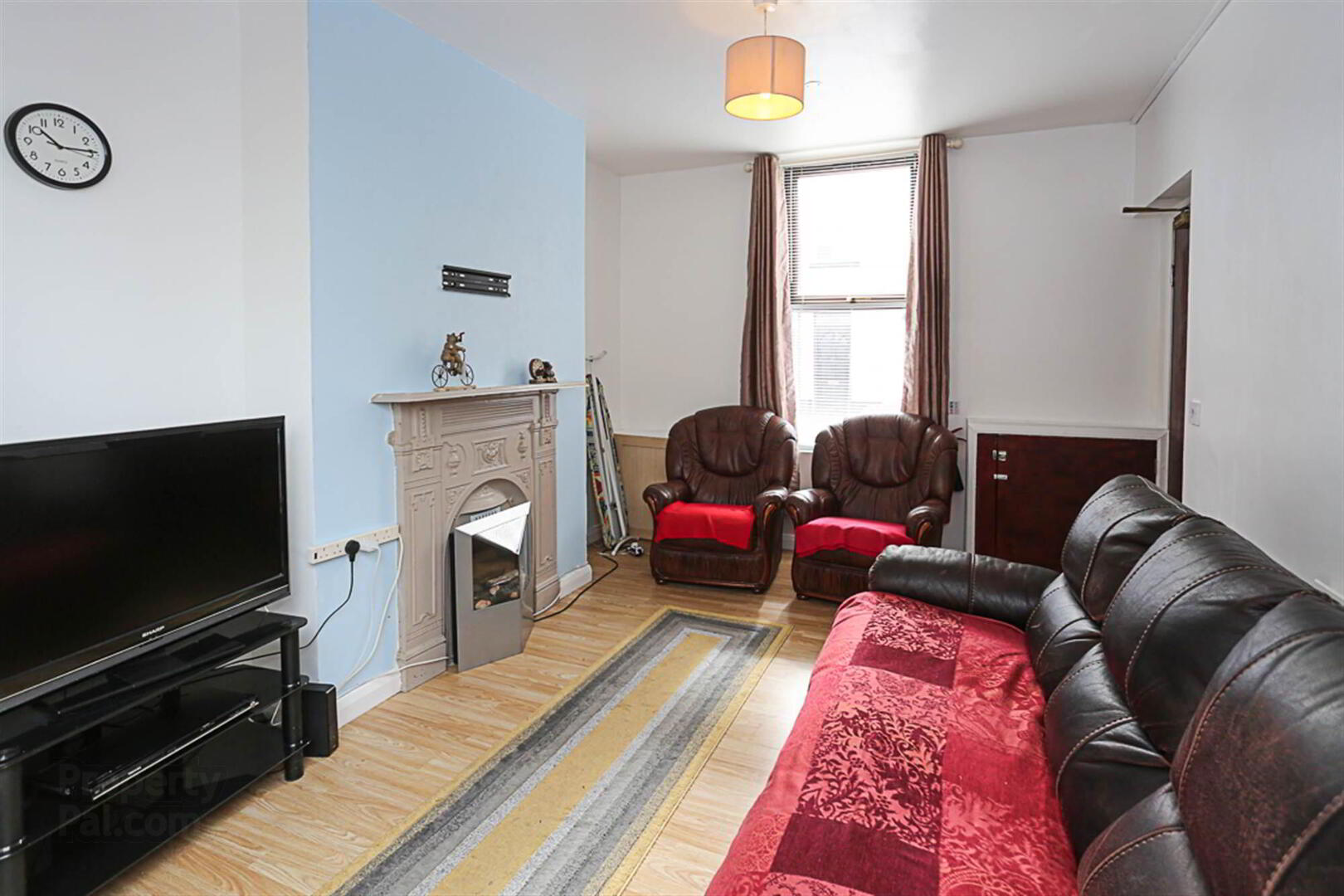
Features
- Townhouse split into two self-contained apartments
- One-bedroom ground floor apartment
- Two-bedroom duplex apartment on the first and second floor
- Gas central heating in both units
- Prime city centre location with excellent transport links
- Walking distance to shops, restaurants, marina, and leisure facilities
- Sold as single unit
- Ideal for investors or multi-generational living
30 Grays Hill – Ground Floor Apartment
This well-presented one-bedroom apartment features a bright, open-plan kitchen/living area, a generously sized bedroom, and a modern shower room. It’s perfectly suited for single professionals or couples looking to enjoy city-centre convenience and low-maintenance living.
30A Grays Hill – First Floor Duplex Apartment
Laid out over two floors, this spacious and flexible apartment includes two good-sized bedrooms, a comfortable lounge, a well-equipped kitchen, and a contemporary shower room. Its generous layout makes it ideal for small families, professional sharers, or as a high-yield rental property.
Both apartments benefit from gas central heating and have been maintained to a good standard, ensuring a ready-to-go investment. The property’s central location offers immediate access to a wide range of local amenities including shops, cafés, restaurants, Bangor Marina, and excellent public transport links. Bangor train station is just a short walk away, providing direct connections to Belfast and beyond, while nearby parks, coastal paths, and leisure facilities add to the area’s appeal.
This is a rare opportunity to acquire a versatile, income-generating property in a thriving location with strong tenant demand. Whether you’re expanding your portfolio or looking for a home with additional rental income, 30 & 30A Grays Hill delivers on both potential and convenience.
30 Grays Hill Entrance
- RECEPTION HALL:
- With hardwood front door, fan top light and additional glazed top light, access to ground floor apartment.
Ground Floor
- LOUNGE:
- 3.84m x 3.3m (12' 7" x 10' 10")
With laminate wood effect floor, display fireplace with cast iron surround and mantel, outlook to front, open to square arch leading through to kitchen. - KITCHEN:
- 3.86m x 3.3m (12' 8" x 10' 10")
Range of high and low level units, laminate wood effect work surface, integrated oven, four ring hob, stainless steel extractor, stainless steel sink and drainer with chrome mixer tap, space for washing machine, outlook to rear courtyard and ample space for dining. - BEDROOM (1):
- 3.4m x 2.24m (11' 2" x 7' 4")
With gas fired boiler, outlook to rear courtyard, inset spotlights. - SHOWER ROOM:
- Tiled walls, tiled floor, white suite comprising of low flush WC, wall hung wash hand basin, chrome mixer taps, vanity storage below, walk-in electric shower, telephone handle attachment.
30A Grays Hill Entrance
- Hardwood front door.
First Floor
- LOUNGE:
- 4.42m x 3.84m (14' 6" x 12' 7")
With dual aspect outlook to front, laminate wood effect floor, ample space for dining and living, with central feature fireplace with marble surround mantel and slate hearth, tile detail, cornice detail bordering. - KITCHEN:
- 3.86m x 2.46m (12' 8" x 8' 1")
Range of high and low level units, stainless steel sink and drainer, chrome mixer tap, integrated oven, four ring hob, stainless steel extractor, partially tiled walls, linoleum tile effect floor, space for fridge freezer. - BATHROOM:
- 3.23m x 2.24m (10' 7" x 7' 4")
White suite comprising of low flush WC, pedestal wash hand basin panelled bath with hot and cold taps and electric Mira Sport shower, telephone handle attachment, partially tiled walls, partially panelled walls, linoleum wood effect floor, uPVC and double glazed access door and fire door to outside balcony.
Second Floor
- BEDROOM (1):
- 4.42m x 3.84m (14' 6" x 12' 7")
Outlook to front, feature exposed beam, laminate wood effect floor. - BEDROOM (2):
- 3.86m x 2.46m (12' 8" x 8' 1")
Velux window, laminate wood effect floor.
Outside
- Rear courtyard with decked area laid in paving, with access to rear.
Directions
Travelling on Grays Hill towards Bangor City Center number 30 & 30a is located on the left hand side.


