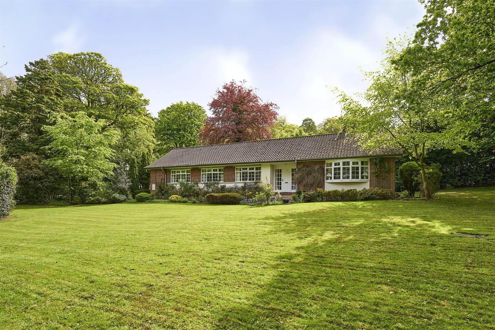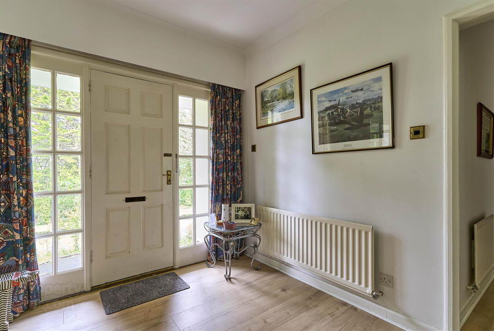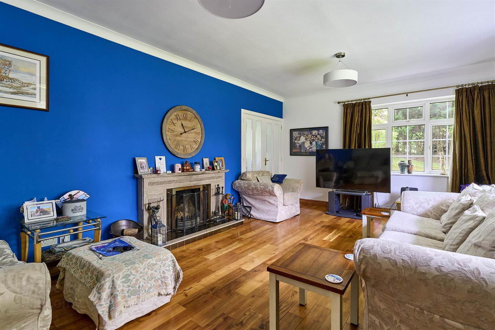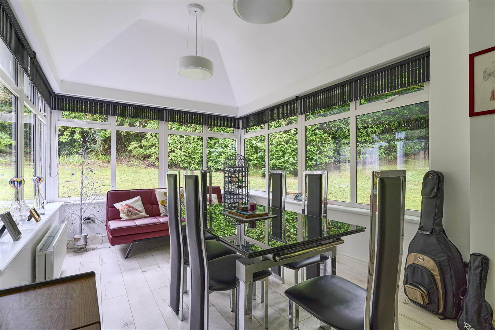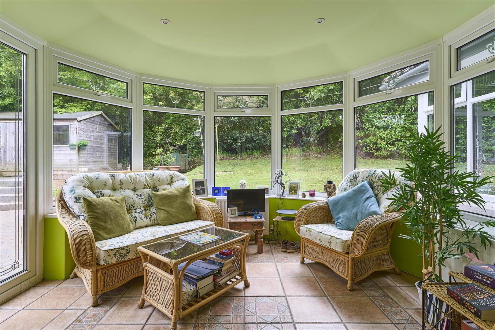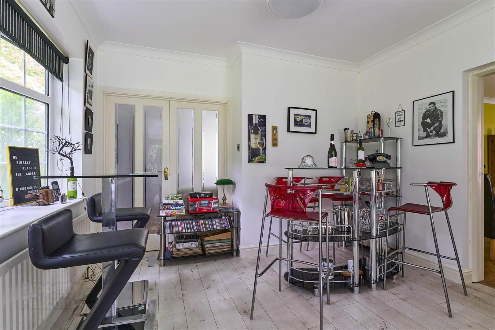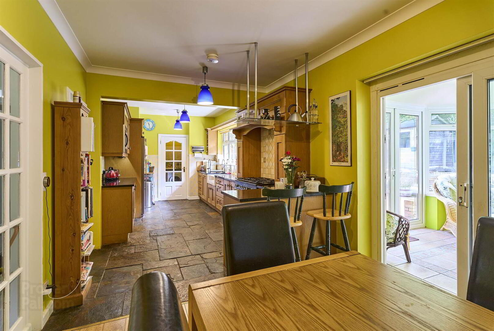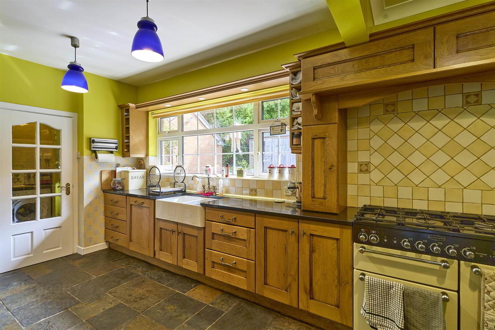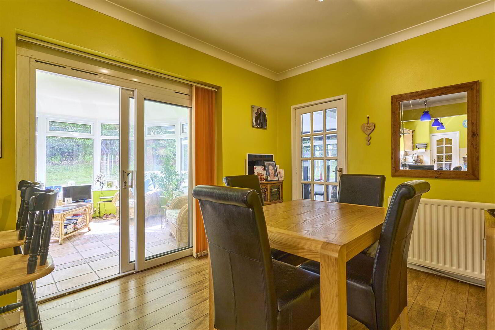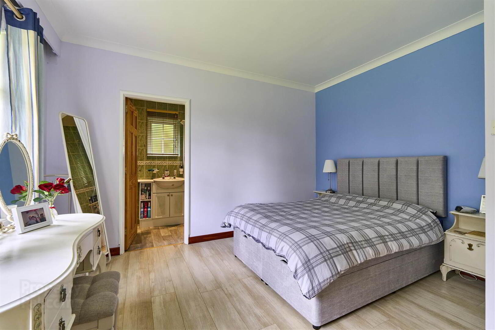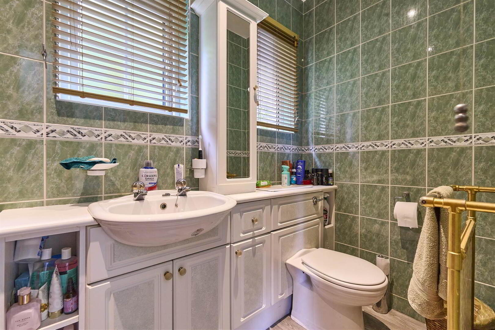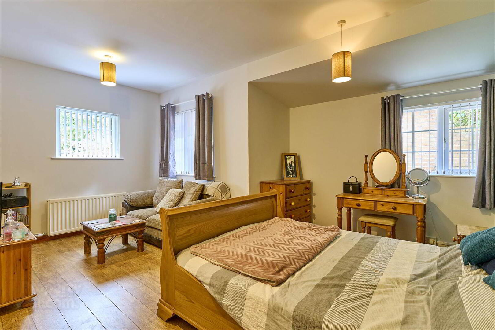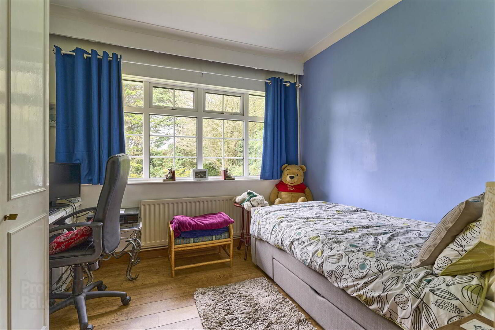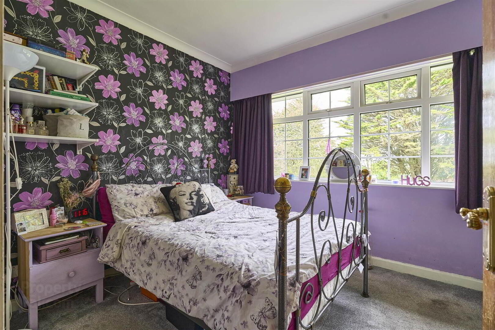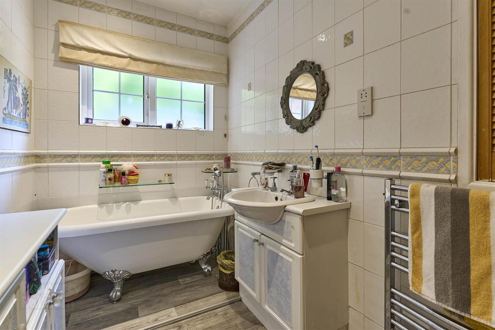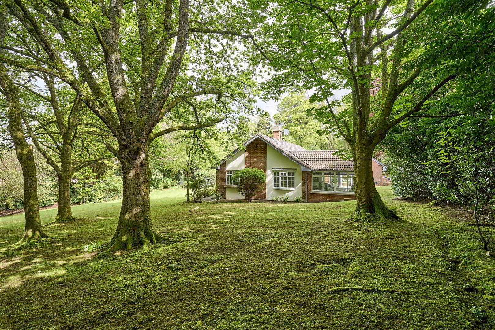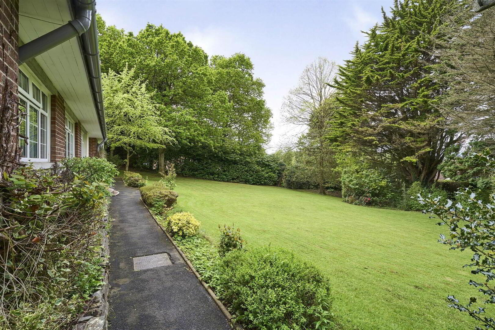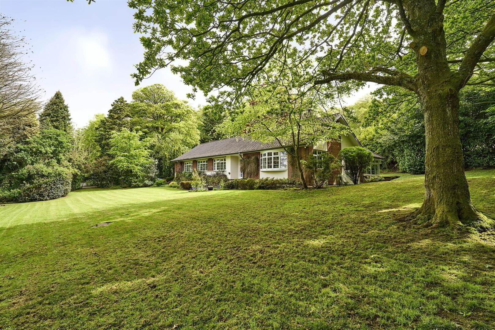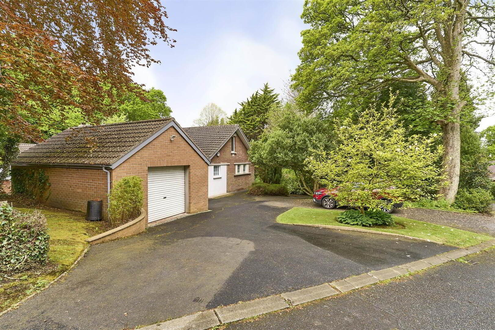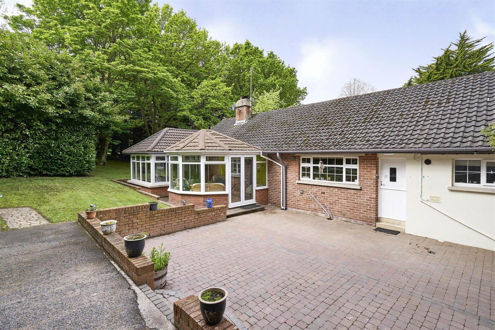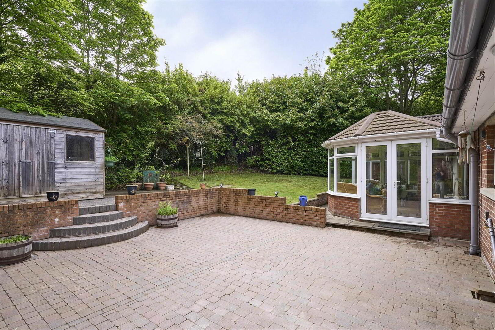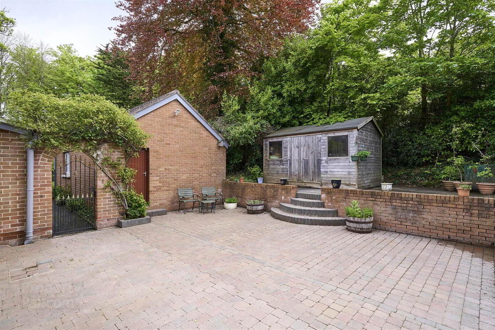3 Woodlands Avenue,
Off Bangor Road, Holywood, BT18 0ER
4 Bed Detached Bungalow
Offers Around £595,000
4 Bedrooms
2 Receptions
Property Overview
Status
For Sale
Style
Detached Bungalow
Bedrooms
4
Receptions
2
Property Features
Tenure
Not Provided
Energy Rating
Heating
Gas
Broadband
*³
Property Financials
Price
Offers Around £595,000
Stamp Duty
Rates
£3,815.20 pa*¹
Typical Mortgage
Legal Calculator
In partnership with Millar McCall Wylie
Property Engagement
Views Last 7 Days
365
Views Last 30 Days
1,863
Views All Time
53,315
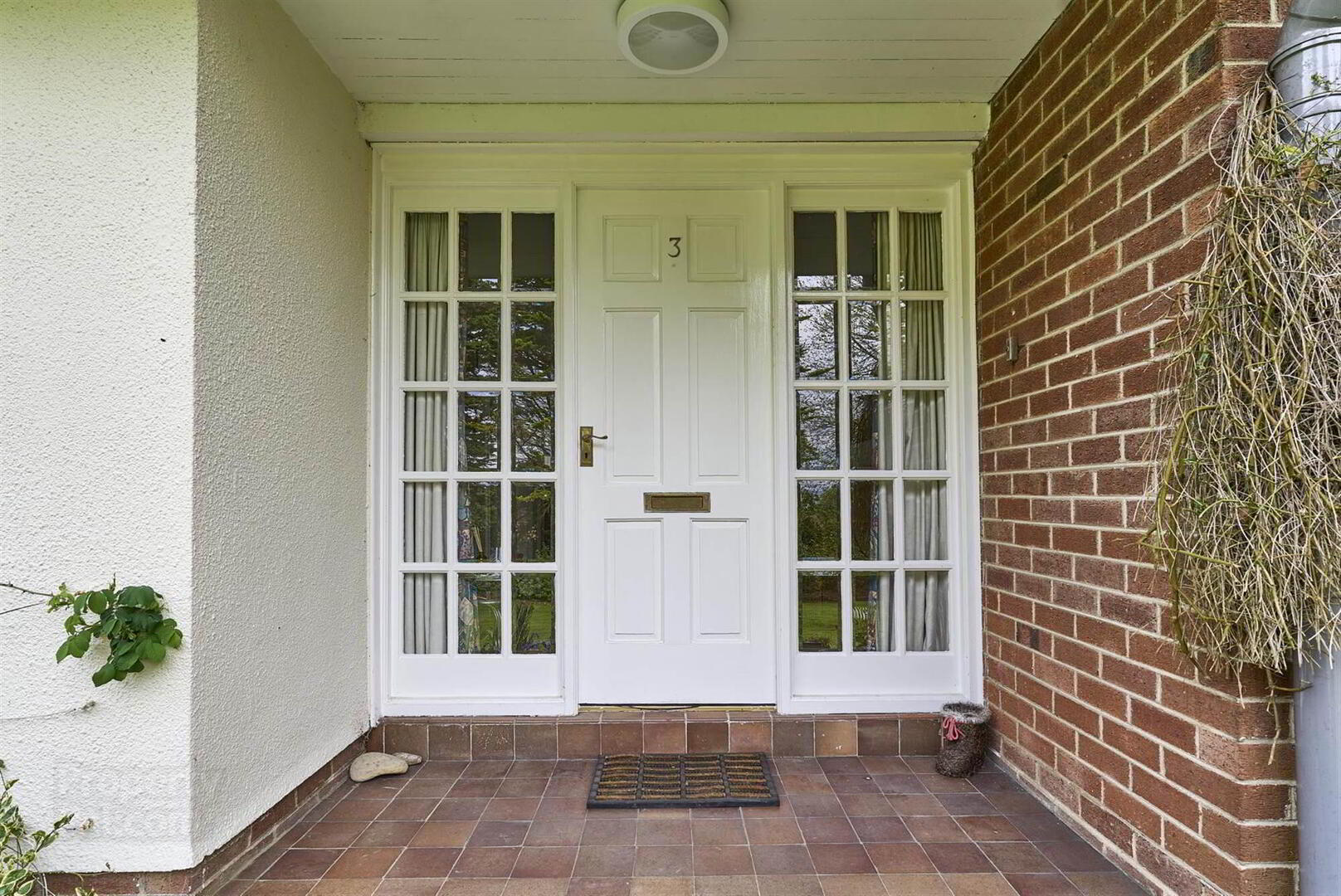
Features
- Most Attractive Detached Bungalow Enjoying a Private Setting
- Well Presented Throughout could be Further Extended (planning has been passed) Plans Available On Request
- Lounge with Feature Fireplace, Dining Room Overlooking the Garden
- Solid Oak Kitchen with Casual Dining Area leading to Sun Room
- Utility Room
- Four Well Proportioned Bedrooms, Principal Room with Ensuite Shower Room
- Family Bathroom
- Double Glazed Windows / Gas Heating
- Secluded Courtyard Style Patio Area which is Ideal for Summer Entertaining
- Detached Garage with Additional Driveway Parking
- Beautiful Gradens circa 0.7 acres in lawns, mature trees, shrubs etc
- Superb Location & Only a Short Stroll from the Railway Halt at Cultra
Internally this fine home is well presented throughout with extensive use of wood flooring throughout the principal rooms. Of particular note is the spacious lounge with feature fireplace, dining room which overlooks the garden, spacious kitchen leading to sun room and four well-proportioned bedrooms - principal room with en suite shower room. The property could also be easily extended to provide further accommodation (planning has been passed). Beautiful gardens and patio areas surround the property and extend to circa 0.7 acres.
With so much on offer we anticipate strong demand from a young family or a retired couple wanting an easily maintained home in a most prestigious and sought after area.
Ground Floor
- Hardwood front door to . . .
- ENTRANCE HALL:
- Laminate wood floor. Door with bevelled glass to . . .
- LOUNGE:
- 6.15m x 4.09m (20' 2" x 13' 5")
(into bay window). Teak solid wood floor, marble fireplace with tiled hearth and open fire, cornice ceiling. - DINING ROOM:
- 7.06m x 3.48m (23' 2" x 11' 5")
Laminate wood floor, overlooking the garden. - KITCHEN:
- 9.14m x 2.9m (30' 0" x 9' 6")
Solid oak kitchen with excellent range of high and low level units, granite work surfaces, Belfast twin sink unit with mixer tap, integrated dishwasher, space for range, extractor fan and canopy, plumbed for American style fridge freezer, Chinese slate flooring. Casual dining area with solid oak floor. Sliding door to . . . - SUN ROOM:
- 3.71m x 3.66m (12' 2" x 12' 0")
Ceramic tiled floor, double door to outside. - From kitchen door to . . .
- UTILITY ROOM:
- Further range of units, stainless steel sink unit with mixer tap, Worcester gas fired combi boiler, plumbed for washing machine, stable door to outside.
- INNER HALLWAY:
- Laminate wood floor.
- PRINCIPAL BEDROOM:
- 4.14m x 3.89m (13' 7" x 12' 9")
(into robes). Wall to wall range of built-in robes, laminate wood floor, LED lighting. - ENSUITE SHOWER ROOM:
- Walk-in double shower with thermostatic shower unit and rain shower head, vanity unit, low flush wc, fully tiled walls, LED lighting.
- BEDROOM (2):
- 5.08m x 3.86m (16' 8" x 12' 8")
(at widest points). Built-in robes, laminate wood floor. - BEDROOM (3):
- 3.18m x 2.82m (10' 5" x 9' 3")
- BEDROOM (4):
- 3.56m x 2.64m (11' 8" x 8' 8")
(into robes). Wall to wall range of built-in robes, built-in shelved cupboard, linen cupboard with built-in shelving. - BATHROOM:
- White suite comprising ball and claw foot slipper bath with mixer tap and telephone hand shower, vanity unit, low flush wc, built-in cupboards, heated towel rail, linen cupboard, fully tiled walls.
- HALLWAY:
- Access to roofspace via Slingsby type ladder with light and power.
Outside
- Secluded courtyard type patio area in brick paviors ideal to capture the sun throughout the day. Garden shed.
- DETACHED GARAGE:
- 6.5m x 4.34m (21' 4" x 14' 3")
Roller shutter electric door, light and power, loft storage. - 0.7 of an acre of gardens laid in lawn bordered by hedging, flower beds with a variety of shrubs. Additional driveway parking for several cars.
Directions
Travelling on the A2 towards Holywood, Woodlands Avenue is on the left hand side just before traffic lights at Whinney Hill.


