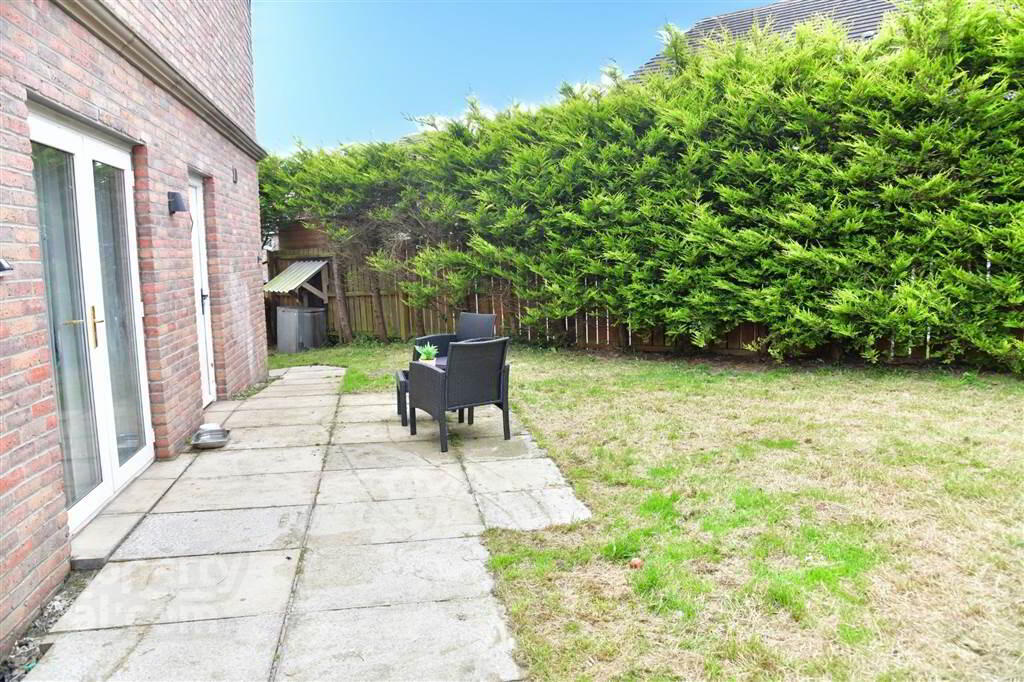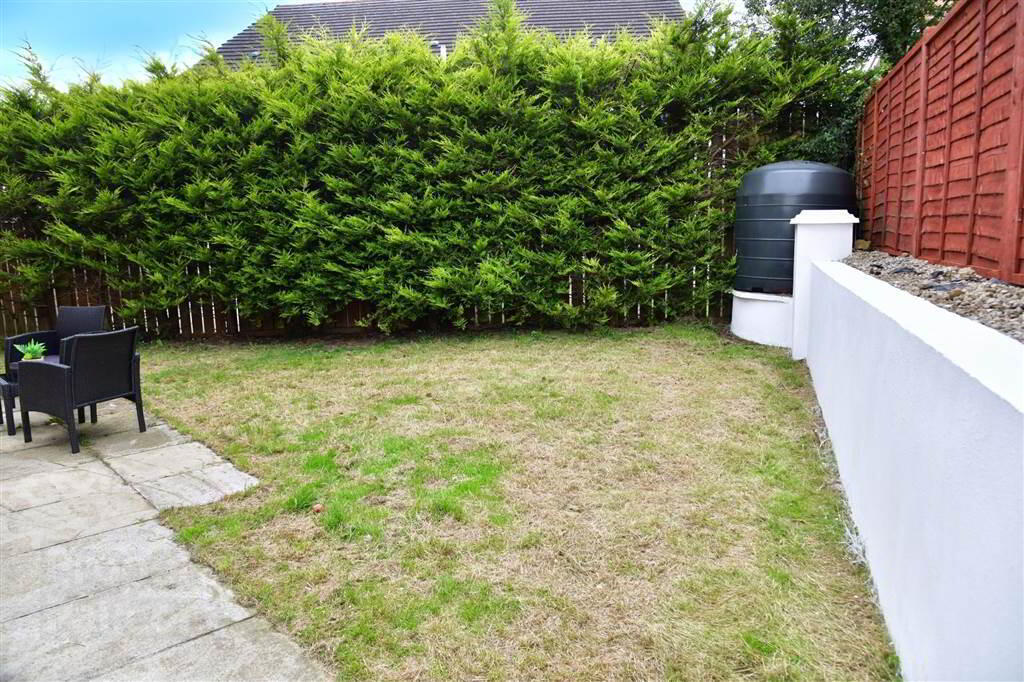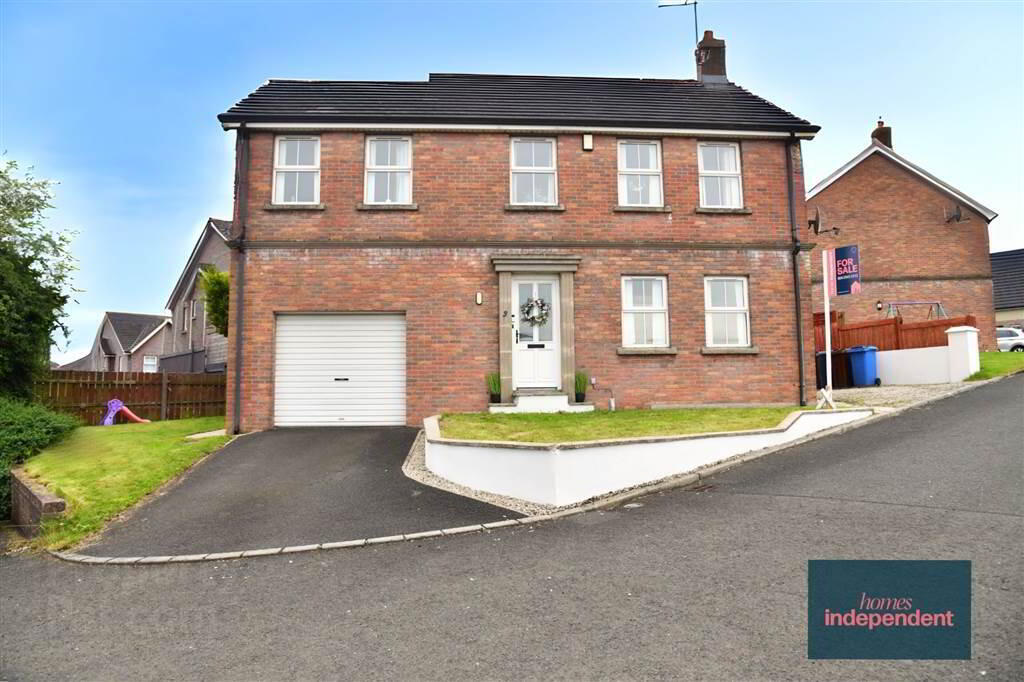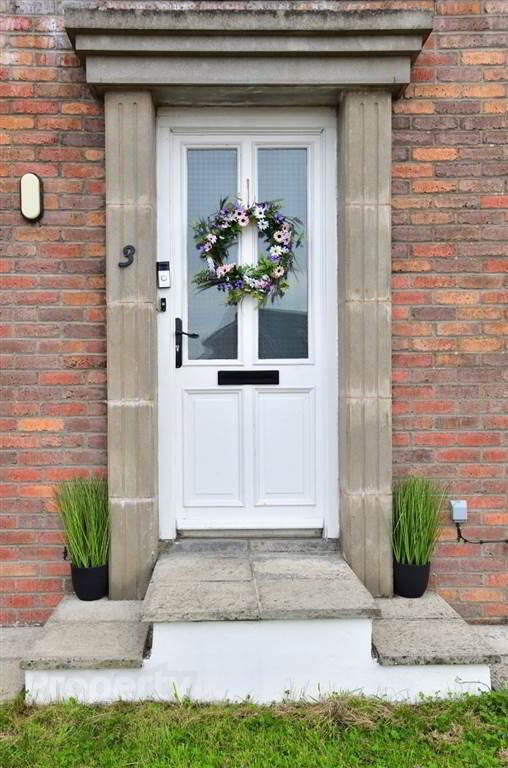3 Valley View,
Rasharkin, Ballymena, BT44 8TN
3 Bed Detached House
Offers Around £165,000
3 Bedrooms
1 Reception
Property Overview
Status
For Sale
Style
Detached House
Bedrooms
3
Receptions
1
Property Features
Tenure
Not Provided
Energy Rating
Heating
Oil
Broadband
*³
Property Financials
Price
Offers Around £165,000
Stamp Duty
Rates
£1,225.50 pa*¹
Typical Mortgage
Property Engagement
Views Last 7 Days
748
Views Last 30 Days
1,995
Views All Time
15,660
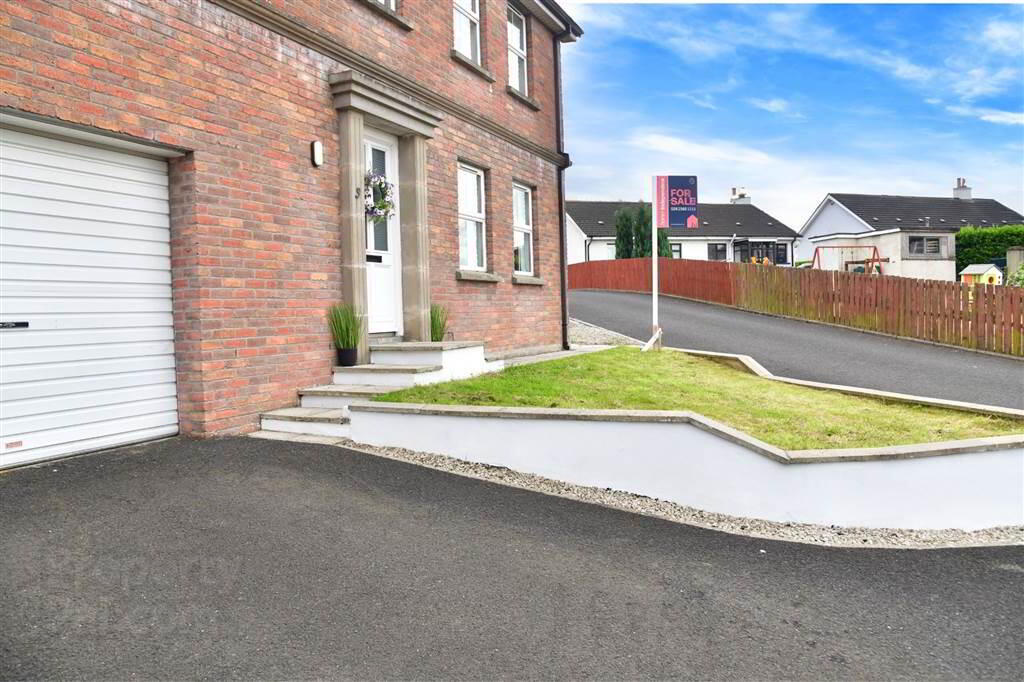
Features
- Detached house
- Three bedrooms (one with en-suite shower room)
- Open plan living/dining area with cast-iron fireplace
- Kitchen off dining area
- Ground floor WC
- First floor bathroom with 4-piece white suite
- Oil fired central heating system
- PVC double glazed windows
- PVC fascia and soffit
- Attached garage
- Tarmac driveway to front
- Stoned driveway at side of property
- Gardens in lawn to front, side and rear
- Paved patio area
- Walking distance to local Primary School
- Convenient to local shops
- A short 15-minute drive to Ballymoney Town
- 20-minutes from Ballymena Town
- Approximate date of construction: 2005
- Tenure: Freehold
- Estimated Domestic Rate: £1,225.50
- Total area: approx. 133.00 sq. metres (1431.60 sq. feet)
Ground Floor
- ENTRANCE HALL:
- Hardwood front door with glazed panes. Balustrade staircase to first floor. Laminated wooden flooring.
- LOUNGE/DINING ROOM:
- 7.27m x 4.29m (23' 10" x 14' 1")
With cast-iron fireplace to tiled hearth, wooden surround and mantle. Open plan to dining area. PVC double doors leading to rear. Open plan through to kitchen. Laminated wooden flooring. - KITCHEN:
- 3.52m x 2.73m (11' 7" x 8' 11")
With a range of eye and low-level fitted units, stainless-steel sink unit and drainer with stainless-steel mixer tap. Integrated four ring electric hob and oven with stainless-steel extractor fan over. Plumbed for washing machine. Space for fridge-freezer. Cutlery drawers. Saucepan drawer. Spot lighting to ceiling. Splash back tiling. Tiled flooring. Door to rear. - CLOAKROOM:
- With LFWC and WHB. Wooden panelling to walls. Splash back tiling. Tiled flooring.
First Floor
- LANDING:
- With access to loft. Hot-press with shelved storage.
- BEDROOM (1):
- 3.74m x 3.32m (12' 3" x 10' 11")
With en-suite shower room. - ENSUITE SHOWER ROOM:
- 3-piece white suite comprising LFWC, WHB with built-in storage unit and shower to enclosed tiled corner cubicle. Splash back tiling. Tiled flooring.
- BEDROOM (2):
- 4.29m x 4.05m (14' 1" x 13' 3")
With laminated wooden flooring. - BEDROOM (3):
- 3.12m x 3.12m (10' 3" x 10' 3")
With laminated wooden flooring. - BATHROOM:
- 4-piece white suite comprising LFWC, WHB, corner bath with hand-held shower head over and shower to enclosed tiled cubicle. Tiled walls.
Outside
- ATTACHED GARAGE:
- 5.14m x 3.32m (16' 10" x 10' 11")
With roller door. Rear pedestrian access. - With tarmac drive at front of property for parking. Stoned drive to side of property for parking. Gardens in lawn to front, side and rear. Paved patio area ideal for BBQ season with PVC double doors leading to dining area. Fully enclosed to rear bounded by wooden fencing and gate. Outside tap. Outside lights.
Directions
Bally View is a small cul-de-sac development located off the Church Road in Rasharkin Village.


