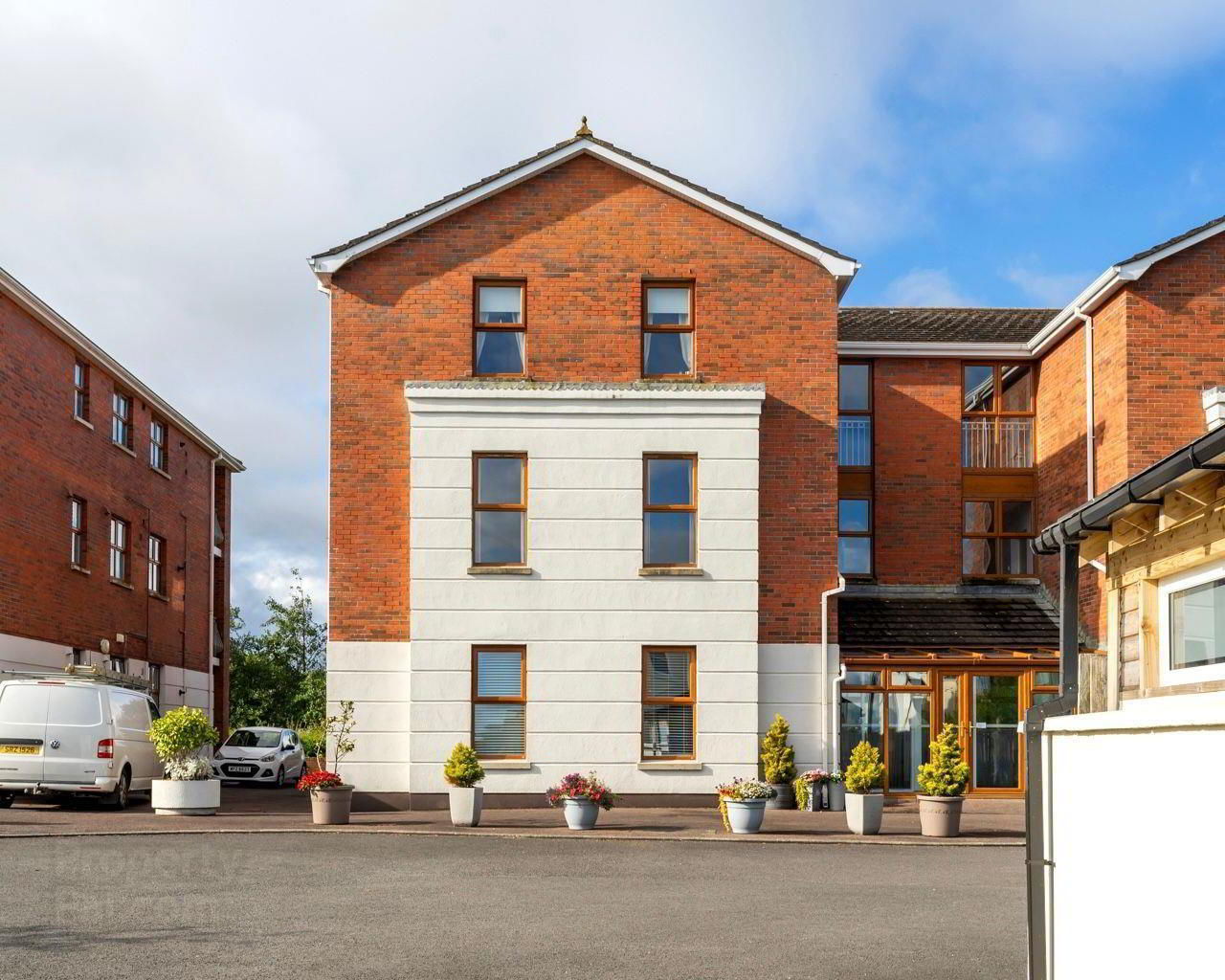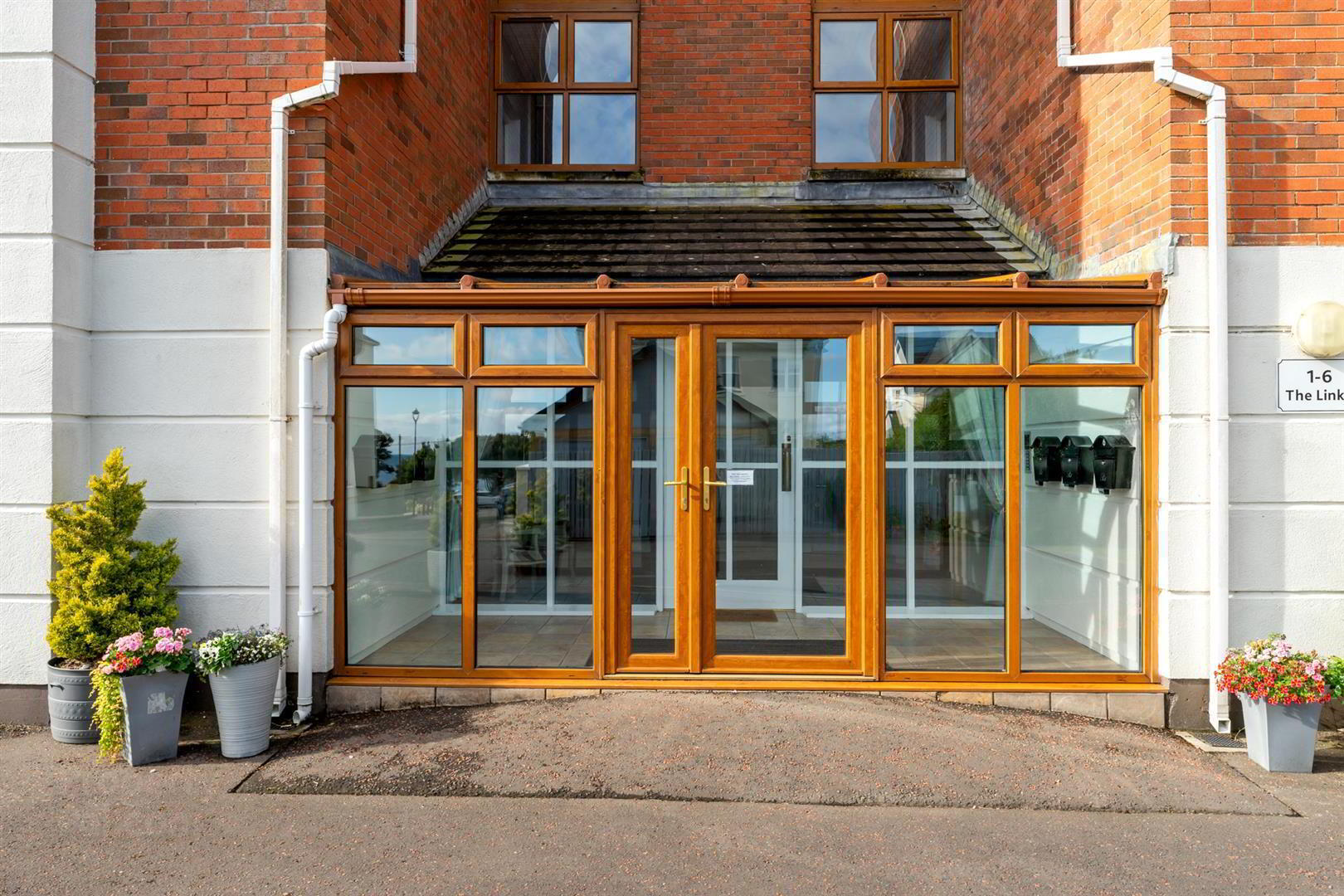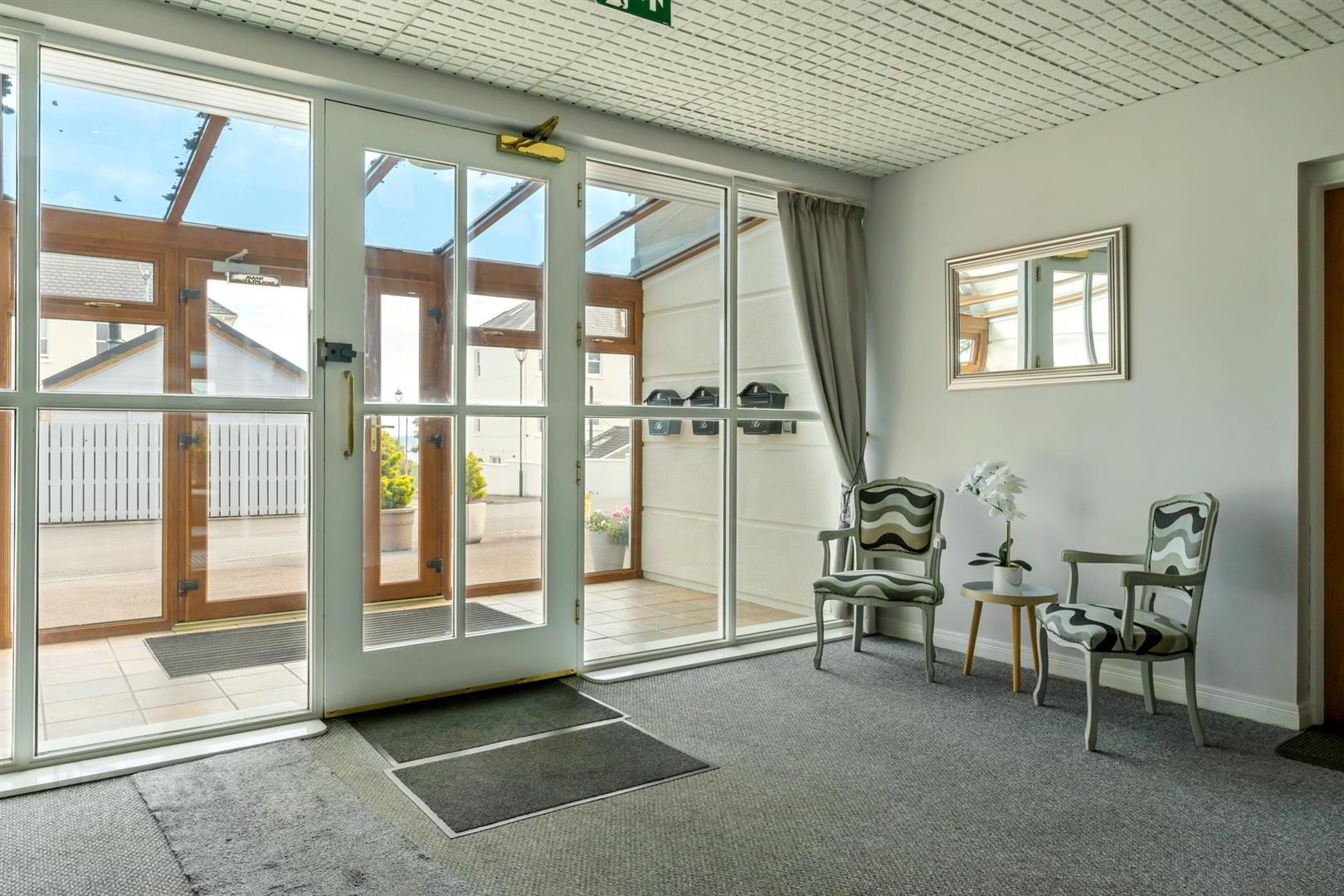


3 The Links,
Warren Road, Donaghadee, BT21 0QS
2 Bed Apartment
Offers Around £289,950
2 Bedrooms
2 Bathrooms
1 Reception
Property Overview
Status
For Sale
Style
Apartment
Bedrooms
2
Bathrooms
2
Receptions
1
Property Features
Tenure
Freehold
Energy Rating
Broadband
*³
Property Financials
Price
Offers Around £289,950
Stamp Duty
Rates
£1,461.92 pa*¹
Typical Mortgage
Property Engagement
Views Last 7 Days
218
Views Last 30 Days
1,373
Views All Time
3,899

Features
- Stunning First Floor Apartment In The Links, Donaghadee, Beside Golf Course
- Two Good Sized Bedrooms, Both With Built In Robes, Primary With Ensuite Shower Room
- Views From Kitchen And Living Room Over Golf Course And Additional Balcony Off Kitchen
- Well Proportioned Kitchen With A Good Range Of Units And Space For Dining
- Walking Distance To All Local Amenities And Seafront
- Well Maintained Building And Communal Areas
- Amenities Including Parking Space, Lift And Intercom Entry
- Early Viewing Is Highly Recommended For This Bright, Spacious Apartment
The two double bedrooms are equipped with built-in robes, providing ample storage space and they both enjoy sea views. The primary bedroom also includes an ensuite for added convenience.
The spacious kitchen has a good range of units, space for dining and a balcony overlooking the golf course. The living room also enjoys views of the golf course and has an electric fire with decorative surround.
Bright and airy throughout, this apartment is perfect for those seeking a comfortable and welcoming home. The well-maintained communal areas and allocated parking space ensure that both your living space and vehicle are taken care of.
Conveniently situated within walking distance to Donaghadee town centre, you'll have easy access to all local amenities and the picturesque seafront. Whether you're looking for a peaceful retreat or a place to entertain friends and family, this apartment offers the best of both worlds. Don't miss out on the opportunity to make this property your new home.
- Accommodation Comprises:
- Entrance Porch 1.52m x 1.22m (5'0 x 4'0)
- Wooden flooring, storage cupboard/cloakroom.
- Entrance Hall
- Wooden flooring, hot press with storage, intercom, double doors to living room.
- Living Room 4.88m x 4.88m (16'0 x 16'0)
- Wooden flooring, electric fire with tiled hearth and tiled inset, carved wooden surround and mantle, stunning views over Donaghadee golf course.
- Kitchen 5.18m x 4.57m (17'0 x 15'0)
- Range of high and low level units, laminate work surfaces, space for fridge/freezer, space for microwave, "Bosch" under oven, "Bosch" four ring electric hob with integrated extractor fan, one and a quarter sink with built in drainer and mixer tap, feature glazed units, integrated wine rack, plumbed for washing machine, part tiled walls, tiled floor, space for dining, door to balcony, recessed spotlighting, views over Donaghadee golf course.
- Bathroom
- White suite comprising pedestal wash hand basin, low flush wc, panelled bath, corner shower enclosure with overhead shower and glazed doors, part tiled walls, tiled floor, recessed spotlighting, extractor fan.
- Bedroom 1 3.99m x 3.66m (13'1 x 12'0)
- Double room with built in robes, wooden flooring, sea views, ensuite shower room.
- Ensuite Shower Room
- Suite comprising vanity unit with sink, storage and mixer tap, low flush wc, corner shower enclosure with "Mira" overhead shower and glazed doors, wall mounted radiator, part tiled walls, tiled floor, recessed spotlighting, extractor fan.
- Bedroom 2 3.35m x 2.74m (11'0 x 9'0)
- Double room with built in robes, wooden flooring, sea views.
- Outside
- Communal landscaped areas, allocated parking space, sea views, golf course views.




