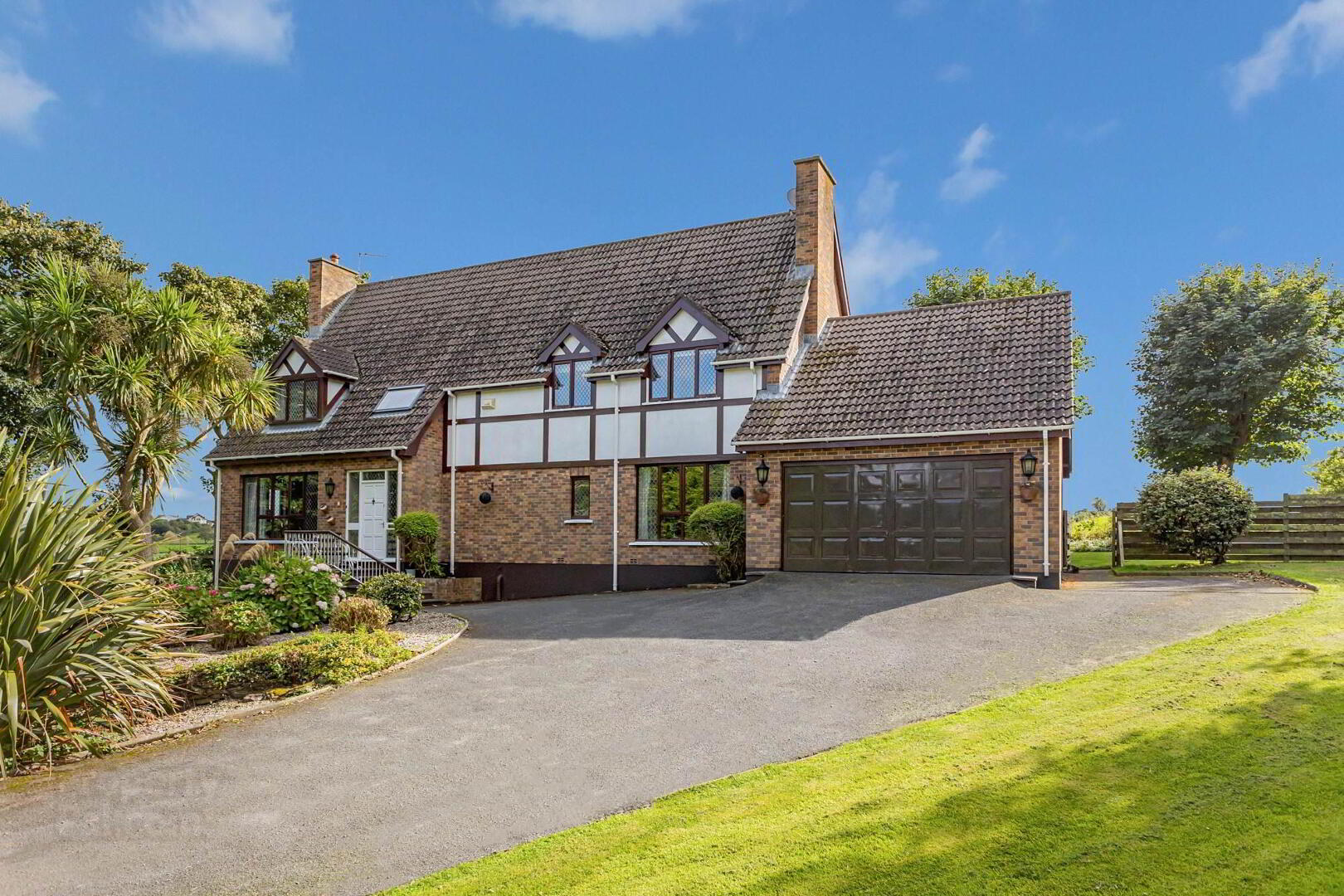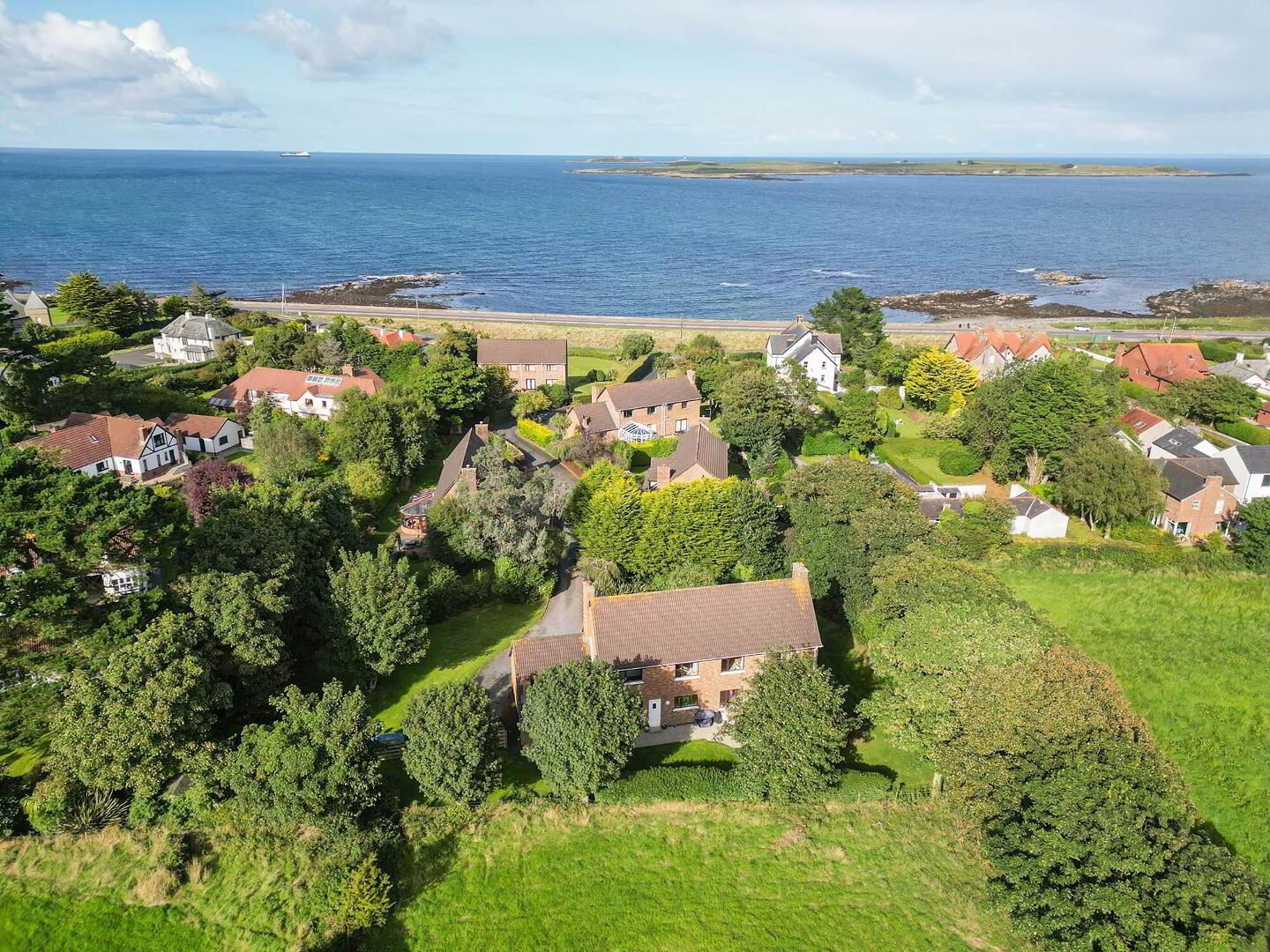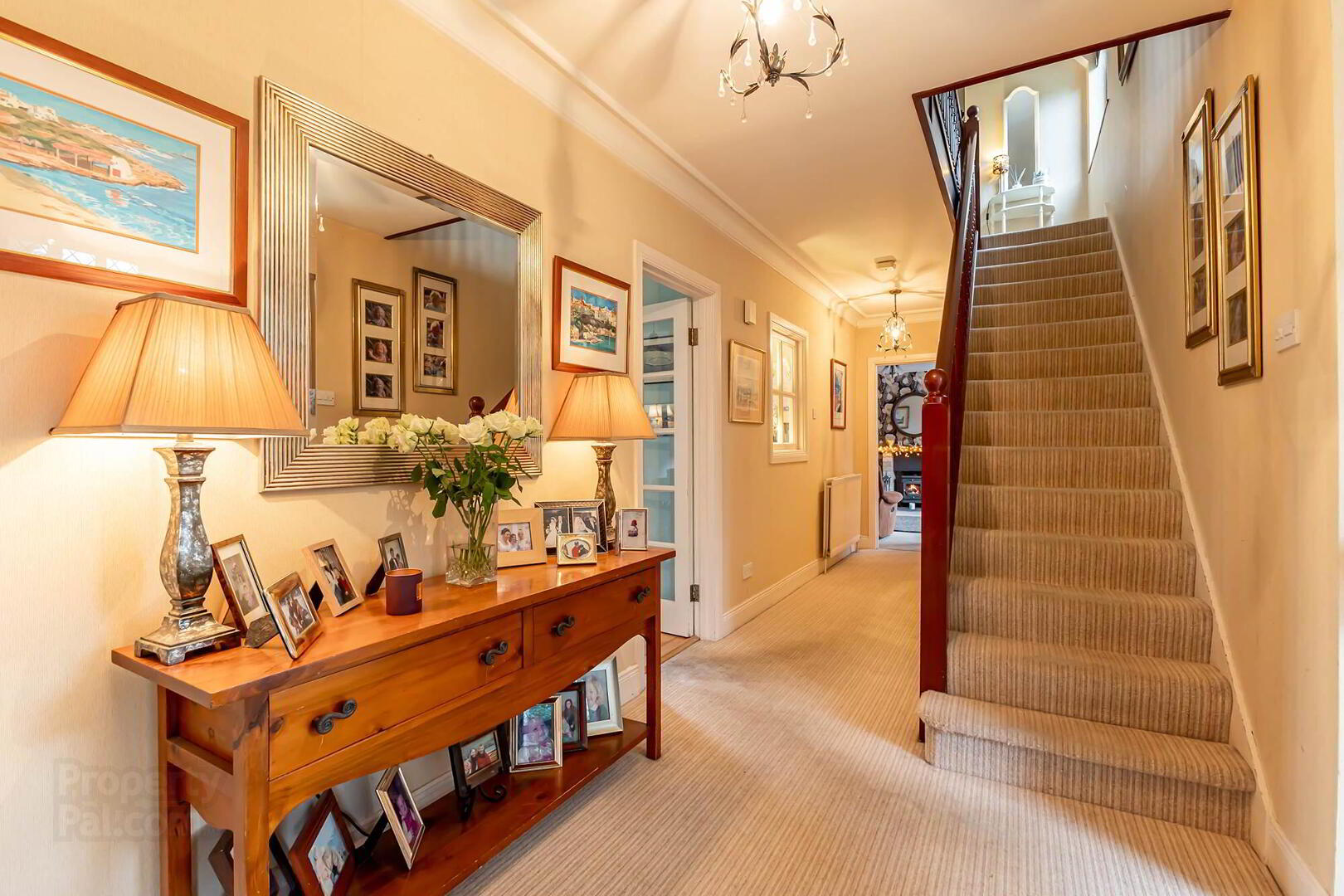


3 The Chase,
Warren Road, Donaghadee, BT21 0EP
4 Bed Detached House
Offers Around £549,950
4 Bedrooms
3 Receptions
Property Overview
Status
For Sale
Style
Detached House
Bedrooms
4
Receptions
3
Property Features
Tenure
Not Provided
Energy Rating
Broadband
*³
Property Financials
Price
Offers Around £549,950
Stamp Duty
Rates
£3,426.37 pa*¹
Typical Mortgage
Property Engagement
Views Last 7 Days
398
Views Last 30 Days
1,639
Views All Time
15,602

Features
- Attractive Detached Family Home Just off the Prestigious and Highly Desirable Warren Road
- Bright, Spacious and Versatile Accommodation Throughout
- Drawing Room with Attractive Fireplace and Gas Coal Effect Fire
- Family Room with Cast Iron Wood Burning Stove
- Fitted Kitchen Open Plan to Dining Area with Delightful Outlook to Rear Garden and Countryside
- Separate Utility Room
- Attached Double Garage with Electric Door
- Four Generous Double Bedrooms
- Master with Excellent Range of Built-in Furniture and En Suite Shower Room
- Family Bathroom with Four Piece White Suite
- Double Glazing
- Downstairs WC
- Study Area
- Occupying a Superb Site with Sea Glimpses
- Driveway with Parking for Several Cars, Boat or Caravan
- Coastal Walks and Beaches Nearby
- The South Facing Rear Garden Also Has Picturesque Country Views and is an Ideal Space for Children at Play, Outdoor Entertaining or Enjoying the Sun
- Oil Fired Central Heating
- Early Viewing Strongly Recommended to Fully Appreciate all that is on Offer
The accommodation is bright, spacious and flexible comprising of a large drawing room with attractive fireplace and gas coal effect fire, family room with wood burning stove, fitted kitchen open plan to dining area and utility off. Upstairs this fine home is further enhanced by having four generous double bedrooms, including master with excellent range of built-in furniture and an en suite shower room, as well as a fully tiled bathroom with four piece suite.
Occupying a fantastic site with mature gardens in lawns, shrubs and trees backing onto the rolling countryside with the added benefit of being a short stroll to the beach. There is also an extensive driveway with parking for several cars, boat or caravan, leading to an attached double garage with electric door, oil fired central heating, double glazed windows and downstairs WC.
This property is conveniently positioned with ease of access to Donaghadee’s thriving town centre and all its amenities such as shops, cafes, restaurants and, of course, the iconic lighthouse, harbour and delightful coastal walks. There is a variety of sporting activities for the sporting enthusiast such as golf, sailing, hockey, rugby, cricket, football, tennis and bowls whilst Bangor and Groomsport are also very easily accessible. Properties of this nature rarely come to the open market and we expect demand to be high and to a wide range of prospective purchasers. An early viewing is strongly recommended to fully appreciate all that is on offer.
Ground Floor
- ENTRANCE:
- Hardwood front door with double glazed and leaded side lights.
- RECEPTION PORCH:
- With quarry tiled floor, glazed inner door, side light and top light.
- SPACIOUS RECEPTION HALL:
- Cornice ceiling.
- GROUND FLOOR WC AND CLOAK ROOM:
- With modern white suite comprising low flush WC, vanity unit, chrome mixer taps and cabinet below.
- DRAWING ROOM:
- 7.7m x 4.5m (25' 3" x 14' 9")
Glazed double doors to drawing room, cornice ceiling, tri-aspect windows with mature outlook to front garden, to side and rear over gardens and rolling rural countryside, uPVC double glazed sliding patio doors to rear patio and garden maximising on outlook, carved fireplace surround, tiled inset and hearth with gas coal fire. - FAMILY ROOM:
- 4.39m x 4.32m (14' 5" x 14' 2")
Cornice ceiling, hole in wall fireplace with natural brick recess, slate tiled hearth, sleeper beam mantel and cast iron wood burning stove, mature outlook to driveway and gardens, glazed door to kitchen/dining/living space. - KITCHEN/DINING/LIVING SPACE:
- 6.76m x 5.59m (22' 2" x 18' 4")
Bespoke fitted hand painted style kitchen with stainless steel fittings, laminate work surface, integrated four ring ceramic hob, stainless steel ovens below, space for microwave, part tiled walls, fixed canopy extractor hood, larder fridge freezer, single drainer stainless steel sink unit, chrome mixer taps, plumbed for dishwasher, outlook across rear gardens and ever changing rolling countryside, recess spotlighting, pelmet, maple wooden flooring throughout, open to dining and living space maximising on the outlook, cornice ceiling, access door to utility/boot room. - UTILITY/ BOOT ROOM:
- 4.27m x 1.83m (14' 0" x 6' 0")
Range of low level units, laminate work surface, single drainer stainless steel sink unit, chrome mixer taps, plumbed for washing machine, ceramic tiled floor, outlook to rear garden and rolling countryside, service door to garage.
First Floor
- FIRST FLOOR LANDING:
- Minstrel style gallery landing, recessed spotlighting, outlook to front garden with glimpses of Copeland Sound, study area with mature outlook and glimpses of Copeland Sound and Copeland Islands, linen press with lagged copper cylinder and built-in shelving.
- BEDROOM (1):
- 5.49m x 4.5m (18' 0" x 14' 9")
Extensive range of built-in bedroom furniture including extensive range of built-in robes, mature outlook to front with glimpses of Copeland Sound and Copeland Islands. - ENSUITE SHOWER ROOM:
- With modern white suite comprising low flush WC, vanity unit with feature basin on wooden cabinet, chrome mixer taps, fully tiled splashback, chrome heated towel rail, ceramic tiled floor, built-in fully tiled shower cubicle, built-in thermostatically controlled shower unit, overhead drencher and shower attachment, mature ever changing rural outlook.
- BEDROOM (2):
- 3.89m x 3.28m (12' 9" x 10' 9")
Mature ever changing rural outlook, access hatch to roofspace. - BEDROOM (3):
- 3.81m x 3.28m (12' 6" x 10' 9")
Mature ever changing rural outlook. - BEDROOM (4):
- 3.28m x 3.15m (10' 9" x 10' 4")
Built-in wardrobe, mature outlook to front with some glimpses to Copeland Sound. - BATHROOM:
- 3.15m x 2.82m (10' 4" x 9' 3")
Modern white bathroom suite comprising low flush WC, floating vanity unit, chrome mixer taps, tiled splashback, drawer units below, double built-in fully tiled shower cubicle with contrasting tiling detail, electric Mira Sport shower unit, chrome heated towel rail and walnut Karndean style flooring, mature ever changing rural aspect, recessed spotlighting, extractor fan.
Roofspace
- Partially floored for storage and insulated.
Outside
- GARAGE:
- 7.75m x 5.31m (25' 5" x 17' 5")
Remote up and over door, light and power, side access door, work bench, Grant oil fired boiler, outlook to rear garden. - Twin timber gates, sweeping tarmac driveway with ample parking leading to attached double garage, surrounded by mature gardens to both sides, front and rear, laid in lawns with mature shrubs, rockery and mature planting, children’s play frame, excellent privacy and open aspect to delightful ever changing rural countryside, bounded by fencing, hedging and mature trees, patio areas to rear, outside lights, outside tap.
Directions
Leaving Donaghadee, in the direction of Bangor along the Warren Road, pass the golf course and take the second slip road on the left. The Chase is entered through brick pillars and Number 3 is at the very end of the lane.

Click here to view the video



