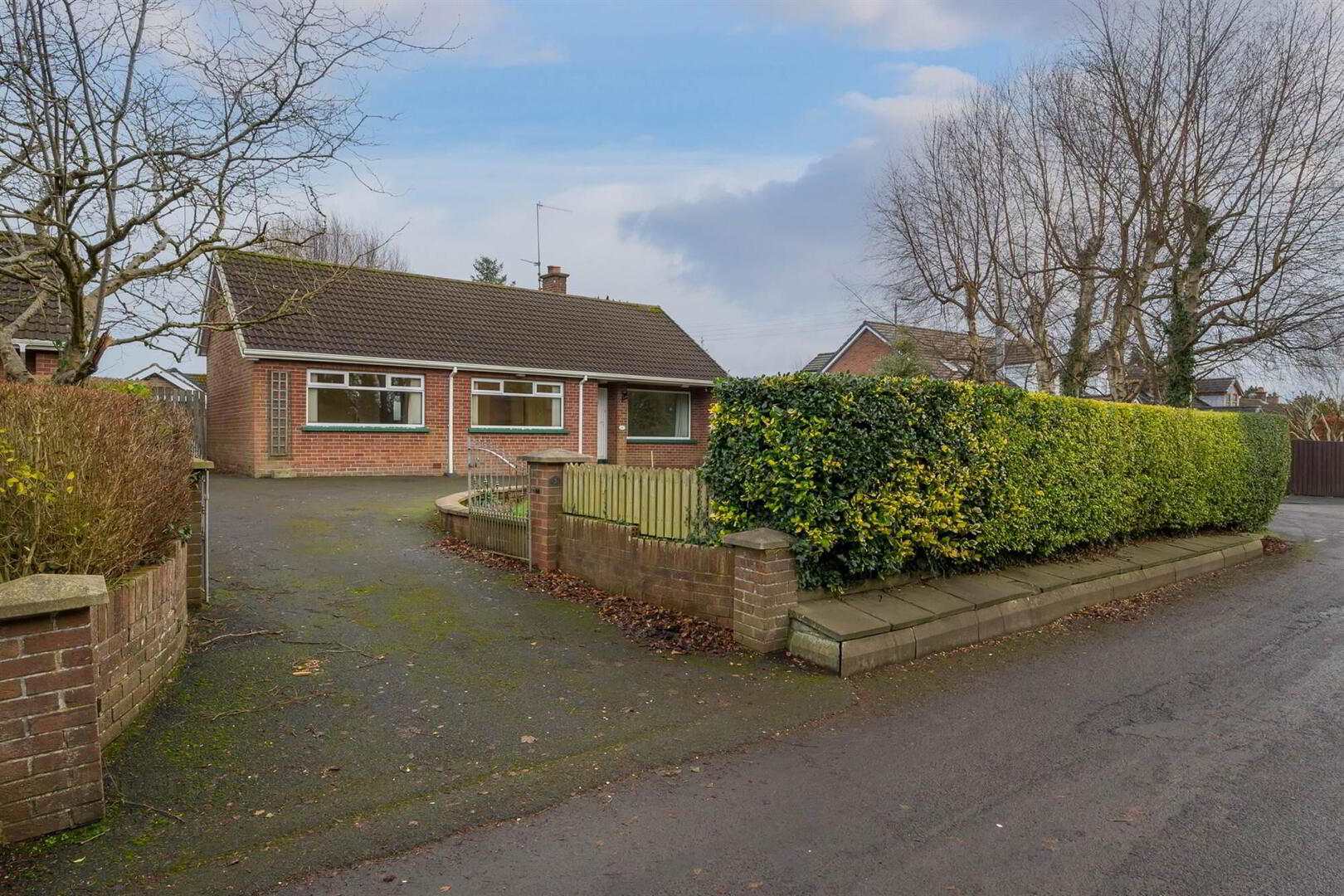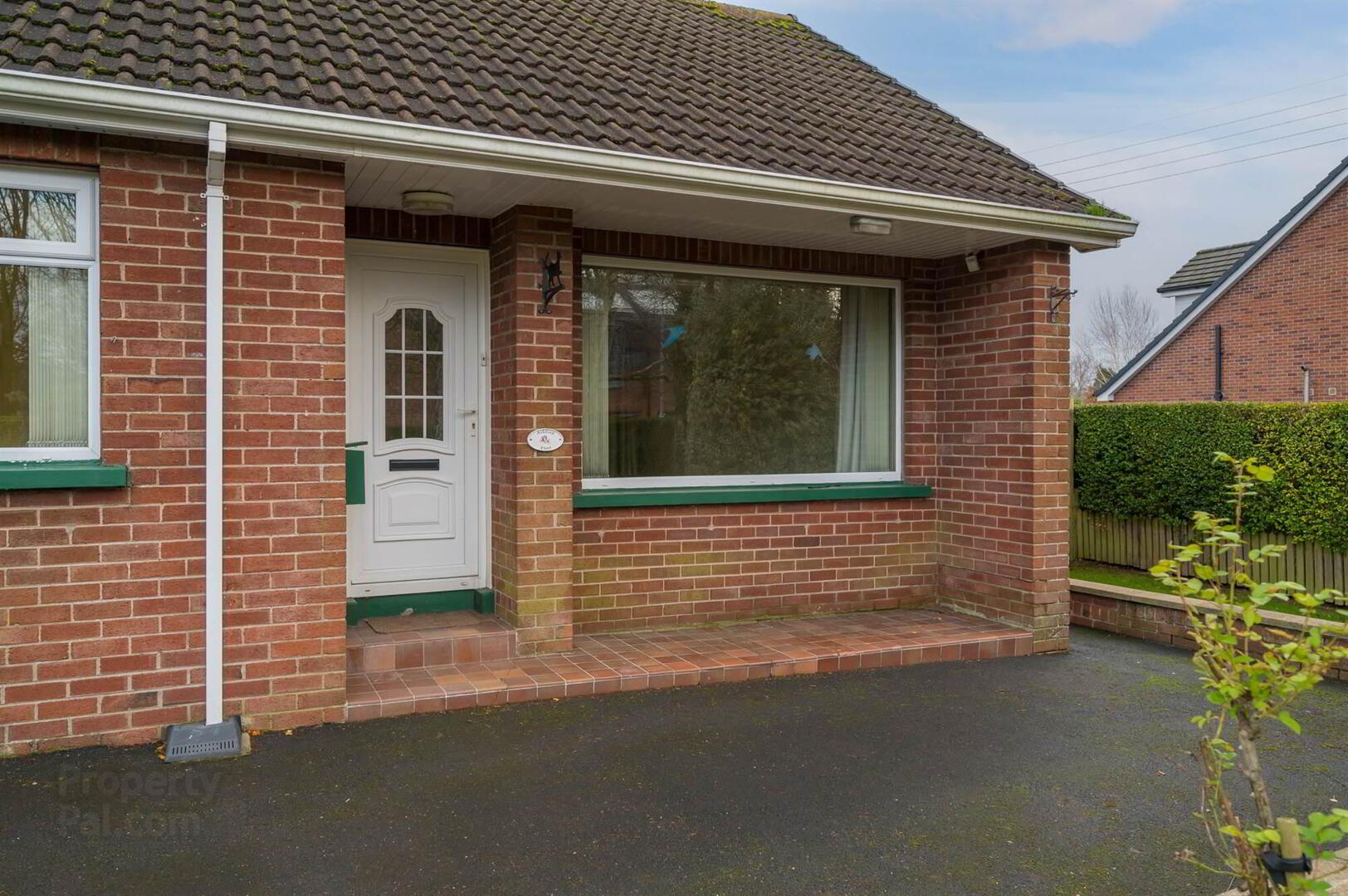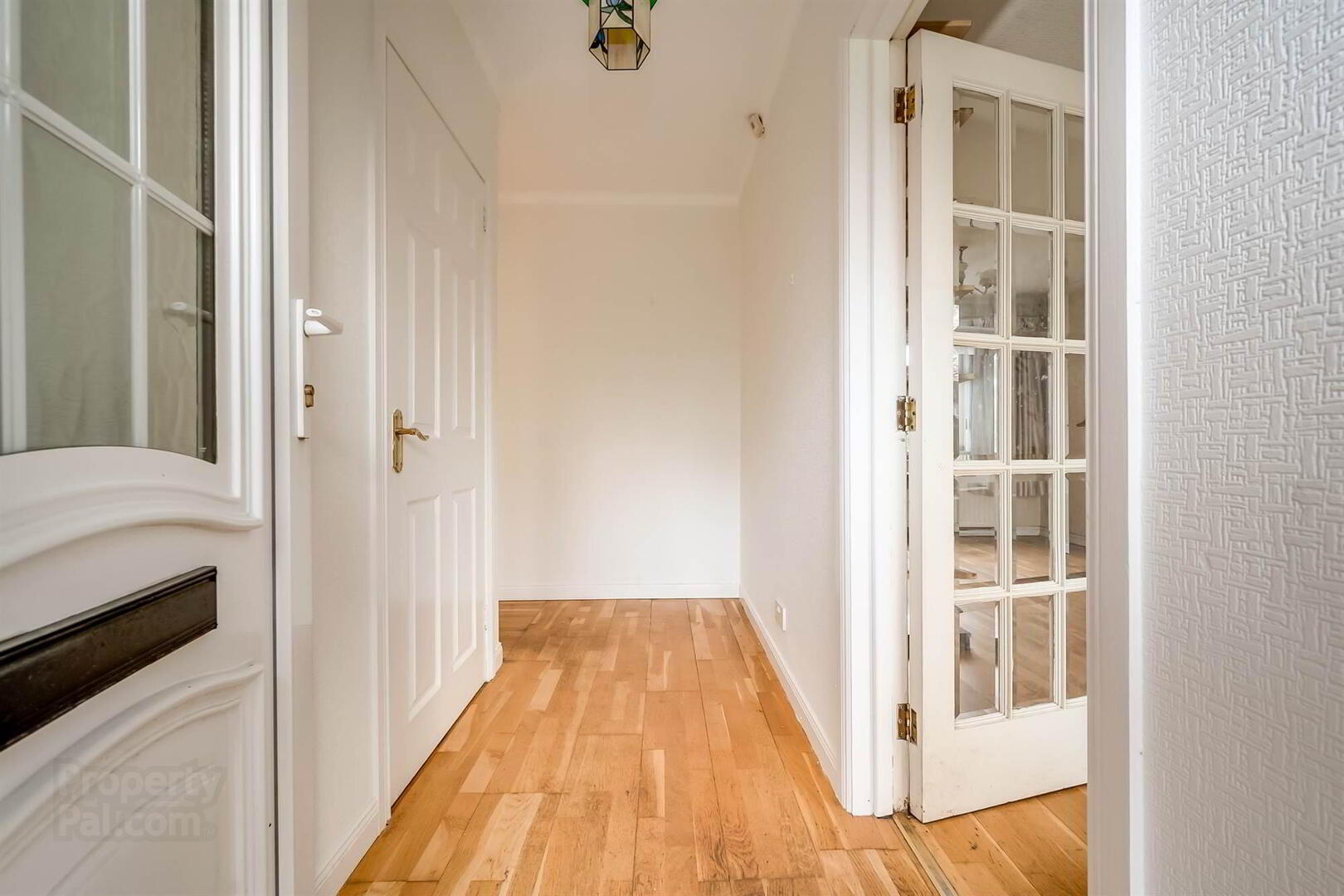


3 Sandyhill,
Drumbeg, Belfast, BT17 9LP
3 Bed Detached Bungalow
Offers Over £237,500
3 Bedrooms
1 Reception
Property Overview
Status
For Sale
Style
Detached Bungalow
Bedrooms
3
Receptions
1
Property Features
Tenure
Freehold
Energy Rating
Heating
Gas
Broadband
*³
Property Financials
Price
Offers Over £237,500
Stamp Duty
Rates
£1,392.00 pa*¹
Typical Mortgage
Property Engagement
Views Last 7 Days
67
Views Last 30 Days
394
Views All Time
8,769

Features
- Detached Bungalow in Need of Renovation, Set on a Generous Site with Detached Garage, Garden Room and Store Room
- Entrance Hall with Cloaks Cupboard
- Spacious Lounge with Feature Fireplace
- Breakfast Room or Bedroom Three
- Fitted Kitchen and Separate Utility Room
- Two Further Bedrooms (One Currently Used as Dressing Room)
- Main Bathroom
- Gas Heating / Double Glazed Windows
- Delighful Surrounding Gardens in Lawns with Paved Terraces to the Front and Rear
- Car parking to the Front for Several Cars
- Excellent Semi Rural Location yet Convenient with Belfast & Lisburn Easily Accessible
Briefly the accommodation comprises; entrance hall with cloaks cupboard. There is a spacious lounge with feature fireplace, breakfast room or bedroom three, fitted kitchen and utility room and two further bedrooms.
Externally the property offers mature, landscaped gardens, paved patio area and detached garage, garden room and further store room.
Priced to allow for modernisation and updating throughout and with super space for extension (subject to necessary planning permissions), an internal inspection is strongly recommended.
Ground Floor
- uPVC double glazed front door to:
- ENTRANCE HALL:
- Wood floor, cloaks cupboard.
- LOUNGE:
- 5.41m x 3.4m (17' 9" x 11' 2")
(at widest points). Wood fireplace with marble inset and hearth. Cornice ceiling, built-in shelving. - BREAKFAST ROOM/BEDROOM (3):
- 3.71m x 3.1m (12' 2" x 10' 2")
Wood floor, cornice ceiling. - FITTED KITCHEN:
- 3.3m x 3.15m (10' 10" x 10' 4")
(at widest points). Wood range of high and low level units, work surfaces, one and a half bowl single drainer stainless steel sink unit, space for cooker, extractor fan over, part tiled walls, uPVC door to rear. - UTILITY ROOM:
- 5.16m x 2.01m (16' 11" x 6' 7")
Built-in desk/workspace, units, work surfaces, single drainer stainless steel sink unit, gas boiler, uPVC door to rear. - INNER HALLWAY:
- Wood floor, access to roofspace.
- BEDROOM (1):
- 4.17m x 3.02m (13' 8" x 9' 11")
Wood floor, built-in robes, cornice ceiling. - BEDROOM (2):
- 3.4m x 3.23m (11' 2" x 10' 7")
(Currently dressing room). Twin built-in robes with mirrored doors, wood floor. - MODERN BATHROOM:
- White suite comprising low flush wc, vanity unit and wash hand basin, panelled bath with shower over, built-in storage. Fully tiled walls, ceramic tiled floor, airing cupboard.
Outside
- Delightful surrounding gardens in lawns with bushes and trees with boundary fencing. Front paved terrace. Gated tarmac driveway parking for several cars.
Extensive enclosed rear gardens with further tarmac parking. - DETACHED GARAGE:
- 9.5m x 2.82m (31' 2" x 9' 3")
(at widest points). Up and over door, plumbed for washing machine. - LEAN-TO GARDEN ROOM:
- 3.71m x 2.41m (12' 2" x 7' 11")
Further garden store/workshop. Large paved patio area, lawns and beds in shrubs, bushes and trees.
Greenhouse to rear.
Directions
On approach to Sandyhill before bridge heading out of Ballyskeagh Road from Upper Malone, opposite Greenvale on the left hand side.



